Туалет с бежевыми стенами – фото дизайна интерьера с высоким бюджетом
Сортировать:
Бюджет
Сортировать:Популярное за сегодня
21 - 40 из 1 402 фото
1 из 3

Источник вдохновения для домашнего уюта: туалет среднего размера в классическом стиле с фасадами с выступающей филенкой, белыми фасадами, унитазом-моноблоком, бежевыми стенами, мраморным полом, накладной раковиной, столешницей из искусственного кварца, черным полом, белой столешницей, подвесной тумбой и обоями на стенах
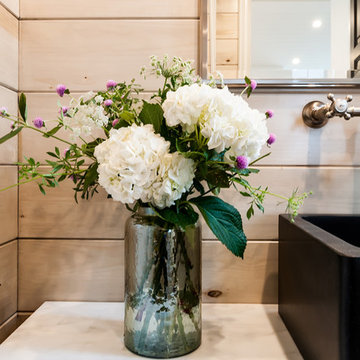
Источник вдохновения для домашнего уюта: маленький туалет в стиле кантри с открытыми фасадами, белыми фасадами, бежевой плиткой, бежевыми стенами, светлым паркетным полом, настольной раковиной, мраморной столешницей и белой столешницей для на участке и в саду
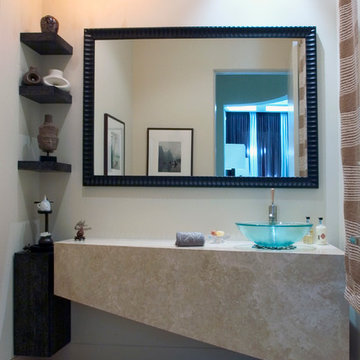
Photography by Linda Oyama Bryan. http://pickellbuilders.com. Contemporary Powder Room with limestone tile floors, stone vanity and glass vessel bowl sink.

Built by Keystone Custom Builders, Inc. Photo by Alyssa Falk
Идея дизайна: туалет среднего размера в стиле фьюжн с темными деревянными фасадами, раздельным унитазом, бежевыми стенами, паркетным полом среднего тона, настольной раковиной, мраморной столешницей, коричневым полом, разноцветной столешницей и напольной тумбой
Идея дизайна: туалет среднего размера в стиле фьюжн с темными деревянными фасадами, раздельным унитазом, бежевыми стенами, паркетным полом среднего тона, настольной раковиной, мраморной столешницей, коричневым полом, разноцветной столешницей и напольной тумбой

This Boulder, Colorado remodel by fuentesdesign demonstrates the possibility of renewal in American suburbs, and Passive House design principles. Once an inefficient single story 1,000 square-foot ranch house with a forced air furnace, has been transformed into a two-story, solar powered 2500 square-foot three bedroom home ready for the next generation.
The new design for the home is modern with a sustainable theme, incorporating a palette of natural materials including; reclaimed wood finishes, FSC-certified pine Zola windows and doors, and natural earth and lime plasters that soften the interior and crisp contemporary exterior with a flavor of the west. A Ninety-percent efficient energy recovery fresh air ventilation system provides constant filtered fresh air to every room. The existing interior brick was removed and replaced with insulation. The remaining heating and cooling loads are easily met with the highest degree of comfort via a mini-split heat pump, the peak heat load has been cut by a factor of 4, despite the house doubling in size. During the coldest part of the Colorado winter, a wood stove for ambiance and low carbon back up heat creates a special place in both the living and kitchen area, and upstairs loft.
This ultra energy efficient home relies on extremely high levels of insulation, air-tight detailing and construction, and the implementation of high performance, custom made European windows and doors by Zola Windows. Zola’s ThermoPlus Clad line, which boasts R-11 triple glazing and is thermally broken with a layer of patented German Purenit®, was selected for the project. These windows also provide a seamless indoor/outdoor connection, with 9′ wide folding doors from the dining area and a matching 9′ wide custom countertop folding window that opens the kitchen up to a grassy court where mature trees provide shade and extend the living space during the summer months.
With air-tight construction, this home meets the Passive House Retrofit (EnerPHit) air-tightness standard of

NW Architectural Photography, Dale Lang
Источник вдохновения для домашнего уюта: туалет среднего размера в современном стиле с открытыми фасадами, темными деревянными фасадами, бежевой плиткой, каменной плиткой, бежевыми стенами, бетонным полом, настольной раковиной и стеклянной столешницей
Источник вдохновения для домашнего уюта: туалет среднего размера в современном стиле с открытыми фасадами, темными деревянными фасадами, бежевой плиткой, каменной плиткой, бежевыми стенами, бетонным полом, настольной раковиной и стеклянной столешницей

2012 National Best Bath Award, 1st Place Large Bath, and People's Pick Bath Winner NKBA National. Designed by Yuko Matsumoto, CKD, CBD.
Photographed by Douglas Johnson Photography

На фото: туалет среднего размера с фасадами с утопленной филенкой, светлыми деревянными фасадами, раздельным унитазом, бежевыми стенами, полом из керамогранита, врезной раковиной, столешницей из искусственного кварца, разноцветным полом, серой столешницей и встроенной тумбой

Источник вдохновения для домашнего уюта: большой туалет в стиле рустика с плоскими фасадами, фасадами цвета дерева среднего тона, бежевыми стенами, светлым паркетным полом, врезной раковиной и столешницей из гранита

Glass subway tiles create a decorative border for the vanity mirror and emphasize the high ceilings.
Trever Glenn Photography
Стильный дизайн: туалет среднего размера в современном стиле с открытыми фасадами, светлыми деревянными фасадами, коричневой плиткой, стеклянной плиткой, бежевыми стенами, темным паркетным полом, настольной раковиной, столешницей из кварцита, коричневым полом и белой столешницей - последний тренд
Стильный дизайн: туалет среднего размера в современном стиле с открытыми фасадами, светлыми деревянными фасадами, коричневой плиткой, стеклянной плиткой, бежевыми стенами, темным паркетным полом, настольной раковиной, столешницей из кварцита, коричневым полом и белой столешницей - последний тренд

Acquiring a new house is an exciting occasion but often has many challenges. My clients came to me to help modernize and update their new home that clearly had not been touched since the 70s. For the powder room, we pushed out into the garage on the other side of the wall to enlarge a very cramped, below-code space. Then we took organic textures and ocean and forest colors from the surrounding coastal and mountain region as inspiration. A gold and white porcelain floor runs up the wall accompanied by handmade artisanal tiles in a custom blue glaze. Grasscloth wallcovering backed with light blue paper, a sky blue ceiling, and an art photograph of blue ocean waves never fails to delight visitors.
Photos by Bernardo Grijalva
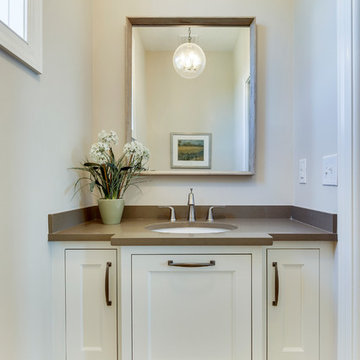
На фото: туалет среднего размера в стиле неоклассика (современная классика) с фасадами с утопленной филенкой, белыми фасадами, унитазом-моноблоком, бежевыми стенами, полом из керамогранита, врезной раковиной и столешницей из искусственного кварца
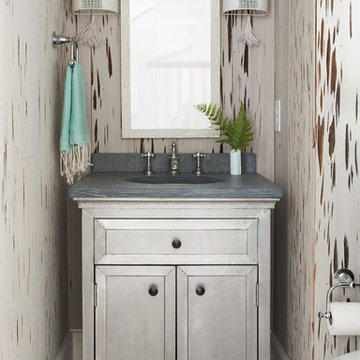
Anthony-Masterson
На фото: маленький туалет в стиле неоклассика (современная классика) с фасадами островного типа, серыми фасадами, паркетным полом среднего тона, монолитной раковиной, бежевыми стенами, бежевым полом и серой столешницей для на участке и в саду с
На фото: маленький туалет в стиле неоклассика (современная классика) с фасадами островного типа, серыми фасадами, паркетным полом среднего тона, монолитной раковиной, бежевыми стенами, бежевым полом и серой столешницей для на участке и в саду с

Dizzy Goldfish
Свежая идея для дизайна: маленький туалет в классическом стиле с фасадами с утопленной филенкой, темными деревянными фасадами, раздельным унитазом, бежевыми стенами, темным паркетным полом, врезной раковиной и столешницей из гранита для на участке и в саду - отличное фото интерьера
Свежая идея для дизайна: маленький туалет в классическом стиле с фасадами с утопленной филенкой, темными деревянными фасадами, раздельным унитазом, бежевыми стенами, темным паркетным полом, врезной раковиной и столешницей из гранита для на участке и в саду - отличное фото интерьера

This small guest bathroom gets its coastal vibe from the subtle grasscloth wallpaper. A navy blue vanity with brass hardware continues the blue accent color throughout this home.
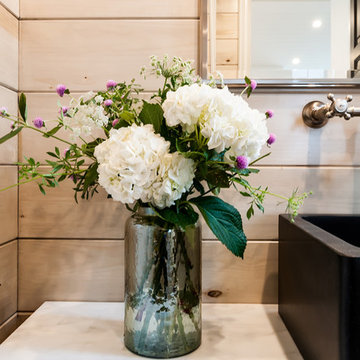
На фото: маленький туалет в морском стиле с бежевой плиткой, бежевыми стенами, настольной раковиной, мраморной столешницей и белой столешницей для на участке и в саду с
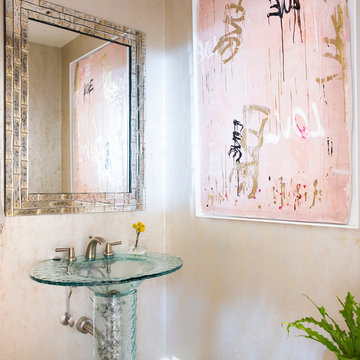
Nancy Neil
На фото: маленький туалет в современном стиле с бежевыми стенами и раковиной с пьедесталом для на участке и в саду
На фото: маленький туалет в современном стиле с бежевыми стенами и раковиной с пьедесталом для на участке и в саду
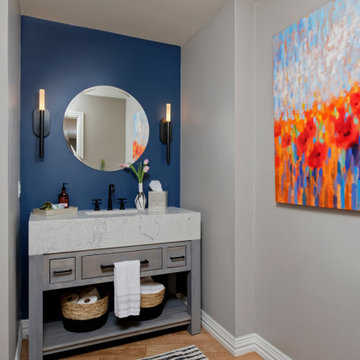
Our clients for this project wanted help with furnishing this home that they recently moved to. They wanted us to change the lighting as well and make the space their own. One of our clients preferred a farmhouse aesthetic while the other wanted a contemporary touch. Our Montecito studio worked to find a design solution that would make both of them fall in love with their home. By mixing dark metals and weathered wood with neutral fabrics, our studio was able to create a contemporary farmhouse feel throughout the home. To bring in another layer of interest, we worked with a local gallery to find pieces that would reflect the aesthetic of the home and add pops of color.
Project designed by Montecito interior designer Margarita Bravo. She serves Montecito as well as surrounding areas such as Hope Ranch, Summerland, Santa Barbara, Isla Vista, Mission Canyon, Carpinteria, Goleta, Ojai, Los Olivos, and Solvang.
For more about MARGARITA BRAVO, click here: https://www.margaritabravo.com/
To learn more about this project, visit:
https://www.margaritabravo.com/portfolio/contemporary-farmhouse-denver/

Стильный дизайн: большой туалет в классическом стиле с фасадами с выступающей филенкой, светлыми деревянными фасадами, раздельным унитазом, зеркальной плиткой, бежевыми стенами, полом из керамогранита, врезной раковиной, мраморной столешницей и бежевым полом - последний тренд
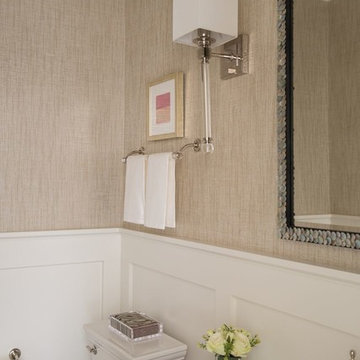
Jane Beiles
На фото: туалет среднего размера в стиле неоклассика (современная классика) с раздельным унитазом, бежевыми стенами и врезной раковиной
На фото: туалет среднего размера в стиле неоклассика (современная классика) с раздельным унитазом, бежевыми стенами и врезной раковиной
Туалет с бежевыми стенами – фото дизайна интерьера с высоким бюджетом
2