Туалет с коричневыми фасадами и бежевыми стенами – фото дизайна интерьера
Сортировать:
Бюджет
Сортировать:Популярное за сегодня
1 - 20 из 286 фото
1 из 3

The main goal to reawaken the beauty of this outdated kitchen was to create more storage and make it a more functional space. This husband and wife love to host their large extended family of kids and grandkids. The JRP design team tweaked the floor plan by reducing the size of an unnecessarily large powder bath. Since storage was key this allowed us to turn a small pantry closet into a larger walk-in pantry.
Keeping with the Mediterranean style of the house but adding a contemporary flair, the design features two-tone cabinets. Walnut island and base cabinets mixed with off white full height and uppers create a warm, welcoming environment. With the removal of the dated soffit, the cabinets were extended to the ceiling. This allowed for a second row of upper cabinets featuring a walnut interior and lighting for display. Choosing the right countertop and backsplash such as this marble-like quartz and arabesque tile is key to tying this whole look together.
The new pantry layout features crisp off-white open shelving with a contrasting walnut base cabinet. The combined open shelving and specialty drawers offer greater storage while at the same time being visually appealing.
The hood with its dark metal finish accented with antique brass is the focal point. It anchors the room above a new 60” Wolf range providing ample space to cook large family meals. The massive island features storage on all sides and seating on two for easy conversation making this kitchen the true hub of the home.

На фото: туалет среднего размера в современном стиле с инсталляцией, каменной плиткой, настольной раковиной, плоскими фасадами, коричневыми фасадами, бежевой плиткой, бежевыми стенами, паркетным полом среднего тона и коричневым полом с

K様邸のユニットバス・洗面台をタイル張りのクラシカルなデザインにリフォーム。
壁タイルには自然石の美しい模様を再現した「バイオアーチストン」、床タイルには最新のクォーツストン調タイル「カヴァ ダオスタ」を採用。
採石場から切り出したそのままのリアルな質感に加え、模様は今までにないランダムで多彩なバリエーションが展開されます。

Архитектор-дизайнер: Ирина Килина
Дизайнер: Екатерина Дудкина
Свежая идея для дизайна: маленький туалет в современном стиле с коричневыми фасадами, инсталляцией, бежевой плиткой, керамогранитной плиткой, бежевыми стенами, полом из керамогранита, монолитной раковиной, столешницей из искусственного камня, черным полом, белой столешницей и подвесной тумбой для на участке и в саду - отличное фото интерьера
Свежая идея для дизайна: маленький туалет в современном стиле с коричневыми фасадами, инсталляцией, бежевой плиткой, керамогранитной плиткой, бежевыми стенами, полом из керамогранита, монолитной раковиной, столешницей из искусственного камня, черным полом, белой столешницей и подвесной тумбой для на участке и в саду - отличное фото интерьера

In this powder room a Waypoint 650F vanity in Cherry Java was installed with an MSI Carrara Mist countertop. The vanity light is Maximum Light International Aurora in oiled rubbed bronzer. A Capital Lighting oval mirror in Mystic finish was installed. Moen Voss collection in polished nickel was installed. Kohler Caxton undermount sink. The flooring is Congoleum Triversa in Warm Gray.
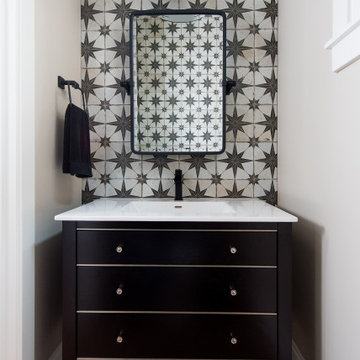
We redesigned the entire home, layout, and chose the furniture. The palette is neutral with black accents and an interplay of textures and patterns. We wanted to make the best use of the space and designed with functionality as a priority.
––– Project completed by Wendy Langston's Everything Home interior design firm, which serves Carmel, Zionsville, Fishers, Westfield, Noblesville, and Indianapolis.
For more about Everything Home, click here: https://everythinghomedesigns.com/
To learn more about this project, click here:
https://everythinghomedesigns.com/portfolio/zionsville-new-construction/
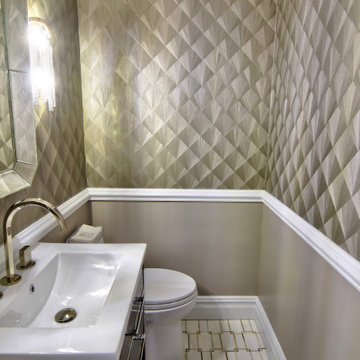
Julie Brimberg Photography
Стильный дизайн: маленький туалет в стиле модернизм с фасадами островного типа, коричневыми фасадами, раздельным унитазом, бежевыми стенами, мраморным полом, накладной раковиной, белым полом и белой столешницей для на участке и в саду - последний тренд
Стильный дизайн: маленький туалет в стиле модернизм с фасадами островного типа, коричневыми фасадами, раздельным унитазом, бежевыми стенами, мраморным полом, накладной раковиной, белым полом и белой столешницей для на участке и в саду - последний тренд

На фото: большой туалет в средиземноморском стиле с фасадами островного типа, коричневыми фасадами, белой плиткой, бежевыми стенами, светлым паркетным полом, монолитной раковиной, мраморной столешницей и белой столешницей

Pam Singleton | Image Photography
На фото: туалет среднего размера в средиземноморском стиле с фасадами островного типа, коричневыми фасадами, металлической плиткой, бежевыми стенами, паркетным полом среднего тона, врезной раковиной, столешницей из бетона, коричневым полом, коричневой столешницей и унитазом-моноблоком с
На фото: туалет среднего размера в средиземноморском стиле с фасадами островного типа, коричневыми фасадами, металлической плиткой, бежевыми стенами, паркетным полом среднего тона, врезной раковиной, столешницей из бетона, коричневым полом, коричневой столешницей и унитазом-моноблоком с
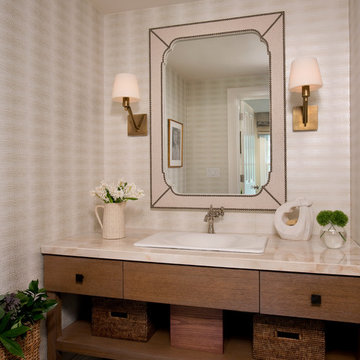
Shelly Harrison
Идея дизайна: туалет среднего размера в современном стиле с открытыми фасадами, коричневыми фасадами, унитазом-моноблоком, бежевыми стенами, темным паркетным полом, накладной раковиной, коричневым полом и белой столешницей
Идея дизайна: туалет среднего размера в современном стиле с открытыми фасадами, коричневыми фасадами, унитазом-моноблоком, бежевыми стенами, темным паркетным полом, накладной раковиной, коричневым полом и белой столешницей

Steven Brooke Studios
На фото: туалет среднего размера в классическом стиле с врезной раковиной, коричневой столешницей, мраморной столешницей, открытыми фасадами, коричневыми фасадами, бежевыми стенами, напольной тумбой и многоуровневым потолком
На фото: туалет среднего размера в классическом стиле с врезной раковиной, коричневой столешницей, мраморной столешницей, открытыми фасадами, коричневыми фасадами, бежевыми стенами, напольной тумбой и многоуровневым потолком
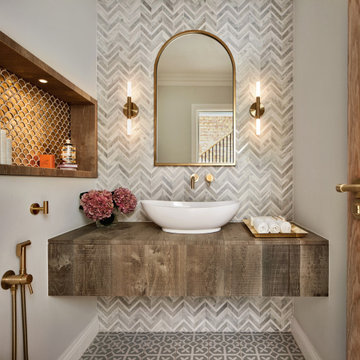
Источник вдохновения для домашнего уюта: маленький туалет в стиле неоклассика (современная классика) с коричневыми фасадами, серой плиткой, керамогранитной плиткой, бежевыми стенами, полом из керамогранита, настольной раковиной, столешницей из дерева, синим полом, коричневой столешницей и подвесной тумбой для на участке и в саду
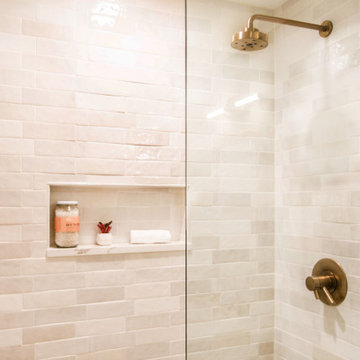
This amazing condo remodel features everything from new Benjamin Moore paint to new hardwood floors and most things in between. The kitchen and guest bathroom both received a whole new facelift. In the kitchen the light blue gray flat panel cabinets bring a pop of color that meshes perfectly with the white backsplash and countertops. Gold fixtures and hardware are sprinkled about for the best amount of sparkle. With a new textured vanity and new tiles the guest bathroom is a dream. Porcelain floor tiles and ceramic wall tiles line this bathroom in a beautiful monochromatic color. A new gray vanity with double under-mount sinks was added to the master bathroom as well. All coming together to make this condo look amazing.

Transitional bathroom with classic dark wood, and updated lighting and fixtures.
Свежая идея для дизайна: маленький туалет в стиле неоклассика (современная классика) с фасадами с утопленной филенкой, коричневыми фасадами, бежевыми стенами, мраморным полом, врезной раковиной, столешницей из известняка, бежевым полом, бежевой столешницей, напольной тумбой и обоями на стенах для на участке и в саду - отличное фото интерьера
Свежая идея для дизайна: маленький туалет в стиле неоклассика (современная классика) с фасадами с утопленной филенкой, коричневыми фасадами, бежевыми стенами, мраморным полом, врезной раковиной, столешницей из известняка, бежевым полом, бежевой столешницей, напольной тумбой и обоями на стенах для на участке и в саду - отличное фото интерьера
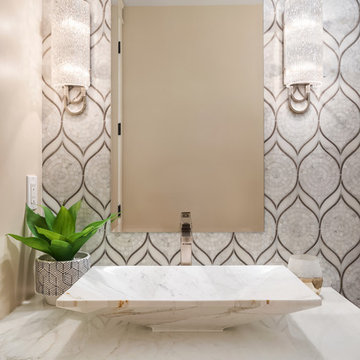
We used a delightful mix of soft color tones and warm wood floors in this Sammamish lakefront home.
Project designed by Michelle Yorke Interior Design Firm in Bellevue. Serving Redmond, Sammamish, Issaquah, Mercer Island, Kirkland, Medina, Clyde Hill, and Seattle.
For more about Michelle Yorke, click here: https://michelleyorkedesign.com/
To learn more about this project, click here:
https://michelleyorkedesign.com/sammamish-lakefront-home/
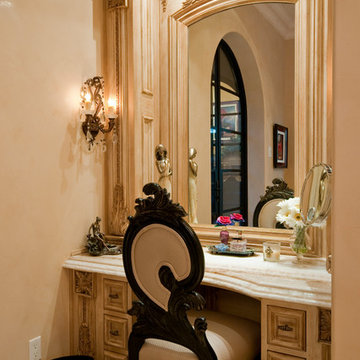
Elegant makeup vanity in the master suite made special for her.
На фото: огромный туалет в средиземноморском стиле с фасадами с утопленной филенкой, коричневыми фасадами, унитазом-моноблоком, разноцветной плиткой, бежевыми стенами, полом из травертина, накладной раковиной, мраморной столешницей, разноцветным полом и разноцветной столешницей с
На фото: огромный туалет в средиземноморском стиле с фасадами с утопленной филенкой, коричневыми фасадами, унитазом-моноблоком, разноцветной плиткой, бежевыми стенами, полом из травертина, накладной раковиной, мраморной столешницей, разноцветным полом и разноцветной столешницей с

A powder bathroom with an alder vanity, a ceramic rectangular vessel sink, wall mounted faucet, turquoise tile backsplash with unique cracking glaze, and a lighted oval mirror.

This gorgeous home renovation was a fun project to work on. The goal for the whole-house remodel was to infuse the home with a fresh new perspective while hinting at the traditional Mediterranean flare. We also wanted to balance the new and the old and help feature the customer’s existing character pieces. Let's begin with the custom front door, which is made with heavy distressing and a custom stain, along with glass and wrought iron hardware. The exterior sconces, dark light compliant, are rubbed bronze Hinkley with clear seedy glass and etched opal interior.
Moving on to the dining room, porcelain tile made to look like wood was installed throughout the main level. The dining room floor features a herringbone pattern inlay to define the space and add a custom touch. A reclaimed wood beam with a custom stain and oil-rubbed bronze chandelier creates a cozy and warm atmosphere.
In the kitchen, a hammered copper hood and matching undermount sink are the stars of the show. The tile backsplash is hand-painted and customized with a rustic texture, adding to the charm and character of this beautiful kitchen.
The powder room features a copper and steel vanity and a matching hammered copper framed mirror. A porcelain tile backsplash adds texture and uniqueness.
Lastly, a brick-backed hanging gas fireplace with a custom reclaimed wood mantle is the perfect finishing touch to this spectacular whole house remodel. It is a stunning transformation that truly showcases the artistry of our design and construction teams.
Project by Douglah Designs. Their Lafayette-based design-build studio serves San Francisco's East Bay areas, including Orinda, Moraga, Walnut Creek, Danville, Alamo Oaks, Diablo, Dublin, Pleasanton, Berkeley, Oakland, and Piedmont.
For more about Douglah Designs, click here: http://douglahdesigns.com/
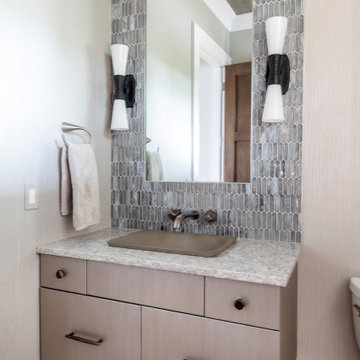
На фото: туалет среднего размера в стиле модернизм с плоскими фасадами, коричневыми фасадами, бежевыми стенами, полом из известняка, настольной раковиной, столешницей из искусственного кварца, бежевым полом, белой столешницей, подвесной тумбой и обоями на стенах с
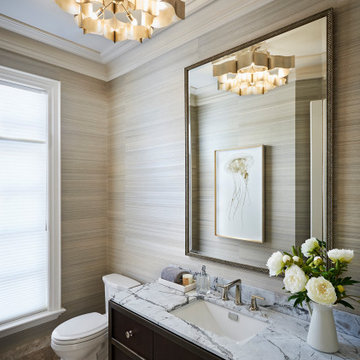
Пример оригинального дизайна: туалет среднего размера в стиле неоклассика (современная классика) с плоскими фасадами, коричневыми фасадами, бежевыми стенами, полом из керамогранита, врезной раковиной, мраморной столешницей, бежевым полом, серой столешницей, напольной тумбой и обоями на стенах
Туалет с коричневыми фасадами и бежевыми стенами – фото дизайна интерьера
1