Туалет с бежевыми стенами и коричневым полом – фото дизайна интерьера
Сортировать:
Бюджет
Сортировать:Популярное за сегодня
1 - 20 из 988 фото

Modern cabinetry by Wood Mode Custom Cabinets, Frameless construction in Vista Plus door style, Maple wood species with a Matte Eclipse finish, dimensional wall tile Boreal Engineered Marble by Giovanni Barbieri, LED backlit lighting.

A referral from an awesome client lead to this project that we paired with Tschida Construction.
We did a complete gut and remodel of the kitchen and powder bathroom and the change was so impactful.
We knew we couldn't leave the outdated fireplace and built-in area in the family room adjacent to the kitchen so we painted the golden oak cabinetry and updated the hardware and mantle.
The staircase to the second floor was also an area the homeowners wanted to address so we removed the landing and turn and just made it a straight shoot with metal spindles and new flooring.
The whole main floor got new flooring, paint, and lighting.

Свежая идея для дизайна: большой туалет в современном стиле с фасадами с утопленной филенкой, белыми фасадами, бежевыми стенами, темным паркетным полом, подвесной раковиной, столешницей из кварцита, коричневым полом и белой столешницей - отличное фото интерьера

На фото: маленький туалет в стиле неоклассика (современная классика) с фасадами в стиле шейкер, фасадами цвета дерева среднего тона, унитазом-моноблоком, серой плиткой, плиткой кабанчик, бежевыми стенами, паркетным полом среднего тона, накладной раковиной, столешницей из искусственного кварца, коричневым полом и бежевой столешницей для на участке и в саду

Powder room with vessel sink and built-in commode
Стильный дизайн: туалет среднего размера в классическом стиле с инсталляцией, бежевыми стенами, темным паркетным полом, настольной раковиной, столешницей из дерева, коричневым полом и коричневой столешницей - последний тренд
Стильный дизайн: туалет среднего размера в классическом стиле с инсталляцией, бежевыми стенами, темным паркетным полом, настольной раковиной, столешницей из дерева, коричневым полом и коричневой столешницей - последний тренд

Built by Keystone Custom Builders, Inc. Photo by Alyssa Falk
Идея дизайна: туалет среднего размера в стиле фьюжн с темными деревянными фасадами, раздельным унитазом, бежевыми стенами, паркетным полом среднего тона, настольной раковиной, мраморной столешницей, коричневым полом, разноцветной столешницей и напольной тумбой
Идея дизайна: туалет среднего размера в стиле фьюжн с темными деревянными фасадами, раздельным унитазом, бежевыми стенами, паркетным полом среднего тона, настольной раковиной, мраморной столешницей, коричневым полом, разноцветной столешницей и напольной тумбой
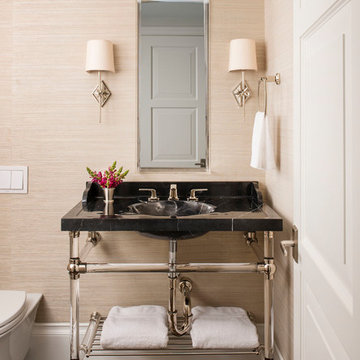
Suggested products do not represent the products used in this image. Design featured is proprietary and contains custom work.
(Dan Piassick, Photographer)

In 2014, we were approached by a couple to achieve a dream space within their existing home. They wanted to expand their existing bar, wine, and cigar storage into a new one-of-a-kind room. Proud of their Italian heritage, they also wanted to bring an “old-world” feel into this project to be reminded of the unique character they experienced in Italian cellars. The dramatic tone of the space revolves around the signature piece of the project; a custom milled stone spiral stair that provides access from the first floor to the entry of the room. This stair tower features stone walls, custom iron handrails and spindles, and dry-laid milled stone treads and riser blocks. Once down the staircase, the entry to the cellar is through a French door assembly. The interior of the room is clad with stone veneer on the walls and a brick barrel vault ceiling. The natural stone and brick color bring in the cellar feel the client was looking for, while the rustic alder beams, flooring, and cabinetry help provide warmth. The entry door sequence is repeated along both walls in the room to provide rhythm in each ceiling barrel vault. These French doors also act as wine and cigar storage. To allow for ample cigar storage, a fully custom walk-in humidor was designed opposite the entry doors. The room is controlled by a fully concealed, state-of-the-art HVAC smoke eater system that allows for cigar enjoyment without any odor.
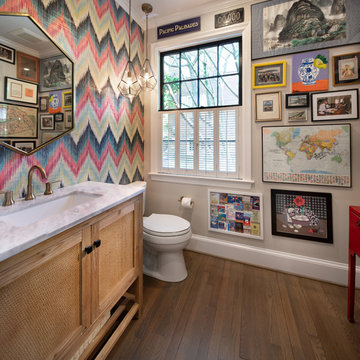
©Morgan Howarth
На фото: туалет в стиле неоклассика (современная классика) с фасадами в стиле шейкер, фасадами цвета дерева среднего тона, бежевыми стенами, темным паркетным полом, врезной раковиной, коричневым полом и белой столешницей
На фото: туалет в стиле неоклассика (современная классика) с фасадами в стиле шейкер, фасадами цвета дерева среднего тона, бежевыми стенами, темным паркетным полом, врезной раковиной, коричневым полом и белой столешницей
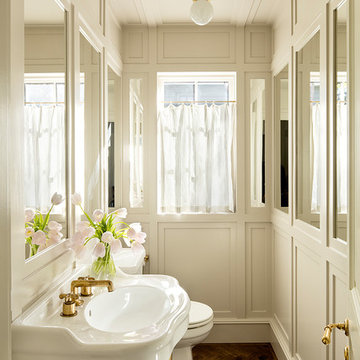
Свежая идея для дизайна: туалет в стиле неоклассика (современная классика) с бежевыми стенами, темным паркетным полом, консольной раковиной и коричневым полом - отличное фото интерьера

Glass subway tiles create a decorative border for the vanity mirror and emphasize the high ceilings.
Trever Glenn Photography
Стильный дизайн: туалет среднего размера в современном стиле с открытыми фасадами, светлыми деревянными фасадами, коричневой плиткой, стеклянной плиткой, бежевыми стенами, темным паркетным полом, настольной раковиной, столешницей из кварцита, коричневым полом и белой столешницей - последний тренд
Стильный дизайн: туалет среднего размера в современном стиле с открытыми фасадами, светлыми деревянными фасадами, коричневой плиткой, стеклянной плиткой, бежевыми стенами, темным паркетным полом, настольной раковиной, столешницей из кварцита, коричневым полом и белой столешницей - последний тренд

This power couple and their two young children adore beach life and spending time with family and friends. As repeat clients, they tasked us with an extensive remodel of their home’s top floor and a partial remodel of the lower level. From concept to installation, we incorporated their tastes and their home’s strong architectural style into a marriage of East Coast and West Coast style.
On the upper level, we designed a new layout with a spacious kitchen, dining room, and butler's pantry. Custom-designed transom windows add the characteristic Cape Cod vibe while white oak, quartzite waterfall countertops, and modern furnishings bring in relaxed, California freshness. Last but not least, bespoke transitional lighting becomes the gem of this captivating home.
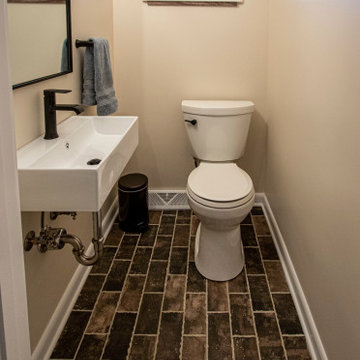
This powder room was updated with a new wall mount rectangular white porcelain sink, a Moen Genta collection in matte black includes a new faucet, towel bar, paper holder, a Kohler Meller vanity light, Monet black frame mirror and a Kohler Cimarron comfort height toilet in white. On the floor is Brickwork Corridor 4x8 brick look glazed porcelain tile.

apaiser Reflections Basin in the powder room at Sikata House, The Vela Properties in Byron Bay, Australia. Designed by The Designory | Photography by The Quarter Acre
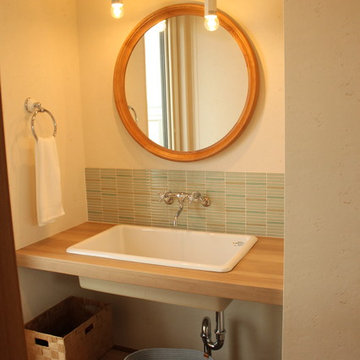
アンジェ・リュクス
Идея дизайна: туалет в восточном стиле с открытыми фасадами, зеленой плиткой, синей плиткой, бежевыми стенами, паркетным полом среднего тона, накладной раковиной, столешницей из дерева, коричневым полом и коричневой столешницей
Идея дизайна: туалет в восточном стиле с открытыми фасадами, зеленой плиткой, синей плиткой, бежевыми стенами, паркетным полом среднего тона, накладной раковиной, столешницей из дерева, коричневым полом и коричневой столешницей

Пример оригинального дизайна: маленький туалет в стиле кантри с плоскими фасадами, серыми фасадами, унитазом-моноблоком, бежевой плиткой, бежевыми стенами, паркетным полом среднего тона, врезной раковиной, коричневым полом и белой столешницей для на участке и в саду
Пример оригинального дизайна: маленький туалет в современном стиле с бежевой плиткой, плиткой из травертина, бежевыми стенами, темным паркетным полом, монолитной раковиной, столешницей из травертина и коричневым полом для на участке и в саду
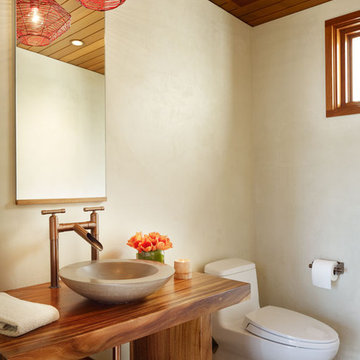
Photography: Eric Staudenmaier
Пример оригинального дизайна: туалет среднего размера в морском стиле с настольной раковиной, открытыми фасадами, темными деревянными фасадами, бежевыми стенами, полом из керамогранита, столешницей из дерева, коричневым полом и коричневой столешницей
Пример оригинального дизайна: туалет среднего размера в морском стиле с настольной раковиной, открытыми фасадами, темными деревянными фасадами, бежевыми стенами, полом из керамогранита, столешницей из дерева, коричневым полом и коричневой столешницей
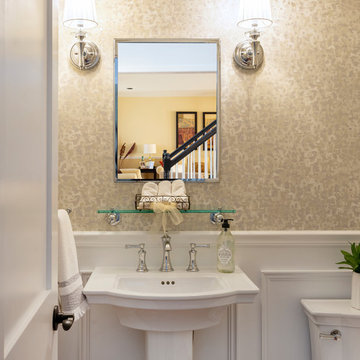
Идея дизайна: маленький туалет в стиле неоклассика (современная классика) с раздельным унитазом, бежевыми стенами, паркетным полом среднего тона, раковиной с пьедесталом и коричневым полом для на участке и в саду

This 5 bedrooms, 3.4 baths, 3,359 sq. ft. Contemporary home with stunning floor-to-ceiling glass throughout, wows with abundant natural light. The open concept is built for entertaining, and the counter-to-ceiling kitchen backsplashes provide a multi-textured visual effect that works playfully with the monolithic linear fireplace. The spa-like master bath also intrigues with a 3-dimensional tile and free standing tub. Photos by Etherdox Photography.
Туалет с бежевыми стенами и коричневым полом – фото дизайна интерьера
1