Туалет с фасадами с утопленной филенкой и бежевыми стенами – фото дизайна интерьера
Сортировать:
Бюджет
Сортировать:Популярное за сегодня
1 - 20 из 476 фото
1 из 3

After purchasing this Sunnyvale home several years ago, it was finally time to create the home of their dreams for this young family. With a wholly reimagined floorplan and primary suite addition, this home now serves as headquarters for this busy family.
The wall between the kitchen, dining, and family room was removed, allowing for an open concept plan, perfect for when kids are playing in the family room, doing homework at the dining table, or when the family is cooking. The new kitchen features tons of storage, a wet bar, and a large island. The family room conceals a small office and features custom built-ins, which allows visibility from the front entry through to the backyard without sacrificing any separation of space.
The primary suite addition is spacious and feels luxurious. The bathroom hosts a large shower, freestanding soaking tub, and a double vanity with plenty of storage. The kid's bathrooms are playful while still being guests to use. Blues, greens, and neutral tones are featured throughout the home, creating a consistent color story. Playful, calm, and cheerful tones are in each defining area, making this the perfect family house.

The main goal to reawaken the beauty of this outdated kitchen was to create more storage and make it a more functional space. This husband and wife love to host their large extended family of kids and grandkids. The JRP design team tweaked the floor plan by reducing the size of an unnecessarily large powder bath. Since storage was key this allowed us to turn a small pantry closet into a larger walk-in pantry.
Keeping with the Mediterranean style of the house but adding a contemporary flair, the design features two-tone cabinets. Walnut island and base cabinets mixed with off white full height and uppers create a warm, welcoming environment. With the removal of the dated soffit, the cabinets were extended to the ceiling. This allowed for a second row of upper cabinets featuring a walnut interior and lighting for display. Choosing the right countertop and backsplash such as this marble-like quartz and arabesque tile is key to tying this whole look together.
The new pantry layout features crisp off-white open shelving with a contrasting walnut base cabinet. The combined open shelving and specialty drawers offer greater storage while at the same time being visually appealing.
The hood with its dark metal finish accented with antique brass is the focal point. It anchors the room above a new 60” Wolf range providing ample space to cook large family meals. The massive island features storage on all sides and seating on two for easy conversation making this kitchen the true hub of the home.
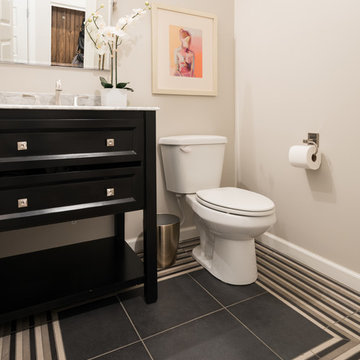
Идея дизайна: туалет среднего размера в стиле неоклассика (современная классика) с фасадами с утопленной филенкой, черными фасадами, унитазом-моноблоком, бежевыми стенами и врезной раковиной
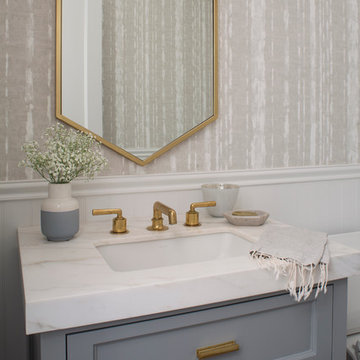
Custom grey cabinetry with carerra counter top, brass faucet and drawer pulls. Beautiful modern wallpaper lines the walls.
Meghan Beierle
Стильный дизайн: маленький туалет в стиле неоклассика (современная классика) с серыми фасадами, раздельным унитазом, бежевыми стенами, врезной раковиной, мраморной столешницей, фасадами с утопленной филенкой и белой столешницей для на участке и в саду - последний тренд
Стильный дизайн: маленький туалет в стиле неоклассика (современная классика) с серыми фасадами, раздельным унитазом, бежевыми стенами, врезной раковиной, мраморной столешницей, фасадами с утопленной филенкой и белой столешницей для на участке и в саду - последний тренд

Источник вдохновения для домашнего уюта: маленький туалет в современном стиле с фасадами с утопленной филенкой, белыми фасадами, унитазом-моноблоком, бежевой плиткой, керамической плиткой, бежевыми стенами, полом из мозаичной плитки, врезной раковиной и столешницей из искусственного кварца для на участке и в саду

Свежая идея для дизайна: большой туалет в современном стиле с фасадами с утопленной филенкой, белыми фасадами, бежевыми стенами, темным паркетным полом, подвесной раковиной, столешницей из кварцита, коричневым полом и белой столешницей - отличное фото интерьера

Rust onyx 2x2 octagon and dot.
На фото: маленький туалет в морском стиле с фасадами с утопленной филенкой, бежевой плиткой, белой плиткой, бежевыми стенами, мраморным полом, врезной раковиной, столешницей из гранита, синими фасадами, каменной плиткой и бежевой столешницей для на участке и в саду
На фото: маленький туалет в морском стиле с фасадами с утопленной филенкой, бежевой плиткой, белой плиткой, бежевыми стенами, мраморным полом, врезной раковиной, столешницей из гранита, синими фасадами, каменной плиткой и бежевой столешницей для на участке и в саду

На фото: туалет среднего размера с фасадами с утопленной филенкой, светлыми деревянными фасадами, раздельным унитазом, бежевыми стенами, полом из керамогранита, врезной раковиной, столешницей из искусственного кварца, разноцветным полом, серой столешницей и встроенной тумбой
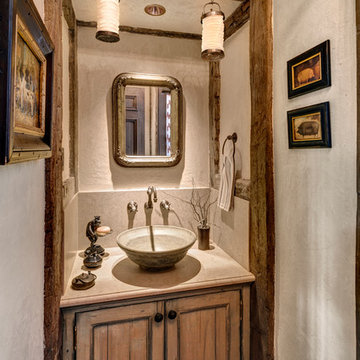
HOBI Award 2013 - Winner - Custom Home of the Year
HOBI Award 2013 - Winner - Project of the Year
HOBI Award 2013 - Winner - Best Custom Home 6,000-7,000 SF
HOBI Award 2013 - Winner - Best Remodeled Home $2 Million - $3 Million
Brick Industry Associates 2013 Brick in Architecture Awards 2013 - Best in Class - Residential- Single Family
AIA Connecticut 2014 Alice Washburn Awards 2014 - Honorable Mention - New Construction
athome alist Award 2014 - Finalist - Residential Architecture
Charles Hilton Architects
Woodruff/Brown Architectural Photography
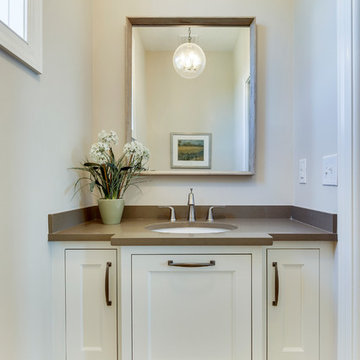
На фото: туалет среднего размера в стиле неоклассика (современная классика) с фасадами с утопленной филенкой, белыми фасадами, унитазом-моноблоком, бежевыми стенами, полом из керамогранита, врезной раковиной и столешницей из искусственного кварца
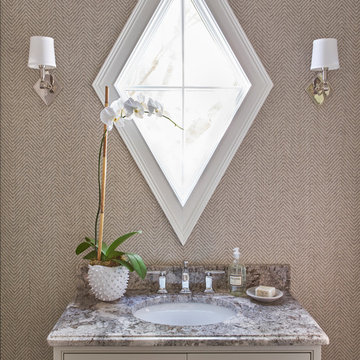
Свежая идея для дизайна: туалет среднего размера в современном стиле с фасадами с утопленной филенкой, белыми фасадами, бежевыми стенами и столешницей из гранита - отличное фото интерьера

Dizzy Goldfish
Свежая идея для дизайна: маленький туалет в классическом стиле с фасадами с утопленной филенкой, темными деревянными фасадами, раздельным унитазом, бежевыми стенами, темным паркетным полом, врезной раковиной и столешницей из гранита для на участке и в саду - отличное фото интерьера
Свежая идея для дизайна: маленький туалет в классическом стиле с фасадами с утопленной филенкой, темными деревянными фасадами, раздельным унитазом, бежевыми стенами, темным паркетным полом, врезной раковиной и столешницей из гранита для на участке и в саду - отличное фото интерьера
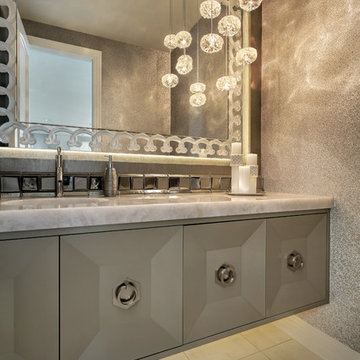
Among all the beautiful elements in this powder room, the back-lit Lalique mirror is a standout. We love the way it reflects the multi-faceted pendant lights and the textural, beaded wall covering. We also custom designed a floating vanity with a metallic finish and warm under cabinet lighting to create a contemporary, open and airy feeling in this space.
Photo by Larry Malvin
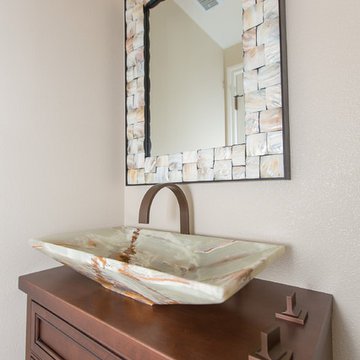
Пример оригинального дизайна: маленький туалет в стиле неоклассика (современная классика) с настольной раковиной, фасадами с утопленной филенкой, фасадами цвета дерева среднего тона, столешницей из дерева, раздельным унитазом и бежевыми стенами для на участке и в саду
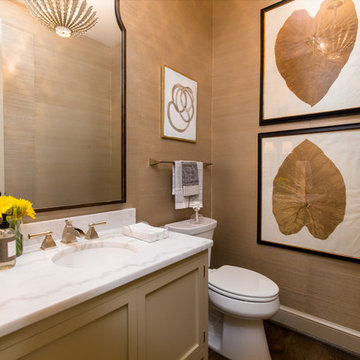
Brendon Pinola
На фото: туалет среднего размера в классическом стиле с фасадами с утопленной филенкой, бежевыми фасадами, раздельным унитазом, бежевыми стенами, темным паркетным полом, врезной раковиной, мраморной столешницей, коричневым полом и белой столешницей с
На фото: туалет среднего размера в классическом стиле с фасадами с утопленной филенкой, бежевыми фасадами, раздельным унитазом, бежевыми стенами, темным паркетным полом, врезной раковиной, мраморной столешницей, коричневым полом и белой столешницей с
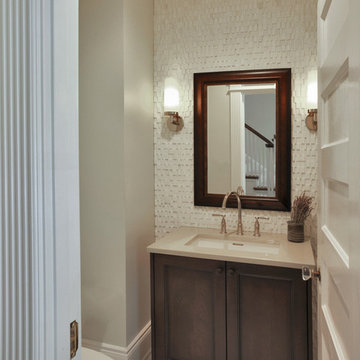
Kenneth M. Wyner Photography Inc.
Источник вдохновения для домашнего уюта: маленький туалет в классическом стиле с фасадами с утопленной филенкой, темными деревянными фасадами, раздельным унитазом, бежевыми стенами, врезной раковиной, столешницей из искусственного кварца, белым полом и бежевой столешницей для на участке и в саду
Источник вдохновения для домашнего уюта: маленький туалет в классическом стиле с фасадами с утопленной филенкой, темными деревянными фасадами, раздельным унитазом, бежевыми стенами, врезной раковиной, столешницей из искусственного кварца, белым полом и бежевой столешницей для на участке и в саду
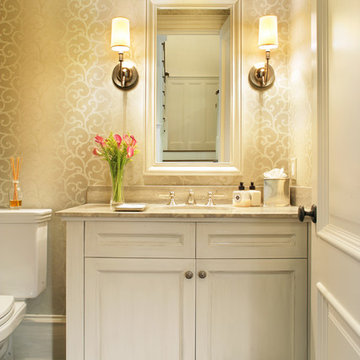
Peter Rymwid
На фото: туалет среднего размера в классическом стиле с врезной раковиной, фасадами с утопленной филенкой, белыми фасадами, раздельным унитазом, бежевыми стенами и темным паркетным полом с
На фото: туалет среднего размера в классическом стиле с врезной раковиной, фасадами с утопленной филенкой, белыми фасадами, раздельным унитазом, бежевыми стенами и темным паркетным полом с

Transitional bathroom with classic dark wood, and updated lighting and fixtures.
Свежая идея для дизайна: маленький туалет в стиле неоклассика (современная классика) с фасадами с утопленной филенкой, коричневыми фасадами, бежевыми стенами, мраморным полом, врезной раковиной, столешницей из известняка, бежевым полом, бежевой столешницей, напольной тумбой и обоями на стенах для на участке и в саду - отличное фото интерьера
Свежая идея для дизайна: маленький туалет в стиле неоклассика (современная классика) с фасадами с утопленной филенкой, коричневыми фасадами, бежевыми стенами, мраморным полом, врезной раковиной, столешницей из известняка, бежевым полом, бежевой столешницей, напольной тумбой и обоями на стенах для на участке и в саду - отличное фото интерьера
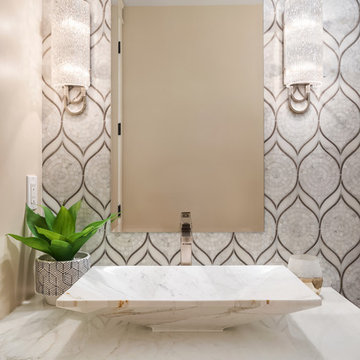
We used a delightful mix of soft color tones and warm wood floors in this Sammamish lakefront home.
Project designed by Michelle Yorke Interior Design Firm in Bellevue. Serving Redmond, Sammamish, Issaquah, Mercer Island, Kirkland, Medina, Clyde Hill, and Seattle.
For more about Michelle Yorke, click here: https://michelleyorkedesign.com/
To learn more about this project, click here:
https://michelleyorkedesign.com/sammamish-lakefront-home/
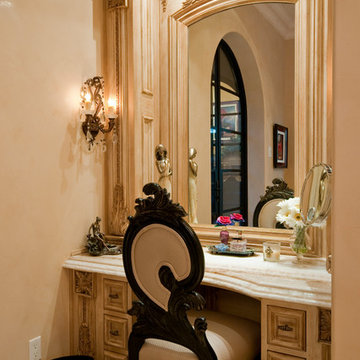
Elegant makeup vanity in the master suite made special for her.
На фото: огромный туалет в средиземноморском стиле с фасадами с утопленной филенкой, коричневыми фасадами, унитазом-моноблоком, разноцветной плиткой, бежевыми стенами, полом из травертина, накладной раковиной, мраморной столешницей, разноцветным полом и разноцветной столешницей с
На фото: огромный туалет в средиземноморском стиле с фасадами с утопленной филенкой, коричневыми фасадами, унитазом-моноблоком, разноцветной плиткой, бежевыми стенами, полом из травертина, накладной раковиной, мраморной столешницей, разноцветным полом и разноцветной столешницей с
Туалет с фасадами с утопленной филенкой и бежевыми стенами – фото дизайна интерьера
1