Туалет с бежевыми фасадами – фото дизайна интерьера
Сортировать:
Бюджет
Сортировать:Популярное за сегодня
81 - 100 из 1 089 фото
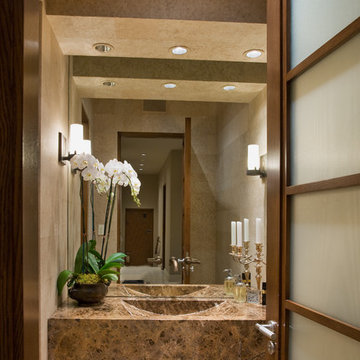
Powder Room - Remodel
Photo by Robert Hansen
Идея дизайна: туалет среднего размера в современном стиле с плоскими фасадами, бежевыми фасадами, бежевой плиткой, плиткой из травертина, бежевыми стенами, полом из травертина, раковиной с несколькими смесителями, столешницей из гранита и бежевым полом
Идея дизайна: туалет среднего размера в современном стиле с плоскими фасадами, бежевыми фасадами, бежевой плиткой, плиткой из травертина, бежевыми стенами, полом из травертина, раковиной с несколькими смесителями, столешницей из гранита и бежевым полом
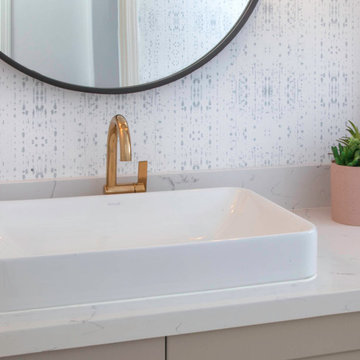
Источник вдохновения для домашнего уюта: маленький туалет в морском стиле с фасадами с утопленной филенкой, бежевыми фасадами, унитазом-моноблоком, белыми стенами, мраморным полом, настольной раковиной, столешницей из искусственного кварца, белым полом и белой столешницей для на участке и в саду

Das Patienten WC ist ähnlich ausgeführt wie die Zahnhygiene, die Tapete zieht sich durch, der Waschtisch ist hier in eine Nische gesetzt. Pendelleuchten von der Decke setzen Lichtakzente auf der Tapete. DIese verleiht dem Raum eine Tiefe und vergrößert ihn optisch.

This remodeled Escondido powder room features colonial gold granite counter tops with a Moen Eva faucet. It features Starmark maple wood cabinets and Richleau doors with a butter cream bronze glaze. Photo by Scott Basile.

The sage green vessel sink was the inspiration for this powder room! The large scale wallpaper brought the outdoors in to this small but beautiful space. There are many fun details that should not go unnoticed...the antique brass hardware on the cabinetry, the vessel faucet, and the frame of the mirror that reflects the metal light fixture which is fun and adds dimension to this small but larger than life space.
Scott Amundson Photography
Learn more about our showroom and kitchen and bath design: www.mingleteam.com
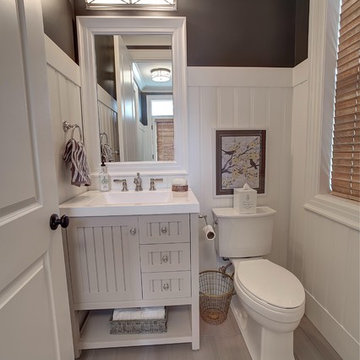
Dan Wonsch
На фото: туалет среднего размера в современном стиле с фасадами островного типа, бежевыми фасадами, раздельным унитазом, полом из керамической плитки и монолитной раковиной с
На фото: туалет среднего размера в современном стиле с фасадами островного типа, бежевыми фасадами, раздельным унитазом, полом из керамической плитки и монолитной раковиной с
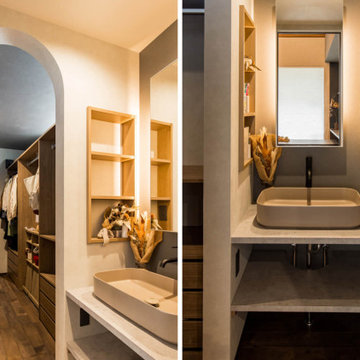
WICを抜けたらそのまま洗面台へ。広々収納に使える造作の棚。よく見ると左下にコンセントがあり、ドライヤーに便利。左側に設置されたニッチには隠しコンセントも設置されています。
Стильный дизайн: туалет в стиле модернизм с бежевыми фасадами, бежевой плиткой, бежевыми стенами, темным паркетным полом, настольной раковиной, столешницей из дерева, бежевым полом, бежевой столешницей, встроенной тумбой, потолком с обоями и обоями на стенах - последний тренд
Стильный дизайн: туалет в стиле модернизм с бежевыми фасадами, бежевой плиткой, бежевыми стенами, темным паркетным полом, настольной раковиной, столешницей из дерева, бежевым полом, бежевой столешницей, встроенной тумбой, потолком с обоями и обоями на стенах - последний тренд
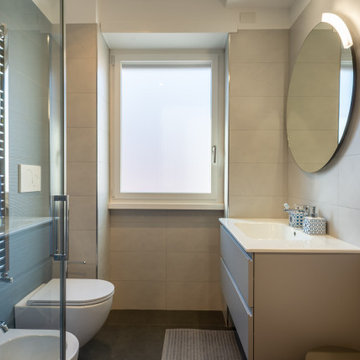
Nel bagno più piccolo si è optato per il colore, alternano lastre grandi a pavimento e mattonelle 20x75 color bianco e Avio per il rivestimento.
Стильный дизайн: маленький туалет в стиле модернизм с плоскими фасадами, бежевыми фасадами, раздельным унитазом, синей плиткой, керамогранитной плиткой, белыми стенами, полом из керамогранита, монолитной раковиной, серым полом, белой столешницей и подвесной тумбой для на участке и в саду - последний тренд
Стильный дизайн: маленький туалет в стиле модернизм с плоскими фасадами, бежевыми фасадами, раздельным унитазом, синей плиткой, керамогранитной плиткой, белыми стенами, полом из керамогранита, монолитной раковиной, серым полом, белой столешницей и подвесной тумбой для на участке и в саду - последний тренд
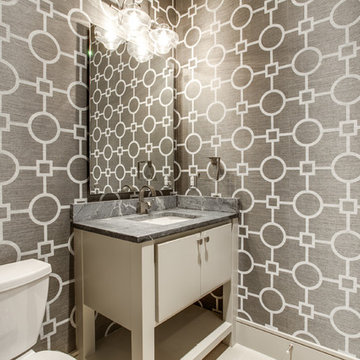
This adorable powder bath is adorned with a beautiful grasscloth wallpaper and each little detail of the vanity brings happiness to this space.
Стильный дизайн: туалет среднего размера в стиле модернизм с плоскими фасадами, бежевыми фасадами, унитазом-моноблоком, полом из керамической плитки, накладной раковиной и столешницей из гранита - последний тренд
Стильный дизайн: туалет среднего размера в стиле модернизм с плоскими фасадами, бежевыми фасадами, унитазом-моноблоком, полом из керамической плитки, накладной раковиной и столешницей из гранита - последний тренд
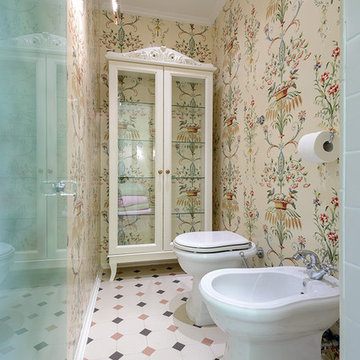
Стильный дизайн: туалет среднего размера в классическом стиле с бежевыми фасадами, бежевой плиткой, полом из керамогранита и биде - последний тренд
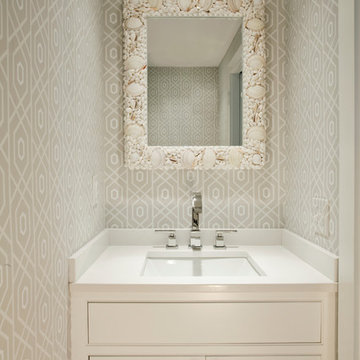
Идея дизайна: туалет в морском стиле с врезной раковиной, фасадами в стиле шейкер, бежевыми стенами и бежевыми фасадами

Свежая идея для дизайна: туалет среднего размера в стиле рустика с стеклянными фасадами, бежевыми фасадами, серыми стенами, темным паркетным полом, врезной раковиной, столешницей из травертина, бежевой столешницей, напольной тумбой и обоями на стенах - отличное фото интерьера
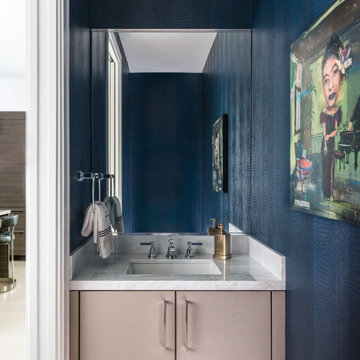
Стильный дизайн: маленький туалет в современном стиле с плоскими фасадами, синими стенами, врезной раковиной, бежевыми фасадами, белой столешницей и обоями на стенах для на участке и в саду - последний тренд
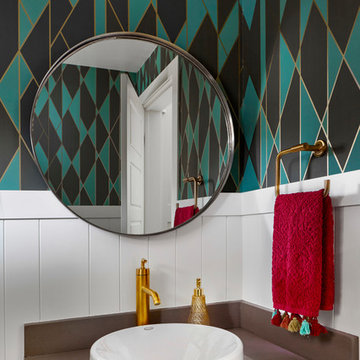
Colorful and Geometric Powder Bath, Photo by Susie Brenner Photography
Пример оригинального дизайна: туалет среднего размера в стиле неоклассика (современная классика) с бежевыми фасадами, разноцветными стенами, настольной раковиной, коричневой столешницей и фасадами с утопленной филенкой
Пример оригинального дизайна: туалет среднего размера в стиле неоклассика (современная классика) с бежевыми фасадами, разноцветными стенами, настольной раковиной, коричневой столешницей и фасадами с утопленной филенкой

Kleines aber feines Gäste-WC. Clever integrierter Stauraum mit einem offenen Fach und mit Türen geschlossenen Stauraum. Hinter der oberen Fuge wird die Abluft abgezogen. Besonderes Highlight ist die Woodup-Decke - die Holzlamellen ebenfalls in Eiche sorgen für das I-Tüpfelchen auf kleinem Raum.

Formal powder bath with back lighted onyx floating vanity, metallic wallpaper, and silver leaf ceiling
Источник вдохновения для домашнего уюта: туалет среднего размера в стиле неоклассика (современная классика) с бежевыми фасадами, мраморным полом, врезной раковиной, столешницей из оникса, белым полом, бежевой столешницей, подвесной тумбой и обоями на стенах
Источник вдохновения для домашнего уюта: туалет среднего размера в стиле неоклассика (современная классика) с бежевыми фасадами, мраморным полом, врезной раковиной, столешницей из оникса, белым полом, бежевой столешницей, подвесной тумбой и обоями на стенах

Download our free ebook, Creating the Ideal Kitchen. DOWNLOAD NOW
This family from Wheaton was ready to remodel their kitchen, dining room and powder room. The project didn’t call for any structural or space planning changes but the makeover still had a massive impact on their home. The homeowners wanted to change their dated 1990’s brown speckled granite and light maple kitchen. They liked the welcoming feeling they got from the wood and warm tones in their current kitchen, but this style clashed with their vision of a deVOL type kitchen, a London-based furniture company. Their inspiration came from the country homes of the UK that mix the warmth of traditional detail with clean lines and modern updates.
To create their vision, we started with all new framed cabinets with a modified overlay painted in beautiful, understated colors. Our clients were adamant about “no white cabinets.” Instead we used an oyster color for the perimeter and a custom color match to a specific shade of green chosen by the homeowner. The use of a simple color pallet reduces the visual noise and allows the space to feel open and welcoming. We also painted the trim above the cabinets the same color to make the cabinets look taller. The room trim was painted a bright clean white to match the ceiling.
In true English fashion our clients are not coffee drinkers, but they LOVE tea. We created a tea station for them where they can prepare and serve tea. We added plenty of glass to showcase their tea mugs and adapted the cabinetry below to accommodate storage for their tea items. Function is also key for the English kitchen and the homeowners. They requested a deep farmhouse sink and a cabinet devoted to their heavy mixer because they bake a lot. We then got rid of the stovetop on the island and wall oven and replaced both of them with a range located against the far wall. This gives them plenty of space on the island to roll out dough and prepare any number of baked goods. We then removed the bifold pantry doors and created custom built-ins with plenty of usable storage for all their cooking and baking needs.
The client wanted a big change to the dining room but still wanted to use their own furniture and rug. We installed a toile-like wallpaper on the top half of the room and supported it with white wainscot paneling. We also changed out the light fixture, showing us once again that small changes can have a big impact.
As the final touch, we also re-did the powder room to be in line with the rest of the first floor. We had the new vanity painted in the same oyster color as the kitchen cabinets and then covered the walls in a whimsical patterned wallpaper. Although the homeowners like subtle neutral colors they were willing to go a bit bold in the powder room for something unexpected. For more design inspiration go to: www.kitchenstudio-ge.com
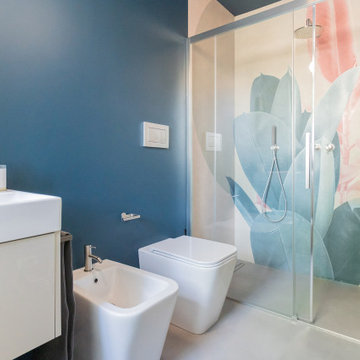
Il bagno completamente stravolto è caratterizzato dalla presenza nella doccia della carta da parati che dà un tocco unico e importante a questo bagno dalle pareti blu/grigio
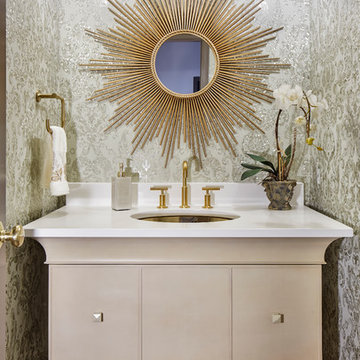
Transitional and Glamorous Powder Bath, Photo by Eric Lucero Photography
Источник вдохновения для домашнего уюта: маленький туалет в стиле неоклассика (современная классика) с врезной раковиной, фасадами островного типа, бежевыми фасадами, разноцветными стенами и белой столешницей для на участке и в саду
Источник вдохновения для домашнего уюта: маленький туалет в стиле неоклассика (современная классика) с врезной раковиной, фасадами островного типа, бежевыми фасадами, разноцветными стенами и белой столешницей для на участке и в саду
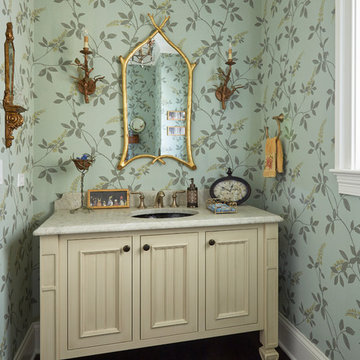
Идея дизайна: туалет среднего размера в классическом стиле с темным паркетным полом, столешницей из гранита, фасадами островного типа, бежевыми фасадами, разноцветными стенами, врезной раковиной и коричневым полом
Туалет с бежевыми фасадами – фото дизайна интерьера
5