Туалет с бежевыми фасадами и серой столешницей – фото дизайна интерьера
Сортировать:
Бюджет
Сортировать:Популярное за сегодня
1 - 20 из 51 фото
1 из 3

fun powder room with stone vessel sink, wall mount faucet, custom concrete counter top, and tile wall.
На фото: маленький туалет в современном стиле с плоскими фасадами, бежевыми фасадами, раздельным унитазом, серой плиткой, керамогранитной плиткой, серыми стенами, светлым паркетным полом, настольной раковиной, столешницей из бетона, бежевым полом, серой столешницей, подвесной тумбой и обоями на стенах для на участке и в саду
На фото: маленький туалет в современном стиле с плоскими фасадами, бежевыми фасадами, раздельным унитазом, серой плиткой, керамогранитной плиткой, серыми стенами, светлым паркетным полом, настольной раковиной, столешницей из бетона, бежевым полом, серой столешницей, подвесной тумбой и обоями на стенах для на участке и в саду

Источник вдохновения для домашнего уюта: туалет среднего размера в средиземноморском стиле с фасадами островного типа, бежевыми фасадами, разноцветными стенами, полом из керамогранита, врезной раковиной, бежевым полом, серой столешницей и напольной тумбой
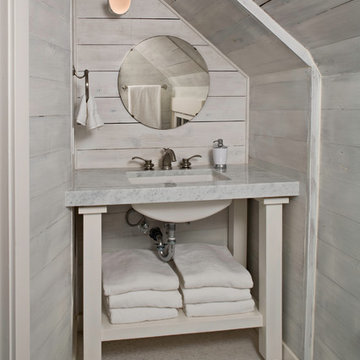
© Sam Van Fleet Photography
На фото: туалет в морском стиле с врезной раковиной, открытыми фасадами, бежевыми фасадами и серой столешницей
На фото: туалет в морском стиле с врезной раковиной, открытыми фасадами, бежевыми фасадами и серой столешницей
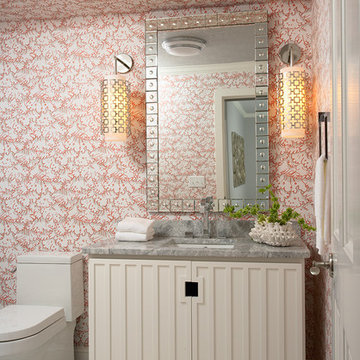
Martha O'Hara Interiors, Interior Design & Photo Styling | Carl M Hansen Companies, Remodel | Susan Gilmore, Photography
Please Note: All “related,” “similar,” and “sponsored” products tagged or listed by Houzz are not actual products pictured. They have not been approved by Martha O’Hara Interiors nor any of the professionals credited. For information about our work, please contact design@oharainteriors.com.

Powder room
Свежая идея для дизайна: большой туалет в современном стиле с бежевыми фасадами, мраморным полом, открытыми фасадами, бежевой плиткой, бежевыми стенами, настольной раковиной, мраморной столешницей, серым полом, серой столешницей, встроенной тумбой, многоуровневым потолком и панелями на части стены - отличное фото интерьера
Свежая идея для дизайна: большой туалет в современном стиле с бежевыми фасадами, мраморным полом, открытыми фасадами, бежевой плиткой, бежевыми стенами, настольной раковиной, мраморной столешницей, серым полом, серой столешницей, встроенной тумбой, многоуровневым потолком и панелями на части стены - отличное фото интерьера
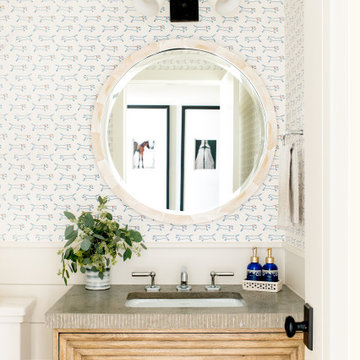
На фото: туалет среднего размера в стиле неоклассика (современная классика) с фасадами островного типа, бежевыми фасадами, раздельным унитазом, бежевыми стенами, врезной раковиной, серой столешницей, подвесной тумбой и обоями на стенах

Стильный дизайн: маленький туалет в стиле неоклассика (современная классика) с бежевыми фасадами, унитазом-моноблоком, бежевыми стенами, паркетным полом среднего тона, врезной раковиной, столешницей из искусственного кварца, серой столешницей, фасадами с утопленной филенкой и коричневым полом для на участке и в саду - последний тренд
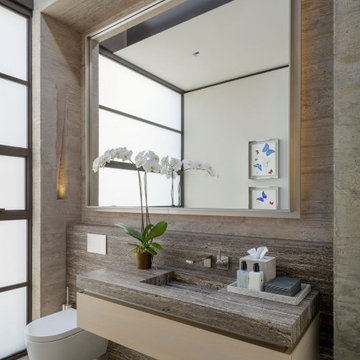
На фото: туалет в стиле модернизм с плоскими фасадами, бежевыми фасадами, монолитной раковиной, серым полом, серой столешницей и подвесной тумбой
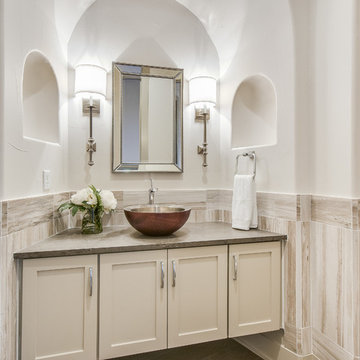
Designer: Interior Selections
Lighting: Cathy Shockey at Legend Lighting
Стильный дизайн: туалет в средиземноморском стиле с фасадами в стиле шейкер, бежевой плиткой, настольной раковиной, серой столешницей, бежевыми фасадами и бежевыми стенами - последний тренд
Стильный дизайн: туалет в средиземноморском стиле с фасадами в стиле шейкер, бежевой плиткой, настольной раковиной, серой столешницей, бежевыми фасадами и бежевыми стенами - последний тренд
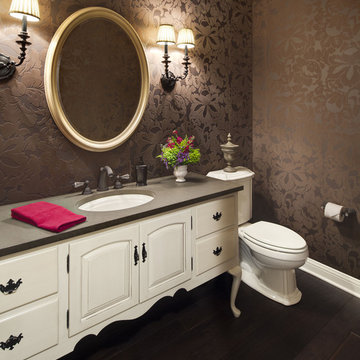
На фото: туалет: освещение в классическом стиле с врезной раковиной, фасадами островного типа, бежевыми фасадами и серой столешницей с

Идея дизайна: туалет в стиле неоклассика (современная классика) с серой столешницей, подвесной тумбой, плоскими фасадами, бежевыми фасадами, синей плиткой, розовой плиткой, монолитной раковиной и розовым полом
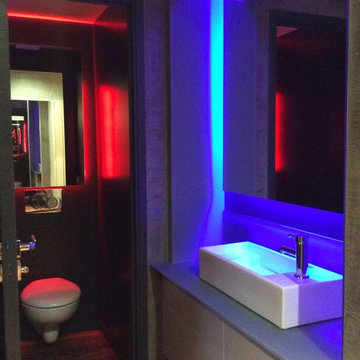
Ensemble harmonieux pour cet espace toilettes et espace beauté réunis. Jérôme Caramalli
Свежая идея для дизайна: маленький туалет в современном стиле с плоскими фасадами, инсталляцией, серыми стенами, темным паркетным полом, стеклянной столешницей, бежевыми фасадами, серой плиткой, накладной раковиной и серой столешницей для на участке и в саду - отличное фото интерьера
Свежая идея для дизайна: маленький туалет в современном стиле с плоскими фасадами, инсталляцией, серыми стенами, темным паркетным полом, стеклянной столешницей, бежевыми фасадами, серой плиткой, накладной раковиной и серой столешницей для на участке и в саду - отличное фото интерьера

Design, Fabrication, Install & Photography By MacLaren Kitchen and Bath
Designer: Mary Skurecki
Wet Bar: Mouser/Centra Cabinetry with full overlay, Reno door/drawer style with Carbide paint. Caesarstone Pebble Quartz Countertops with eased edge detail (By MacLaren).
TV Area: Mouser/Centra Cabinetry with full overlay, Orleans door style with Carbide paint. Shelving, drawers, and wood top to match the cabinetry with custom crown and base moulding.
Guest Room/Bath: Mouser/Centra Cabinetry with flush inset, Reno Style doors with Maple wood in Bedrock Stain. Custom vanity base in Full Overlay, Reno Style Drawer in Matching Maple with Bedrock Stain. Vanity Countertop is Everest Quartzite.
Bench Area: Mouser/Centra Cabinetry with flush inset, Reno Style doors/drawers with Carbide paint. Custom wood top to match base moulding and benches.
Toy Storage Area: Mouser/Centra Cabinetry with full overlay, Reno door style with Carbide paint. Open drawer storage with roll-out trays and custom floating shelves and base moulding.
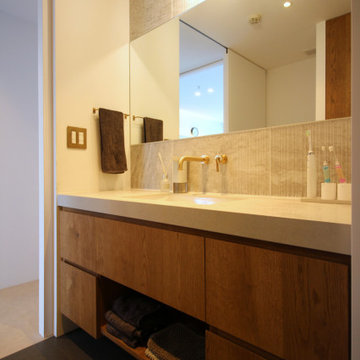
На фото: маленький туалет в скандинавском стиле с бежевыми фасадами, серой плиткой, керамогранитной плиткой, белыми стенами, полом из керамогранита, врезной раковиной, столешницей из искусственного камня, серым полом, серой столешницей, встроенной тумбой, потолком из вагонки и стенами из вагонки для на участке и в саду с
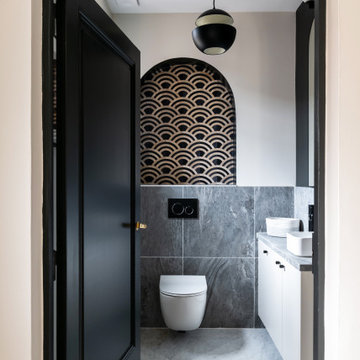
На фото: большой туалет в современном стиле с фасадами с декоративным кантом, бежевыми фасадами, инсталляцией, серой плиткой, керамической плиткой, бежевыми стенами, мраморным полом, накладной раковиной, столешницей из плитки, белым полом, серой столешницей, подвесной тумбой и обоями на стенах
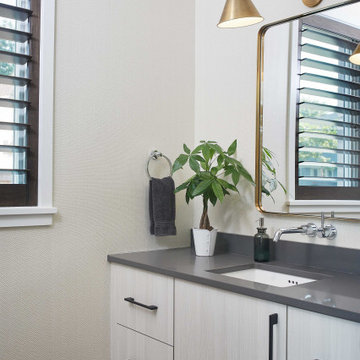
As a conceptual urban infill project, the Wexley is designed for a narrow lot in the center of a city block. The 26’x48’ floor plan is divided into thirds from front to back and from left to right. In plan, the left third is reserved for circulation spaces and is reflected in elevation by a monolithic block wall in three shades of gray. Punching through this block wall, in three distinct parts, are the main levels windows for the stair tower, bathroom, and patio. The right two-thirds of the main level are reserved for the living room, kitchen, and dining room. At 16’ long, front to back, these three rooms align perfectly with the three-part block wall façade. It’s this interplay between plan and elevation that creates cohesion between each façade, no matter where it’s viewed. Given that this project would have neighbors on either side, great care was taken in crafting desirable vistas for the living, dining, and master bedroom. Upstairs, with a view to the street, the master bedroom has a pair of closets and a skillfully planned bathroom complete with soaker tub and separate tiled shower. Main level cabinetry and built-ins serve as dividing elements between rooms and framing elements for views outside.
Architect: Visbeen Architects
Builder: J. Peterson Homes
Photographer: Ashley Avila Photography
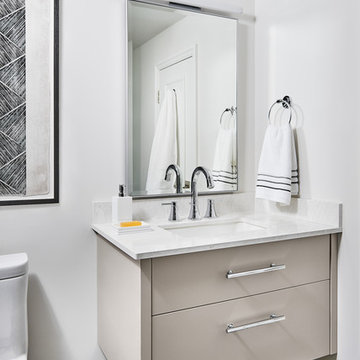
Stephani Buchman Photography
Источник вдохновения для домашнего уюта: маленький туалет в современном стиле с плоскими фасадами, бежевыми фасадами, серыми стенами, полом из цементной плитки, врезной раковиной, мраморной столешницей, разноцветным полом и серой столешницей для на участке и в саду
Источник вдохновения для домашнего уюта: маленький туалет в современном стиле с плоскими фасадами, бежевыми фасадами, серыми стенами, полом из цементной плитки, врезной раковиной, мраморной столешницей, разноцветным полом и серой столешницей для на участке и в саду
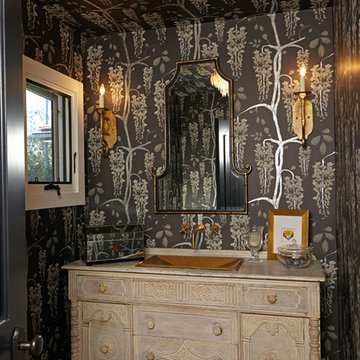
Источник вдохновения для домашнего уюта: туалет в стиле неоклассика (современная классика) с фасадами островного типа, бежевыми фасадами, черными стенами, темным паркетным полом, коричневым полом и серой столешницей
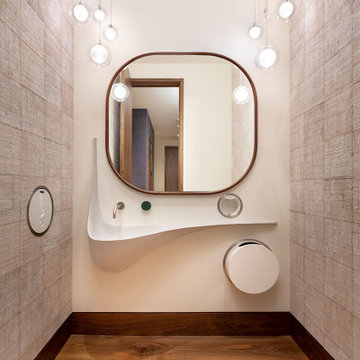
For this ski-in, ski-out mountainside property, the intent was to create an architectural masterpiece that was simple, sophisticated, timeless and unique all at the same time. The clients wanted to express their love for Japanese-American craftsmanship, so we incorporated some hints of that motif into the designs.
In the powder bathroom design we wanted to make a statement, to create something one-of-a-kind within the confines of the restricted space, while still fitting in all of the necessary features. We used a burlap Elitis wallcovering to add texture and depth and Shakuff drizzle pendants with mixed sized glass orbs to create a dramatic effect. We continued the walnut plank flooring used in the home’s main areas and designed a custom curved concrete wall-hung sink and a wood-framed mirror to complete the unique look. Forward looking convenient features include electronic soap and tissue dispensers and built-in trash cans.
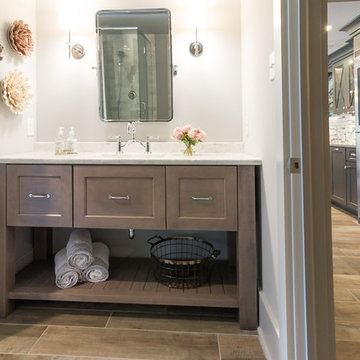
Design, Fabrication, Install & Photography By MacLaren Kitchen and Bath
Designer: Mary Skurecki
Wet Bar: Mouser/Centra Cabinetry with full overlay, Reno door/drawer style with Carbide paint. Caesarstone Pebble Quartz Countertops with eased edge detail (By MacLaren).
TV Area: Mouser/Centra Cabinetry with full overlay, Orleans door style with Carbide paint. Shelving, drawers, and wood top to match the cabinetry with custom crown and base moulding.
Guest Room/Bath: Mouser/Centra Cabinetry with flush inset, Reno Style doors with Maple wood in Bedrock Stain. Custom vanity base in Full Overlay, Reno Style Drawer in Matching Maple with Bedrock Stain. Vanity Countertop is Everest Quartzite.
Bench Area: Mouser/Centra Cabinetry with flush inset, Reno Style doors/drawers with Carbide paint. Custom wood top to match base moulding and benches.
Toy Storage Area: Mouser/Centra Cabinetry with full overlay, Reno door style with Carbide paint. Open drawer storage with roll-out trays and custom floating shelves and base moulding.
Туалет с бежевыми фасадами и серой столешницей – фото дизайна интерьера
1