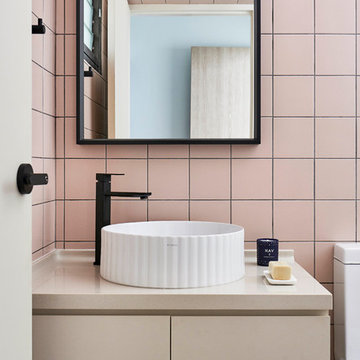Туалет с бежевой столешницей и розовой столешницей – фото дизайна интерьера
Сортировать:
Бюджет
Сортировать:Популярное за сегодня
1 - 20 из 1 801 фото

backlit onyx, Hawaiian Modern, white oak cabinets, white oak floors
Свежая идея для дизайна: туалет в стиле неоклассика (современная классика) с плоскими фасадами, светлыми деревянными фасадами, синими стенами, накладной раковиной, бежевым полом, бежевой столешницей, подвесной тумбой, стенами из вагонки и панелями на стенах - отличное фото интерьера
Свежая идея для дизайна: туалет в стиле неоклассика (современная классика) с плоскими фасадами, светлыми деревянными фасадами, синими стенами, накладной раковиной, бежевым полом, бежевой столешницей, подвесной тумбой, стенами из вагонки и панелями на стенах - отличное фото интерьера

На фото: туалет среднего размера в стиле лофт с фасадами цвета дерева среднего тона, раздельным унитазом, серой плиткой, керамогранитной плиткой, серыми стенами, полом из керамогранита, консольной раковиной, столешницей из дерева, серым полом, бежевой столешницей, напольной тумбой, многоуровневым потолком и панелями на части стены с

Пример оригинального дизайна: туалет в стиле фьюжн с фасадами цвета дерева среднего тона, раздельным унитазом, бежевыми стенами, паркетным полом среднего тона, настольной раковиной, столешницей из искусственного кварца, бежевой столешницей, подвесной тумбой и обоями на стенах

Paint, hardware, wallpaper totally transformed what was a cookie cutter builder's generic powder room.
Идея дизайна: маленький туалет в стиле неоклассика (современная классика) с коричневой плиткой, керамической плиткой, столешницей из искусственного кварца, бежевой столешницей, встроенной тумбой, обоями на стенах, панелями на стенах, разноцветными стенами и накладной раковиной для на участке и в саду
Идея дизайна: маленький туалет в стиле неоклассика (современная классика) с коричневой плиткой, керамической плиткой, столешницей из искусственного кварца, бежевой столешницей, встроенной тумбой, обоями на стенах, панелями на стенах, разноцветными стенами и накладной раковиной для на участке и в саду
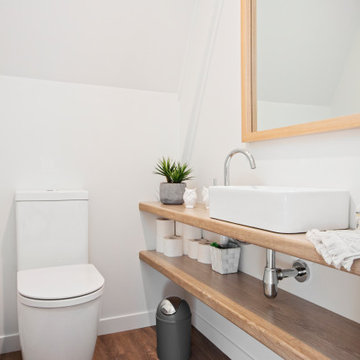
Bathroom
Стильный дизайн: туалет среднего размера в современном стиле с открытыми фасадами, унитазом-моноблоком, белыми стенами, настольной раковиной, столешницей из дерева, коричневым полом, бежевой столешницей и подвесной тумбой - последний тренд
Стильный дизайн: туалет среднего размера в современном стиле с открытыми фасадами, унитазом-моноблоком, белыми стенами, настольной раковиной, столешницей из дерева, коричневым полом, бежевой столешницей и подвесной тумбой - последний тренд

Peinture
Réalisation de mobilier sur mesure
Pose de papiers-peints
Modifications de plomberie et d'électricité
На фото: маленький туалет в современном стиле с плоскими фасадами, белыми фасадами, инсталляцией, черно-белой плиткой, белыми стенами, настольной раковиной, столешницей из дерева, черным полом, бежевой столешницей и подвесной тумбой для на участке и в саду
На фото: маленький туалет в современном стиле с плоскими фасадами, белыми фасадами, инсталляцией, черно-белой плиткой, белыми стенами, настольной раковиной, столешницей из дерева, черным полом, бежевой столешницей и подвесной тумбой для на участке и в саду
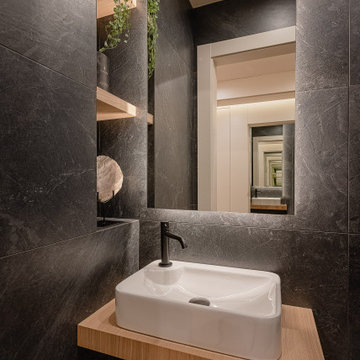
На фото: маленький туалет в современном стиле с светлыми деревянными фасадами, серой плиткой, настольной раковиной, бежевой столешницей и подвесной тумбой для на участке и в саду с

На фото: туалет среднего размера в морском стиле с фасадами островного типа, фасадами цвета дерева среднего тона, серой плиткой, плиткой кабанчик, полом из мозаичной плитки, настольной раковиной, серым полом, бежевой столешницей, раздельным унитазом и серыми стенами с

На фото: туалет среднего размера в стиле модернизм с унитазом-моноблоком, черной плиткой, белыми стенами, мраморным полом, настольной раковиной, столешницей из дерева, белым полом и бежевой столешницей

Contemporary Powder Room
На фото: туалет среднего размера в современном стиле с плоскими фасадами, фасадами цвета дерева среднего тона, унитазом-моноблоком, серыми стенами, полом из керамогранита, врезной раковиной, столешницей из искусственного камня, бежевым полом и бежевой столешницей с
На фото: туалет среднего размера в современном стиле с плоскими фасадами, фасадами цвета дерева среднего тона, унитазом-моноблоком, серыми стенами, полом из керамогранита, врезной раковиной, столешницей из искусственного камня, бежевым полом и бежевой столешницей с
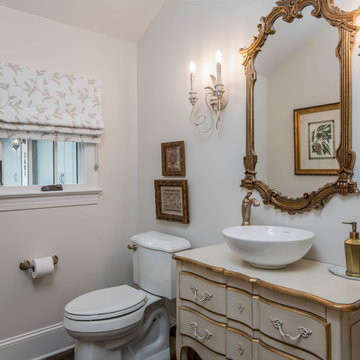
Стильный дизайн: маленький туалет с унитазом-моноблоком, белыми стенами, темным паркетным полом, коричневым полом и бежевой столешницей для на участке и в саду - последний тренд

На фото: маленький туалет в стиле неоклассика (современная классика) с фасадами в стиле шейкер, фасадами цвета дерева среднего тона, унитазом-моноблоком, серой плиткой, плиткой кабанчик, бежевыми стенами, паркетным полом среднего тона, накладной раковиной, столешницей из искусственного кварца, коричневым полом и бежевой столешницей для на участке и в саду

Powder Bathroom
Свежая идея для дизайна: туалет среднего размера в морском стиле с фасадами островного типа, синими фасадами, белыми стенами, врезной раковиной, бежевой столешницей, раздельным унитазом, паркетным полом среднего тона и коричневым полом - отличное фото интерьера
Свежая идея для дизайна: туалет среднего размера в морском стиле с фасадами островного типа, синими фасадами, белыми стенами, врезной раковиной, бежевой столешницей, раздельным унитазом, паркетным полом среднего тона и коричневым полом - отличное фото интерьера

This spacious 2-story home with welcoming front porch includes a 3-car garage with a mudroom entry complete with built-in lockers. Upon entering the home, the foyer is flanked by the living room to the right and, to the left, a formal dining room with tray ceiling and craftsman style wainscoting and chair rail. The dramatic 2-story foyer opens to great room with cozy gas fireplace featuring floor to ceiling stone surround. The great room opens to the breakfast area and kitchen featuring stainless steel appliances, attractive cabinetry, and granite countertops with tile backsplash. Sliding glass doors off of the kitchen and breakfast area provide access to the backyard patio. Also on the 1st floor is a convenient study with coffered ceiling. The 2nd floor boasts all 4 bedrooms, 3 full bathrooms, a laundry room, and a large rec room. The owner's suite with elegant tray ceiling and expansive closet includes a private bathroom with tile shower and whirlpool tub.

Ron Rosenzweig
На фото: туалет среднего размера в стиле модернизм с плоскими фасадами, бежевыми фасадами, бежевой плиткой, бежевыми стенами, врезной раковиной, серым полом и бежевой столешницей
На фото: туалет среднего размера в стиле модернизм с плоскими фасадами, бежевыми фасадами, бежевой плиткой, бежевыми стенами, врезной раковиной, серым полом и бежевой столешницей

Tripp Smith Photography
Свежая идея для дизайна: туалет среднего размера в стиле неоклассика (современная классика) с фасадами в стиле шейкер, фасадами цвета дерева среднего тона, бежевыми стенами, врезной раковиной, мраморной столешницей, бежевой столешницей и паркетным полом среднего тона - отличное фото интерьера
Свежая идея для дизайна: туалет среднего размера в стиле неоклассика (современная классика) с фасадами в стиле шейкер, фасадами цвета дерева среднего тона, бежевыми стенами, врезной раковиной, мраморной столешницей, бежевой столешницей и паркетным полом среднего тона - отличное фото интерьера
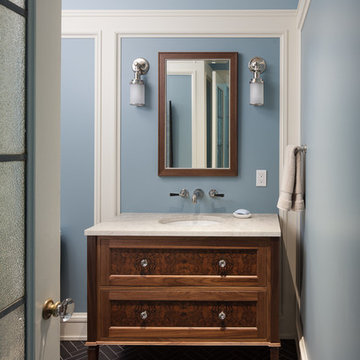
Deering Design Studio, Inc.
Свежая идея для дизайна: туалет в классическом стиле с фасадами островного типа, темными деревянными фасадами, синими стенами, врезной раковиной, черным полом и бежевой столешницей - отличное фото интерьера
Свежая идея для дизайна: туалет в классическом стиле с фасадами островного типа, темными деревянными фасадами, синими стенами, врезной раковиной, черным полом и бежевой столешницей - отличное фото интерьера

New construction offers an opportunity to design without existing constraints, and this powder room is an example of drama in a relatively small space. The movement of the stone suits the homes' location, on a lake, and the finish of the wood cabinet adds warmth. We love the underlighting, for a softness when one enters.

In 2014, we were approached by a couple to achieve a dream space within their existing home. They wanted to expand their existing bar, wine, and cigar storage into a new one-of-a-kind room. Proud of their Italian heritage, they also wanted to bring an “old-world” feel into this project to be reminded of the unique character they experienced in Italian cellars. The dramatic tone of the space revolves around the signature piece of the project; a custom milled stone spiral stair that provides access from the first floor to the entry of the room. This stair tower features stone walls, custom iron handrails and spindles, and dry-laid milled stone treads and riser blocks. Once down the staircase, the entry to the cellar is through a French door assembly. The interior of the room is clad with stone veneer on the walls and a brick barrel vault ceiling. The natural stone and brick color bring in the cellar feel the client was looking for, while the rustic alder beams, flooring, and cabinetry help provide warmth. The entry door sequence is repeated along both walls in the room to provide rhythm in each ceiling barrel vault. These French doors also act as wine and cigar storage. To allow for ample cigar storage, a fully custom walk-in humidor was designed opposite the entry doors. The room is controlled by a fully concealed, state-of-the-art HVAC smoke eater system that allows for cigar enjoyment without any odor.
Туалет с бежевой столешницей и розовой столешницей – фото дизайна интерьера
1
