Туалет с бежевым полом и бежевой столешницей – фото дизайна интерьера
Сортировать:
Бюджет
Сортировать:Популярное за сегодня
1 - 20 из 541 фото

backlit onyx, Hawaiian Modern, white oak cabinets, white oak floors
Свежая идея для дизайна: туалет в стиле неоклассика (современная классика) с плоскими фасадами, светлыми деревянными фасадами, синими стенами, накладной раковиной, бежевым полом, бежевой столешницей, подвесной тумбой, стенами из вагонки и панелями на стенах - отличное фото интерьера
Свежая идея для дизайна: туалет в стиле неоклассика (современная классика) с плоскими фасадами, светлыми деревянными фасадами, синими стенами, накладной раковиной, бежевым полом, бежевой столешницей, подвесной тумбой, стенами из вагонки и панелями на стенах - отличное фото интерьера

Contemporary Powder Room
На фото: туалет среднего размера в современном стиле с плоскими фасадами, фасадами цвета дерева среднего тона, унитазом-моноблоком, серыми стенами, полом из керамогранита, врезной раковиной, столешницей из искусственного камня, бежевым полом и бежевой столешницей с
На фото: туалет среднего размера в современном стиле с плоскими фасадами, фасадами цвета дерева среднего тона, унитазом-моноблоком, серыми стенами, полом из керамогранита, врезной раковиной, столешницей из искусственного камня, бежевым полом и бежевой столешницей с

Идея дизайна: маленький туалет: освещение в стиле неоклассика (современная классика) с плоскими фасадами, бежевыми фасадами, инсталляцией, бежевой плиткой, мраморной плиткой, белыми стенами, полом из керамической плитки, монолитной раковиной, мраморной столешницей, бежевым полом, бежевой столешницей, подвесной тумбой и деревянными стенами для на участке и в саду

Fully integrated Signature Estate featuring Creston controls and Crestron panelized lighting, and Crestron motorized shades and draperies, whole-house audio and video, HVAC, voice and video communication atboth both the front door and gate. Modern, warm, and clean-line design, with total custom details and finishes. The front includes a serene and impressive atrium foyer with two-story floor to ceiling glass walls and multi-level fire/water fountains on either side of the grand bronze aluminum pivot entry door. Elegant extra-large 47'' imported white porcelain tile runs seamlessly to the rear exterior pool deck, and a dark stained oak wood is found on the stairway treads and second floor. The great room has an incredible Neolith onyx wall and see-through linear gas fireplace and is appointed perfectly for views of the zero edge pool and waterway. The center spine stainless steel staircase has a smoked glass railing and wood handrail.

ご夫婦二人で緑を楽しみながら、ゆったりとして上質な空間で生活するための住宅です
Источник вдохновения для домашнего уюта: маленький туалет в стиле модернизм с темными деревянными фасадами, унитазом-моноблоком, бежевой плиткой, мраморной плиткой, бежевыми стенами, мраморным полом, врезной раковиной, мраморной столешницей, бежевым полом и бежевой столешницей для на участке и в саду
Источник вдохновения для домашнего уюта: маленький туалет в стиле модернизм с темными деревянными фасадами, унитазом-моноблоком, бежевой плиткой, мраморной плиткой, бежевыми стенами, мраморным полом, врезной раковиной, мраморной столешницей, бежевым полом и бежевой столешницей для на участке и в саду

In this powder room a Waypoint 650F vanity in Cherry Java was installed with an MSI Carrara Mist countertop. The vanity light is Maximum Light International Aurora in oiled rubbed bronzer. A Capital Lighting oval mirror in Mystic finish was installed. Moen Voss collection in polished nickel was installed. Kohler Caxton undermount sink. The flooring is Congoleum Triversa in Warm Gray.

We designed an update to this small guest cloakroom in a period property in Edgbaston. We used a calming colour palette and introduced texture in some of the tiled areas which are highlighted with the placement of lights. A bespoke vanity was created from Caeserstone Quartz to fit the space perfectly and create a streamlined design.
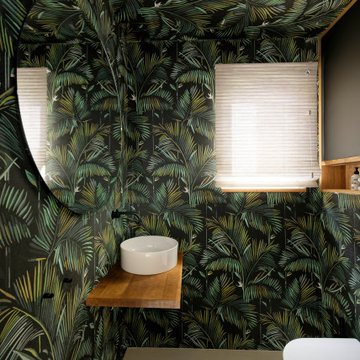
Gäste WC
На фото: туалет в современном стиле с инсталляцией, разноцветными стенами, настольной раковиной, столешницей из дерева, бежевым полом и бежевой столешницей с
На фото: туалет в современном стиле с инсталляцией, разноцветными стенами, настольной раковиной, столешницей из дерева, бежевым полом и бежевой столешницей с

Planung: DUOPLAN FFM
http://duo-plan.de/
Источник вдохновения для домашнего уюта: туалет в современном стиле с плоскими фасадами, светлыми деревянными фасадами, инсталляцией, бежевой плиткой, коричневыми стенами, настольной раковиной, бежевым полом и бежевой столешницей
Источник вдохновения для домашнего уюта: туалет в современном стиле с плоскими фасадами, светлыми деревянными фасадами, инсталляцией, бежевой плиткой, коричневыми стенами, настольной раковиной, бежевым полом и бежевой столешницей
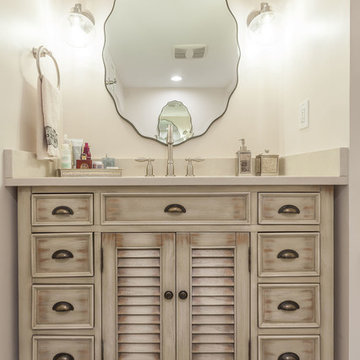
Photographer: Berkay Demirkan
На фото: туалет среднего размера в стиле неоклассика (современная классика) с фасадами островного типа, бежевыми стенами, полом из керамогранита, врезной раковиной, столешницей из искусственного кварца, бежевой столешницей, бежевыми фасадами и бежевым полом с
На фото: туалет среднего размера в стиле неоклассика (современная классика) с фасадами островного типа, бежевыми стенами, полом из керамогранита, врезной раковиной, столешницей из искусственного кварца, бежевой столешницей, бежевыми фасадами и бежевым полом с

James Vaughan
Источник вдохновения для домашнего уюта: маленький туалет в современном стиле с настольной раковиной, плоскими фасадами, серыми фасадами, унитазом-моноблоком, бежевой плиткой, керамогранитной плиткой, бежевыми стенами, полом из керамогранита, столешницей из искусственного кварца, бежевым полом и бежевой столешницей для на участке и в саду
Источник вдохновения для домашнего уюта: маленький туалет в современном стиле с настольной раковиной, плоскими фасадами, серыми фасадами, унитазом-моноблоком, бежевой плиткой, керамогранитной плиткой, бежевыми стенами, полом из керамогранита, столешницей из искусственного кварца, бежевым полом и бежевой столешницей для на участке и в саду

Идея дизайна: туалет среднего размера в современном стиле с фасадами в стиле шейкер, бежевыми фасадами, унитазом-моноблоком, серой плиткой, плиткой мозаикой, светлым паркетным полом, настольной раковиной, столешницей из гранита, бежевым полом, бежевой столешницей и напольной тумбой

Powder Room includes heavy timber barnwood vanity, porcelain wall, and mirror-mounted faucet - Architect: HAUS | Architecture For Modern Lifestyles with Joe Trojanowski Architect PC - General Contractor: Illinois Designers & Builders - Photography: HAUS

4000 sq.ft. home remodel in Chicago. Create a new open concept kitchen layout with large island. Remodeled 5 bathrooms, attic living room space with custom bar, format dining room and living room, 3 bedrooms and basement family space. All finishes are new with custom details. New walnut hardwood floor throughout the home with stairs.

Floating invisible drain marble pedestal sink in powder room with flanking floor-to-ceiling windows and Dornbracht faucet.
Идея дизайна: туалет среднего размера в морском стиле с бежевыми фасадами, инсталляцией, бежевой плиткой, мраморной плиткой, бежевыми стенами, светлым паркетным полом, монолитной раковиной, мраморной столешницей, бежевым полом, бежевой столешницей, напольной тумбой и обоями на стенах
Идея дизайна: туалет среднего размера в морском стиле с бежевыми фасадами, инсталляцией, бежевой плиткой, мраморной плиткой, бежевыми стенами, светлым паркетным полом, монолитной раковиной, мраморной столешницей, бежевым полом, бежевой столешницей, напольной тумбой и обоями на стенах
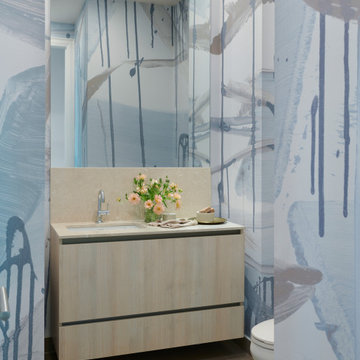
Пример оригинального дизайна: туалет среднего размера в современном стиле с плоскими фасадами, светлыми деревянными фасадами, унитазом-моноблоком, синими стенами, врезной раковиной, бежевым полом, бежевой столешницей, подвесной тумбой и обоями на стенах

Transitional bathroom with classic dark wood, and updated lighting and fixtures.
Свежая идея для дизайна: маленький туалет в стиле неоклассика (современная классика) с фасадами с утопленной филенкой, коричневыми фасадами, бежевыми стенами, мраморным полом, врезной раковиной, столешницей из известняка, бежевым полом, бежевой столешницей, напольной тумбой и обоями на стенах для на участке и в саду - отличное фото интерьера
Свежая идея для дизайна: маленький туалет в стиле неоклассика (современная классика) с фасадами с утопленной филенкой, коричневыми фасадами, бежевыми стенами, мраморным полом, врезной раковиной, столешницей из известняка, бежевым полом, бежевой столешницей, напольной тумбой и обоями на стенах для на участке и в саду - отличное фото интерьера
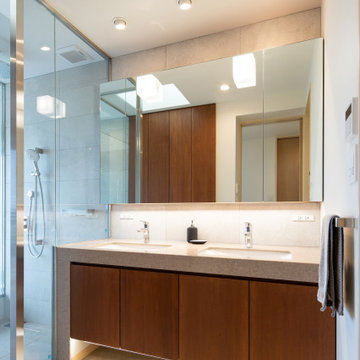
На фото: туалет в стиле модернизм с плоскими фасадами, бежевыми фасадами, бежевой плиткой, керамогранитной плиткой, бежевыми стенами, полом из керамогранита, врезной раковиной, столешницей из искусственного кварца, бежевым полом, бежевой столешницей и встроенной тумбой с

Cloakroom Bathroom in Storrington, West Sussex
Plenty of stylish elements combine in this compact cloakroom, which utilises a unique tile choice and designer wallpaper option.
The Brief
This client wanted to create a unique theme in their downstairs cloakroom, which previously utilised a classic but unmemorable design.
Naturally the cloakroom was to incorporate all usual amenities, but with a design that was a little out of the ordinary.
Design Elements
Utilising some of our more unique options for a renovation, bathroom designer Martin conjured a design to tick all the requirements of this brief.
The design utilises textured neutral tiles up to half height, with the client’s own William Morris designer wallpaper then used up to the ceiling coving. Black accents are used throughout the room, like for the basin and mixer, and flush plate.
To hold hand towels and heat the small space, a compact full-height radiator has been fitted in the corner of the room.
Project Highlight
A lighter but neutral tile is used for the rear wall, which has been designed to minimise view of the toilet and other necessities.
A simple shelf area gives the client somewhere to store a decorative item or two.
The End Result
The end result is a compact cloakroom that is certainly memorable, as the client required.
With only a small amount of space our bathroom designer Martin has managed to conjure an impressive and functional theme for this Storrington client.
Discover how our expert designers can transform your own bathroom with a free design appointment and quotation. Arrange a free appointment in showroom or online.
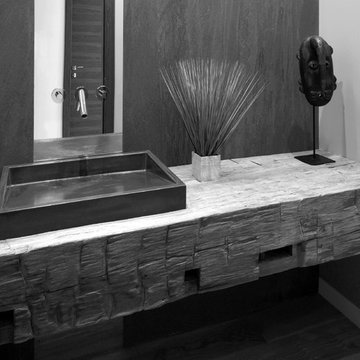
Powder Room includes heavy timber barnwood vanity, porcelain wall, and mirror-mounted faucet - Architect: HAUS | Architecture For Modern Lifestyles with Joe Trojanowski Architect PC - General Contractor: Illinois Designers & Builders - Photography: HAUS
Туалет с бежевым полом и бежевой столешницей – фото дизайна интерьера
1