Туалет с черными фасадами и бежевой плиткой – фото дизайна интерьера
Сортировать:
Бюджет
Сортировать:Популярное за сегодня
1 - 20 из 91 фото
1 из 3
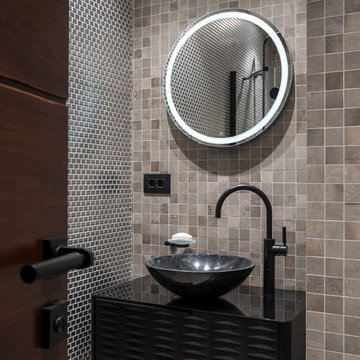
Олег Маковецкий
Свежая идея для дизайна: туалет в стиле лофт с черными фасадами, бежевой плиткой, серой плиткой, настольной раковиной, бежевым полом и черной столешницей - отличное фото интерьера
Свежая идея для дизайна: туалет в стиле лофт с черными фасадами, бежевой плиткой, серой плиткой, настольной раковиной, бежевым полом и черной столешницей - отличное фото интерьера

SB apt is the result of a renovation of a 95 sqm apartment. Originally the house had narrow spaces, long narrow corridors and a very articulated living area. The request from the customers was to have a simple, large and bright house, easy to clean and organized.
Through our intervention it was possible to achieve a result of lightness and organization.
It was essential to define a living area free from partitions, a more reserved sleeping area and adequate services. The obtaining of new accessory spaces of the house made the client happy, together with the transformation of the bathroom-laundry into an independent guest bathroom, preceded by a hidden, capacious and functional laundry.
The palette of colors and materials chosen is very simple and constant in all rooms of the house.
Furniture, lighting and decorations were selected following a careful acquaintance with the clients, interpreting their personal tastes and enhancing the key points of the house.
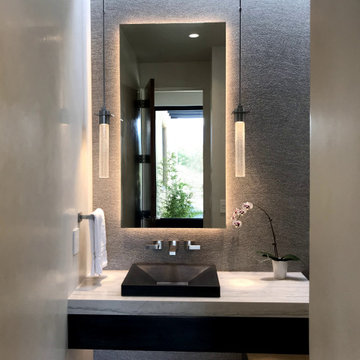
Mid-century Modern home - Powder room with dimensional wall tile and LED mirror, wall mounted vanity with under lighting. Japanese prints. Stone vessel sink.
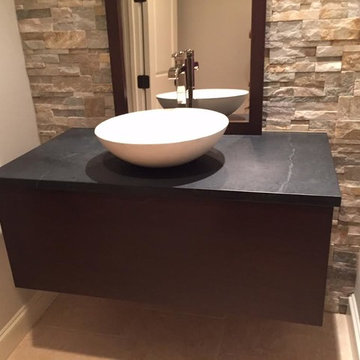
Пример оригинального дизайна: маленький туалет в современном стиле с плоскими фасадами, черными фасадами, бежевыми стенами, полом из керамической плитки, раковиной с пьедесталом, бежевой плиткой, каменной плиткой, столешницей из талькохлорита и бежевым полом для на участке и в саду
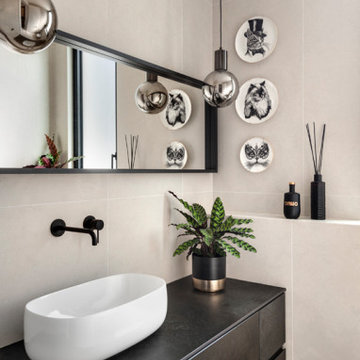
Идея дизайна: туалет среднего размера в стиле модернизм с черными фасадами, бежевой плиткой, керамогранитной плиткой, полом из керамогранита, мраморной столешницей и черной столешницей

bagno di servizio
На фото: туалет среднего размера в стиле модернизм с открытыми фасадами, черными фасадами, унитазом-моноблоком, бежевой плиткой, цементной плиткой, бежевыми стенами, полом из керамогранита, подвесной раковиной, столешницей из искусственного кварца, серым полом, белой столешницей и подвесной тумбой
На фото: туалет среднего размера в стиле модернизм с открытыми фасадами, черными фасадами, унитазом-моноблоком, бежевой плиткой, цементной плиткой, бежевыми стенами, полом из керамогранита, подвесной раковиной, столешницей из искусственного кварца, серым полом, белой столешницей и подвесной тумбой

Powder Bath, Sink, Faucet, Wallpaper, accessories, floral, vanity, modern, contemporary, lighting, sconce, mirror, tile, backsplash, rug, countertop, quartz, black, pattern, texture
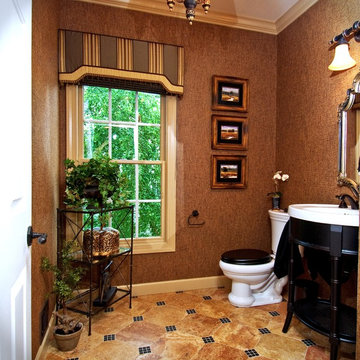
Wallpaper raffia look, dark ebony vanity, top flush commode with ebony seat. Silk stripe cornice with natural woven shade for privacy. Black and gold chandelier.

For a couple of young web developers buying their first home in Redwood Shores, we were hired to do a complete interior remodel of a cookie cutter house originally built in 1996. The original finishes looked more like the 80s than the 90s, consisting of raised-panel oak cabinets, 12 x 12 yellow-beige floor tiles, tile counters and brown-beige wall to wall carpeting. The kitchen and bathrooms were utterly basic and the doors, fireplace and TV niche were also very dated. We selected all new finishes in tones of gray and silver per our clients’ tastes and created new layouts for the kitchen and bathrooms. We also designed a custom accent wall for their TV (very important for gamers) and track-mounted sliding 3-Form resin doors to separate their living room from their office. To animate the two story living space we customized a Mizu pendant light by Terzani and in the kitchen we selected an accent wall of seamless Caesarstone, Fuscia lights designed by Achille Castiglioni (one of our favorite modernist pendants) and designed a two-level island and a drop-down ceiling accent “cloud: to coordinate with the color of the accent wall. The master bath features a minimalist bathtub and floating vanity, an internally lit Electric Mirror and Porcelanosa tile.

En el aseo comun, decidimos crear un foco arriesgado con un papel pintado de estilo marítimo, con esos toques vitales en amarillo y que nos daba un punto distinto al espacio.
Coordinado con los toques negros de los mecanismos, los grifos o el mueble, este baño se convirtió en protagonista absoluto.
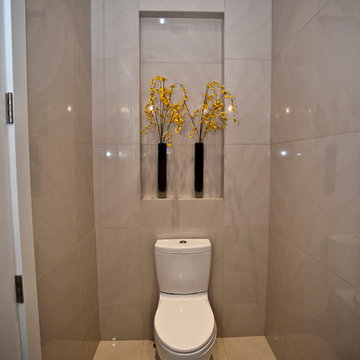
South Bozeman Tri-level Renovation - Stylish WC
* Penny Lane Home Builders Design
* Ted Hanson Construction
* Lynn Donaldson Photography
* Interior finishes: Earth Elements
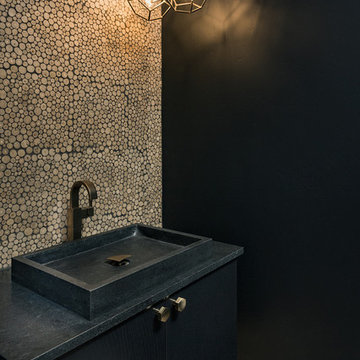
© Scott Griggs Photography
Свежая идея для дизайна: маленький туалет в современном стиле с плоскими фасадами, черными фасадами, бежевой плиткой, плиткой мозаикой, черными стенами, светлым паркетным полом, настольной раковиной, столешницей из талькохлорита, бежевым полом и черной столешницей для на участке и в саду - отличное фото интерьера
Свежая идея для дизайна: маленький туалет в современном стиле с плоскими фасадами, черными фасадами, бежевой плиткой, плиткой мозаикой, черными стенами, светлым паркетным полом, настольной раковиной, столешницей из талькохлорита, бежевым полом и черной столешницей для на участке и в саду - отличное фото интерьера
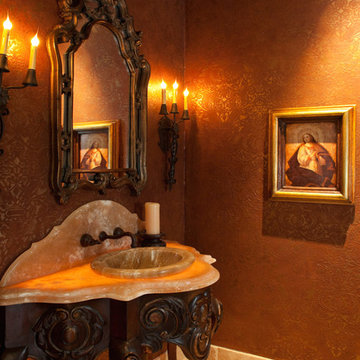
We love this powder room's custom vanity with traditional wall sconces, and lit onyx countertop.
Источник вдохновения для домашнего уюта: огромный туалет в классическом стиле с коричневыми стенами, открытыми фасадами, черными фасадами, бежевой плиткой, плиткой мозаикой, полом из терракотовой плитки, монолитной раковиной и столешницей из гранита
Источник вдохновения для домашнего уюта: огромный туалет в классическом стиле с коричневыми стенами, открытыми фасадами, черными фасадами, бежевой плиткой, плиткой мозаикой, полом из терракотовой плитки, монолитной раковиной и столешницей из гранита
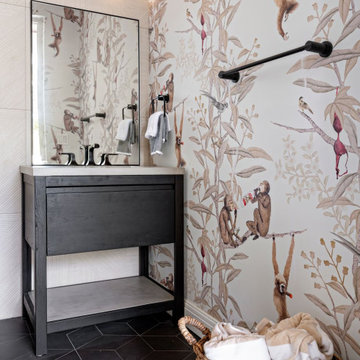
Свежая идея для дизайна: туалет в средиземноморском стиле с черными фасадами, бежевой плиткой, плиткой под дерево, напольной тумбой и обоями на стенах - отличное фото интерьера
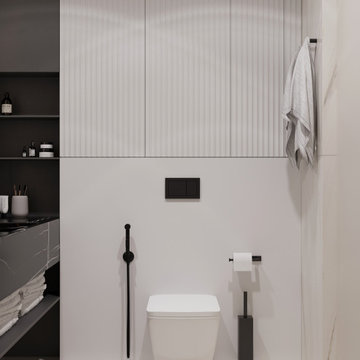
Свежая идея для дизайна: туалет среднего размера: освещение в современном стиле с черными фасадами, инсталляцией, бежевой плиткой, бежевым полом, черной столешницей, открытыми фасадами, керамогранитной плиткой, бежевыми стенами, полом из керамической плитки, подвесной раковиной, столешницей из искусственного кварца и подвесной тумбой - отличное фото интерьера
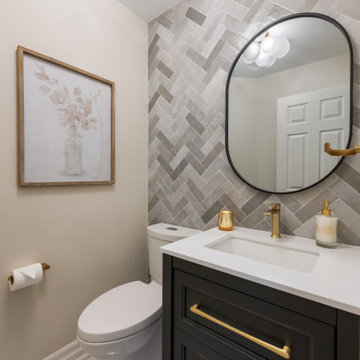
Powder Room with Tiled Accent Wall
Пример оригинального дизайна: маленький туалет в стиле неоклассика (современная классика) с черными фасадами, бежевой плиткой, белой столешницей, напольной тумбой, фасадами с утопленной филенкой, унитазом-моноблоком, керамогранитной плиткой, бежевыми стенами, полом из керамогранита, врезной раковиной, столешницей из искусственного кварца и разноцветным полом для на участке и в саду
Пример оригинального дизайна: маленький туалет в стиле неоклассика (современная классика) с черными фасадами, бежевой плиткой, белой столешницей, напольной тумбой, фасадами с утопленной филенкой, унитазом-моноблоком, керамогранитной плиткой, бежевыми стенами, полом из керамогранита, врезной раковиной, столешницей из искусственного кварца и разноцветным полом для на участке и в саду
Идея дизайна: туалет среднего размера в современном стиле с плоскими фасадами, черными фасадами, инсталляцией, бежевой плиткой, керамогранитной плиткой, белыми стенами, полом из керамогранита, настольной раковиной, черным полом и белой столешницей
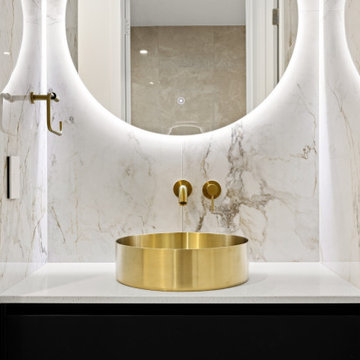
Идея дизайна: большой туалет с черными фасадами, инсталляцией, бежевой плиткой, керамогранитной плиткой, бежевыми стенами, полом из керамогранита, настольной раковиной, столешницей из искусственного кварца, бежевым полом, белой столешницей и подвесной тумбой
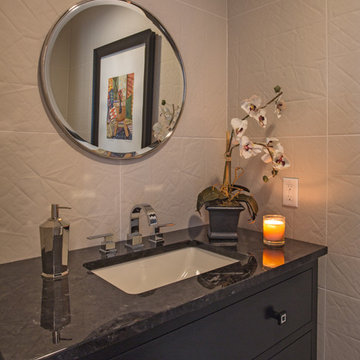
The dining table blended with our client's desire for a more contemporary flair served as inspiration for the Kitchen and Dining Area. Two focal points exist in this area - the 7' tall custom designed built-in storage unit in the dining area, and a magnificent 11' long honed marble, waterfall wrapped kitchen island. The primitive style built in cabinetry was finished to relate to the traditional elements of the dining table and the clean lines of the cabinetry in the Kitchen Area simultaneously. The result is an eclectic contemporary vibe filled with rich, layered textures.
The Kitchen Area was designed as an elegant backdrop for the 3 focal points on the main level open floor plan. Clean lined off-white perimeter cabinetry and a textured, North African motif patterned backsplash frame the rich colored Island, where the client often entertains and dines with guests.
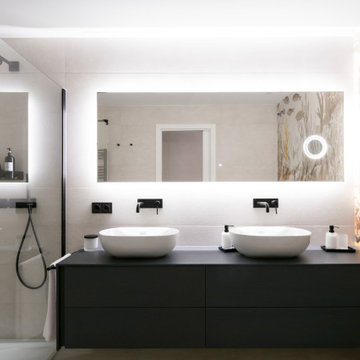
En el aseo comun, decidimos crear un foco arriesgado con un papel pintado de estilo marítimo, con esos toques vitales en amarillo y que nos daba un punto distinto al espacio.
Coordinado con los toques negros de los mecanismos, los grifos o el mueble, este baño se convirtió en protagonista absoluto.
Туалет с черными фасадами и бежевой плиткой – фото дизайна интерьера
1