Туалет с белыми фасадами и полом из керамической плитки – фото дизайна интерьера
Сортировать:
Бюджет
Сортировать:Популярное за сегодня
1 - 20 из 1 057 фото

This tiny bathroom is all you need when space it tight. The light and airy vanity keeps this room from feeling too tight. We also love how the gold accents add warmth to the cooler tones of the teal backsplash tiles and dark grey floors.

Transitional moody powder room incorporating classic pieces to achieve an elegant and timeless design.
Стильный дизайн: маленький туалет в стиле неоклассика (современная классика) с фасадами в стиле шейкер, белыми фасадами, раздельным унитазом, серыми стенами, полом из керамической плитки, врезной раковиной, столешницей из кварцита, белым полом, серой столешницей и напольной тумбой для на участке и в саду - последний тренд
Стильный дизайн: маленький туалет в стиле неоклассика (современная классика) с фасадами в стиле шейкер, белыми фасадами, раздельным унитазом, серыми стенами, полом из керамической плитки, врезной раковиной, столешницей из кварцита, белым полом, серой столешницей и напольной тумбой для на участке и в саду - последний тренд

Powder bath with subtle tones of blue-green with beautiful antiqued beveled mirror
Photographer: Costa Christ Media
На фото: туалет среднего размера в стиле неоклассика (современная классика) с фасадами в стиле шейкер, белыми фасадами, раздельным унитазом, белыми стенами, полом из керамической плитки, врезной раковиной, столешницей из гранита, напольной тумбой, обоями на стенах, белой столешницей и серым полом
На фото: туалет среднего размера в стиле неоклассика (современная классика) с фасадами в стиле шейкер, белыми фасадами, раздельным унитазом, белыми стенами, полом из керамической плитки, врезной раковиной, столешницей из гранита, напольной тумбой, обоями на стенах, белой столешницей и серым полом

Renovations made this house bright, open, and modern. In addition to installing white oak flooring, we opened up and brightened the living space by removing a wall between the kitchen and family room and added large windows to the kitchen. In the family room, we custom made the built-ins with a clean design and ample storage. In the family room, we custom-made the built-ins. We also custom made the laundry room cubbies, using shiplap that we painted light blue.
Rudloff Custom Builders has won Best of Houzz for Customer Service in 2014, 2015 2016, 2017 and 2019. We also were voted Best of Design in 2016, 2017, 2018, 2019 which only 2% of professionals receive. Rudloff Custom Builders has been featured on Houzz in their Kitchen of the Week, What to Know About Using Reclaimed Wood in the Kitchen as well as included in their Bathroom WorkBook article. We are a full service, certified remodeling company that covers all of the Philadelphia suburban area. This business, like most others, developed from a friendship of young entrepreneurs who wanted to make a difference in their clients’ lives, one household at a time. This relationship between partners is much more than a friendship. Edward and Stephen Rudloff are brothers who have renovated and built custom homes together paying close attention to detail. They are carpenters by trade and understand concept and execution. Rudloff Custom Builders will provide services for you with the highest level of professionalism, quality, detail, punctuality and craftsmanship, every step of the way along our journey together.
Specializing in residential construction allows us to connect with our clients early in the design phase to ensure that every detail is captured as you imagined. One stop shopping is essentially what you will receive with Rudloff Custom Builders from design of your project to the construction of your dreams, executed by on-site project managers and skilled craftsmen. Our concept: envision our client’s ideas and make them a reality. Our mission: CREATING LIFETIME RELATIONSHIPS BUILT ON TRUST AND INTEGRITY.
Photo Credit: Linda McManus Images
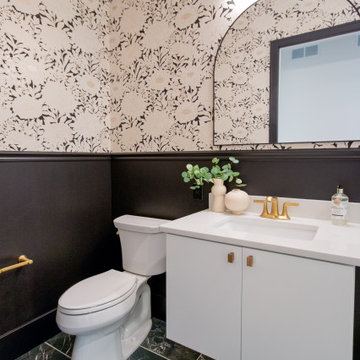
12"x24" Floor Tile by Interceramic, Pulse in Coal, Matte
Идея дизайна: туалет в современном стиле с плоскими фасадами, белыми фасадами, раздельным унитазом, разноцветными стенами, полом из керамической плитки, врезной раковиной, столешницей из искусственного кварца, черным полом, белой столешницей, подвесной тумбой и панелями на стенах
Идея дизайна: туалет в современном стиле с плоскими фасадами, белыми фасадами, раздельным унитазом, разноцветными стенами, полом из керамической плитки, врезной раковиной, столешницей из искусственного кварца, черным полом, белой столешницей, подвесной тумбой и панелями на стенах

The Hanoi Pure White marble was used in this magnificent all white powder bath, this time featuring a drop in sink and a waterfall edge. The combination of the white marble, mosaic tiles, and ample lighting creates space and texture in this small powder bath.

Un aseo que hace las veces de caja de luz, y que divide los dos dormitorios infantiles.
Источник вдохновения для домашнего уюта: маленький туалет в стиле лофт с белыми фасадами, унитазом-моноблоком, белой плиткой, керамической плиткой, белыми стенами, полом из керамической плитки, настольной раковиной, мраморной столешницей, синим полом, белой столешницей и встроенной тумбой для на участке и в саду
Источник вдохновения для домашнего уюта: маленький туалет в стиле лофт с белыми фасадами, унитазом-моноблоком, белой плиткой, керамической плиткой, белыми стенами, полом из керамической плитки, настольной раковиной, мраморной столешницей, синим полом, белой столешницей и встроенной тумбой для на участке и в саду

Two levels of South-facing (and lake-facing) outdoor spaces wrap the home and provide ample excuses to spend leisure time outside. Acting as an added room to the home, this area connects the interior to the gorgeous neighboring countryside, even featuring an outdoor grill and barbecue area. A massive two-story rock-faced wood burning fireplace with subtle copper accents define both the interior and exterior living spaces. Providing warmth, comfort, and a stunning focal point, this fireplace serves as a central gathering place in any season. A chef’s kitchen is equipped with a 48” professional range which allows for gourmet cooking with a phenomenal view. With an expansive bunk room for guests, the home has been designed with a grand master suite that exudes luxury and takes in views from the North, West, and South sides of the panoramic beauty.

Blue fish scale tile wainscoting has this petite powder room swimming in charm thanks to the tile's exposed scalloped edges. For more seaside vibes, look to Fireclay's Ogee Drop or Wave Tile.
TILE SHOWN
Ogee Drop Tile in Cerulean
DESIGN
Jennifer Hallock Designs
PHOTOS
D Wang Photo
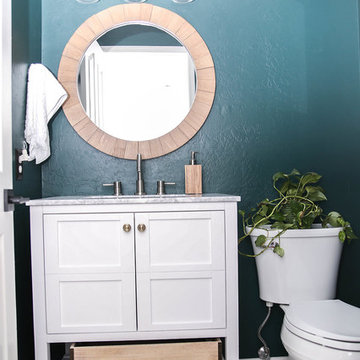
Painted this bathroom a deep green and added new tile, vanity, mirror and lighting to give this space some character.
Свежая идея для дизайна: маленький туалет в стиле ретро с фасадами островного типа, белыми фасадами, унитазом-моноблоком, зелеными стенами, полом из керамической плитки, консольной раковиной, мраморной столешницей, белым полом и белой столешницей для на участке и в саду - отличное фото интерьера
Свежая идея для дизайна: маленький туалет в стиле ретро с фасадами островного типа, белыми фасадами, унитазом-моноблоком, зелеными стенами, полом из керамической плитки, консольной раковиной, мраморной столешницей, белым полом и белой столешницей для на участке и в саду - отличное фото интерьера
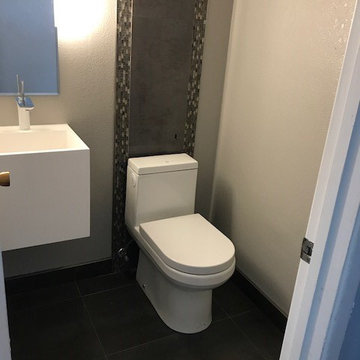
Пример оригинального дизайна: маленький туалет в стиле неоклассика (современная классика) с плоскими фасадами, белыми фасадами, унитазом-моноблоком, разноцветной плиткой, плиткой мозаикой, бежевыми стенами, полом из керамической плитки, подвесной раковиной, столешницей из искусственного камня и черным полом для на участке и в саду
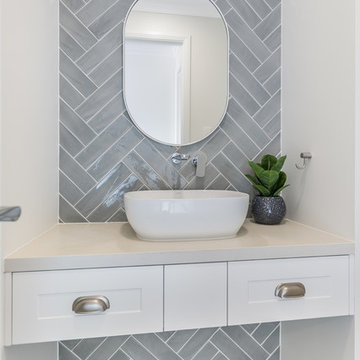
Пример оригинального дизайна: маленький туалет в классическом стиле с фасадами в стиле шейкер, белыми фасадами, унитазом-моноблоком, серой плиткой, керамической плиткой, белыми стенами, полом из керамической плитки, настольной раковиной, столешницей из искусственного кварца, серым полом и белой столешницей для на участке и в саду
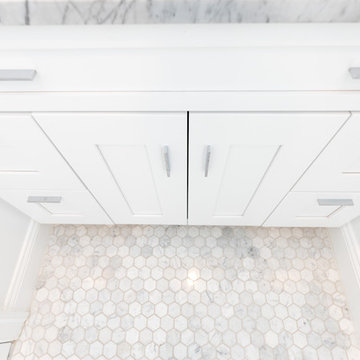
Пример оригинального дизайна: туалет среднего размера в современном стиле с белыми фасадами, раздельным унитазом, белой плиткой, плиткой кабанчик, белыми стенами, полом из керамической плитки, врезной раковиной, столешницей из искусственного камня и белым полом
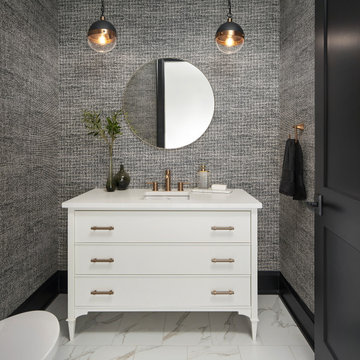
The black and white spotted wallpaper, Black and bronze aged gold brass pendants and iron bronze round mirror set the stage for the white furniture style vanity with Moen brushed gold faucet in this lovely powder room.
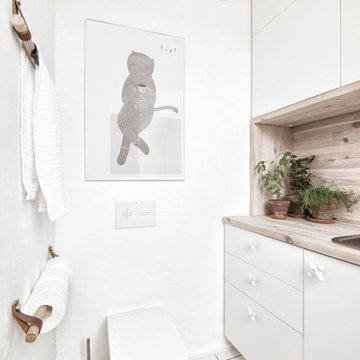
INT2 architecture
Пример оригинального дизайна: маленький туалет в стиле лофт с плоскими фасадами, белыми фасадами, белыми стенами, полом из керамической плитки, белым полом, инсталляцией, столешницей из дерева, бежевой столешницей и накладной раковиной для на участке и в саду
Пример оригинального дизайна: маленький туалет в стиле лофт с плоскими фасадами, белыми фасадами, белыми стенами, полом из керамической плитки, белым полом, инсталляцией, столешницей из дерева, бежевой столешницей и накладной раковиной для на участке и в саду
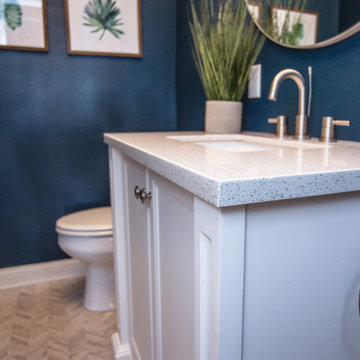
На фото: маленький туалет в стиле модернизм с фасадами островного типа, белыми фасадами, унитазом-моноблоком, синими стенами, полом из керамической плитки, врезной раковиной, столешницей из кварцита и разноцветным полом для на участке и в саду
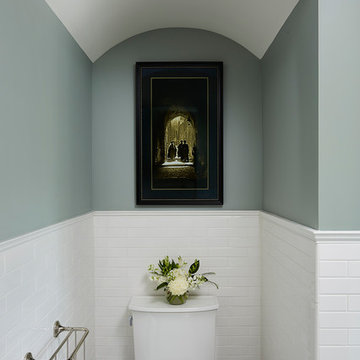
На фото: туалет среднего размера в классическом стиле с фасадами с утопленной филенкой, белыми фасадами, синими стенами, полом из керамической плитки, врезной раковиной, столешницей из гранита и серым полом с
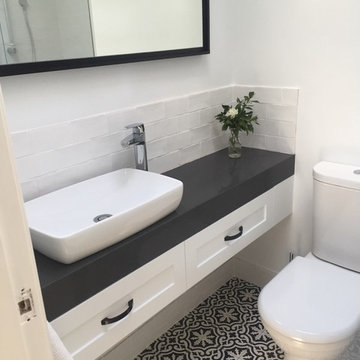
Пример оригинального дизайна: туалет среднего размера в современном стиле с фасадами в стиле шейкер, черно-белой плиткой, белыми стенами, полом из керамической плитки, столешницей из искусственного камня, белыми фасадами, раздельным унитазом, керамической плиткой, настольной раковиной и черной столешницей
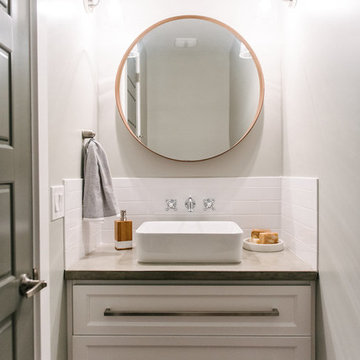
Jessica White Photography
Пример оригинального дизайна: маленький туалет в стиле неоклассика (современная классика) с фасадами островного типа, белыми фасадами, белой плиткой, плиткой кабанчик, серыми стенами, полом из керамической плитки, настольной раковиной и столешницей из бетона для на участке и в саду
Пример оригинального дизайна: маленький туалет в стиле неоклассика (современная классика) с фасадами островного типа, белыми фасадами, белой плиткой, плиткой кабанчик, серыми стенами, полом из керамической плитки, настольной раковиной и столешницей из бетона для на участке и в саду

This project was such a treat for me to get to work on. It is a family friends kitchen and this remodel is something they have wanted to do since moving into their home so I was honored to help them with this makeover. We pretty much started from scratch, removed a drywall pantry to create space to move the ovens to a wall that made more sense and create an amazing focal point with the new wood hood. For finishes light and bright was key so the main cabinetry got a brushed white finish and the island grounds the space with its darker finish. Some glitz and glamour were pulled in with the backsplash tile, countertops, lighting and subtle arches in the cabinetry. The connected powder room got a similar update, carrying the main cabinetry finish into the space but we added some unexpected touches with a patterned tile floor, hammered vessel bowl sink and crystal knobs. The new space is welcoming and bright and sure to house many family gatherings for years to come.
Туалет с белыми фасадами и полом из керамической плитки – фото дизайна интерьера
1