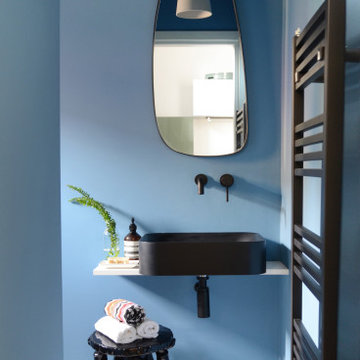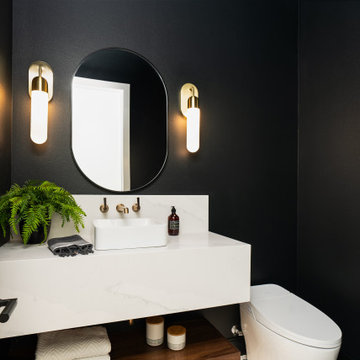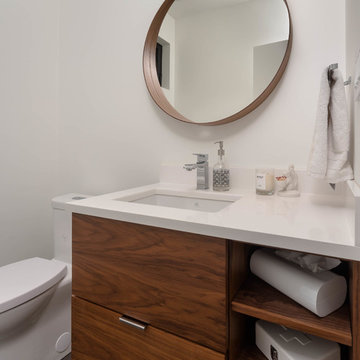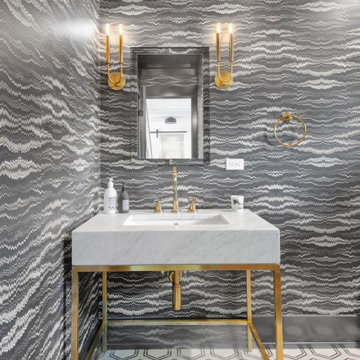Туалет с полом из керамической плитки и белой столешницей – фото дизайна интерьера
Сортировать:
Бюджет
Сортировать:Популярное за сегодня
1 - 20 из 1 179 фото
1 из 3

Small powder room remodel. Added a small shower to existing powder room by taking space from the adjacent laundry area.
Стильный дизайн: маленький туалет в стиле неоклассика (современная классика) с открытыми фасадами, синими фасадами, раздельным унитазом, керамической плиткой, синими стенами, полом из керамической плитки, монолитной раковиной, белым полом, белой столешницей, напольной тумбой и панелями на стенах для на участке и в саду - последний тренд
Стильный дизайн: маленький туалет в стиле неоклассика (современная классика) с открытыми фасадами, синими фасадами, раздельным унитазом, керамической плиткой, синими стенами, полом из керамической плитки, монолитной раковиной, белым полом, белой столешницей, напольной тумбой и панелями на стенах для на участке и в саду - последний тренд

The floor plan of the powder room was left unchanged and the focus was directed at refreshing the space. The green slate vanity ties the powder room to the laundry, creating unison within this beautiful South-East Melbourne home. With brushed nickel features and an arched mirror, Jeyda has left us swooning over this timeless and luxurious bathroom

На фото: маленький туалет в стиле неоклассика (современная классика) с белыми фасадами, белыми стенами, полом из керамической плитки, врезной раковиной, черным полом, белой столешницей, напольной тумбой и обоями на стенах для на участке и в саду

Palm Springs - Bold Funkiness. This collection was designed for our love of bold patterns and playful colors.
Пример оригинального дизайна: маленький туалет в стиле ретро с плоскими фасадами, белыми фасадами, инсталляцией, зеленой плиткой, цементной плиткой, белыми стенами, полом из керамической плитки, врезной раковиной, столешницей из искусственного кварца, белым полом, белой столешницей и напольной тумбой для на участке и в саду
Пример оригинального дизайна: маленький туалет в стиле ретро с плоскими фасадами, белыми фасадами, инсталляцией, зеленой плиткой, цементной плиткой, белыми стенами, полом из керамической плитки, врезной раковиной, столешницей из искусственного кварца, белым полом, белой столешницей и напольной тумбой для на участке и в саду

Toilettes de réception suspendu avec son lave-main siphon, robinet et interrupteur laiton. Mélange de carrelage imitation carreau-ciment, carrelage metro et peinture bleu.

Progettato per un giovane scrittore, i colori dell’appartamento sono stati ispirati alle copertine dei libri sparsi per la casa. I mobili di design si legano all’ordine delle pile di libri, la sala TV conduce ad una zona esterna che si affaccia su una delle colline del quartiere, integrando la natura a questo appartamento informale e gioviale.
Foto: MCA Estúdio

No strangers to remodeling, the new owners of this St. Paul tudor knew they could update this decrepit 1920 duplex into a single-family forever home.
A list of desired amenities was a catalyst for turning a bedroom into a large mudroom, an open kitchen space where their large family can gather, an additional exterior door for direct access to a patio, two home offices, an additional laundry room central to bedrooms, and a large master bathroom. To best understand the complexity of the floor plan changes, see the construction documents.
As for the aesthetic, this was inspired by a deep appreciation for the durability, colors, textures and simplicity of Norwegian design. The home’s light paint colors set a positive tone. An abundance of tile creates character. New lighting reflecting the home’s original design is mixed with simplistic modern lighting. To pay homage to the original character several light fixtures were reused, wallpaper was repurposed at a ceiling, the chimney was exposed, and a new coffered ceiling was created.
Overall, this eclectic design style was carefully thought out to create a cohesive design throughout the home.
Come see this project in person, September 29 – 30th on the 2018 Castle Home Tour.

Photo by Ted Knude
Источник вдохновения для домашнего уюта: туалет среднего размера в стиле неоклассика (современная классика) с фасадами в стиле шейкер, серыми фасадами, керамической плиткой, белыми стенами, полом из керамической плитки, настольной раковиной, столешницей из искусственного кварца, черной плиткой, серой плиткой, серым полом и белой столешницей
Источник вдохновения для домашнего уюта: туалет среднего размера в стиле неоклассика (современная классика) с фасадами в стиле шейкер, серыми фасадами, керамической плиткой, белыми стенами, полом из керамической плитки, настольной раковиной, столешницей из искусственного кварца, черной плиткой, серой плиткой, серым полом и белой столешницей

Brizo plumbing fixtures, Kichler lighting, Icera bidet toilet combo. Quartz wrapped floating vanity with black walnut shelf below
Источник вдохновения для домашнего уюта: туалет среднего размера в стиле модернизм с белыми фасадами, унитазом-моноблоком, черными стенами, полом из керамической плитки, настольной раковиной, столешницей из кварцита, белым полом, белой столешницей и подвесной тумбой
Источник вдохновения для домашнего уюта: туалет среднего размера в стиле модернизм с белыми фасадами, унитазом-моноблоком, черными стенами, полом из керамической плитки, настольной раковиной, столешницей из кварцита, белым полом, белой столешницей и подвесной тумбой

This guest bathroom got an entirely updated look with the updated color palette, custom board and batten installation and all new decor - including a new vanity mirror, towel ring, wall hooks, art, and accent decor.

Rénovation de la salle de bain, de son dressing, des wc qui n'avaient jamais été remis au goût du jour depuis la construction.
La salle de bain a entièrement été démolie pour ré installer une baignoire 180x80, une douche de 160x80 et un meuble double vasque de 150cm.

Modern guest bathroom with floor to ceiling tile and Porcelanosa vanity and sink. Equipped with Toto bidet and adjustable handheld shower. Shiny golden accent tile and niche help elevates the look.

Contemporary bathroom
Rebecca Faith Photography
На фото: туалет в стиле неоклассика (современная классика) с фасадами в стиле шейкер, серыми фасадами, унитазом-моноблоком, белой плиткой, белыми стенами, белой столешницей, мраморной плиткой, полом из керамической плитки и белым полом с
На фото: туалет в стиле неоклассика (современная классика) с фасадами в стиле шейкер, серыми фасадами, унитазом-моноблоком, белой плиткой, белыми стенами, белой столешницей, мраморной плиткой, полом из керамической плитки и белым полом с

Designer: MODtage Design /
Photographer: Paul Dyer
Идея дизайна: большой туалет в стиле неоклассика (современная классика) с синей плиткой, врезной раковиной, керамической плиткой, полом из керамической плитки, синим полом, фасадами с утопленной филенкой, светлыми деревянными фасадами, унитазом-моноблоком, разноцветными стенами, столешницей из талькохлорита, белой столешницей и акцентной стеной
Идея дизайна: большой туалет в стиле неоклассика (современная классика) с синей плиткой, врезной раковиной, керамической плиткой, полом из керамической плитки, синим полом, фасадами с утопленной филенкой, светлыми деревянными фасадами, унитазом-моноблоком, разноцветными стенами, столешницей из талькохлорита, белой столешницей и акцентной стеной

This Powder Room is modern yet cozy, with it's deep green walls, warm wood vanity and hexagonal marble look ceramic floors. The brushed gold accents top off the space for a sophisticated but simple look.

After the second fallout of the Delta Variant amidst the COVID-19 Pandemic in mid 2021, our team working from home, and our client in quarantine, SDA Architects conceived Japandi Home.
The initial brief for the renovation of this pool house was for its interior to have an "immediate sense of serenity" that roused the feeling of being peaceful. Influenced by loneliness and angst during quarantine, SDA Architects explored themes of escapism and empathy which led to a “Japandi” style concept design – the nexus between “Scandinavian functionality” and “Japanese rustic minimalism” to invoke feelings of “art, nature and simplicity.” This merging of styles forms the perfect amalgamation of both function and form, centred on clean lines, bright spaces and light colours.
Grounded by its emotional weight, poetic lyricism, and relaxed atmosphere; Japandi Home aesthetics focus on simplicity, natural elements, and comfort; minimalism that is both aesthetically pleasing yet highly functional.
Japandi Home places special emphasis on sustainability through use of raw furnishings and a rejection of the one-time-use culture we have embraced for numerous decades. A plethora of natural materials, muted colours, clean lines and minimal, yet-well-curated furnishings have been employed to showcase beautiful craftsmanship – quality handmade pieces over quantitative throwaway items.
A neutral colour palette compliments the soft and hard furnishings within, allowing the timeless pieces to breath and speak for themselves. These calming, tranquil and peaceful colours have been chosen so when accent colours are incorporated, they are done so in a meaningful yet subtle way. Japandi home isn’t sparse – it’s intentional.
The integrated storage throughout – from the kitchen, to dining buffet, linen cupboard, window seat, entertainment unit, bed ensemble and walk-in wardrobe are key to reducing clutter and maintaining the zen-like sense of calm created by these clean lines and open spaces.
The Scandinavian concept of “hygge” refers to the idea that ones home is your cosy sanctuary. Similarly, this ideology has been fused with the Japanese notion of “wabi-sabi”; the idea that there is beauty in imperfection. Hence, the marriage of these design styles is both founded on minimalism and comfort; easy-going yet sophisticated. Conversely, whilst Japanese styles can be considered “sleek” and Scandinavian, “rustic”, the richness of the Japanese neutral colour palette aids in preventing the stark, crisp palette of Scandinavian styles from feeling cold and clinical.
Japandi Home’s introspective essence can ultimately be considered quite timely for the pandemic and was the quintessential lockdown project our team needed.

Источник вдохновения для домашнего уюта: маленький туалет в викторианском стиле с коричневыми фасадами, белыми стенами, полом из керамической плитки, врезной раковиной, мраморной столешницей, белым полом, белой столешницей, напольной тумбой и обоями на стенах для на участке и в саду

My House Design/Build Team | www.myhousedesignbuild.com | 604-694-6873 | Reuben Krabbe Photography
Идея дизайна: маленький туалет в стиле ретро с плоскими фасадами, фасадами цвета дерева среднего тона, унитазом-моноблоком, белыми стенами, полом из керамической плитки, врезной раковиной, столешницей из искусственного кварца, серым полом и белой столешницей для на участке и в саду
Идея дизайна: маленький туалет в стиле ретро с плоскими фасадами, фасадами цвета дерева среднего тона, унитазом-моноблоком, белыми стенами, полом из керамической плитки, врезной раковиной, столешницей из искусственного кварца, серым полом и белой столешницей для на участке и в саду

After the second fallout of the Delta Variant amidst the COVID-19 Pandemic in mid 2021, our team working from home, and our client in quarantine, SDA Architects conceived Japandi Home.
The initial brief for the renovation of this pool house was for its interior to have an "immediate sense of serenity" that roused the feeling of being peaceful. Influenced by loneliness and angst during quarantine, SDA Architects explored themes of escapism and empathy which led to a “Japandi” style concept design – the nexus between “Scandinavian functionality” and “Japanese rustic minimalism” to invoke feelings of “art, nature and simplicity.” This merging of styles forms the perfect amalgamation of both function and form, centred on clean lines, bright spaces and light colours.
Grounded by its emotional weight, poetic lyricism, and relaxed atmosphere; Japandi Home aesthetics focus on simplicity, natural elements, and comfort; minimalism that is both aesthetically pleasing yet highly functional.
Japandi Home places special emphasis on sustainability through use of raw furnishings and a rejection of the one-time-use culture we have embraced for numerous decades. A plethora of natural materials, muted colours, clean lines and minimal, yet-well-curated furnishings have been employed to showcase beautiful craftsmanship – quality handmade pieces over quantitative throwaway items.
A neutral colour palette compliments the soft and hard furnishings within, allowing the timeless pieces to breath and speak for themselves. These calming, tranquil and peaceful colours have been chosen so when accent colours are incorporated, they are done so in a meaningful yet subtle way. Japandi home isn’t sparse – it’s intentional.
The integrated storage throughout – from the kitchen, to dining buffet, linen cupboard, window seat, entertainment unit, bed ensemble and walk-in wardrobe are key to reducing clutter and maintaining the zen-like sense of calm created by these clean lines and open spaces.
The Scandinavian concept of “hygge” refers to the idea that ones home is your cosy sanctuary. Similarly, this ideology has been fused with the Japanese notion of “wabi-sabi”; the idea that there is beauty in imperfection. Hence, the marriage of these design styles is both founded on minimalism and comfort; easy-going yet sophisticated. Conversely, whilst Japanese styles can be considered “sleek” and Scandinavian, “rustic”, the richness of the Japanese neutral colour palette aids in preventing the stark, crisp palette of Scandinavian styles from feeling cold and clinical.
Japandi Home’s introspective essence can ultimately be considered quite timely for the pandemic and was the quintessential lockdown project our team needed.

Стильный дизайн: туалет среднего размера в стиле неоклассика (современная классика) с серыми стенами, полом из керамической плитки, консольной раковиной, столешницей из плитки, разноцветным полом и белой столешницей - последний тренд
Туалет с полом из керамической плитки и белой столешницей – фото дизайна интерьера
1