Фото: терраса в классическом стиле с темным паркетным полом
Сортировать:
Бюджет
Сортировать:Популярное за сегодня
1 - 20 из 455 фото
1 из 3

На фото: терраса в классическом стиле с темным паркетным полом, стандартным потолком и коричневым полом
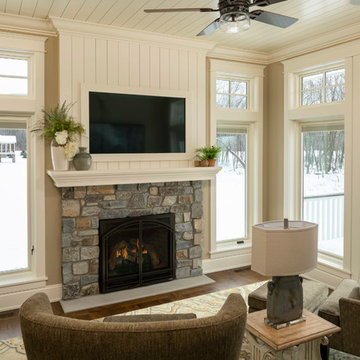
На фото: терраса в классическом стиле с темным паркетным полом и стандартным камином

This project’s owner originally contacted Sunspace because they needed to replace an outdated, leaking sunroom on their North Hampton, New Hampshire property. The aging sunroom was set on a fieldstone foundation that was beginning to show signs of wear in the uppermost layer. The client’s vision involved repurposing the ten foot by ten foot area taken up by the original sunroom structure in order to create the perfect space for a new home office. Sunspace Design stepped in to help make that vision a reality.
We began the design process by carefully assessing what the client hoped to achieve. Working together, we soon realized that a glass conservatory would be the perfect replacement. Our custom conservatory design would allow great natural light into the home while providing structure for the desired office space.
Because the client’s beautiful home featured a truly unique style, the principal challenge we faced was ensuring that the new conservatory would seamlessly blend with the surrounding architectural elements on the interior and exterior. We utilized large, Marvin casement windows and a hip design for the glass roof. The interior of the home featured an abundance of wood, so the conservatory design featured a wood interior stained to match.
The end result of this collaborative process was a beautiful conservatory featured at the front of the client’s home. The new space authentically matches the original construction, the leaky sunroom is no longer a problem, and our client was left with a home office space that’s bright and airy. The large casements provide a great view of the exterior landscape and let in incredible levels of natural light. And because the space was outfitted with energy efficient glass, spray foam insulation, and radiant heating, this conservatory is a true four season glass space that our client will be able to enjoy throughout the year.
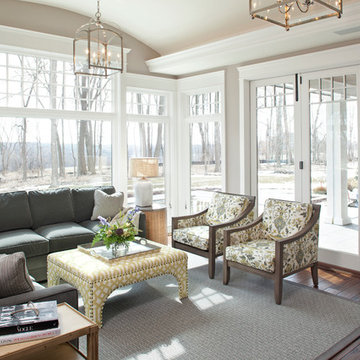
Landmark Photography
Пример оригинального дизайна: терраса в классическом стиле с темным паркетным полом и стандартным потолком
Пример оригинального дизайна: терраса в классическом стиле с темным паркетным полом и стандартным потолком
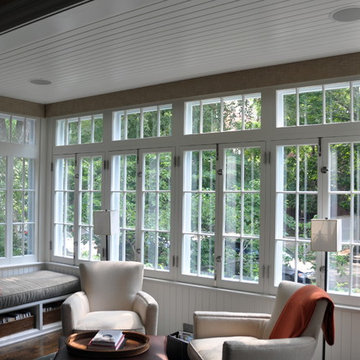
The front Sunroom is a great location for reading and listening to music. In addition to the speakers, electric shades automatically raise and lower based on the daily sunrise and sunset, balancing natural lighting and homeowner privacy.
Technology Integration by Mills Custom. Architecture by Cohen and Hacker Architects. Interior Design by Tom Stringer Design Partners. General Contracting by Michael Mariottini.

Идея дизайна: терраса среднего размера в классическом стиле с темным паркетным полом, стандартным потолком и черным полом без камина

Our clients were relocating from the upper peninsula to the lower peninsula and wanted to design a retirement home on their Lake Michigan property. The topography of their lot allowed for a walk out basement which is practically unheard of with how close they are to the water. Their view is fantastic, and the goal was of course to take advantage of the view from all three levels. The positioning of the windows on the main and upper levels is such that you feel as if you are on a boat, water as far as the eye can see. They were striving for a Hamptons / Coastal, casual, architectural style. The finished product is just over 6,200 square feet and includes 2 master suites, 2 guest bedrooms, 5 bathrooms, sunroom, home bar, home gym, dedicated seasonal gear / equipment storage, table tennis game room, sauna, and bonus room above the attached garage. All the exterior finishes are low maintenance, vinyl, and composite materials to withstand the blowing sands from the Lake Michigan shoreline.

An open house lot is like a blank canvas. When Mathew first visited the wooded lot where this home would ultimately be built, the landscape spoke to him clearly. Standing with the homeowner, it took Mathew only twenty minutes to produce an initial color sketch that captured his vision - a long, circular driveway and a home with many gables set at a picturesque angle that complemented the contours of the lot perfectly.
The interior was designed using a modern mix of architectural styles – a dash of craftsman combined with some colonial elements – to create a sophisticated yet truly comfortable home that would never look or feel ostentatious.
Features include a bright, open study off the entry. This office space is flanked on two sides by walls of expansive windows and provides a view out to the driveway and the woods beyond. There is also a contemporary, two-story great room with a see-through fireplace. This space is the heart of the home and provides a gracious transition, through two sets of double French doors, to a four-season porch located in the landscape of the rear yard.
This home offers the best in modern amenities and design sensibilities while still maintaining an approachable sense of warmth and ease.
Photo by Eric Roth
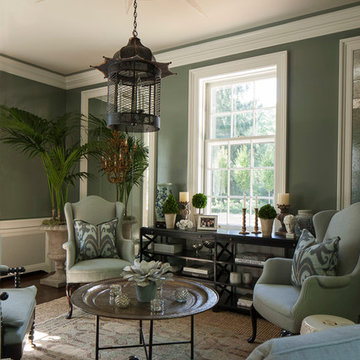
Scott Shigley
Стильный дизайн: терраса в классическом стиле с темным паркетным полом и стандартным потолком - последний тренд
Стильный дизайн: терраса в классическом стиле с темным паркетным полом и стандартным потолком - последний тренд
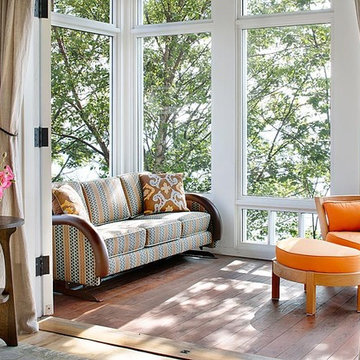
Designer: Jean Alan
Design Assistant: Jody Trombley
На фото: терраса в классическом стиле с темным паркетным полом
На фото: терраса в классическом стиле с темным паркетным полом

This is a small parlor right off the entry. It has room for a small amount of seating plus a small desk for the husband right off the pocket door entry to the room. We chose a medium slate blue for all the walls, molding, trim and fireplace. It has the effect of a dramatic room as you enter, but is an incredibly warm and peaceful room. All of the furniture was from the husband's family and we refinished, recovered as needed. The husband even made the coffee table! photo: David Duncan Livingston
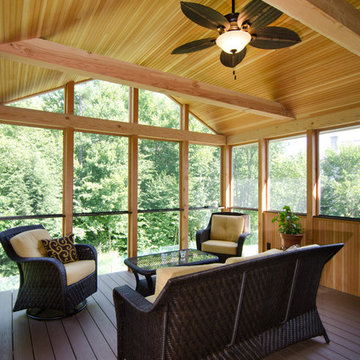
На фото: терраса среднего размера в классическом стиле с темным паркетным полом и стандартным потолком без камина с
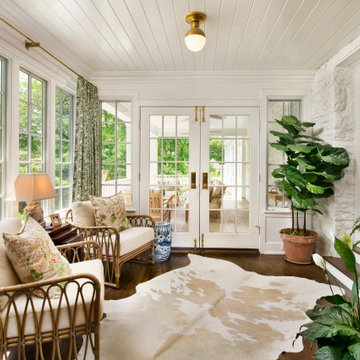
Идея дизайна: терраса в классическом стиле с темным паркетным полом и стандартным потолком без камина

Идея дизайна: терраса среднего размера в классическом стиле с темным паркетным полом и стандартным потолком без камина
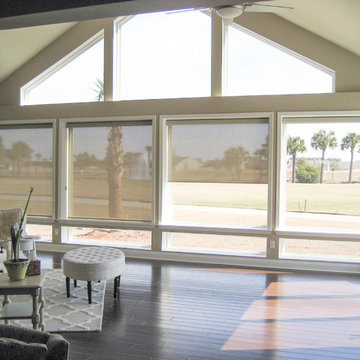
На фото: терраса среднего размера в классическом стиле с темным паркетным полом и стандартным потолком с
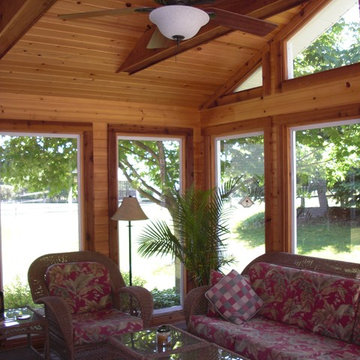
На фото: терраса среднего размера в классическом стиле с темным паркетным полом и стандартным потолком
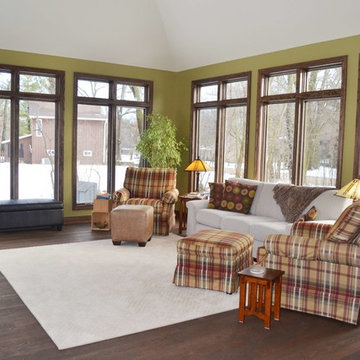
Пример оригинального дизайна: терраса среднего размера в классическом стиле с темным паркетным полом и стандартным потолком
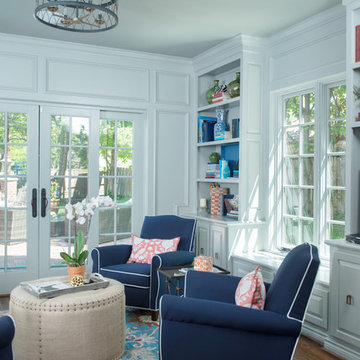
Matt Koucerek
Пример оригинального дизайна: большая терраса в классическом стиле с темным паркетным полом и стандартным потолком
Пример оригинального дизайна: большая терраса в классическом стиле с темным паркетным полом и стандартным потолком
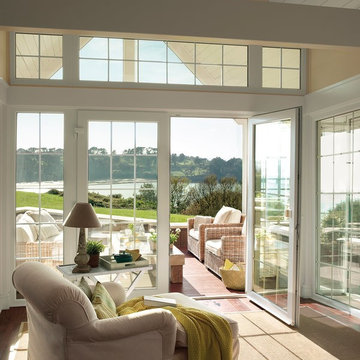
Zona de lectura frente a una gran cristalera que da salida a un amplio porche con vistas a la Bahía de Santander.
На фото: терраса среднего размера в классическом стиле с темным паркетным полом без камина с
На фото: терраса среднего размера в классическом стиле с темным паркетным полом без камина с
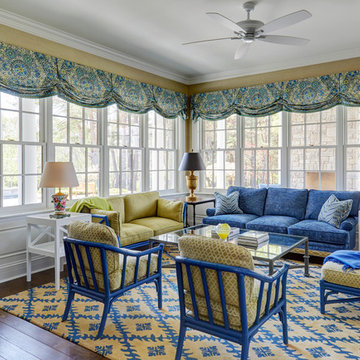
The yellow and blue corner sunroom is flooded with light and features classic white recessed panel wainscot and grass cloth walls. Photo by Mike Kaskel.
Фото: терраса в классическом стиле с темным паркетным полом
1