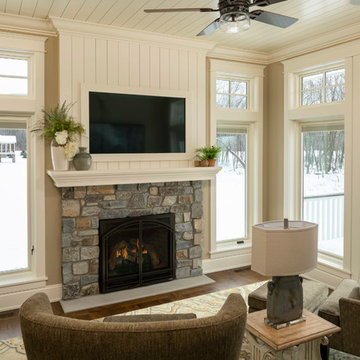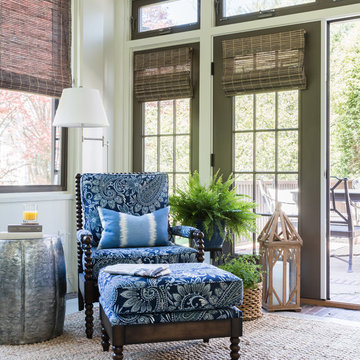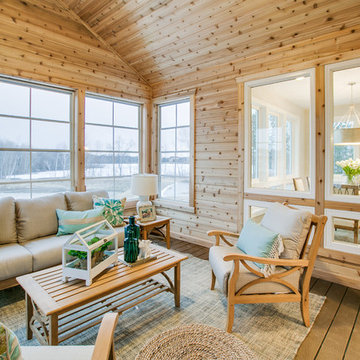Фото: терраса с темным паркетным полом и кирпичным полом
Сортировать:
Бюджет
Сортировать:Популярное за сегодня
1 - 20 из 2 035 фото
1 из 3

Свежая идея для дизайна: большая терраса в классическом стиле с кирпичным полом, стандартным потолком и красным полом без камина - отличное фото интерьера

JS Gibson
Источник вдохновения для домашнего уюта: большая терраса в стиле неоклассика (современная классика) с кирпичным полом, стандартным потолком и серым полом без камина
Источник вдохновения для домашнего уюта: большая терраса в стиле неоклассика (современная классика) с кирпичным полом, стандартным потолком и серым полом без камина

Свежая идея для дизайна: терраса в морском стиле с темным паркетным полом и стандартным потолком без камина - отличное фото интерьера

Sunroom with casement windows and different shades of grey furniture.
На фото: большая терраса в стиле кантри с стандартным потолком, серым полом и темным паркетным полом
На фото: большая терраса в стиле кантри с стандартным потолком, серым полом и темным паркетным полом

Свежая идея для дизайна: большая терраса в стиле неоклассика (современная классика) с темным паркетным полом, стандартным камином и стандартным потолком - отличное фото интерьера

На фото: терраса в классическом стиле с темным паркетным полом, стандартным потолком и коричневым полом

The spacious sunroom is a serene retreat with its panoramic views of the rural landscape through walls of Marvin windows. A striking brick herringbone pattern floor adds timeless charm, while a see-through gas fireplace creates a cozy focal point, perfect for all seasons. Above the mantel, a black-painted beadboard feature wall adds depth and character, enhancing the room's inviting ambiance. With its seamless blend of rustic and contemporary elements, this sunroom is a tranquil haven for relaxation and contemplation.
Martin Bros. Contracting, Inc., General Contractor; Helman Sechrist Architecture, Architect; JJ Osterloo Design, Designer; Photography by Marie Kinney.

Пример оригинального дизайна: большая терраса с кирпичным полом, стандартным потолком и белым полом без камина

Double sided fireplace looking from sun room to great room. Beautiful coffered ceiling and big bright windows.
Пример оригинального дизайна: большая терраса в стиле неоклассика (современная классика) с темным паркетным полом, двусторонним камином, фасадом камина из камня и коричневым полом
Пример оригинального дизайна: большая терраса в стиле неоклассика (современная классика) с темным паркетным полом, двусторонним камином, фасадом камина из камня и коричневым полом

На фото: терраса в классическом стиле с темным паркетным полом и стандартным камином

Идея дизайна: терраса в классическом стиле с кирпичным полом, стеклянным потолком и красным полом

Lake Oconee Real Estate Photography
Sherwin Williams
На фото: терраса среднего размера в стиле неоклассика (современная классика) с кирпичным полом, стандартным камином, фасадом камина из дерева, стандартным потолком и красным полом
На фото: терраса среднего размера в стиле неоклассика (современная классика) с кирпичным полом, стандартным камином, фасадом камина из дерева, стандартным потолком и красным полом

Jessica Delaney Photography
Стильный дизайн: терраса среднего размера в стиле неоклассика (современная классика) с кирпичным полом, стандартным потолком и серым полом - последний тренд
Стильный дизайн: терраса среднего размера в стиле неоклассика (современная классика) с кирпичным полом, стандартным потолком и серым полом - последний тренд

Пример оригинального дизайна: большая терраса в стиле неоклассика (современная классика) с темным паркетным полом и стандартным потолком

Builder: Orchard Hills Design and Construction, LLC
Interior Designer: ML Designs
Kitchen Designer: Heidi Piron
Landscape Architect: J. Kest & Company, LLC
Photographer: Christian Garibaldi

Источник вдохновения для домашнего уюта: терраса среднего размера в стиле кантри с кирпичным полом, стандартным камином, фасадом камина из камня, стандартным потолком и красным полом

Photo Credit: Al Pursley
This new home features custom tile, brick work, granite, painted cabinetry, custom furnishings, ceiling treatments, screen porch, outdoor kitchen and a complete custom design plan implemented throughout.

This project’s owner originally contacted Sunspace because they needed to replace an outdated, leaking sunroom on their North Hampton, New Hampshire property. The aging sunroom was set on a fieldstone foundation that was beginning to show signs of wear in the uppermost layer. The client’s vision involved repurposing the ten foot by ten foot area taken up by the original sunroom structure in order to create the perfect space for a new home office. Sunspace Design stepped in to help make that vision a reality.
We began the design process by carefully assessing what the client hoped to achieve. Working together, we soon realized that a glass conservatory would be the perfect replacement. Our custom conservatory design would allow great natural light into the home while providing structure for the desired office space.
Because the client’s beautiful home featured a truly unique style, the principal challenge we faced was ensuring that the new conservatory would seamlessly blend with the surrounding architectural elements on the interior and exterior. We utilized large, Marvin casement windows and a hip design for the glass roof. The interior of the home featured an abundance of wood, so the conservatory design featured a wood interior stained to match.
The end result of this collaborative process was a beautiful conservatory featured at the front of the client’s home. The new space authentically matches the original construction, the leaky sunroom is no longer a problem, and our client was left with a home office space that’s bright and airy. The large casements provide a great view of the exterior landscape and let in incredible levels of natural light. And because the space was outfitted with energy efficient glass, spray foam insulation, and radiant heating, this conservatory is a true four season glass space that our client will be able to enjoy throughout the year.

Emerald Coast Real Estate Photography
Источник вдохновения для домашнего уюта: огромная терраса в морском стиле с стандартным потолком и темным паркетным полом без камина
Источник вдохновения для домашнего уюта: огромная терраса в морском стиле с стандартным потолком и темным паркетным полом без камина

Lisa Carroll
Источник вдохновения для домашнего уюта: терраса среднего размера в стиле кантри с темным паркетным полом, стандартным камином, фасадом камина из кирпича, стандартным потолком и коричневым полом
Источник вдохновения для домашнего уюта: терраса среднего размера в стиле кантри с темным паркетным полом, стандартным камином, фасадом камина из кирпича, стандартным потолком и коричневым полом
Фото: терраса с темным паркетным полом и кирпичным полом
1