Фото: терраса с фасадом камина из камня
Сортировать:
Бюджет
Сортировать:Популярное за сегодня
1 - 11 из 11 фото
1 из 3
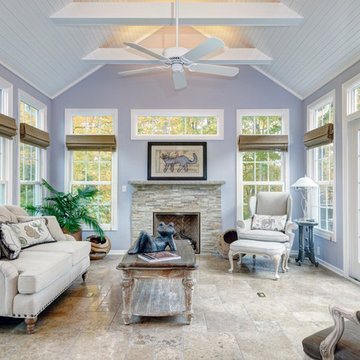
Dave Fox Design|Build Remodelers
Свежая идея для дизайна: маленькая терраса в классическом стиле с полом из травертина, фасадом камина из камня и стандартным потолком для на участке и в саду - отличное фото интерьера
Свежая идея для дизайна: маленькая терраса в классическом стиле с полом из травертина, фасадом камина из камня и стандартным потолком для на участке и в саду - отличное фото интерьера

David Deitrich
Пример оригинального дизайна: терраса в стиле рустика с темным паркетным полом, фасадом камина из камня, стандартным потолком и коричневым полом
Пример оригинального дизайна: терраса в стиле рустика с темным паркетным полом, фасадом камина из камня, стандартным потолком и коричневым полом
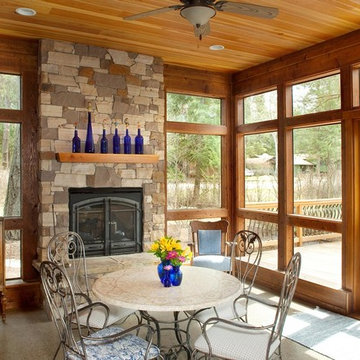
Стильный дизайн: терраса в стиле рустика с стандартным потолком, фасадом камина из камня и бетонным полом - последний тренд
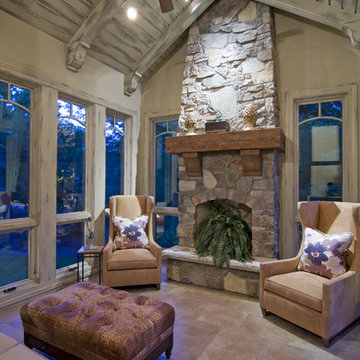
An abundance of living space is only part of the appeal of this traditional French county home. Strong architectural elements and a lavish interior design, including cathedral-arched beamed ceilings, hand-scraped and French bleed-edged walnut floors, faux finished ceilings, and custom tile inlays add to the home's charm.
This home features heated floors in the basement, a mirrored flat screen television in the kitchen/family room, an expansive master closet, and a large laundry/crafts room with Romeo & Juliet balcony to the front yard.
The gourmet kitchen features a custom range hood in limestone, inspired by Romanesque architecture, a custom panel French armoire refrigerator, and a 12 foot antiqued granite island.
Every child needs his or her personal space, offered via a large secret kids room and a hidden passageway between the kids' bedrooms.
A 1,000 square foot concrete sport court under the garage creates a fun environment for staying active year-round. The fun continues in the sunken media area featuring a game room, 110-inch screen, and 14-foot granite bar.
Story - Midwest Home Magazine
Photos - Todd Buchanan
Interior Designer - Anita Sullivan

A striking 36-ft by 18-ft. four-season pavilion profiled in the September 2015 issue of Fine Homebuilding magazine. To read the article, go to http://www.carolinatimberworks.com/wp-content/uploads/2015/07/Glass-in-the-Garden_September-2015-Fine-Homebuilding-Cover-and-article.pdf. Operable steel doors and windows. Douglas Fir and reclaimed Hemlock ceiling boards.
© Carolina Timberworks
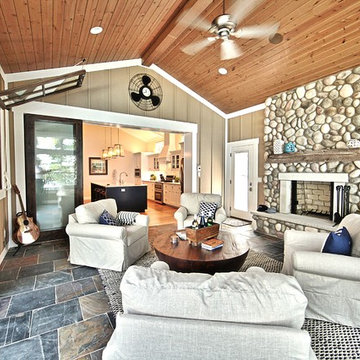
This incredible Cottage Home lake house sits atop a Lake Michigan shoreline bluff, taking in all the sounds and views of the magnificent lake. This custom built, LEED Certified home boasts of over 5,100 sq. ft. of living space – 6 bedrooms including a dorm room and a bunk room, 5 baths, 3 inside living spaces, porches and patios, and a kitchen with beverage pantry that takes the cake. The 4-seasons porch is where all guests desire to stay – welcomed by the peaceful wooded surroundings and blue hues of the great lake.
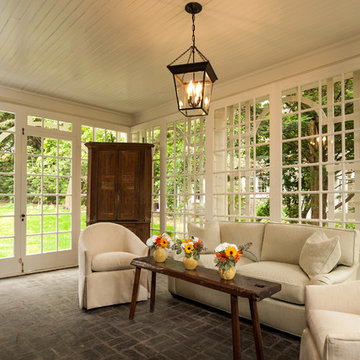
Angle Eye Photography
Стильный дизайн: терраса среднего размера в классическом стиле с стандартным потолком, кирпичным полом, серым полом, стандартным камином и фасадом камина из камня - последний тренд
Стильный дизайн: терраса среднего размера в классическом стиле с стандартным потолком, кирпичным полом, серым полом, стандартным камином и фасадом камина из камня - последний тренд
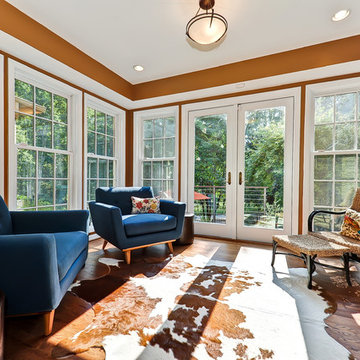
Modern addition to 1950's home. Includes an open riser staircase, home office in tower over new family room and incorporated into master bedroom suite. Lots of full length Jeldwen windows and doors allowing lots of natural light in.
Photo features French doors to the front balcony/porch area.
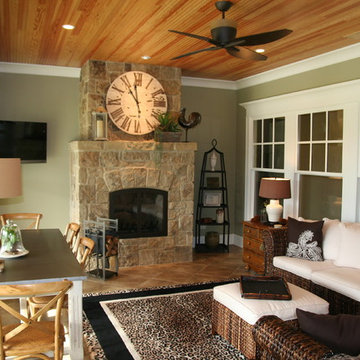
Cory Smith Architecture
Пример оригинального дизайна: терраса в классическом стиле с фасадом камина из камня и стандартным потолком
Пример оригинального дизайна: терраса в классическом стиле с фасадом камина из камня и стандартным потолком
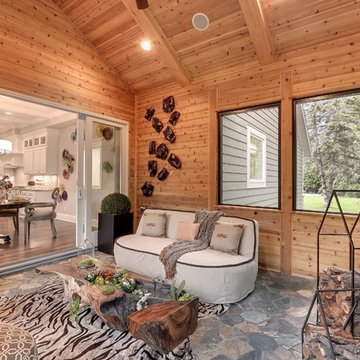
Screen porch open to the kitchen/eating area, via a 12' wide sliding french door, connecting and extending the indoor living space to the outside.
На фото: терраса в стиле рустика с стандартным потолком и фасадом камина из камня
На фото: терраса в стиле рустика с стандартным потолком и фасадом камина из камня
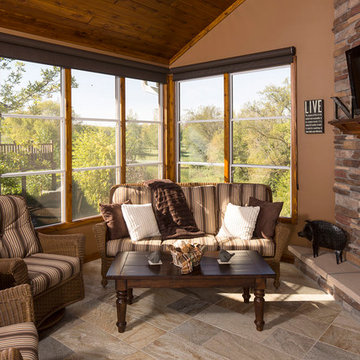
Идея дизайна: терраса в классическом стиле с фасадом камина из камня и стандартным потолком
Фото: терраса с фасадом камина из камня
1