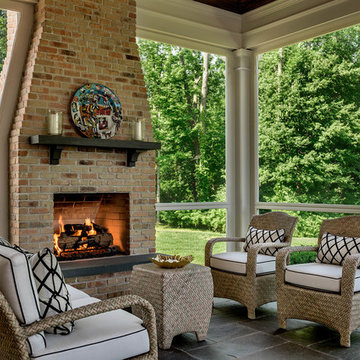Фото: терраса
Сортировать:
Бюджет
Сортировать:Популярное за сегодня
1 - 20 из 273 фото

Detail view of screened porch.
Cathy Schwabe Architecture.
Photograph by David Wakely.
Стильный дизайн: терраса в стиле кантри с стандартным потолком, бетонным полом и коричневым полом - последний тренд
Стильный дизайн: терраса в стиле кантри с стандартным потолком, бетонным полом и коричневым полом - последний тренд

This porch features stunning views of the lake and running trails. The furniture in the space is a mix of old and new, and designer furniture and custom made furniture. We used navy blue flooring material on the ceiling to add interest, color and texture. A new Waverton Cambria top sits on an antique Weiman lacquer table base. Mark Ehlen Photography.

LandMark Photography
Источник вдохновения для домашнего уюта: терраса в стиле неоклассика (современная классика) с стеклянным потолком и серым полом без камина
Источник вдохновения для домашнего уюта: терраса в стиле неоклассика (современная классика) с стеклянным потолком и серым полом без камина
Find the right local pro for your project

All furnishings are available through Lucy Interior Design.
www.lucyinteriordesign.com - 612.339.2225
Interior Designer: Lucy Interior Design
Photographer: Andrea Rugg
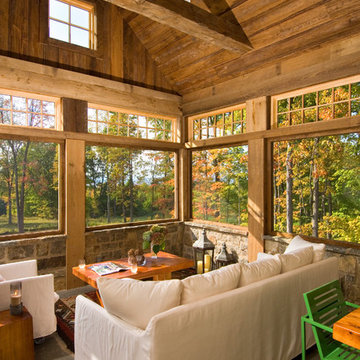
A European-California influenced Custom Home sits on a hill side with an incredible sunset view of Saratoga Lake. This exterior is finished with reclaimed Cypress, Stucco and Stone. While inside, the gourmet kitchen, dining and living areas, custom office/lounge and Witt designed and built yoga studio create a perfect space for entertaining and relaxation. Nestle in the sun soaked veranda or unwind in the spa-like master bath; this home has it all. Photos by Randall Perry Photography.
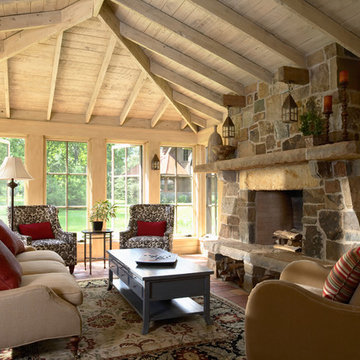
Photo by Susan Gilmore
Источник вдохновения для домашнего уюта: терраса в классическом стиле с фасадом камина из кирпича, стандартным потолком, полом из терракотовой плитки и красным полом
Источник вдохновения для домашнего уюта: терраса в классическом стиле с фасадом камина из кирпича, стандартным потолком, полом из терракотовой плитки и красным полом

На фото: терраса в классическом стиле с темным паркетным полом, стандартным потолком и коричневым полом

На фото: маленькая терраса в современном стиле с полом из сланца, стеклянным потолком и серым полом для на участке и в саду с

Emerald Coast Real Estate Photography
Источник вдохновения для домашнего уюта: огромная терраса в морском стиле с стандартным потолком и темным паркетным полом без камина
Источник вдохновения для домашнего уюта: огромная терраса в морском стиле с стандартным потолком и темным паркетным полом без камина
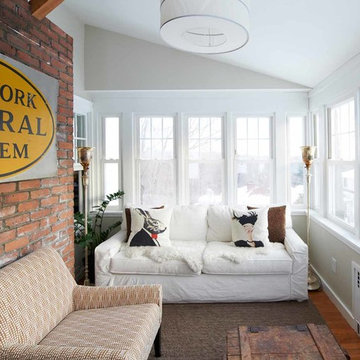
Photography: Mark Feaster
Стильный дизайн: маленькая терраса в стиле неоклассика (современная классика) для на участке и в саду - последний тренд
Стильный дизайн: маленькая терраса в стиле неоклассика (современная классика) для на участке и в саду - последний тренд

A striking 36-ft by 18-ft. four-season pavilion profiled in the September 2015 issue of Fine Homebuilding magazine. To read the article, go to http://www.carolinatimberworks.com/wp-content/uploads/2015/07/Glass-in-the-Garden_September-2015-Fine-Homebuilding-Cover-and-article.pdf. Operable steel doors and windows. Douglas Fir and reclaimed Hemlock ceiling boards.
© Carolina Timberworks
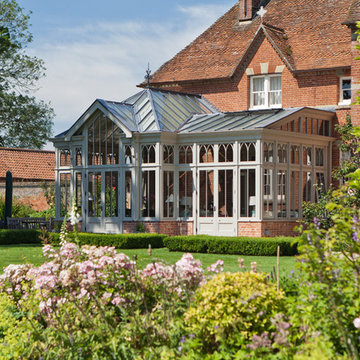
The height and the complex roof structure of this conservatory gives the feeling of both light and space resulting in a wonderful atmosphere for dining and relaxing.
Vale’s adaptable and unique roof system combines a fine structural metal core with decorative timber mouldings and trims to create fine glazing rafters and an elegant internal appearance.
The design features Gothic arched clerestory windows and a gable with vertical glaze bars and decorative barge board.
Vale Paint Colour- Mud Pie
Size- 7.9M X 5.5M
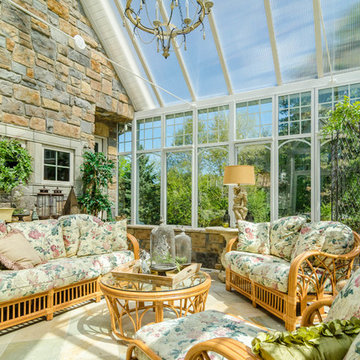
Идея дизайна: терраса среднего размера в классическом стиле с стеклянным потолком и полом из травертина
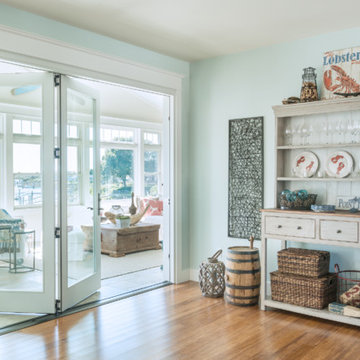
Источник вдохновения для домашнего уюта: терраса в морском стиле с стандартным потолком
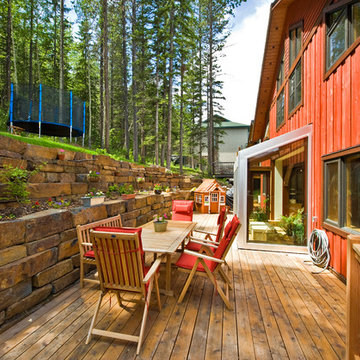
Стильный дизайн: терраса на заднем дворе в классическом стиле с защитой от солнца - последний тренд

Photos © Rachael L. Stollar
Идея дизайна: терраса в стиле рустика с паркетным полом среднего тона, печью-буржуйкой и стандартным потолком
Идея дизайна: терраса в стиле рустика с паркетным полом среднего тона, печью-буржуйкой и стандартным потолком
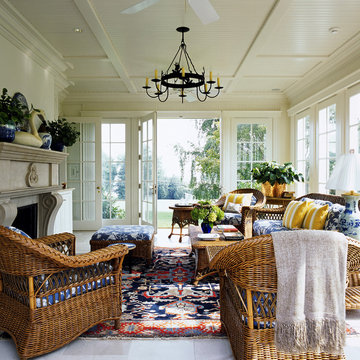
Photography: Erik Kvalsvik
Interiors: Johnson-Berman Interior Design
Источник вдохновения для домашнего уюта: терраса в классическом стиле с стандартным потолком и серым полом
Источник вдохновения для домашнего уюта: терраса в классическом стиле с стандартным потолком и серым полом
Фото: терраса

Photos by Alan K. Barley, AIA
Warm wood surfaces combined with the rock fireplace surround give this screened porch an organic treehouse feel.
Screened In Porch, View, Sleeping Porch,
Fireplace, Patio, wood floor, outdoor spaces, Austin, Texas
Austin luxury home, Austin custom home, BarleyPfeiffer Architecture, BarleyPfeiffer, wood floors, sustainable design, sleek design, pro work, modern, low voc paint, interiors and consulting, house ideas, home planning, 5 star energy, high performance, green building, fun design, 5 star appliance, find a pro, family home, elegance, efficient, custom-made, comprehensive sustainable architects, barley & Pfeiffer architects, natural lighting, AustinTX, Barley & Pfeiffer Architects, professional services, green design, Screened-In porch, Austin luxury home, Austin custom home, BarleyPfeiffer Architecture, wood floors, sustainable design, sleek design, modern, low voc paint, interiors and consulting, house ideas, home planning, 5 star energy, high performance, green building, fun design, 5 star appliance, find a pro, family home, elegance, efficient, custom-made, comprehensive sustainable architects, natural lighting, Austin TX, Barley & Pfeiffer Architects, professional services, green design, curb appeal, LEED, AIA,
1

