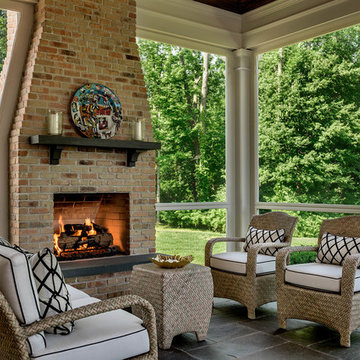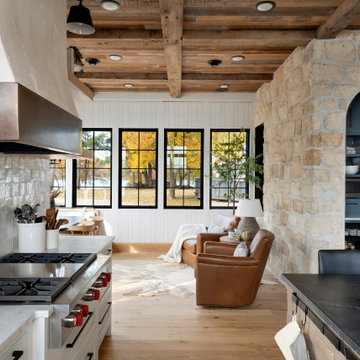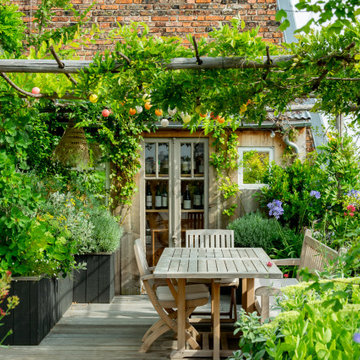Фото: терраса
Сортировать:
Бюджет
Сортировать:Популярное за сегодня
21 - 40 из 353 812 фото

The main design goal of this Northern European country style home was to use traditional, authentic materials that would have been used ages ago. ORIJIN STONE premium stone was selected as one such material, taking the main stage throughout key living areas including the custom hand carved Alder™ Limestone fireplace in the living room, as well as the master bedroom Alder fireplace surround, the Greydon™ Sandstone cobbles used for flooring in the den, porch and dining room as well as the front walk, and for the Greydon Sandstone paving & treads forming the front entrance steps and landing, throughout the garden walkways and patios and surrounding the beautiful pool. This home was designed and built to withstand both trends and time, a true & charming heirloom estate.
Architecture: Rehkamp Larson Architects
Builder: Kyle Hunt & Partners
Landscape Design & Stone Install: Yardscapes
Mason: Meyer Masonry
Interior Design: Alecia Stevens Interiors
Photography: Scott Amundson Photography & Spacecrafting Photography
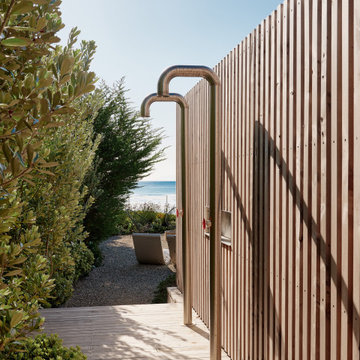
Свежая идея для дизайна: терраса в морском стиле - отличное фото интерьера

Свежая идея для дизайна: терраса в морском стиле с темным паркетным полом и стандартным потолком без камина - отличное фото интерьера
Find the right local pro for your project
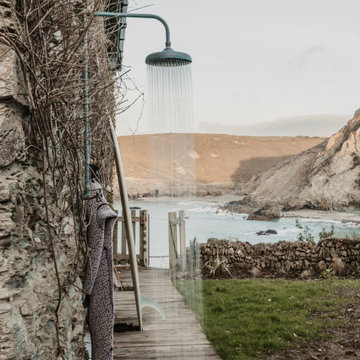
This house extension attaches to the original stone cottage, spread over two floors. The new extension is wrapped in vertical black timber cladding to differentiate from the original cottage. Top down living is provided to maximise the views out to sea from the central living spaces.

На фото: терраса среднего размера в морском стиле с светлым паркетным полом, стандартным потолком и бежевым полом без камина с

Susie Soleimani Photography
Свежая идея для дизайна: большая терраса в стиле неоклассика (современная классика) с полом из керамической плитки, потолочным окном и серым полом без камина - отличное фото интерьера
Свежая идея для дизайна: большая терраса в стиле неоклассика (современная классика) с полом из керамической плитки, потолочным окном и серым полом без камина - отличное фото интерьера

Источник вдохновения для домашнего уюта: терраса среднего размера в классическом стиле с полом из известняка, бежевым полом и стеклянным потолком

Spacecrafting
На фото: терраса среднего размера в морском стиле с стандартным потолком, серым полом и полом из сланца без камина
На фото: терраса среднего размера в морском стиле с стандартным потолком, серым полом и полом из сланца без камина
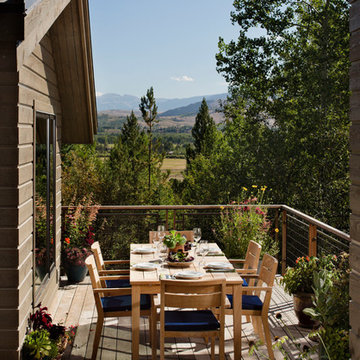
Custom Home in Jackson Hole, WY
Paul Warchol Photography
На фото: маленькая терраса на заднем дворе в стиле рустика с растениями в контейнерах без защиты от солнца для на участке и в саду
На фото: маленькая терраса на заднем дворе в стиле рустика с растениями в контейнерах без защиты от солнца для на участке и в саду

Modern mahogany deck. On the rooftop, a perimeter trellis frames the sky and distant view, neatly defining an open living space while maintaining intimacy. A modern steel stair with mahogany threads leads to the headhouse.
Photo by: Nat Rea Photography
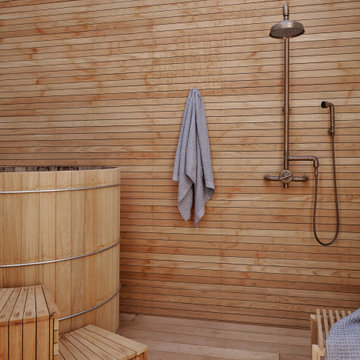
Свежая идея для дизайна: терраса в современном стиле - отличное фото интерьера
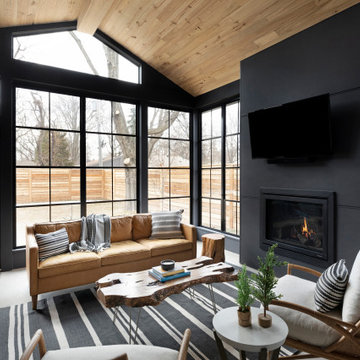
Стильный дизайн: терраса в стиле неоклассика (современная классика) - последний тренд

Our clients wanted the ultimate modern farmhouse custom dream home. They found property in the Santa Rosa Valley with an existing house on 3 ½ acres. They could envision a new home with a pool, a barn, and a place to raise horses. JRP and the clients went all in, sparing no expense. Thus, the old house was demolished and the couple’s dream home began to come to fruition.
The result is a simple, contemporary layout with ample light thanks to the open floor plan. When it comes to a modern farmhouse aesthetic, it’s all about neutral hues, wood accents, and furniture with clean lines. Every room is thoughtfully crafted with its own personality. Yet still reflects a bit of that farmhouse charm.
Their considerable-sized kitchen is a union of rustic warmth and industrial simplicity. The all-white shaker cabinetry and subway backsplash light up the room. All white everything complimented by warm wood flooring and matte black fixtures. The stunning custom Raw Urth reclaimed steel hood is also a star focal point in this gorgeous space. Not to mention the wet bar area with its unique open shelves above not one, but two integrated wine chillers. It’s also thoughtfully positioned next to the large pantry with a farmhouse style staple: a sliding barn door.
The master bathroom is relaxation at its finest. Monochromatic colors and a pop of pattern on the floor lend a fashionable look to this private retreat. Matte black finishes stand out against a stark white backsplash, complement charcoal veins in the marble looking countertop, and is cohesive with the entire look. The matte black shower units really add a dramatic finish to this luxurious large walk-in shower.
Photographer: Andrew - OpenHouse VC

A light-filled sunroom featuring dark-stained, arched beams and a view of the lake
Photo by Ashley Avila Photography
На фото: терраса с полом из керамической плитки, двусторонним камином, фасадом камина из камня и бежевым полом с
На фото: терраса с полом из керамической плитки, двусторонним камином, фасадом камина из камня и бежевым полом с
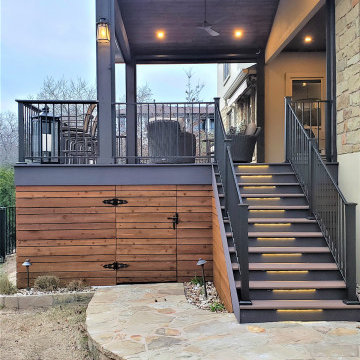
These Leander clients were looking for a big deck upgrade in a tight space. They longed for better usability of their outdoor living area by way of a dual-level, low-maintenance deck. On each level, they wished for particular accommodations and usage. A gathering area on the upper level and a hot tub on the lower. The result is a tidy Leander TX deck with room to move!
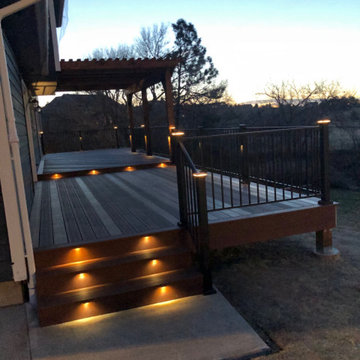
На фото: большая пергола на террасе на заднем дворе в классическом стиле
Фото: терраса

Photo Credit - David Bader
Свежая идея для дизайна: терраса в морском стиле с темным паркетным полом, стандартным потолком и коричневым полом без камина - отличное фото интерьера
Свежая идея для дизайна: терраса в морском стиле с темным паркетным полом, стандартным потолком и коричневым полом без камина - отличное фото интерьера
2
