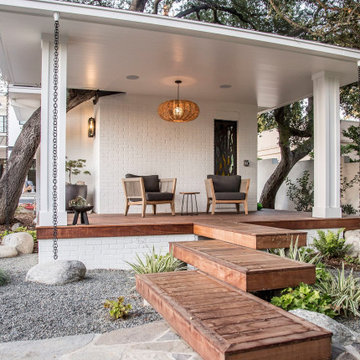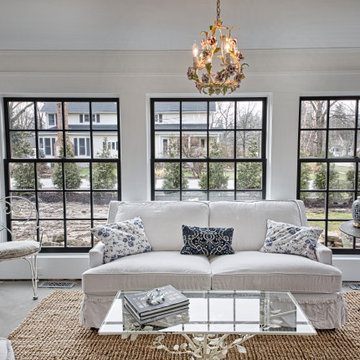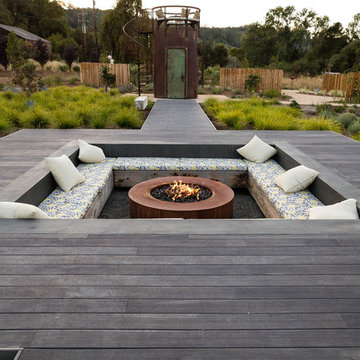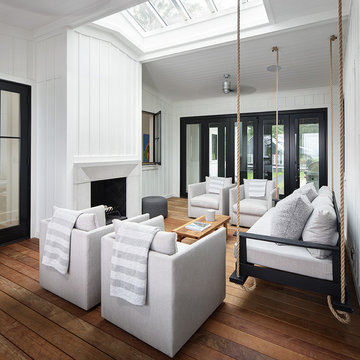Фото: терраса в стиле кантри
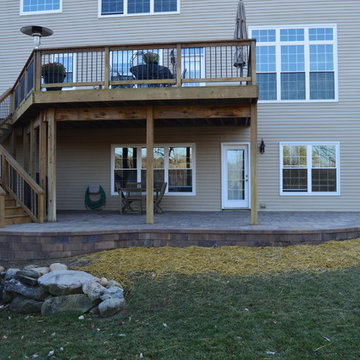
Raised paver patio to encompass deck stairs and extend living and dining space beneath deck.
Источник вдохновения для домашнего уюта: терраса среднего размера на заднем дворе в стиле кантри без защиты от солнца
Источник вдохновения для домашнего уюта: терраса среднего размера на заднем дворе в стиле кантри без защиты от солнца
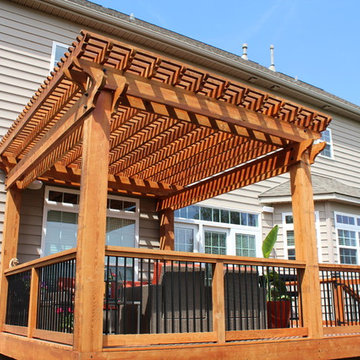
Свежая идея для дизайна: пергола на террасе среднего размера на заднем дворе в стиле кантри с местом для костра - отличное фото интерьера
Find the right local pro for your project
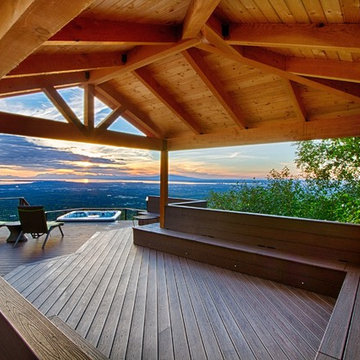
На фото: огромная пергола на террасе на заднем дворе в стиле кантри с местом для костра
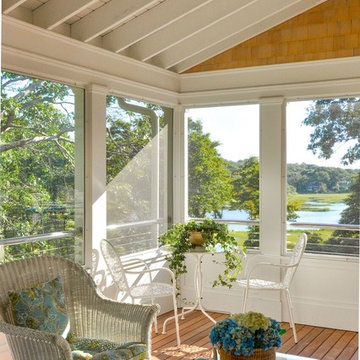
Overlooking Little Sippiwisset marsh, this home combines both shingle style and traditional Victorian elements including a round "turret" in the second floor master bedroom. Upon entering the front door you are immediately greeted by a baby grand piano and the spectacular ever changing tidal marsh beyond. The walkout basement features a traditional wine cellar with seating area and outdoor spa to relax and enjoy the views.
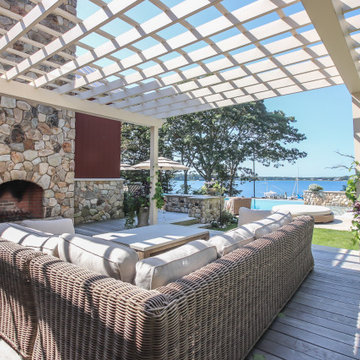
Пример оригинального дизайна: пергола на террасе на заднем дворе, на первом этаже в стиле кантри

3 Season Room with fireplace and great views
На фото: терраса в стиле кантри с полом из известняка, стандартным камином, фасадом камина из кирпича, стандартным потолком и серым полом с
На фото: терраса в стиле кантри с полом из известняка, стандартным камином, фасадом камина из кирпича, стандартным потолком и серым полом с
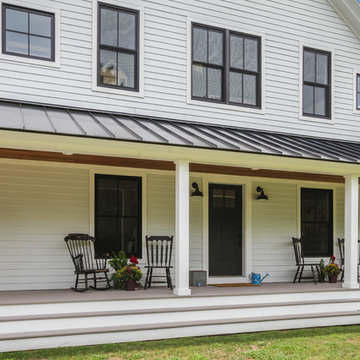
Coastal modern farmhouse with wrap around porch, great room, first floor master bedroom suite, cross gable roof, standing seam metal roof
Пример оригинального дизайна: терраса в стиле кантри
Пример оригинального дизайна: терраса в стиле кантри
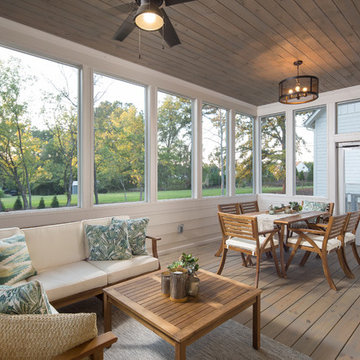
DAVID CANNON
Стильный дизайн: терраса в стиле кантри с паркетным полом среднего тона, стандартным потолком и коричневым полом - последний тренд
Стильный дизайн: терраса в стиле кантри с паркетным полом среднего тона, стандартным потолком и коричневым полом - последний тренд

This new home was designed to nestle quietly into the rich landscape of rolling pastures and striking mountain views. A wrap around front porch forms a facade that welcomes visitors and hearkens to a time when front porch living was all the entertainment a family needed. White lap siding coupled with a galvanized metal roof and contrasting pops of warmth from the stained door and earthen brick, give this home a timeless feel and classic farmhouse style. The story and a half home has 3 bedrooms and two and half baths. The master suite is located on the main level with two bedrooms and a loft office on the upper level. A beautiful open concept with traditional scale and detailing gives the home historic character and charm. Transom lites, perfectly sized windows, a central foyer with open stair and wide plank heart pine flooring all help to add to the nostalgic feel of this young home. White walls, shiplap details, quartz counters, shaker cabinets, simple trim designs, an abundance of natural light and carefully designed artificial lighting make modest spaces feel large and lend to the homeowner's delight in their new custom home.
Kimberly Kerl
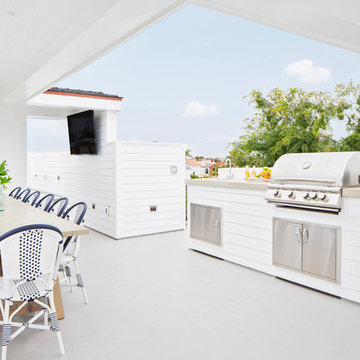
Build: Graystone Custom Builders, Interior Design: Blackband Design, Photography: Ryan Garvin
На фото: большая терраса на крыше в стиле кантри с летней кухней и навесом
На фото: большая терраса на крыше в стиле кантри с летней кухней и навесом
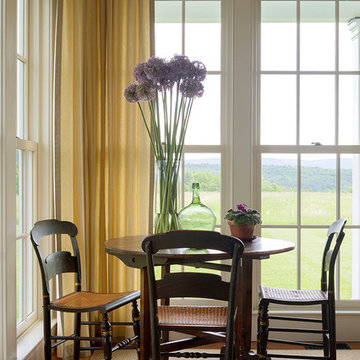
Doyle Coffin Architecture + George Ross, Photographer
Пример оригинального дизайна: большая терраса в стиле кантри с паркетным полом среднего тона, стандартным потолком и коричневым полом без камина
Пример оригинального дизайна: большая терраса в стиле кантри с паркетным полом среднего тона, стандартным потолком и коричневым полом без камина

Picture Perfect House
Идея дизайна: огромная терраса в стиле кантри с полом из керамической плитки, стандартным камином, фасадом камина из камня, стандартным потолком и коричневым полом
Идея дизайна: огромная терраса в стиле кантри с полом из керамической плитки, стандартным камином, фасадом камина из камня, стандартным потолком и коричневым полом
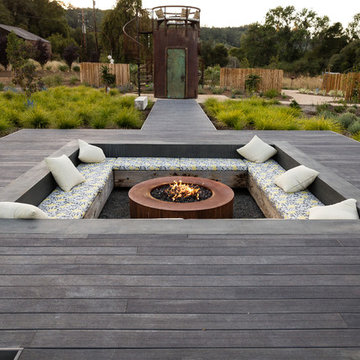
Sunken fire pit in the foreground surrounded by a boardwalk and grasslands. In the background, is a 'stargazing tower' that we made from an old steel tank.

Пример оригинального дизайна: терраса среднего размера в стиле кантри с паркетным полом среднего тона, стандартным потолком и коричневым полом без камина
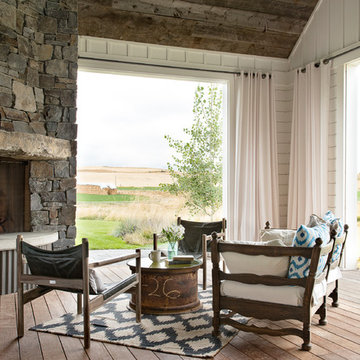
Locati Architects, LongViews Studio
Стильный дизайн: терраса среднего размера на боковом дворе в стиле кантри с местом для костра и навесом - последний тренд
Стильный дизайн: терраса среднего размера на боковом дворе в стиле кантри с местом для костра и навесом - последний тренд
Фото: терраса в стиле кантри
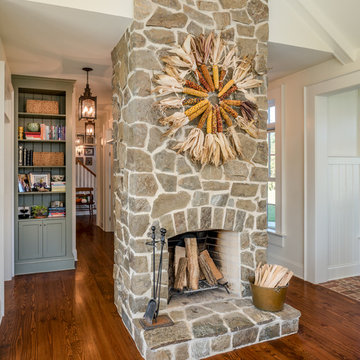
Photo Credit: www.angleeyephotography.com
Стильный дизайн: терраса в стиле кантри - последний тренд
Стильный дизайн: терраса в стиле кантри - последний тренд
1
