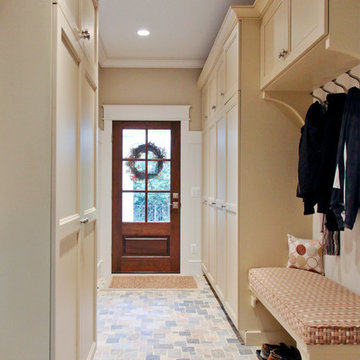Тамбур в классическом стиле – фото дизайна интерьера
Сортировать:
Бюджет
Сортировать:Популярное за сегодня
1 - 20 из 3 131 фото
1 из 3

Time Honored Modern
Пример оригинального дизайна: тамбур в классическом стиле с серым полом
Пример оригинального дизайна: тамбур в классическом стиле с серым полом

Picture Perfect Home
Источник вдохновения для домашнего уюта: тамбур среднего размера со шкафом для обуви в классическом стиле с серыми стенами, паркетным полом среднего тона и черным полом
Источник вдохновения для домашнего уюта: тамбур среднего размера со шкафом для обуви в классическом стиле с серыми стенами, паркетным полом среднего тона и черным полом

Jane Beiles
Идея дизайна: тамбур среднего размера в классическом стиле с бежевыми стенами, одностворчатой входной дверью, белой входной дверью, бежевым полом и светлым паркетным полом
Идея дизайна: тамбур среднего размера в классическом стиле с бежевыми стенами, одностворчатой входной дверью, белой входной дверью, бежевым полом и светлым паркетным полом

Building Design, Plans, and Interior Finishes by: Fluidesign Studio I Builder: Anchor Builders I Photographer: sethbennphoto.com
На фото: тамбур среднего размера со шкафом для обуви в классическом стиле с бежевыми стенами и полом из сланца
На фото: тамбур среднего размера со шкафом для обуви в классическом стиле с бежевыми стенами и полом из сланца

A key factor in the design of this week's home was functionality for an expanding family. This mudroom nook located off the kitchen allows for plenty of storage for the regularly used jackets, bags, shoes and more. Making it easy for the family to keep the area functional and tidy.
#entryway #entrywaydesign #welcomehome #mudroom

Свежая идея для дизайна: тамбур в классическом стиле с синими стенами, темным паркетным полом и коричневым полом - отличное фото интерьера
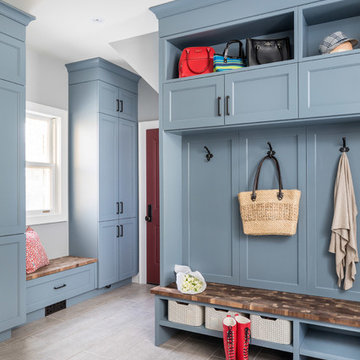
Jason Hartog
Стильный дизайн: тамбур в классическом стиле - последний тренд
Стильный дизайн: тамбур в классическом стиле - последний тренд

The mud room in this Bloomfield Hills residence was a part of a whole house renovation and addition, completed in 2016. Directly adjacent to the indoor gym, outdoor pool, and motor court, this room had to serve a variety of functions. The tile floor in the mud room is in a herringbone pattern with a tile border that extends the length of the hallway. Two sliding doors conceal a utility room that features cabinet storage of the children's backpacks, supplies, coats, and shoes. The room also has a stackable washer/dryer and sink to clean off items after using the gym, pool, or from outside. Arched French doors along the motor court wall allow natural light to fill the space and help the hallway feel more open.

This mudroom was designed to fit the lifestyle of a busy family of four. Originally, there was just a long, narrow corridor that served as the mudroom. A bathroom and laundry room were re-located to create a mudroom wide enough for custom built-in storage on both sides of the corridor. To one side, there is eleven feel of shelves for shoes. On the other side of the corridor, there is a combination of both open and closed, multipurpose built-in storage. A tall cabinet provides space for sporting equipment. There are four cubbies, giving each family member a place to hang their coats, with a bench below that provide a place to sit and remove your shoes. To the left of the cubbies is a small shower area for rinsing muddy shoes and giving baths to the family dog.
Interior Designer: Adams Interior Design
Photo by: Daniel Contelmo Jr.

Источник вдохновения для домашнего уюта: тамбур среднего размера в классическом стиле с бежевыми стенами, полом из керамической плитки, одностворчатой входной дверью и белой входной дверью
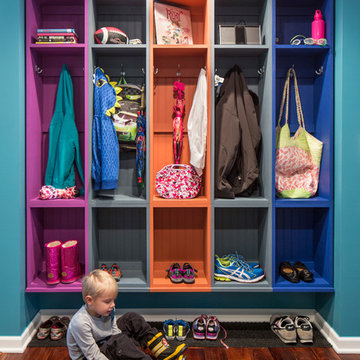
Nels Akerlund Photography LLC
Свежая идея для дизайна: тамбур в классическом стиле с синими стенами и темным паркетным полом - отличное фото интерьера
Свежая идея для дизайна: тамбур в классическом стиле с синими стенами и темным паркетным полом - отличное фото интерьера
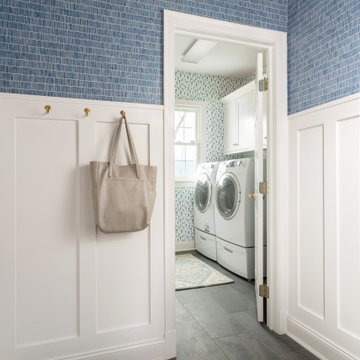
На фото: тамбур в классическом стиле с обоями на стенах с

Идея дизайна: маленький тамбур в классическом стиле с зелеными стенами, полом из керамогранита, одностворчатой входной дверью, белой входной дверью и серым полом для на участке и в саду

A custom dog grooming station and mudroom. Photography by Aaron Usher III.
Пример оригинального дизайна: большой тамбур в классическом стиле с серыми стенами, полом из сланца, серым полом и сводчатым потолком
Пример оригинального дизайна: большой тамбур в классическом стиле с серыми стенами, полом из сланца, серым полом и сводчатым потолком

Стильный дизайн: большой тамбур со шкафом для обуви в классическом стиле с бежевыми стенами, полом из ламината, одностворчатой входной дверью, белой входной дверью и серым полом - последний тренд
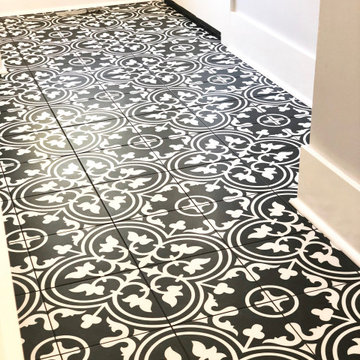
Beautiful detail of mudroom floor tile
Стильный дизайн: тамбур среднего размера в классическом стиле с серыми стенами, полом из керамической плитки и разноцветным полом - последний тренд
Стильный дизайн: тамбур среднего размера в классическом стиле с серыми стенами, полом из керамической плитки и разноцветным полом - последний тренд
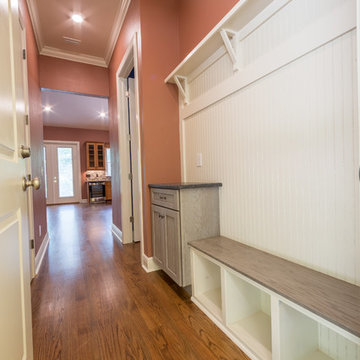
Custom mudroom with built in storage.
Источник вдохновения для домашнего уюта: тамбур среднего размера в классическом стиле с бежевыми стенами, светлым паркетным полом и коричневым полом
Источник вдохновения для домашнего уюта: тамбур среднего размера в классическом стиле с бежевыми стенами, светлым паркетным полом и коричневым полом

a good dog hanging out
Свежая идея для дизайна: тамбур среднего размера в классическом стиле с полом из керамической плитки, черным полом и серыми стенами - отличное фото интерьера
Свежая идея для дизайна: тамбур среднего размера в классическом стиле с полом из керамической плитки, черным полом и серыми стенами - отличное фото интерьера

This 2 story home with a first floor Master Bedroom features a tumbled stone exterior with iron ore windows and modern tudor style accents. The Great Room features a wall of built-ins with antique glass cabinet doors that flank the fireplace and a coffered beamed ceiling. The adjacent Kitchen features a large walnut topped island which sets the tone for the gourmet kitchen. Opening off of the Kitchen, the large Screened Porch entertains year round with a radiant heated floor, stone fireplace and stained cedar ceiling. Photo credit: Picture Perfect Homes
Тамбур в классическом стиле – фото дизайна интерьера
1
