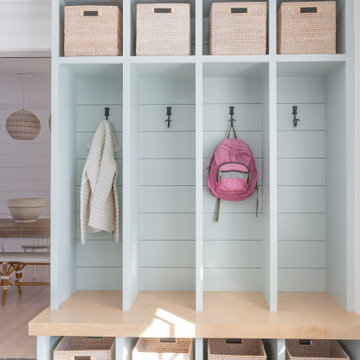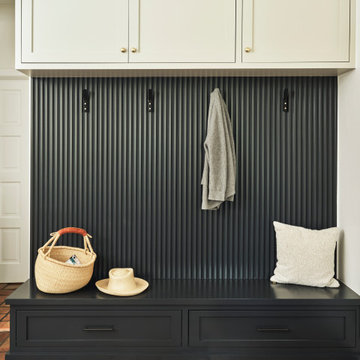Тамбур – фото дизайна интерьера с высоким бюджетом
Сортировать:
Бюджет
Сортировать:Популярное за сегодня
1 - 20 из 2 870 фото
1 из 3

На фото: маленький тамбур в стиле неоклассика (современная классика) с полом из керамогранита, двустворчатой входной дверью и серым полом для на участке и в саду с

The clients bought a new construction house in Bay Head, NJ with an architectural style that was very traditional and quite formal, not beachy. For our design process I created the story that the house was owned by a successful ship captain who had traveled the world and brought back furniture and artifacts for his home. The furniture choices were mainly based on English style pieces and then we incorporated a lot of accessories from Asia and Africa. The only nod we really made to “beachy” style was to do some art with beach scenes and/or bathing beauties (original painting in the study) (vintage series of black and white photos of 1940’s bathing scenes, not shown) ,the pillow fabric in the family room has pictures of fish on it , the wallpaper in the study is actually sand dollars and we did a seagull wallpaper in the downstairs bath (not shown).

This mudroom accommodates the homeowners daily lifestyle and activities. Baskets and additional storage under the bench hide everyday items and hooks offer a place to hang coats and scarves.

A curious quirk of the long-standing popularity of open plan kitchen /dining spaces is the need to incorporate boot rooms into kitchen re-design plans. We all know that open plan kitchen – dining rooms are absolutely perfect for modern family living but the downside is that for every wall knocked through, precious storage space is lost, which can mean that clutter inevitably ensues.
Designating an area just off the main kitchen, ideally near the back entrance, which incorporates storage and a cloakroom is the ideal placement for a boot room. For families whose focus is on outdoor pursuits, incorporating additional storage under bespoke seating that can hide away wellies, walking boots and trainers will always prove invaluable particularly during the colder months.
A well-designed boot room is not just about storage though, it’s about creating a practical space that suits the needs of the whole family while keeping the design aesthetic in line with the rest of the project.
With tall cupboards and under seating storage, it’s easy to pack away things that you don’t use on a daily basis but require from time to time, but what about everyday items you need to hand? Incorporating artisan shelves with coat pegs ensures that coats and jackets are easily accessible when coming in and out of the home and also provides additional storage above for bulkier items like cricket helmets or horse-riding hats.
In terms of ensuring continuity and consistency with the overall project design, we always recommend installing the same cabinetry design and hardware as the main kitchen, however, changing the paint choices to reflect a change in light and space is always an excellent idea; thoughtful consideration of the colour palette is always time well spent in the long run.
Lastly, a key consideration for the boot rooms is the flooring. A hard-wearing and robust stone flooring is essential in what is inevitably an area of high traffic.

photography by Rob Karosis
Источник вдохновения для домашнего уюта: тамбур среднего размера в классическом стиле с желтыми стенами и полом из сланца
Источник вдохновения для домашнего уюта: тамбур среднего размера в классическом стиле с желтыми стенами и полом из сланца

Источник вдохновения для домашнего уюта: маленький тамбур в стиле ретро с белыми стенами, полом из керамической плитки, одностворчатой входной дверью, стеклянной входной дверью и серым полом для на участке и в саду
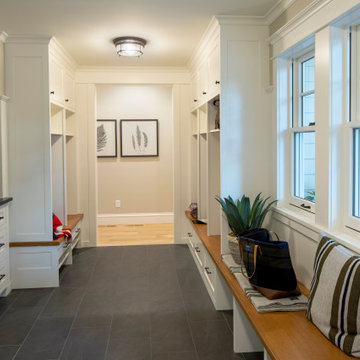
Mudroom entry with inviting feel that is open and airy. We added the shiplap for all the abuse from the kids to keep it looking great for years to come!

After receiving a referral by a family friend, these clients knew that Rebel Builders was the Design + Build company that could transform their space for a new lifestyle: as grandparents!
As young grandparents, our clients wanted a better flow to their first floor so that they could spend more quality time with their growing family.
The challenge, of creating a fun-filled space that the grandkids could enjoy while being a relaxing oasis when the clients are alone, was one that the designers accepted eagerly. Additionally, designers also wanted to give the clients a more cohesive flow between the kitchen and dining area.
To do this, the team moved the existing fireplace to a central location to open up an area for a larger dining table and create a designated living room space. On the opposite end, we placed the "kids area" with a large window seat and custom storage. The built-ins and archway leading to the mudroom brought an elegant, inviting and utilitarian atmosphere to the house.
The careful selection of the color palette connected all of the spaces and infused the client's personal touch into their home.

In the remodel of this early 1900s home, space was reallocated from the original dark, boxy kitchen and dining room to create a new mudroom, larger kitchen, and brighter dining space. Seating, storage, and coat hooks, all near the home's rear entry, make this home much more family-friendly!

Источник вдохновения для домашнего уюта: тамбур среднего размера со шкафом для обуви в стиле кантри с серыми стенами, светлым паркетным полом и коричневым полом

A custom dog grooming station and mudroom. Photography by Aaron Usher III.
На фото: большой тамбур в классическом стиле с серыми стенами, полом из сланца, серым полом и сводчатым потолком
На фото: большой тамбур в классическом стиле с серыми стенами, полом из сланца, серым полом и сводчатым потолком
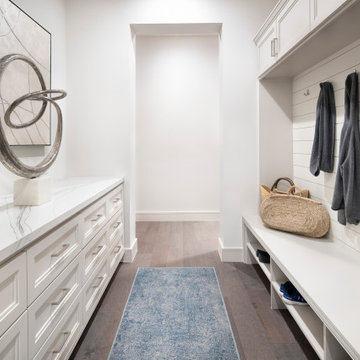
Свежая идея для дизайна: тамбур среднего размера со шкафом для обуви в стиле кантри с белыми стенами, паркетным полом среднего тона, одностворчатой входной дверью, металлической входной дверью и серым полом - отличное фото интерьера
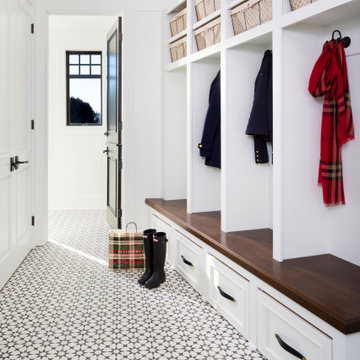
На фото: большой тамбур в стиле неоклассика (современная классика) с белыми стенами, одностворчатой входной дверью, полом из керамической плитки и разноцветным полом

Свежая идея для дизайна: тамбур среднего размера со шкафом для обуви в стиле неоклассика (современная классика) с серыми стенами, серым полом, полом из керамогранита, одностворчатой входной дверью и белой входной дверью - отличное фото интерьера

Elizabeth Steiner Photography
На фото: большой тамбур со шкафом для обуви в стиле кантри с бежевыми стенами, полом из керамической плитки, одностворчатой входной дверью, черной входной дверью и черным полом
На фото: большой тамбур со шкафом для обуви в стиле кантри с бежевыми стенами, полом из керамической плитки, одностворчатой входной дверью, черной входной дверью и черным полом
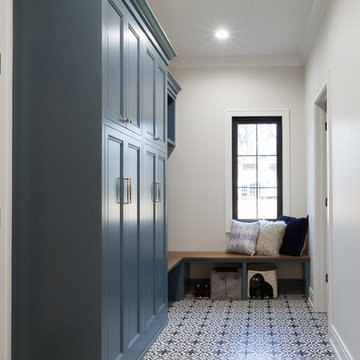
Elizabeth Steiner Photography
На фото: большой тамбур в стиле кантри с бежевыми стенами, полом из керамической плитки, одностворчатой входной дверью, черной входной дверью и черным полом с
На фото: большой тамбур в стиле кантри с бежевыми стенами, полом из керамической плитки, одностворчатой входной дверью, черной входной дверью и черным полом с

This very busy family of five needed a convenient place to drop coats, shoes and bookbags near the active side entrance of their home. Creating a mudroom space was an essential part of a larger renovation project we were hired to design which included a kitchen, family room, butler’s pantry, home office, laundry room, and powder room. These additional spaces, including the new mudroom, did not exist previously and were created from the home’s existing square footage.
The location of the mudroom provides convenient access from the entry door and creates a roomy hallway that allows an easy transition between the family room and laundry room. This space also is used to access the back staircase leading to the second floor addition which includes a bedroom, full bath, and a second office.
The color pallet features peaceful shades of blue-greys and neutrals accented with textural storage baskets. On one side of the hallway floor-to-ceiling cabinetry provides an abundance of vital closed storage, while the other side features a traditional mudroom design with coat hooks, open cubbies, shoe storage and a long bench. The cubbies above and below the bench were specifically designed to accommodate baskets to make storage accessible and tidy. The stained wood bench seat adds warmth and contrast to the blue-grey paint. The desk area at the end closest to the door provides a charging station for mobile devices and serves as a handy landing spot for mail and keys. The open area under the desktop is perfect for the dog bowls.
Photo: Peter Krupenye
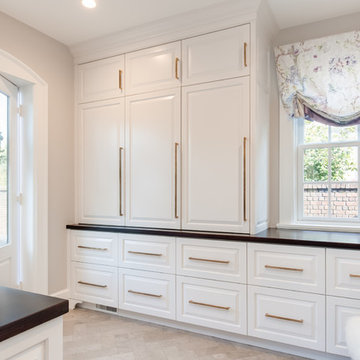
Qphoto
Пример оригинального дизайна: маленький тамбур в стиле неоклассика (современная классика) с серыми стенами, полом из известняка, белой входной дверью и серым полом для на участке и в саду
Пример оригинального дизайна: маленький тамбур в стиле неоклассика (современная классика) с серыми стенами, полом из известняка, белой входной дверью и серым полом для на участке и в саду
Тамбур – фото дизайна интерьера с высоким бюджетом
1
