Тамбур с темным паркетным полом – фото дизайна интерьера
Сортировать:
Бюджет
Сортировать:Популярное за сегодня
1 - 20 из 1 087 фото

A key factor in the design of this week's home was functionality for an expanding family. This mudroom nook located off the kitchen allows for plenty of storage for the regularly used jackets, bags, shoes and more. Making it easy for the family to keep the area functional and tidy.
#entryway #entrywaydesign #welcomehome #mudroom
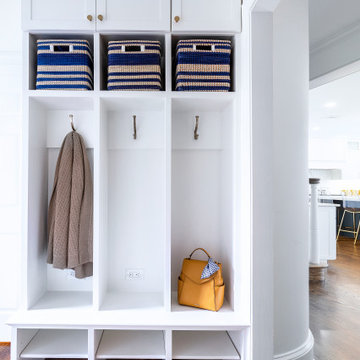
Идея дизайна: тамбур со шкафом для обуви в стиле неоклассика (современная классика) с белыми стенами, темным паркетным полом и коричневым полом
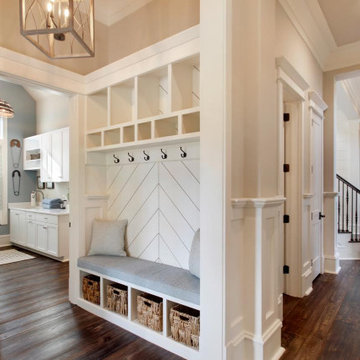
На фото: тамбур в стиле кантри с бежевыми стенами, темным паркетным полом и коричневым полом с
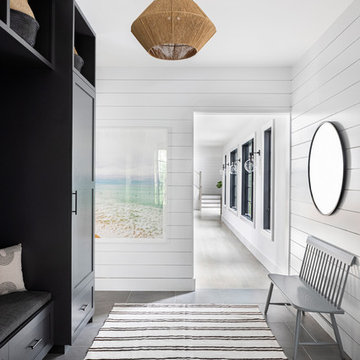
A playground by the beach. This light-hearted family of four takes a cool, easy-going approach to their Hamptons home.
Идея дизайна: тамбур среднего размера в морском стиле с белыми стенами, темным паркетным полом, одностворчатой входной дверью, белой входной дверью и серым полом
Идея дизайна: тамбур среднего размера в морском стиле с белыми стенами, темным паркетным полом, одностворчатой входной дверью, белой входной дверью и серым полом
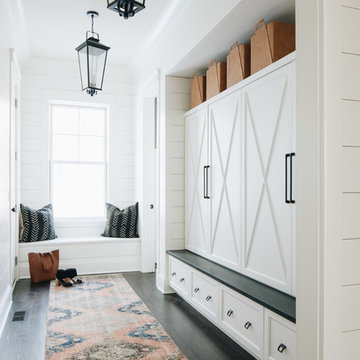
Пример оригинального дизайна: тамбур: освещение в стиле кантри с белыми стенами, темным паркетным полом и коричневым полом
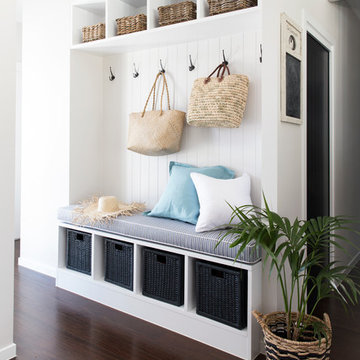
Interior Design by Donna Guyler Design
Свежая идея для дизайна: маленький тамбур в морском стиле с темным паркетным полом и белыми стенами для на участке и в саду - отличное фото интерьера
Свежая идея для дизайна: маленький тамбур в морском стиле с темным паркетным полом и белыми стенами для на участке и в саду - отличное фото интерьера
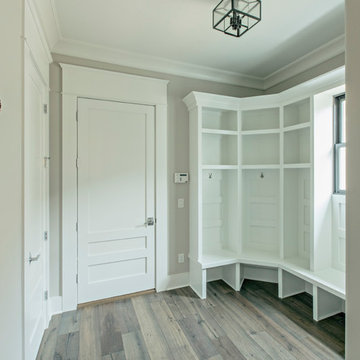
Идея дизайна: большой тамбур в современном стиле с серыми стенами, темным паркетным полом, одностворчатой входной дверью и белой входной дверью

Whole-house remodel of a hillside home in Seattle. The historically-significant ballroom was repurposed as a family/music room, and the once-small kitchen and adjacent spaces were combined to create an open area for cooking and gathering.
A compact master bath was reconfigured to maximize the use of space, and a new main floor powder room provides knee space for accessibility.
Built-in cabinets provide much-needed coat & shoe storage close to the front door.
©Kathryn Barnard, 2014
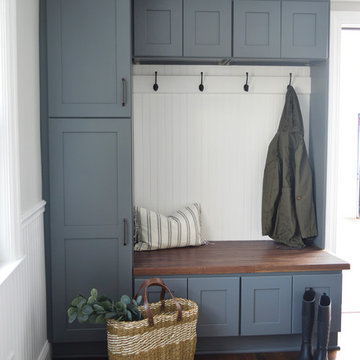
Пример оригинального дизайна: большой тамбур в стиле кантри с бежевыми стенами, темным паркетным полом и коричневым полом
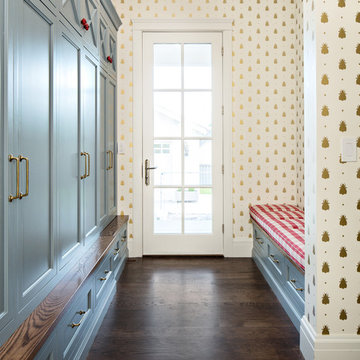
На фото: тамбур со шкафом для обуви в классическом стиле с белыми стенами, темным паркетным полом, одностворчатой входной дверью, белой входной дверью и коричневым полом с
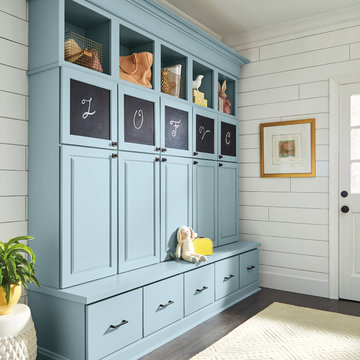
На фото: тамбур среднего размера в стиле кантри с белыми стенами, темным паркетным полом, белой входной дверью и коричневым полом с
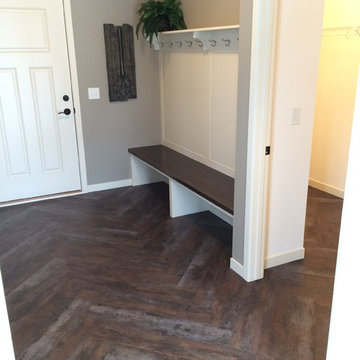
This trendy Herringbone pattern is matched with a rustic-looking wood to create vintage charm in the modern home.
CAP Carpet & Flooring is the leading provider of flooring & area rugs in the Twin Cities. CAP Carpet & Flooring is a locally owned and operated company, and we pride ourselves on helping our customers feel welcome from the moment they walk in the door. We are your neighbors. We work and live in your community and understand your needs. You can expect the very best personal service on every visit to CAP Carpet & Flooring and value and warranties on every flooring purchase. Our design team has worked with homeowners, contractors and builders who expect the best. With over 30 years combined experience in the design industry, Angela, Sandy, Sunnie,Maria, Caryn and Megan will be able to help whether you are in the process of building, remodeling, or re-doing. Our design team prides itself on being well versed and knowledgeable on all the up to date products and trends in the floor covering industry as well as countertops, paint and window treatments. Their passion and knowledge is abundant, and we're confident you'll be nothing short of impressed with their expertise and professionalism. When you love your job, it shows: the enthusiasm and energy our design team has harnessed will bring out the best in your project. Make CAP Carpet & Flooring your first stop when considering any type of home improvement project- we are happy to help you every single step of the way.
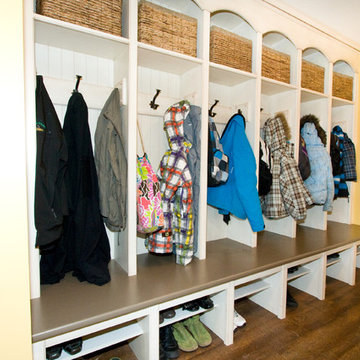
The farmhouse style mud room is both visually pleasing with the arched valances over the open cubbies and well organized with plenty of coat hooks in each locker to accommodate a large family. The mud room open lockers are MDF painted in ‘silver lining’ with an ‘american walnut’ glaze. Each locker has V-grooved backs that are highlighted by the laminate covetop bench top in ‘Earthen Warp’ that has a quick clean surface.
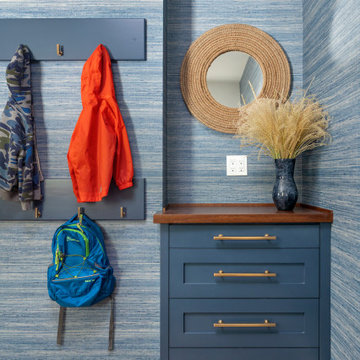
Blue Laundry/ Mud Rom.
На фото: тамбур среднего размера в стиле кантри с синими стенами, темным паркетным полом, коричневым полом и обоями на стенах
На фото: тамбур среднего размера в стиле кантри с синими стенами, темным паркетным полом, коричневым полом и обоями на стенах
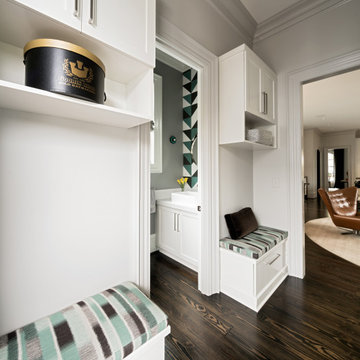
Simple built-in benches with cabinets above provide a place to stash the dog leashes, and sunscreen in this back entry mudroom area. The powder room features a wallpaper accent behind the sink, and minimalist wall sconces.
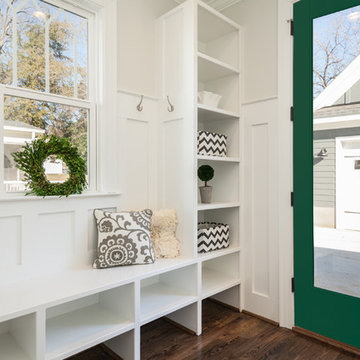
This is a white mudroom in a modern farmhouse style home with a VistaGrande full lite green door. Note the wainscoting on the walls and the casing around the door. This door would be the perfect addition to your home to add in natural light.

This 2 story home with a first floor Master Bedroom features a tumbled stone exterior with iron ore windows and modern tudor style accents. The Great Room features a wall of built-ins with antique glass cabinet doors that flank the fireplace and a coffered beamed ceiling. The adjacent Kitchen features a large walnut topped island which sets the tone for the gourmet kitchen. Opening off of the Kitchen, the large Screened Porch entertains year round with a radiant heated floor, stone fireplace and stained cedar ceiling. Photo credit: Picture Perfect Homes
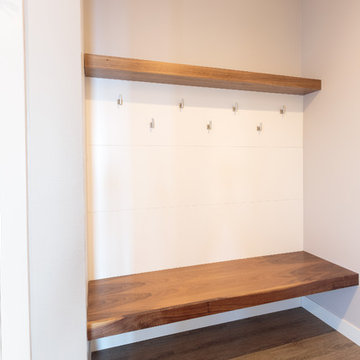
Свежая идея для дизайна: тамбур среднего размера в современном стиле с серыми стенами, темным паркетным полом и коричневым полом - отличное фото интерьера
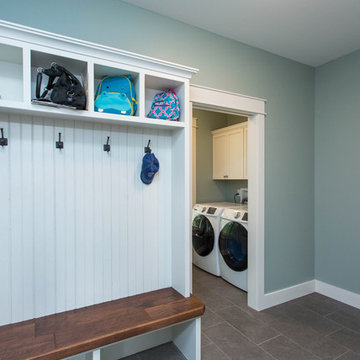
Стильный дизайн: маленький тамбур в классическом стиле с синими стенами и темным паркетным полом для на участке и в саду - последний тренд
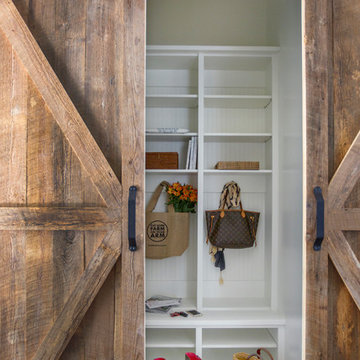
Идея дизайна: тамбур среднего размера в стиле кантри с темным паркетным полом
Тамбур с темным паркетным полом – фото дизайна интерьера
1