Тамбур с обоями на стенах – фото дизайна интерьера
Сортировать:
Бюджет
Сортировать:Популярное за сегодня
1 - 20 из 204 фото

На фото: тамбур среднего размера в стиле неоклассика (современная классика) с серыми стенами и обоями на стенах
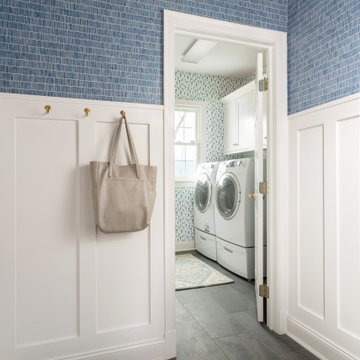
На фото: тамбур в классическом стиле с обоями на стенах с

Идея дизайна: тамбур среднего размера в стиле неоклассика (современная классика) с разноцветными стенами, бежевым полом и обоями на стенах
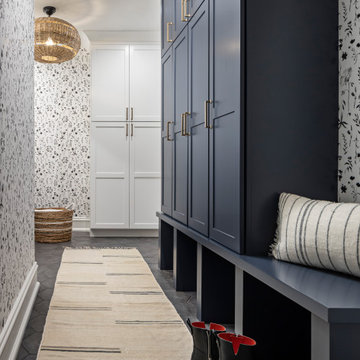
Mudroom with navy blue custom lockers, black and white floral wallcovering and black hexagon tile.
Стильный дизайн: маленький тамбур в классическом стиле с полом из керамогранита, черным полом и обоями на стенах для на участке и в саду - последний тренд
Стильный дизайн: маленький тамбур в классическом стиле с полом из керамогранита, черным полом и обоями на стенах для на участке и в саду - последний тренд
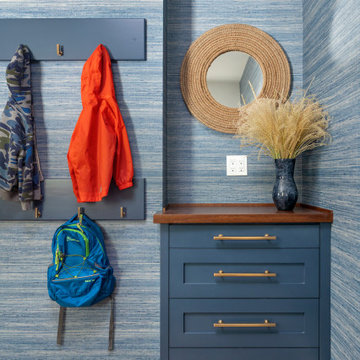
Blue Laundry/ Mud Rom.
На фото: тамбур среднего размера в стиле кантри с синими стенами, темным паркетным полом, коричневым полом и обоями на стенах
На фото: тамбур среднего размера в стиле кантри с синими стенами, темным паркетным полом, коричневым полом и обоями на стенах
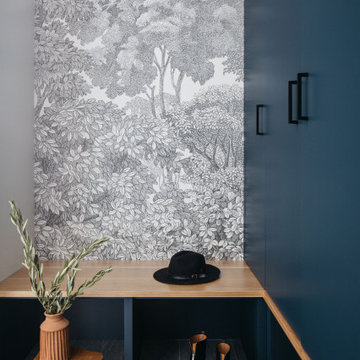
На фото: тамбур в современном стиле с серыми стенами, серым полом и обоями на стенах

Источник вдохновения для домашнего уюта: тамбур в стиле кантри с зелеными стенами, кирпичным полом, красным полом, стенами из вагонки и обоями на стенах

Form meets function in this charming mudroom, offering customer inset cabinetry designed to give a home to the odds and ends of your home.
На фото: огромный тамбур в стиле неоклассика (современная классика) с полом из керамогранита, серым полом и обоями на стенах
На фото: огромный тамбур в стиле неоклассика (современная классика) с полом из керамогранита, серым полом и обоями на стенах
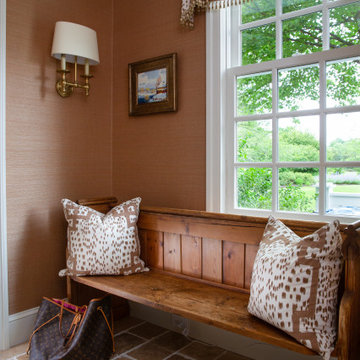
Antique pine bench and travertine flooring in running bond style installation creates a happy entrance. Brunschwig & Fil "Les Touches" fabric and grasscloth wallcovering keep it feeling fun!
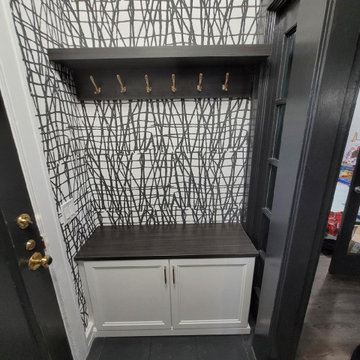
Идея дизайна: маленький тамбур в стиле неоклассика (современная классика) с обоями на стенах для на участке и в саду

This remodel transformed two condos into one, overcoming access challenges. We designed the space for a seamless transition, adding function with a laundry room, powder room, bar, and entertaining space.
This mudroom exudes practical elegance with gray-white patterned wallpaper. Thoughtful design includes ample shoe storage, clothes hooks, a discreet pet food station, and comfortable seating, ensuring functional and stylish entry organization.
---Project by Wiles Design Group. Their Cedar Rapids-based design studio serves the entire Midwest, including Iowa City, Dubuque, Davenport, and Waterloo, as well as North Missouri and St. Louis.
For more about Wiles Design Group, see here: https://wilesdesigngroup.com/
To learn more about this project, see here: https://wilesdesigngroup.com/cedar-rapids-condo-remodel
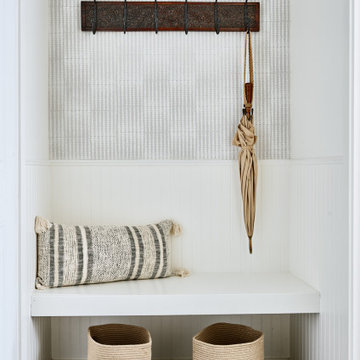
Our clients came to us with a house that did not inspire them but which they knew had the potential to give them everything that they dreamed of.
They trusted in our approach and process and over the course of the year we designed and gut renovated the first floor of their home to address the seen items and unseen structural needs including: a new custom kitchen with walk-in pantry and functional island, new living room space and full master bathroom with large custom shower, updated living room and dining, re-facing and redesign of their fireplace and stairs to the second floor, new wide-plank white oaks floors throughout, interior painting, new trim and mouldings throughout.
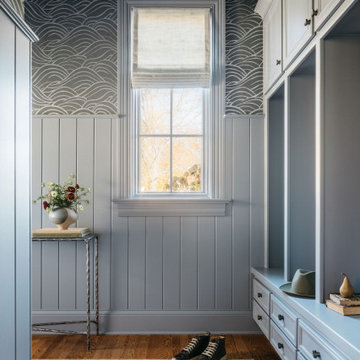
Download our free ebook, Creating the Ideal Kitchen. DOWNLOAD NOW
Referred by past clients, the homeowners of this Glen Ellyn project were in need of an update and improvement in functionality for their kitchen, mudroom and laundry room.
The spacious kitchen had a great layout, but benefitted from a new island, countertops, hood, backsplash, hardware, plumbing and lighting fixtures. The main focal point is now the premium hand-crafted CopperSmith hood along with a dramatic tiered chandelier over the island. In addition, painting the wood beadboard ceiling and staining the existing beams darker helped lighten the space while the amazing depth and variation only available in natural stone brought the entire room together.
For the mudroom and laundry room, choosing complimentary paint colors and charcoal wave wallpaper brought depth and coziness to this project. The result is a timeless design for this Glen Ellyn family.
Photographer @MargaretRajic, Photo Stylist @brandidevers
Are you remodeling your kitchen and need help with space planning and custom finishes? We specialize in both design and build, so we understand the importance of timelines and building schedules. Contact us here to see how we can help!
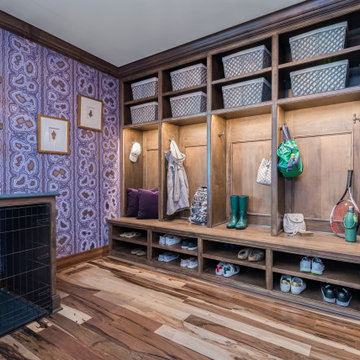
Свежая идея для дизайна: тамбур среднего размера в стиле неоклассика (современная классика) с фиолетовыми стенами, паркетным полом среднего тона, обоями на стенах и коричневым полом - отличное фото интерьера

広々とゆとりのある土間玄関は、家族の自転車を停めておくのにも十分な広さを確保しました。大容量のトールタイプのシューズクロゼットのおかげで、収納量も十分。玄関回りを常にすっきりと保つことができます。土間フロアには駐車場と同じく、色が深く汚れの目立ちにくいカラーコンクリートを採用しました。収納扉だけでなく玄関扉も引き戸にしたことで使いやすく、デッドスペースをつくらずに、空間を広く有効に使えます。
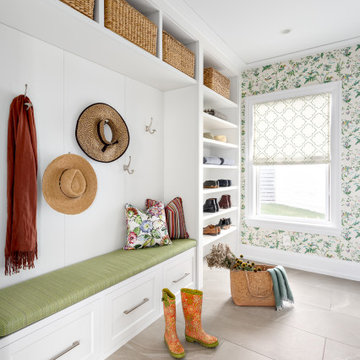
Our clients hired us to completely renovate and furnish their PEI home — and the results were transformative. Inspired by their natural views and love of entertaining, each space in this PEI home is distinctly original yet part of the collective whole.
We used color, patterns, and texture to invite personality into every room: the fish scale tile backsplash mosaic in the kitchen, the custom lighting installation in the dining room, the unique wallpapers in the pantry, powder room and mudroom, and the gorgeous natural stone surfaces in the primary bathroom and family room.
We also hand-designed several features in every room, from custom furnishings to storage benches and shelving to unique honeycomb-shaped bar shelves in the basement lounge.
The result is a home designed for relaxing, gathering, and enjoying the simple life as a couple.
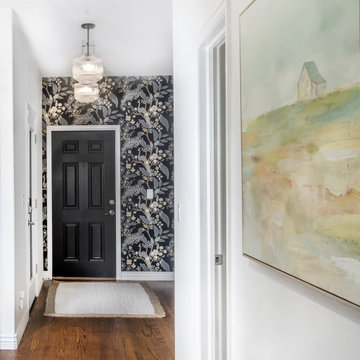
This client purchased a new home in Golden but it needed a complete home remodel. From top to bottom we refreshed the homes interior from the fireplace in the family room to a complete remodel in the kitchen and primary bathroom. Even though we did a full home remodel it was our task to keep the materials within a good budget range.

Свежая идея для дизайна: тамбур в стиле неоклассика (современная классика) с разноцветными стенами, паркетным полом среднего тона, одностворчатой входной дверью, стеклянной входной дверью, коричневым полом и обоями на стенах - отличное фото интерьера
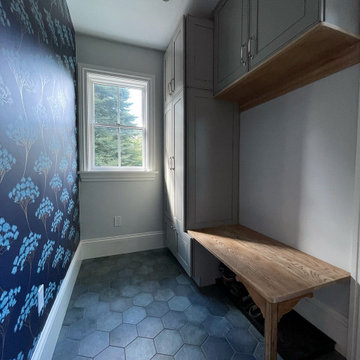
This project for a builder husband and interior-designer wife involved adding onto and restoring the luster of a c. 1883 Carpenter Gothic cottage in Barrington that they had occupied for years while raising their two sons. They were ready to ditch their small tacked-on kitchen that was mostly isolated from the rest of the house, views/daylight, as well as the yard, and replace it with something more generous, brighter, and more open that would improve flow inside and out. They were also eager for a better mudroom, new first-floor 3/4 bath, new basement stair, and a new second-floor master suite above.
The design challenge was to conceive of an addition and renovations that would be in balanced conversation with the original house without dwarfing or competing with it. The new cross-gable addition echoes the original house form, at a somewhat smaller scale and with a simplified more contemporary exterior treatment that is sympathetic to the old house but clearly differentiated from it.
Renovations included the removal of replacement vinyl windows by others and the installation of new Pella black clad windows in the original house, a new dormer in one of the son’s bedrooms, and in the addition. At the first-floor interior intersection between the existing house and the addition, two new large openings enhance flow and access to daylight/view and are outfitted with pairs of salvaged oversized clear-finished wooden barn-slider doors that lend character and visual warmth.
A new exterior deck off the kitchen addition leads to a new enlarged backyard patio that is also accessible from the new full basement directly below the addition.
(Interior fit-out and interior finishes/fixtures by the Owners)
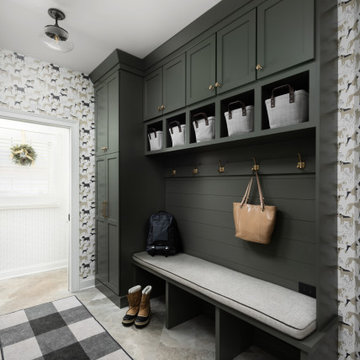
Идея дизайна: большой тамбур в классическом стиле с полом из керамогранита, бежевым полом и обоями на стенах
Тамбур с обоями на стенах – фото дизайна интерьера
1