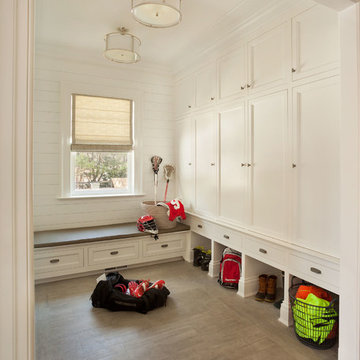Тамбур – фото дизайна интерьера
Сортировать:
Бюджет
Сортировать:Популярное за сегодня
1 - 20 из 1 045 фото

На фото: тамбур: освещение в стиле кантри с белыми стенами, одностворчатой входной дверью, стеклянной входной дверью и разноцветным полом

We designed this built in bench with shoe storage drawers, a shelf above and high and low hooks for adults and kids.
Photos: David Hiser
Свежая идея для дизайна: маленький тамбур: освещение в классическом стиле с разноцветными стенами, одностворчатой входной дверью и стеклянной входной дверью для на участке и в саду - отличное фото интерьера
Свежая идея для дизайна: маленький тамбур: освещение в классическом стиле с разноцветными стенами, одностворчатой входной дверью и стеклянной входной дверью для на участке и в саду - отличное фото интерьера
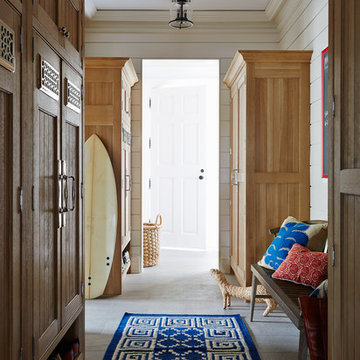
Lucas Allen
Стильный дизайн: большой тамбур: освещение в морском стиле с бежевыми стенами и серым полом - последний тренд
Стильный дизайн: большой тамбур: освещение в морском стиле с бежевыми стенами и серым полом - последний тренд

Rob Karosis
Идея дизайна: тамбур: освещение в стиле кантри с бежевыми стенами, одностворчатой входной дверью и белой входной дверью
Идея дизайна: тамбур: освещение в стиле кантри с бежевыми стенами, одностворчатой входной дверью и белой входной дверью
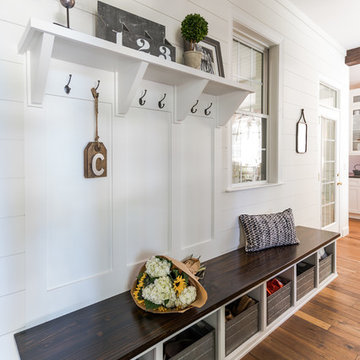
Christopher Jones Photography
Стильный дизайн: тамбур: освещение в стиле кантри с белыми стенами, паркетным полом среднего тона и коричневым полом - последний тренд
Стильный дизайн: тамбур: освещение в стиле кантри с белыми стенами, паркетным полом среднего тона и коричневым полом - последний тренд

Regan Wood Photography
Идея дизайна: тамбур со шкафом для обуви в стиле неоклассика (современная классика) с бежевыми стенами, одностворчатой входной дверью, белой входной дверью и белым полом
Идея дизайна: тамбур со шкафом для обуви в стиле неоклассика (современная классика) с бежевыми стенами, одностворчатой входной дверью, белой входной дверью и белым полом

Источник вдохновения для домашнего уюта: большой тамбур: освещение в морском стиле с серыми стенами, полом из керамической плитки, одностворчатой входной дверью, белой входной дверью и серым полом
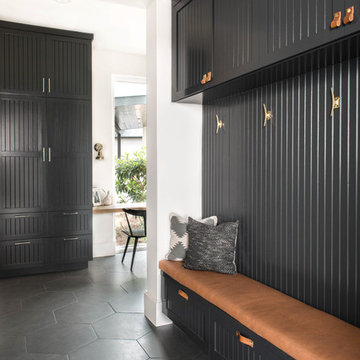
На фото: тамбур: освещение в современном стиле с серыми стенами и серым полом с
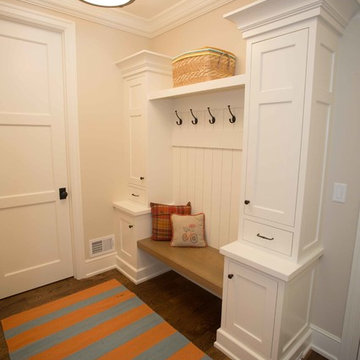
Пример оригинального дизайна: тамбур среднего размера: освещение в стиле неоклассика (современная классика) с бежевыми стенами, темным паркетным полом, одностворчатой входной дверью и белой входной дверью
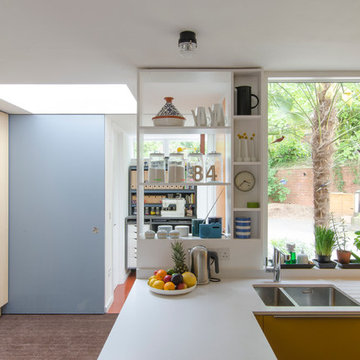
A bespoke open shelf lets in daylight from the hall while screening the kitchen from the entrance. Cupboards in the hall were built from IKEA base units with bespoke full-height ash-veneered plywood doors. Floor to ceiling sliding door separate entrance from home office and a cloak room. The large and modern windows bring lots of natural light into the house.
Photo: Frederik Rissom
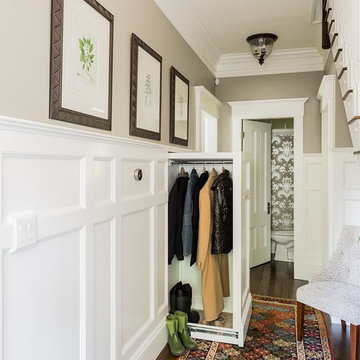
High wainscot paneling add formality and character. A hidden slide-out coat closet built into the wall takes advantage of an unused chase next to the fireplace.
At the far end of the hallway, a small powder room was relocated out of the kitchen area to allow privacy within the powder room, as well as create more useable space in the kitchen.

Richard Mandelkorn
With the removal of a back stairwell and expansion of the side entry, some creative storage solutions could be added, greatly increasing the functionality of the mudroom. Local Vermont slate and shaker-style cabinetry match the style of this country foursquare farmhouse in Concord, MA.
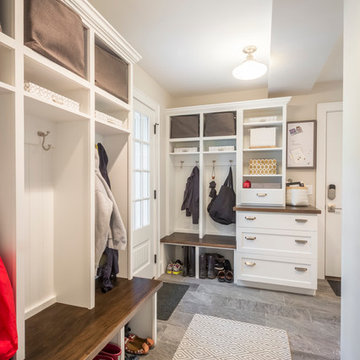
Sid Levin Revolution Design Build
Источник вдохновения для домашнего уюта: большой тамбур со шкафом для обуви в классическом стиле с бежевыми стенами, полом из керамогранита, одностворчатой входной дверью и белой входной дверью
Источник вдохновения для домашнего уюта: большой тамбур со шкафом для обуви в классическом стиле с бежевыми стенами, полом из керамогранита, одностворчатой входной дверью и белой входной дверью

На фото: тамбур со шкафом для обуви в стиле кантри с серыми стенами, одностворчатой входной дверью, стеклянной входной дверью и черным полом с
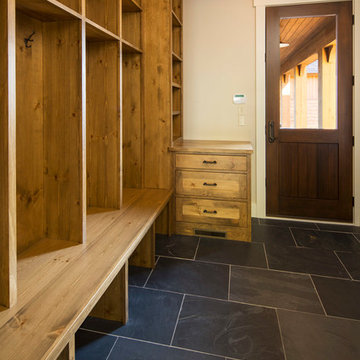
Troy Theis Photography
На фото: тамбур среднего размера: освещение в стиле рустика с белыми стенами, полом из сланца, одностворчатой входной дверью и входной дверью из дерева среднего тона с
На фото: тамбур среднего размера: освещение в стиле рустика с белыми стенами, полом из сланца, одностворчатой входной дверью и входной дверью из дерева среднего тона с
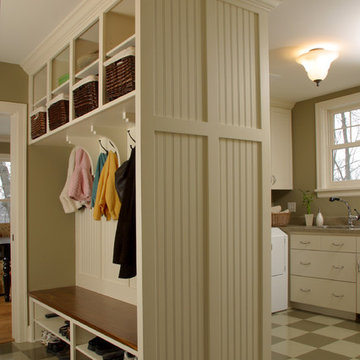
Efficient and thoroughly charming Mudroom & Laundry Room
Photography: Phillip Mueller Photography
- House plan is available for purchase at http://simplyeleganthomedesigns.com/Excelsior_Farmhouse_Cottage_House_Plan.html
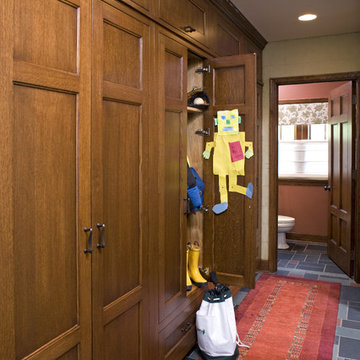
This kitchen is in a very traditional Tudor home, but the previous homeowners had put in a contemporary, commercial kitchen, so we brought the kitchen back to it's original traditional glory. We used Subzero and Wolf appliances, custom cabinetry, granite, and hand scraped walnut floors in this kitchen. We also worked on the mudroom, hallway, butler's pantry, and powder room.
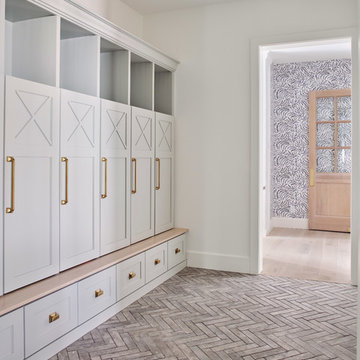
Roehner Ryan
Свежая идея для дизайна: большой тамбур: освещение в стиле кантри с белыми стенами и кирпичным полом - отличное фото интерьера
Свежая идея для дизайна: большой тамбур: освещение в стиле кантри с белыми стенами и кирпичным полом - отличное фото интерьера
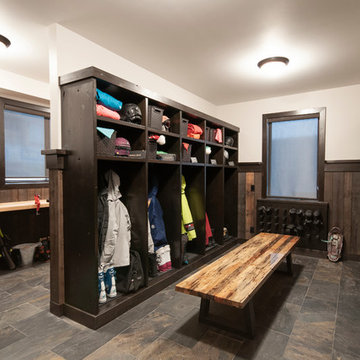
A fully functional bootroom in this ski chalet provides a catch-all space for gear. The space is carefully planned for flow. Ski storage with work bench area as well as lockers with coffee station ensure everything is available in one spot. Put gloves and boots onto the dryers for a quicker return to the ski slopes.
Тамбур – фото дизайна интерьера
1
