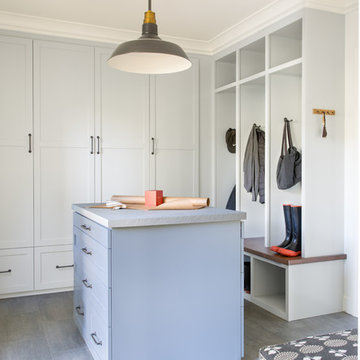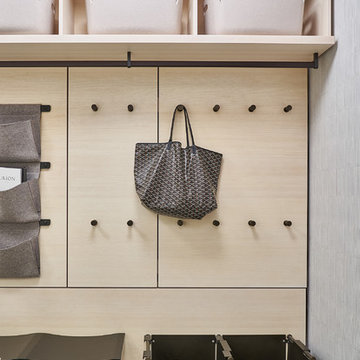Тамбур – фото дизайна интерьера
Сортировать:
Бюджет
Сортировать:Популярное за сегодня
121 - 140 из 14 543 фото

When the family comes in from the garage they enter into this great entry space. This space has it all! Equipped with storage for coats, hats, bags, shoes, etc. as well as a desk for family bills and drop-zone, and access directly to the laundry room and the kitchen, this space is really a main hub when entering the home. Double barn doors hide the laundry room from view while still allowing for complete access. The dark hooks on the mud-bench play off the dark barn door hardware and provide a beautiful contrast against the blue painted bench and breadboard backing. A dark stained desk, which coordinates beautifully with the barn doors, helps complete the space.

mudroom storage and seating with entry to large walk-in storage closet
Идея дизайна: большой тамбур со шкафом для обуви в стиле кантри с белыми стенами, кирпичным полом, одностворчатой входной дверью, серой входной дверью и разноцветным полом
Идея дизайна: большой тамбур со шкафом для обуви в стиле кантри с белыми стенами, кирпичным полом, одностворчатой входной дверью, серой входной дверью и разноцветным полом

Free ebook, Creating the Ideal Kitchen. DOWNLOAD NOW
We went with a minimalist, clean, industrial look that feels light, bright and airy. The island is a dark charcoal with cool undertones that coordinates with the cabinetry and transom work in both the neighboring mudroom and breakfast area. White subway tile, quartz countertops, white enamel pendants and gold fixtures complete the update. The ends of the island are shiplap material that is also used on the fireplace in the next room.
In the new mudroom, we used a fun porcelain tile on the floor to get a pop of pattern, and walnut accents add some warmth. Each child has their own cubby, and there is a spot for shoes below a long bench. Open shelving with spots for baskets provides additional storage for the room.
Designed by: Susan Klimala, CKBD
Photography by: LOMA Studios
For more information on kitchen and bath design ideas go to: www.kitchenstudio-ge.com

Free ebook, Creating the Ideal Kitchen. DOWNLOAD NOW
We went with a minimalist, clean, industrial look that feels light, bright and airy. The island is a dark charcoal with cool undertones that coordinates with the cabinetry and transom work in both the neighboring mudroom and breakfast area. White subway tile, quartz countertops, white enamel pendants and gold fixtures complete the update. The ends of the island are shiplap material that is also used on the fireplace in the next room.
In the new mudroom, we used a fun porcelain tile on the floor to get a pop of pattern, and walnut accents add some warmth. Each child has their own cubby, and there is a spot for shoes below a long bench. Open shelving with spots for baskets provides additional storage for the room.
Designed by: Susan Klimala, CKBD
Photography by: LOMA Studios
For more information on kitchen and bath design ideas go to: www.kitchenstudio-ge.com

Elizabeth Steiner Photography
На фото: большой тамбур со шкафом для обуви в стиле кантри с бежевыми стенами, полом из керамической плитки, одностворчатой входной дверью, черной входной дверью и черным полом
На фото: большой тамбур со шкафом для обуви в стиле кантри с бежевыми стенами, полом из керамической плитки, одностворчатой входной дверью, черной входной дверью и черным полом

Architectural advisement, Interior Design, Custom Furniture Design & Art Curation by Chango & Co.
Architecture by Crisp Architects
Construction by Structure Works Inc.
Photography by Sarah Elliott
See the feature in Domino Magazine
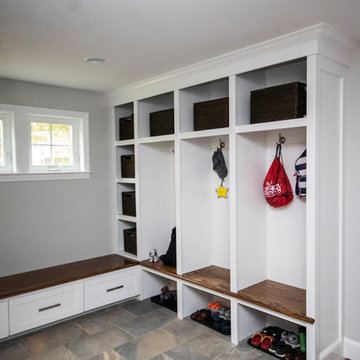
Пример оригинального дизайна: большой тамбур в стиле неоклассика (современная классика) с серыми стенами, полом из керамогранита и серым полом

www.zoon.ca
Идея дизайна: огромный тамбур со шкафом для обуви в стиле неоклассика (современная классика) с серыми стенами, полом из керамогранита и серым полом
Идея дизайна: огромный тамбур со шкафом для обуви в стиле неоклассика (современная классика) с серыми стенами, полом из керамогранита и серым полом

a good dog hanging out
Свежая идея для дизайна: тамбур среднего размера в классическом стиле с полом из керамической плитки, черным полом и серыми стенами - отличное фото интерьера
Свежая идея для дизайна: тамбур среднего размера в классическом стиле с полом из керамической плитки, черным полом и серыми стенами - отличное фото интерьера

Off the main entry, enter the mud room to access four built-in lockers with a window seat, making getting in and out the door a breeze. Custom barn doors flank the doorway and add a warm farmhouse flavor.
For more photos of this project visit our website: https://wendyobrienid.com.
Photography by Valve Interactive: https://valveinteractive.com/
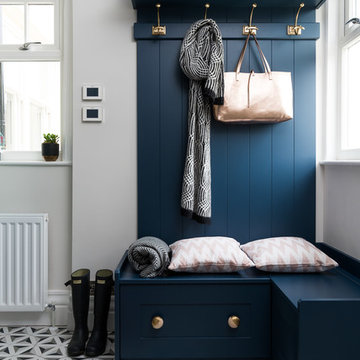
Photographer: James York
Идея дизайна: маленький тамбур в стиле неоклассика (современная классика) с серыми стенами, полом из керамогранита и разноцветным полом для на участке и в саду
Идея дизайна: маленький тамбур в стиле неоклассика (современная классика) с серыми стенами, полом из керамогранита и разноцветным полом для на участке и в саду
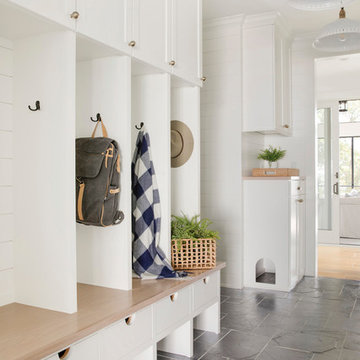
На фото: тамбур со шкафом для обуви в стиле кантри с белыми стенами и черным полом с
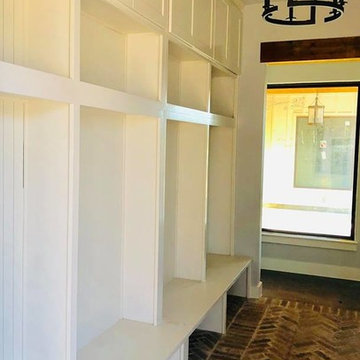
Идея дизайна: тамбур среднего размера в стиле кантри с белыми стенами, кирпичным полом и коричневым полом

The mudroom includes a ski storage area for the ski in and ski out access.
Photos by Gibeon Photography
На фото: тамбур в стиле рустика с одностворчатой входной дверью, белыми стенами, стеклянной входной дверью и серым полом
На фото: тамбур в стиле рустика с одностворчатой входной дверью, белыми стенами, стеклянной входной дверью и серым полом

Spacecrafting Photography
Пример оригинального дизайна: маленький тамбур в морском стиле с белыми стенами, ковровым покрытием, одностворчатой входной дверью, белой входной дверью, бежевым полом, потолком из вагонки и стенами из вагонки для на участке и в саду
Пример оригинального дизайна: маленький тамбур в морском стиле с белыми стенами, ковровым покрытием, одностворчатой входной дверью, белой входной дверью, бежевым полом, потолком из вагонки и стенами из вагонки для на участке и в саду
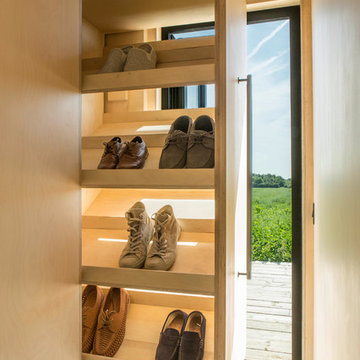
Lucy Walters Photography
Стильный дизайн: тамбур со шкафом для обуви в скандинавском стиле с одностворчатой входной дверью и стеклянной входной дверью - последний тренд
Стильный дизайн: тамбур со шкафом для обуви в скандинавском стиле с одностворчатой входной дверью и стеклянной входной дверью - последний тренд

Стильный дизайн: большой тамбур в скандинавском стиле с белыми стенами, стеклянной входной дверью, темным паркетным полом, одностворчатой входной дверью и коричневым полом - последний тренд

Regan Wood Photography
Идея дизайна: тамбур со шкафом для обуви в стиле неоклассика (современная классика) с бежевыми стенами, одностворчатой входной дверью, белой входной дверью и белым полом
Идея дизайна: тамбур со шкафом для обуви в стиле неоклассика (современная классика) с бежевыми стенами, одностворчатой входной дверью, белой входной дверью и белым полом
Тамбур – фото дизайна интерьера
7
