Столовая в стиле неоклассика (современная классика) с фасадом камина из кирпича – фото дизайна интерьера
Сортировать:
Бюджет
Сортировать:Популярное за сегодня
1 - 20 из 532 фото
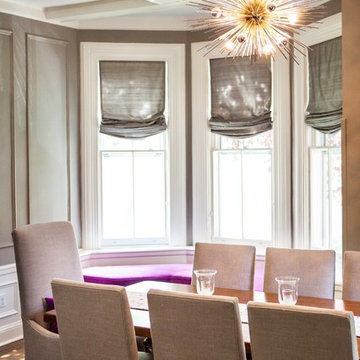
Elegant Dining Room, Painted Lady
Источник вдохновения для домашнего уюта: большая отдельная столовая в стиле неоклассика (современная классика) с серыми стенами, темным паркетным полом, угловым камином, фасадом камина из кирпича и разноцветным полом
Источник вдохновения для домашнего уюта: большая отдельная столовая в стиле неоклассика (современная классика) с серыми стенами, темным паркетным полом, угловым камином, фасадом камина из кирпича и разноцветным полом
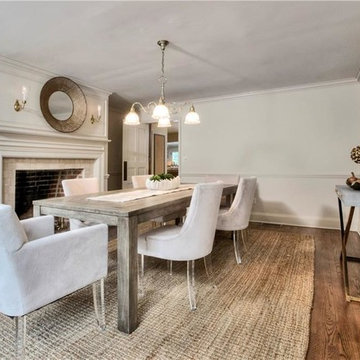
На фото: отдельная столовая среднего размера в стиле неоклассика (современная классика) с серыми стенами, темным паркетным полом, стандартным камином и фасадом камина из кирпича

Nick Glimenakis
Пример оригинального дизайна: гостиная-столовая среднего размера в стиле неоклассика (современная классика) с белыми стенами, светлым паркетным полом, угловым камином, фасадом камина из кирпича и бежевым полом
Пример оригинального дизайна: гостиная-столовая среднего размера в стиле неоклассика (современная классика) с белыми стенами, светлым паркетным полом, угловым камином, фасадом камина из кирпича и бежевым полом
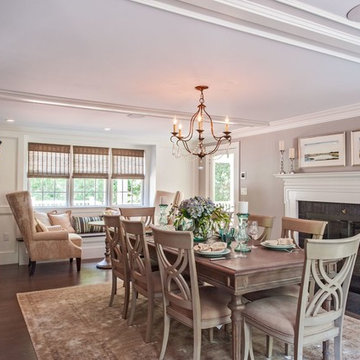
Farmhouse renovation for a 50 year old colonial. The kitchen was equipped with professional grade appliances, leathered finish granite counters called fantasy brown, bluish-gray cabinets, and whitewashed barn board to add character and charm. The floors was stained in a grey finish to accentuate the style.
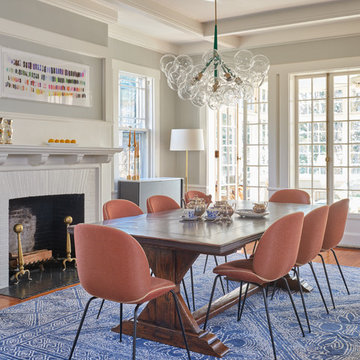
photo credit: John Gruen
На фото: столовая в стиле неоклассика (современная классика) с серыми стенами, стандартным камином, фасадом камина из кирпича и белым полом с
На фото: столовая в стиле неоклассика (современная классика) с серыми стенами, стандартным камином, фасадом камина из кирпича и белым полом с

When this 6,000-square-foot vacation home suffered water damage in its family room, the homeowners decided it was time to update the interiors at large. They wanted an elegant, sophisticated, and comfortable style that served their lives but also required a design that would preserve and enhance various existing details.
To begin, we focused on the timeless and most interesting aspects of the existing design. Details such as Spanish tile floors in the entry and kitchen were kept, as were the dining room's spirited marine-blue combed walls, which were refinished to add even more depth. A beloved lacquered linen coffee table was also incorporated into the great room's updated design.
To modernize the interior, we looked to the home's gorgeous water views, bringing in colors and textures that related to sand, sea, and sky. In the great room, for example, textured wall coverings, nubby linen, woven chairs, and a custom mosaic backsplash all refer to the natural colors and textures just outside. Likewise, a rose garden outside the master bedroom and study informed color selections there. We updated lighting and plumbing fixtures and added a mix of antique and new furnishings.
In the great room, seating and tables were specified to fit multiple configurations – the sofa can be moved to a window bay to maximize summer views, for example, but can easily be moved by the fireplace during chillier months.
Project designed by Boston interior design Dane Austin Design. Dane serves Boston, Cambridge, Hingham, Cohasset, Newton, Weston, Lexington, Concord, Dover, Andover, Gloucester, as well as surrounding areas.
For more about Dane Austin Design, click here: https://daneaustindesign.com/
To learn more about this project, click here:
https://daneaustindesign.com/oyster-harbors-estate

A bright white kitchen centered by a large oversized island painted in Benjamin Moore Hail Navy. Beautiful white oak floors run through the entire first floor. Ceiling has white shiplap between exposed beams in kitchen and dining room. Stunning pendant lighting ties in the black accents and gold hardware.
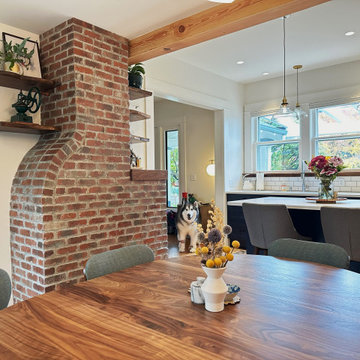
Exposing the chimney created a perfect place for live edge open shelving.
Стильный дизайн: кухня-столовая среднего размера в стиле неоклассика (современная классика) с белыми стенами, светлым паркетным полом, стандартным камином, фасадом камина из кирпича, бежевым полом и балками на потолке - последний тренд
Стильный дизайн: кухня-столовая среднего размера в стиле неоклассика (современная классика) с белыми стенами, светлым паркетным полом, стандартным камином, фасадом камина из кирпича, бежевым полом и балками на потолке - последний тренд
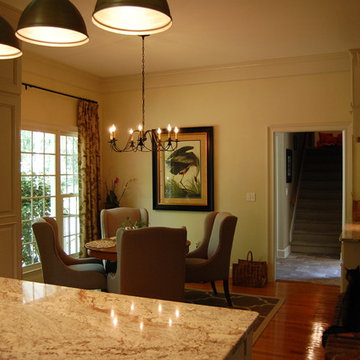
Пример оригинального дизайна: маленькая кухня-столовая в стиле неоклассика (современная классика) с бежевыми стенами, паркетным полом среднего тона, коричневым полом, стандартным камином и фасадом камина из кирпича для на участке и в саду

Our clients relocated to Ann Arbor and struggled to find an open layout home that was fully functional for their family. We worked to create a modern inspired home with convenient features and beautiful finishes.
This 4,500 square foot home includes 6 bedrooms, and 5.5 baths. In addition to that, there is a 2,000 square feet beautifully finished basement. It has a semi-open layout with clean lines to adjacent spaces, and provides optimum entertaining for both adults and kids.
The interior and exterior of the home has a combination of modern and transitional styles with contrasting finishes mixed with warm wood tones and geometric patterns.
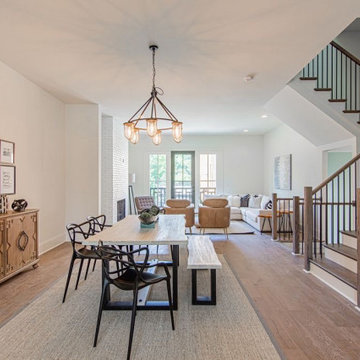
На фото: большая гостиная-столовая в стиле неоклассика (современная классика) с белыми стенами, светлым паркетным полом, стандартным камином, фасадом камина из кирпича и бежевым полом

Long time clients called us (Landmark Remodeling and PID) back to tackle their kitchen and subsequently remainder of the main floor. We had worked away over the last 5 years doing smaller projects, knowing one day they would pull the trigger on their kitchen space.
After two small boys and working from home through the pandemic they decided it was time to tear down the wall separating the kitchen and formal dining room and make one large kitchen for their busy, growing family.
We proposed a few layout options and when they chose the one with a 14 foot island we were so excited!
Photographer- Chris Holden Photos
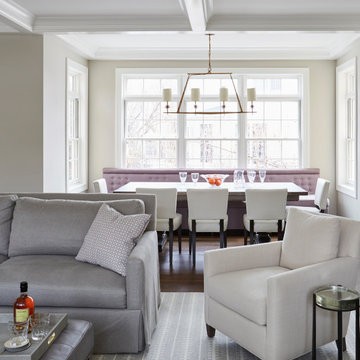
На фото: маленькая отдельная столовая в стиле неоклассика (современная классика) с серыми стенами, паркетным полом среднего тона, стандартным камином, фасадом камина из кирпича и коричневым полом для на участке и в саду
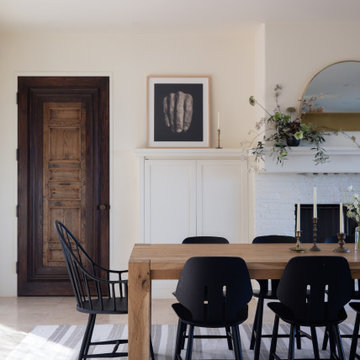
Пример оригинального дизайна: отдельная столовая в стиле неоклассика (современная классика) с бежевыми стенами, стандартным камином, фасадом камина из кирпича и бежевым полом

Идея дизайна: гостиная-столовая в стиле неоклассика (современная классика) с синими стенами, темным паркетным полом, стандартным камином, фасадом камина из кирпича, коричневым полом, потолком из вагонки и сводчатым потолком
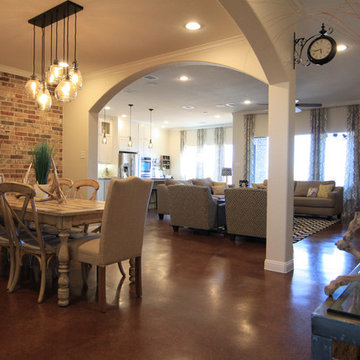
На фото: кухня-столовая среднего размера в стиле неоклассика (современная классика) с бежевыми стенами, бетонным полом, угловым камином и фасадом камина из кирпича с
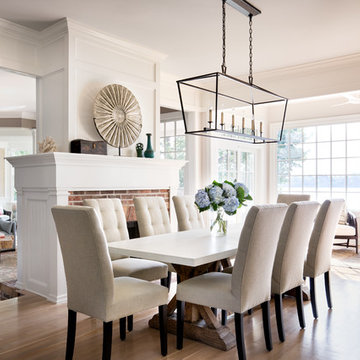
На фото: большая гостиная-столовая в стиле неоклассика (современная классика) с белыми стенами, светлым паркетным полом, фасадом камина из кирпича и стандартным камином
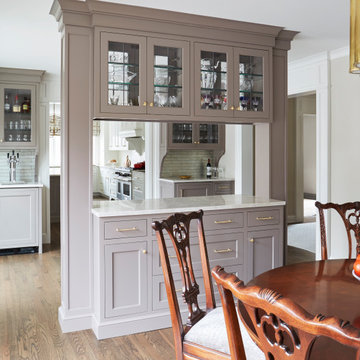
Пример оригинального дизайна: отдельная столовая среднего размера в стиле неоклассика (современная классика) с бежевыми стенами, паркетным полом среднего тона, стандартным камином, фасадом камина из кирпича и коричневым полом

На фото: маленькая отдельная столовая в стиле неоклассика (современная классика) с серыми стенами, паркетным полом среднего тона, стандартным камином, фасадом камина из кирпича и коричневым полом для на участке и в саду с
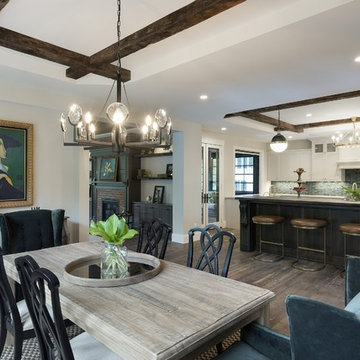
Manor Road is a newly constructed home in Deephaven, MN. The home is filled with re-purposed architectural antiques, luxurious but, worn. live-able and family friendly finishes. Its art deco and victorian influences create the sense that the home is well established, but, the floorpan and amenities make it perfect for a modern family with an entertaining lifestyle.
Столовая в стиле неоклассика (современная классика) с фасадом камина из кирпича – фото дизайна интерьера
1