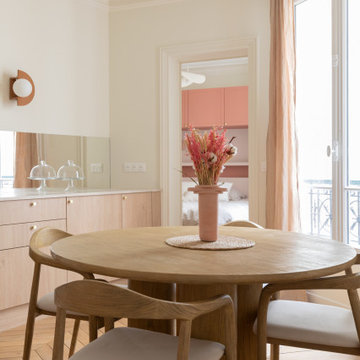Столовая в стиле неоклассика (современная классика) – фото дизайна интерьера класса люкс
Сортировать:
Бюджет
Сортировать:Популярное за сегодня
1 - 20 из 3 725 фото
1 из 3

Large open-concept dining room featuring a black and gold chandelier, wood dining table, mid-century dining chairs, hardwood flooring, black windows, and shiplap walls.

This Naples home was the typical Florida Tuscan Home design, our goal was to modernize the design with cleaner lines but keeping the Traditional Moulding elements throughout the home. This is a great example of how to de-tuscanize your home.
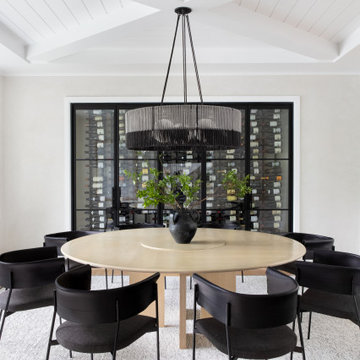
Advisement + Design - Construction advisement, custom millwork & custom furniture design, interior design & art curation by Chango & Co.
Стильный дизайн: большая отдельная столовая в стиле неоклассика (современная классика) с бежевыми стенами, светлым паркетным полом и коричневым полом без камина - последний тренд
Стильный дизайн: большая отдельная столовая в стиле неоклассика (современная классика) с бежевыми стенами, светлым паркетным полом и коричневым полом без камина - последний тренд
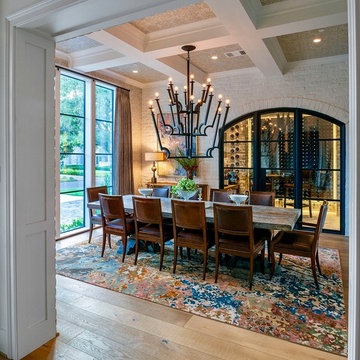
Идея дизайна: большая отдельная столовая в стиле неоклассика (современная классика) с бежевыми стенами, светлым паркетным полом и бежевым полом
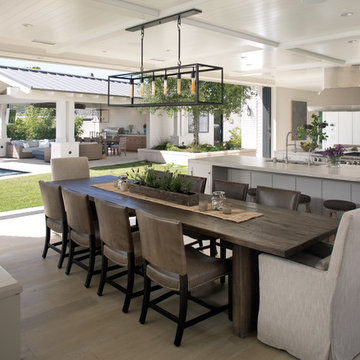
1st Place
Residential Space Over 3,500 square feet
Kellie McCormick, ASID
McCormick and Wright
На фото: большая кухня-столовая в стиле неоклассика (современная классика) с белыми стенами и светлым паркетным полом без камина с
На фото: большая кухня-столовая в стиле неоклассика (современная классика) с белыми стенами и светлым паркетным полом без камина с

Architecture as a Backdrop for Living™
©2015 Carol Kurth Architecture, PC www.carolkurtharchitects.com (914) 234-2595 | Bedford, NY
Photography by Peter Krupenye
Construction by Legacy Construction Northeast
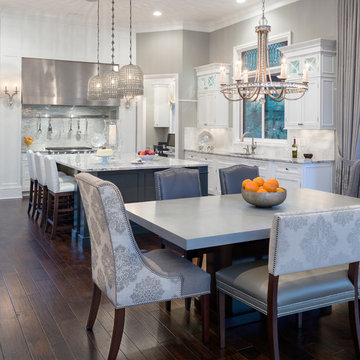
Mixed use seating with French grey custom finished table. Gunmetal Island base with vintage European inspired Island pendants. Custom stainless steel oven hood, Opalescent tile backsplash and a leaded glass transom.
Carlson Productions, LLC
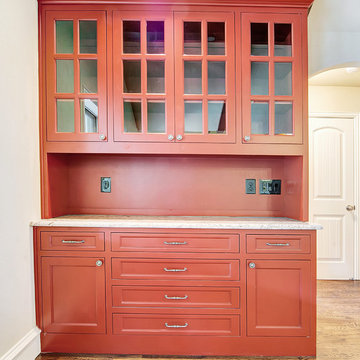
Our famous "Grandma's Hutch" is a furniture style signature piece often found in dining areas. Pictures by Imagary Intelligence for Garabedian Estates a sister company of Garabedian Properties
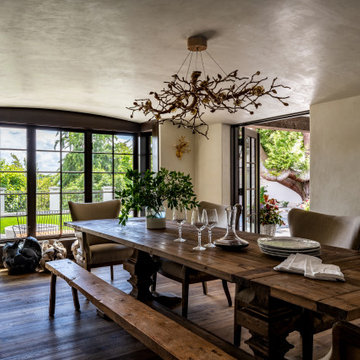
The dining room is flooded by natural light and leads directly onto the back terrace for optimal indoor-outdoor connection.
Свежая идея для дизайна: кухня-столовая среднего размера в стиле неоклассика (современная классика) с бежевыми стенами, паркетным полом среднего тона и коричневым полом - отличное фото интерьера
Свежая идея для дизайна: кухня-столовая среднего размера в стиле неоклассика (современная классика) с бежевыми стенами, паркетным полом среднего тона и коричневым полом - отличное фото интерьера

Photos by Valerie Wilcox
Идея дизайна: огромная кухня-столовая в стиле неоклассика (современная классика) с светлым паркетным полом и коричневым полом
Идея дизайна: огромная кухня-столовая в стиле неоклассика (современная классика) с светлым паркетным полом и коричневым полом

What a stunning view. This custom kitchen is breathtaking from every view. These are custom cabinets from Dutch Made Inc. Inset construction and stacked cabinets. Going to the ceiling makes the room soar. The cabinets are white paint on maple. The island is a yummy walnut that is gorgeous. An island that is perfect for snacking, breakfast or doing homework with the kids. The glass doors were made to match the exterior windows with mullions. No detail was over looked. Notice the corner with the coffee makers. This is how a kitchen designer makes the kitchen perfect in beauty and function. Countertops are Taj Mahal quartzite. Photographs by @mikeakaskel. Designed by Dan and Jean Thompson
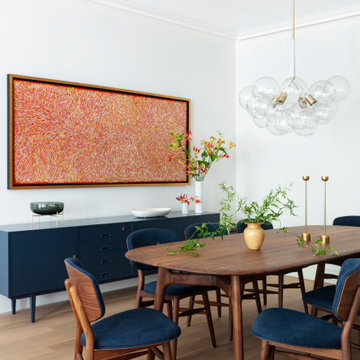
Notable decor elements include: Bubble chandelier by Pelle, Butterfly dining chairs by De la Espada, Solo oblong table by De la Espada, vintage lacquered oak sideboard by Henry W. Klein, Skultuna candlesticks,
Rina Menardi bowl
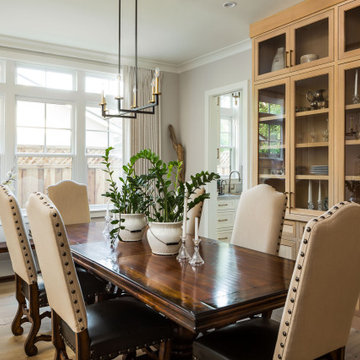
Light and Airy! Fresh and Modern Architecture by Arch Studio, Inc. 2021
Идея дизайна: отдельная столовая среднего размера в стиле неоклассика (современная классика) с серыми стенами, паркетным полом среднего тона и серым полом
Идея дизайна: отдельная столовая среднего размера в стиле неоклассика (современная классика) с серыми стенами, паркетным полом среднего тона и серым полом
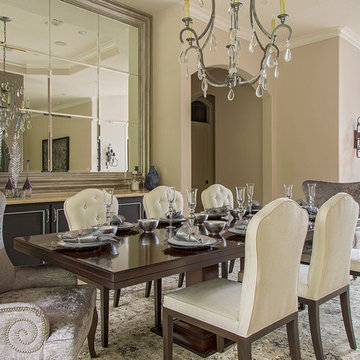
Almost every room in the house offers stunning views of the outdoor living space and golf course. The dining room is subtly elegant creating an intimate dining space but also a space to enjoy looking outdoors. The custom chairs have a curved back design to contrast with the linear dining table. The host and hostess chairs add texture and Texas chic with their velvet alligator skin fabric. Permanently set, the tableware sparkles under the crystal chandelier revitalized by a talented faux finisher.
Erika Barczak, By Design Interiors Inc.
Photo Credit: Daniel Angulo www.danielangulo.com
Builder: Kichi Creek Builders
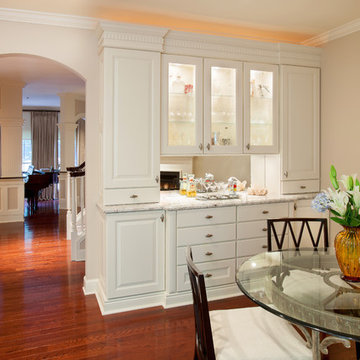
Jason Weil
Пример оригинального дизайна: кухня-столовая среднего размера в стиле неоклассика (современная классика) с темным паркетным полом, бежевыми стенами и коричневым полом без камина
Пример оригинального дизайна: кухня-столовая среднего размера в стиле неоклассика (современная классика) с темным паркетным полом, бежевыми стенами и коричневым полом без камина

View of kitchen from the dining room. Wall was removed between the two spaces to create better flow. Craftsman style custom cabinetry in both the dining and kitchen areas, including a built-in banquette with storage underneath.
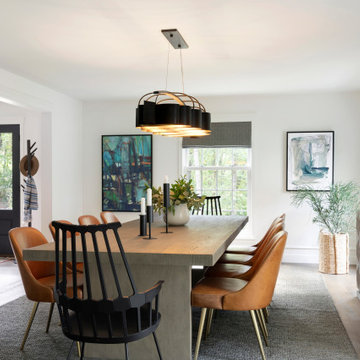
This beautiful French Provincial home is set on 10 acres, nestled perfectly in the oak trees. The original home was built in 1974 and had two large additions added; a great room in 1990 and a main floor master suite in 2001. This was my dream project: a full gut renovation of the entire 4,300 square foot home! I contracted the project myself, and we finished the interior remodel in just six months. The exterior received complete attention as well. The 1970s mottled brown brick went white to completely transform the look from dated to classic French. Inside, walls were removed and doorways widened to create an open floor plan that functions so well for everyday living as well as entertaining. The white walls and white trim make everything new, fresh and bright. It is so rewarding to see something old transformed into something new, more beautiful and more functional.

This terrace house had remained empty for over two years and was in need of a complete renovation. Our clients wanted a beautiful home with the best potential energy performance for a period property.
The property was extended on ground floor to increase the kitchen and dining room area, maximize the overall building potential within the current Local Authority planning constraints.
The attic space was extended under permitted development to create a master bedroom with dressing room and en-suite bathroom.
The palette of materials is a warm combination of natural finishes, textures and beautiful colours that combine to create a tranquil and welcoming living environment.

Dry bar in dining room. Custom millwork design with integrated panel front wine refrigerator and antique mirror glass backsplash with rosettes.
На фото: кухня-столовая среднего размера в стиле неоклассика (современная классика) с белыми стенами, паркетным полом среднего тона, двусторонним камином, фасадом камина из камня, коричневым полом, многоуровневым потолком и панелями на части стены
На фото: кухня-столовая среднего размера в стиле неоклассика (современная классика) с белыми стенами, паркетным полом среднего тона, двусторонним камином, фасадом камина из камня, коричневым полом, многоуровневым потолком и панелями на части стены
Столовая в стиле неоклассика (современная классика) – фото дизайна интерьера класса люкс
1
