Столовая в стиле рустика с серым полом – фото дизайна интерьера
Сортировать:
Бюджет
Сортировать:Популярное за сегодня
1 - 20 из 303 фото
1 из 3

Кухня Lottoccento, стол Cattelan Italia, стлуья GUBI
Свежая идея для дизайна: столовая в стиле рустика с бежевыми стенами, полом из керамогранита, серым полом, балками на потолке и деревянными стенами - отличное фото интерьера
Свежая идея для дизайна: столовая в стиле рустика с бежевыми стенами, полом из керамогранита, серым полом, балками на потолке и деревянными стенами - отличное фото интерьера
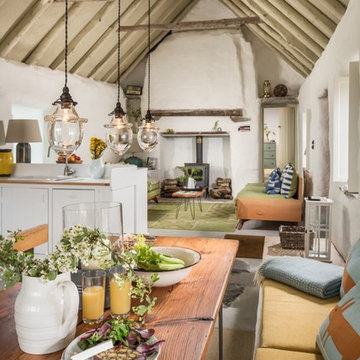
Unique Home Stays
Идея дизайна: гостиная-столовая в стиле рустика с белыми стенами, печью-буржуйкой и серым полом
Идея дизайна: гостиная-столовая в стиле рустика с белыми стенами, печью-буржуйкой и серым полом

Dining Room / 3-Season Porch
На фото: гостиная-столовая среднего размера в стиле рустика с коричневыми стенами, паркетным полом среднего тона, двусторонним камином, фасадом камина из бетона и серым полом с
На фото: гостиная-столовая среднего размера в стиле рустика с коричневыми стенами, паркетным полом среднего тона, двусторонним камином, фасадом камина из бетона и серым полом с

Post and beam wedding venue great room with vaulted ceilings
Пример оригинального дизайна: огромная гостиная-столовая в стиле рустика с белыми стенами, бетонным полом, серым полом и балками на потолке
Пример оригинального дизайна: огромная гостиная-столовая в стиле рустика с белыми стенами, бетонным полом, серым полом и балками на потолке

Scott Amundson Photography
На фото: столовая в стиле рустика с коричневыми стенами, бетонным полом, серым полом, сводчатым потолком и деревянным потолком
На фото: столовая в стиле рустика с коричневыми стенами, бетонным полом, серым полом, сводчатым потолком и деревянным потолком

Designed from a “high-tech, local handmade” philosophy, this house was conceived with the selection of locally sourced materials as a starting point. Red brick is widely produced in San Pedro Cholula, making it the stand-out material of the house.
An artisanal arrangement of each brick, following a non-perpendicular modular repetition, allowed expressivity for both material and geometry-wise while maintaining a low cost.
The house is an introverted one and incorporates design elements that aim to simultaneously bring sufficient privacy, light and natural ventilation: a courtyard and interior-facing terrace, brick-lattices and windows that open up to selected views.
In terms of the program, the said courtyard serves to articulate and bring light and ventilation to two main volumes: The first one comprised of a double-height space containing a living room, dining room and kitchen on the first floor, and bedroom on the second floor. And a second one containing a smaller bedroom and service areas on the first floor, and a large terrace on the second.
Various elements such as wall lamps and an electric meter box (among others) were custom-designed and crafted for the house.

This Aspen retreat boasts both grandeur and intimacy. By combining the warmth of cozy textures and warm tones with the natural exterior inspiration of the Colorado Rockies, this home brings new life to the majestic mountains.
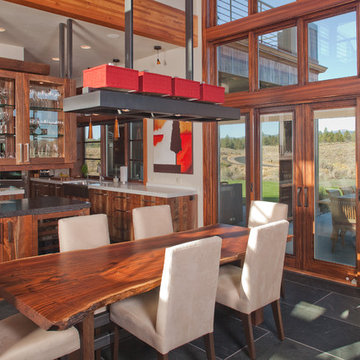
The kitchen in this home is set off by the floating buffet & upper glass cabinet. The table was crafted from a single slab of black walnut with an custom iron base. The sliding doors lead to the covered patio and pool beyond.
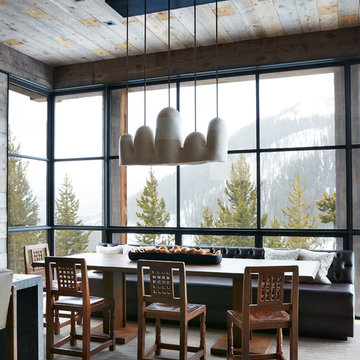
Пример оригинального дизайна: столовая в стиле рустика с коричневыми стенами и серым полом
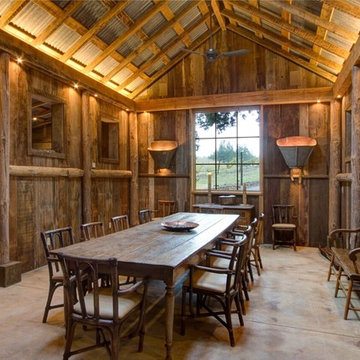
На фото: большая отдельная столовая в стиле рустика с коричневыми стенами, бетонным полом и серым полом без камина

The Twin Peaks Passive House + ADU was designed and built to remain resilient in the face of natural disasters. Fortunately, the same great building strategies and design that provide resilience also provide a home that is incredibly comfortable and healthy while also visually stunning.
This home’s journey began with a desire to design and build a house that meets the rigorous standards of Passive House. Before beginning the design/ construction process, the homeowners had already spent countless hours researching ways to minimize their global climate change footprint. As with any Passive House, a large portion of this research was focused on building envelope design and construction. The wall assembly is combination of six inch Structurally Insulated Panels (SIPs) and 2x6 stick frame construction filled with blown in insulation. The roof assembly is a combination of twelve inch SIPs and 2x12 stick frame construction filled with batt insulation. The pairing of SIPs and traditional stick framing allowed for easy air sealing details and a continuous thermal break between the panels and the wall framing.
Beyond the building envelope, a number of other high performance strategies were used in constructing this home and ADU such as: battery storage of solar energy, ground source heat pump technology, Heat Recovery Ventilation, LED lighting, and heat pump water heating technology.
In addition to the time and energy spent on reaching Passivhaus Standards, thoughtful design and carefully chosen interior finishes coalesce at the Twin Peaks Passive House + ADU into stunning interiors with modern farmhouse appeal. The result is a graceful combination of innovation, durability, and aesthetics that will last for a century to come.
Despite the requirements of adhering to some of the most rigorous environmental standards in construction today, the homeowners chose to certify both their main home and their ADU to Passive House Standards. From a meticulously designed building envelope that tested at 0.62 ACH50, to the extensive solar array/ battery bank combination that allows designated circuits to function, uninterrupted for at least 48 hours, the Twin Peaks Passive House has a long list of high performance features that contributed to the completion of this arduous certification process. The ADU was also designed and built with these high standards in mind. Both homes have the same wall and roof assembly ,an HRV, and a Passive House Certified window and doors package. While the main home includes a ground source heat pump that warms both the radiant floors and domestic hot water tank, the more compact ADU is heated with a mini-split ductless heat pump. The end result is a home and ADU built to last, both of which are a testament to owners’ commitment to lessen their impact on the environment.
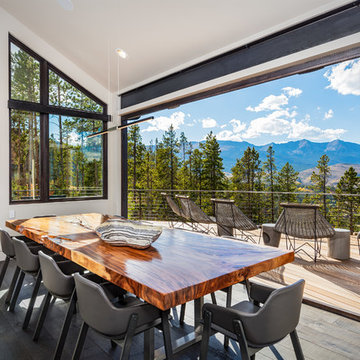
Darren Edwards, Pinnacle Mountain Homes, Collective Design + Furnishings
Идея дизайна: столовая в стиле рустика с белыми стенами, темным паркетным полом и серым полом
Идея дизайна: столовая в стиле рустика с белыми стенами, темным паркетным полом и серым полом
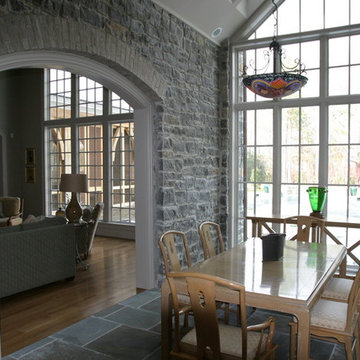
Идея дизайна: отдельная столовая среднего размера в стиле рустика с серыми стенами, полом из сланца и серым полом без камина
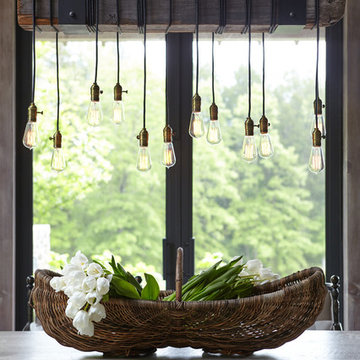
Свежая идея для дизайна: маленькая гостиная-столовая в стиле рустика с бежевыми стенами, полом из известняка и серым полом без камина для на участке и в саду - отличное фото интерьера
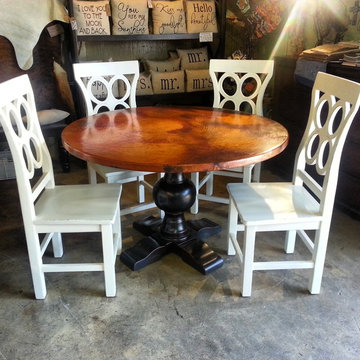
На фото: маленькая столовая в стиле рустика с бетонным полом и серым полом без камина для на участке и в саду
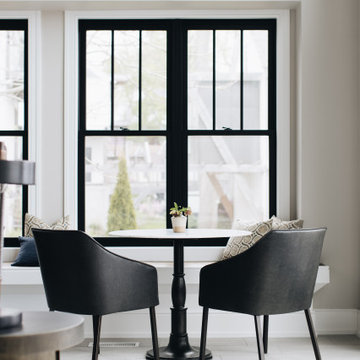
Стильный дизайн: большая гостиная-столовая в стиле рустика с белыми стенами, полом из керамогранита, серым полом и деревянным потолком - последний тренд
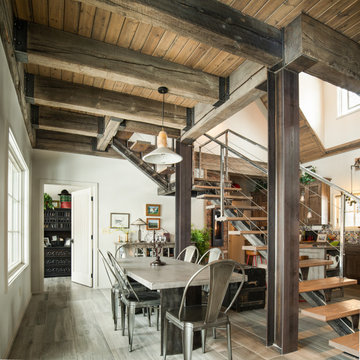
На фото: гостиная-столовая среднего размера в стиле рустика с бежевыми стенами и серым полом с
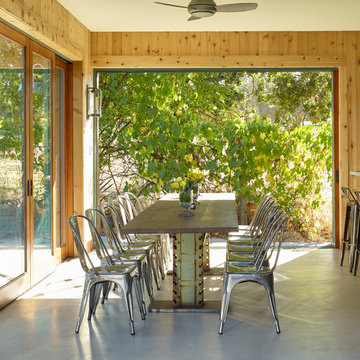
Dining Room With Sliding Glass Door I Architect Robert Baumann I Photography Ken Gutmaker
Источник вдохновения для домашнего уюта: столовая в стиле рустика с бетонным полом и серым полом
Источник вдохновения для домашнего уюта: столовая в стиле рустика с бетонным полом и серым полом

The open concept living room and dining room offer panoramic views of the property with lounging comfort from every seat inside.
На фото: гостиная-столовая среднего размера в стиле рустика с серыми стенами, бетонным полом, печью-буржуйкой, фасадом камина из камня, серым полом, сводчатым потолком и деревянными стенами с
На фото: гостиная-столовая среднего размера в стиле рустика с серыми стенами, бетонным полом, печью-буржуйкой, фасадом камина из камня, серым полом, сводчатым потолком и деревянными стенами с
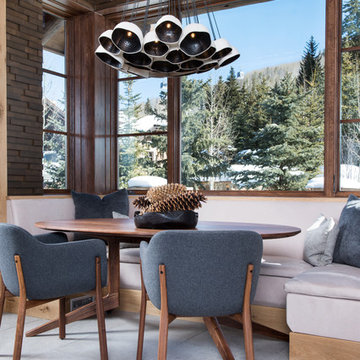
Свежая идея для дизайна: маленькая столовая в стиле рустика с коричневыми стенами, ковровым покрытием и серым полом без камина для на участке и в саду - отличное фото интерьера
Столовая в стиле рустика с серым полом – фото дизайна интерьера
1