Столовая в стиле ретро с светлым паркетным полом – фото дизайна интерьера
Сортировать:
Бюджет
Сортировать:Популярное за сегодня
1 - 20 из 1 375 фото
1 из 3

Photography Anna Zagorodna
На фото: маленькая отдельная столовая в стиле ретро с синими стенами, светлым паркетным полом, стандартным камином, фасадом камина из плитки и коричневым полом для на участке и в саду с
На фото: маленькая отдельная столовая в стиле ретро с синими стенами, светлым паркетным полом, стандартным камином, фасадом камина из плитки и коричневым полом для на участке и в саду с

This new build architectural gem required a sensitive approach to balance the strong modernist language with the personal, emotive feel desired by the clients.
Taking inspiration from the California MCM aesthetic, we added bold colour blocking, interesting textiles and patterns, and eclectic lighting to soften the glazing, crisp detailing and linear forms. With a focus on juxtaposition and contrast, we played with the ‘mix’; utilising a blend of new & vintage pieces, differing shapes & textures, and touches of whimsy for a lived in feel.
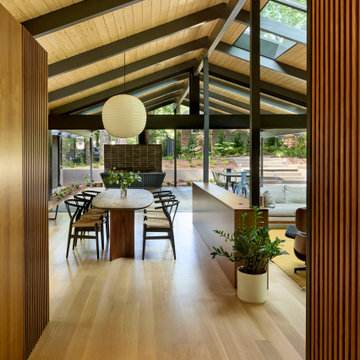
Источник вдохновения для домашнего уюта: кухня-столовая в стиле ретро с светлым паркетным полом и балками на потолке

The architecture of this mid-century ranch in Portland’s West Hills oozes modernism’s core values. We wanted to focus on areas of the home that didn’t maximize the architectural beauty. The Client—a family of three, with Lucy the Great Dane, wanted to improve what was existing and update the kitchen and Jack and Jill Bathrooms, add some cool storage solutions and generally revamp the house.
We totally reimagined the entry to provide a “wow” moment for all to enjoy whilst entering the property. A giant pivot door was used to replace the dated solid wood door and side light.
We designed and built new open cabinetry in the kitchen allowing for more light in what was a dark spot. The kitchen got a makeover by reconfiguring the key elements and new concrete flooring, new stove, hood, bar, counter top, and a new lighting plan.
Our work on the Humphrey House was featured in Dwell Magazine.

Brick by Endicott; white oak flooring and millwork; custom wool/silk rug. White paint color is Benjamin Moore, Cloud Cover.
Photo by Whit Preston.
На фото: столовая в стиле ретро с белыми стенами, светлым паркетным полом, угловым камином, фасадом камина из кирпича и коричневым полом с
На фото: столовая в стиле ретро с белыми стенами, светлым паркетным полом, угловым камином, фасадом камина из кирпича и коричневым полом с
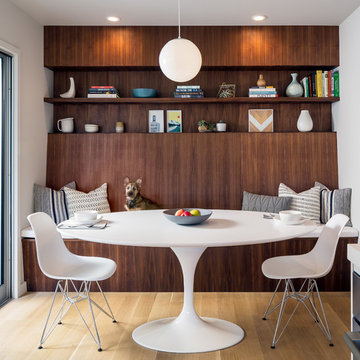
Breakfast nook/Homework station with built-in shelves.
Scott Hargis Photography.
Пример оригинального дизайна: кухня-столовая в стиле ретро с белыми стенами, светлым паркетным полом и бежевым полом
Пример оригинального дизайна: кухня-столовая в стиле ретро с белыми стенами, светлым паркетным полом и бежевым полом

What started as a kitchen and two-bathroom remodel evolved into a full home renovation plus conversion of the downstairs unfinished basement into a permitted first story addition, complete with family room, guest suite, mudroom, and a new front entrance. We married the midcentury modern architecture with vintage, eclectic details and thoughtful materials.

На фото: кухня-столовая среднего размера в стиле ретро с белыми стенами, светлым паркетным полом, белым полом и сводчатым потолком с

На фото: столовая в стиле ретро с белыми стенами, светлым паркетным полом и сводчатым потолком с

Идея дизайна: большая гостиная-столовая в стиле ретро с светлым паркетным полом, двусторонним камином, фасадом камина из кирпича и деревянным потолком

Источник вдохновения для домашнего уюта: гостиная-столовая среднего размера в стиле ретро с белыми стенами, светлым паркетным полом, коричневым полом, потолком из вагонки и кирпичными стенами
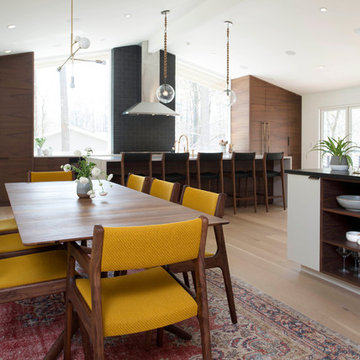
Lissa Gotwals
Источник вдохновения для домашнего уюта: столовая в стиле ретро с белыми стенами и светлым паркетным полом
Источник вдохновения для домашнего уюта: столовая в стиле ретро с белыми стенами и светлым паркетным полом

Peter Vanderwarker
Источник вдохновения для домашнего уюта: гостиная-столовая среднего размера в стиле ретро с белыми стенами, двусторонним камином, светлым паркетным полом, фасадом камина из бетона и коричневым полом
Источник вдохновения для домашнего уюта: гостиная-столовая среднего размера в стиле ретро с белыми стенами, двусторонним камином, светлым паркетным полом, фасадом камина из бетона и коричневым полом
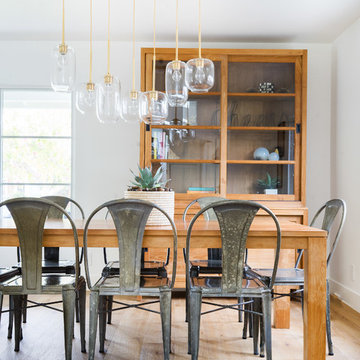
Lane Dittoe Photographs
[FIXE] design house interors
Источник вдохновения для домашнего уюта: столовая среднего размера в стиле ретро с белыми стенами и светлым паркетным полом
Источник вдохновения для домашнего уюта: столовая среднего размера в стиле ретро с белыми стенами и светлым паркетным полом
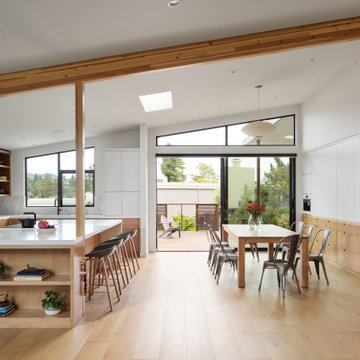
Пример оригинального дизайна: столовая в стиле ретро с светлым паркетным полом и сводчатым потолком
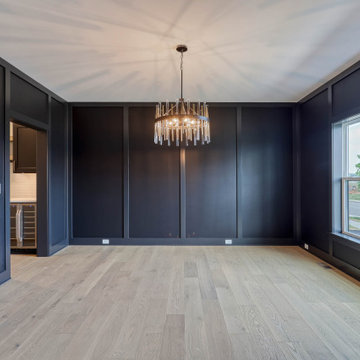
formal dining room with wall detail
Пример оригинального дизайна: большая отдельная столовая в стиле ретро с черными стенами, светлым паркетным полом, панелями на части стены и коричневым полом
Пример оригинального дизайна: большая отдельная столовая в стиле ретро с черными стенами, светлым паркетным полом, панелями на части стены и коричневым полом
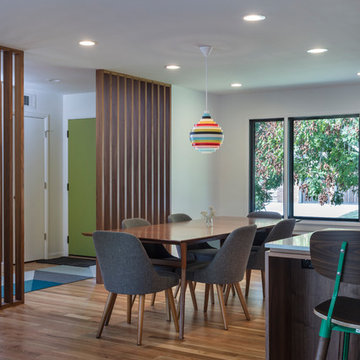
Bob Greenspan
Пример оригинального дизайна: кухня-столовая среднего размера в стиле ретро с светлым паркетным полом
Пример оригинального дизайна: кухня-столовая среднего размера в стиле ретро с светлым паркетным полом
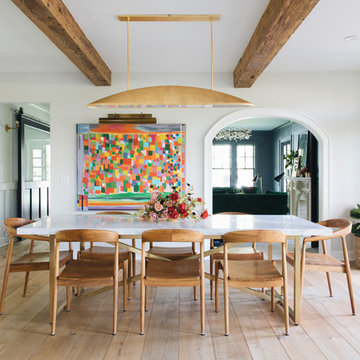
Stoffer Photography
На фото: отдельная столовая в стиле ретро с белыми стенами, светлым паркетным полом и бежевым полом
На фото: отдельная столовая в стиле ретро с белыми стенами, светлым паркетным полом и бежевым полом
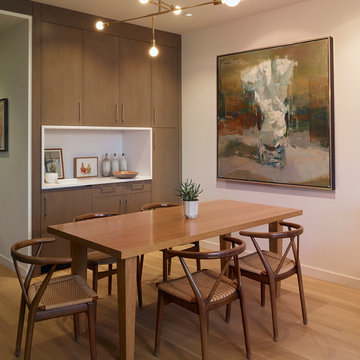
Balancing modern architectural elements with traditional Edwardian features was a key component of the complete renovation of this San Francisco residence. All new finishes were selected to brighten and enliven the spaces, and the home was filled with a mix of furnishings that convey a modern twist on traditional elements. The re-imagined layout of the home supports activities that range from a cozy family game night to al fresco entertaining.
Architect: AT6 Architecture
Builder: Citidev
Photographer: Ken Gutmaker Photography
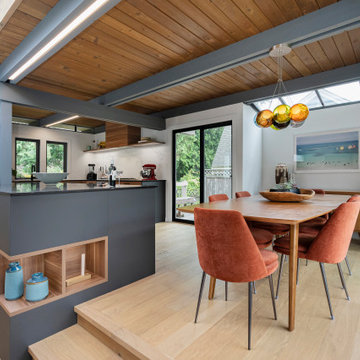
Идея дизайна: гостиная-столовая в стиле ретро с белыми стенами, светлым паркетным полом и бежевым полом
Столовая в стиле ретро с светлым паркетным полом – фото дизайна интерьера
1