Столовая в стиле ретро с горизонтальным камином – фото дизайна интерьера
Сортировать:
Бюджет
Сортировать:Популярное за сегодня
1 - 20 из 47 фото
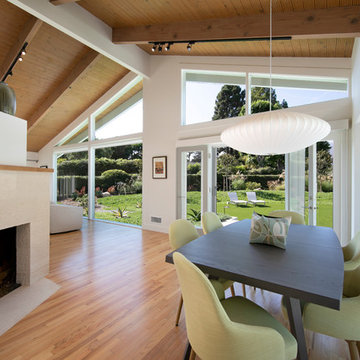
Jim Bartsch
Источник вдохновения для домашнего уюта: столовая в стиле ретро с белыми стенами, светлым паркетным полом и горизонтальным камином
Источник вдохновения для домашнего уюта: столовая в стиле ретро с белыми стенами, светлым паркетным полом и горизонтальным камином

The hallway in the background leads to main floor bedrooms, baths, and laundry room.
Photo by Lara Swimmer
На фото: большая гостиная-столовая в стиле ретро с белыми стенами, бетонным полом, горизонтальным камином и фасадом камина из штукатурки
На фото: большая гостиная-столовая в стиле ретро с белыми стенами, бетонным полом, горизонтальным камином и фасадом камина из штукатурки

We designed and renovated a Mid-Century Modern home into an ADA compliant home with an open floor plan and updated feel. We incorporated many of the homes original details while modernizing them. We converted the existing two car garage into a master suite and walk in closet, designing a master bathroom with an ADA vanity and curb-less shower. We redesigned the existing living room fireplace creating an artistic focal point in the room. The project came with its share of challenges which we were able to creatively solve, resulting in what our homeowners feel is their first and forever home.
This beautiful home won three design awards:
• Pro Remodeler Design Award – 2019 Platinum Award for Universal/Better Living Design
• Chrysalis Award – 2019 Regional Award for Residential Universal Design
• Qualified Remodeler Master Design Awards – 2019 Bronze Award for Universal Design

Свежая идея для дизайна: гостиная-столовая среднего размера в стиле ретро с белыми стенами, бетонным полом, горизонтальным камином, фасадом камина из кирпича и бежевым полом - отличное фото интерьера
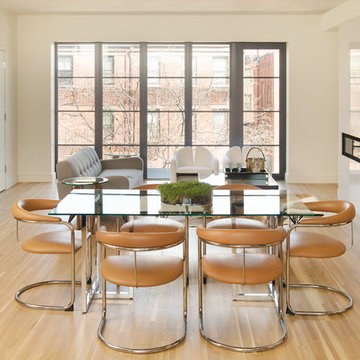
PEG Properties & Design.
EMBARC Architecture + Design Studios.
Kennedy Design Build.
Benjamin Gebo Photography.
Пример оригинального дизайна: большая кухня-столовая в стиле ретро с белыми стенами, паркетным полом среднего тона, горизонтальным камином и фасадом камина из камня
Пример оригинального дизайна: большая кухня-столовая в стиле ретро с белыми стенами, паркетным полом среднего тона, горизонтальным камином и фасадом камина из камня
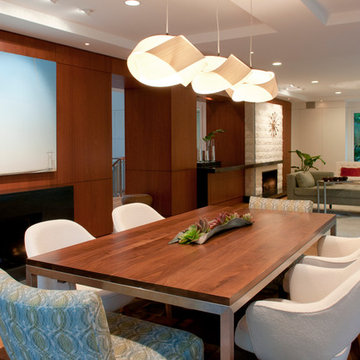
Источник вдохновения для домашнего уюта: гостиная-столовая среднего размера в стиле ретро с белыми стенами, паркетным полом среднего тона, горизонтальным камином и фасадом камина из дерева
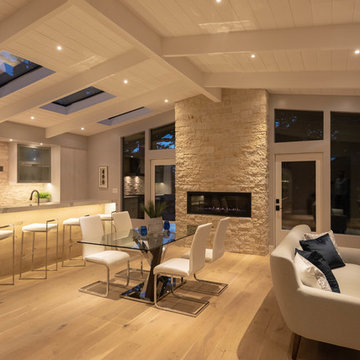
Свежая идея для дизайна: кухня-столовая среднего размера в стиле ретро с коричневым полом, серыми стенами, светлым паркетным полом, горизонтальным камином и фасадом камина из камня - отличное фото интерьера
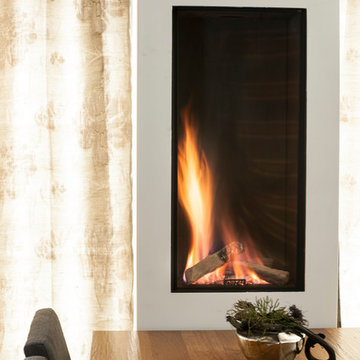
Идея дизайна: столовая в стиле ретро с белыми стенами и горизонтальным камином
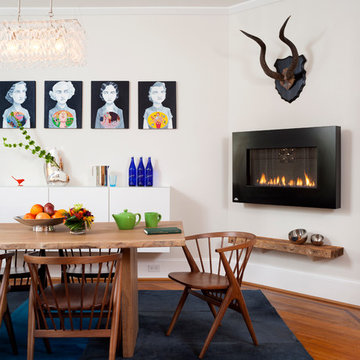
Stacy Zarin Goldberg
Свежая идея для дизайна: большая гостиная-столовая в стиле ретро с белыми стенами, паркетным полом среднего тона, фасадом камина из металла, горизонтальным камином и коричневым полом - отличное фото интерьера
Свежая идея для дизайна: большая гостиная-столовая в стиле ретро с белыми стенами, паркетным полом среднего тона, фасадом камина из металла, горизонтальным камином и коричневым полом - отличное фото интерьера
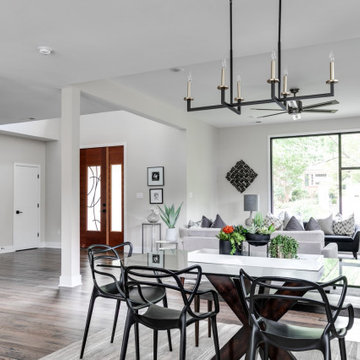
We’ve carefully crafted every inch of this home to bring you something never before seen in this area! Modern front sidewalk and landscape design leads to the architectural stone and cedar front elevation, featuring a contemporary exterior light package, black commercial 9’ window package and 8 foot Art Deco, mahogany door. Additional features found throughout include a two-story foyer that showcases the horizontal metal railings of the oak staircase, powder room with a floating sink and wall-mounted gold faucet and great room with a 10’ ceiling, modern, linear fireplace and 18’ floating hearth, kitchen with extra-thick, double quartz island, full-overlay cabinets with 4 upper horizontal glass-front cabinets, premium Electrolux appliances with convection microwave and 6-burner gas range, a beverage center with floating upper shelves and wine fridge, first-floor owner’s suite with washer/dryer hookup, en-suite with glass, luxury shower, rain can and body sprays, LED back lit mirrors, transom windows, 16’ x 18’ loft, 2nd floor laundry, tankless water heater and uber-modern chandeliers and decorative lighting. Rear yard is fenced and has a storage shed.

Стильный дизайн: большая столовая в стиле ретро с с кухонным уголком, белыми стенами, светлым паркетным полом, горизонтальным камином, фасадом камина из плитки и коричневым полом - последний тренд
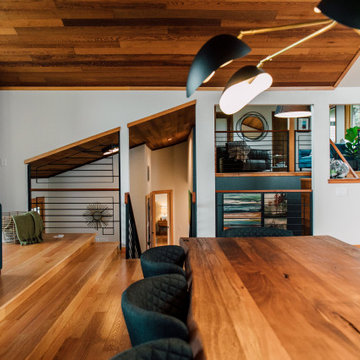
Пример оригинального дизайна: столовая среднего размера в стиле ретро с белыми стенами, паркетным полом среднего тона, горизонтальным камином, фасадом камина из штукатурки, коричневым полом и сводчатым потолком
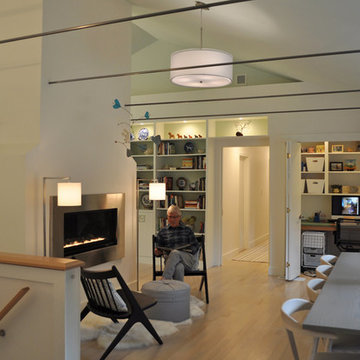
Constructed in two phases, this renovation, with a few small additions, touched nearly every room in this late ‘50’s ranch house. The owners raised their family within the original walls and love the house’s location, which is not far from town and also borders conservation land. But they didn’t love how chopped up the house was and the lack of exposure to natural daylight and views of the lush rear woods. Plus, they were ready to de-clutter for a more stream-lined look. As a result, KHS collaborated with them to create a quiet, clean design to support the lifestyle they aspire to in retirement.
To transform the original ranch house, KHS proposed several significant changes that would make way for a number of related improvements. Proposed changes included the removal of the attached enclosed breezeway (which had included a stair to the basement living space) and the two-car garage it partially wrapped, which had blocked vital eastern daylight from accessing the interior. Together the breezeway and garage had also contributed to a long, flush front façade. In its stead, KHS proposed a new two-car carport, attached storage shed, and exterior basement stair in a new location. The carport is bumped closer to the street to relieve the flush front facade and to allow access behind it to eastern daylight in a relocated rear kitchen. KHS also proposed a new, single, more prominent front entry, closer to the driveway to replace the former secondary entrance into the dark breezeway and a more formal main entrance that had been located much farther down the facade and curiously bordered the bedroom wing.
Inside, low ceilings and soffits in the primary family common areas were removed to create a cathedral ceiling (with rod ties) over a reconfigured semi-open living, dining, and kitchen space. A new gas fireplace serving the relocated dining area -- defined by a new built-in banquette in a new bay window -- was designed to back up on the existing wood-burning fireplace that continues to serve the living area. A shared full bath, serving two guest bedrooms on the main level, was reconfigured, and additional square footage was captured for a reconfigured master bathroom off the existing master bedroom. A new whole-house color palette, including new finishes and new cabinetry, complete the transformation. Today, the owners enjoy a fresh and airy re-imagining of their familiar ranch house.
Photos by Katie Hutchison
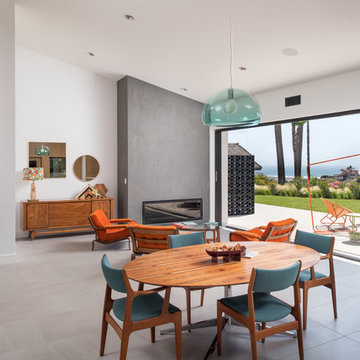
Идея дизайна: огромная столовая в стиле ретро с белыми стенами, полом из керамогранита, серым полом и горизонтальным камином
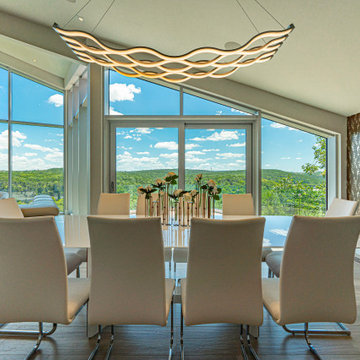
With the additional windows, the dining room view of the Austin Hills is virtually unobscured.
Builder: Oliver Custom Homes
Architect: Barley|Pfeiffer
Interior Designer: Panache Interiors
Photographer: Mark Adams Media
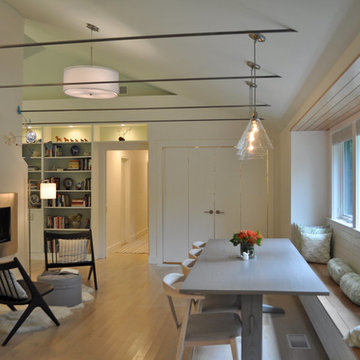
Constructed in two phases, this renovation, with a few small additions, touched nearly every room in this late ‘50’s ranch house. The owners raised their family within the original walls and love the house’s location, which is not far from town and also borders conservation land. But they didn’t love how chopped up the house was and the lack of exposure to natural daylight and views of the lush rear woods. Plus, they were ready to de-clutter for a more stream-lined look. As a result, KHS collaborated with them to create a quiet, clean design to support the lifestyle they aspire to in retirement.
To transform the original ranch house, KHS proposed several significant changes that would make way for a number of related improvements. Proposed changes included the removal of the attached enclosed breezeway (which had included a stair to the basement living space) and the two-car garage it partially wrapped, which had blocked vital eastern daylight from accessing the interior. Together the breezeway and garage had also contributed to a long, flush front façade. In its stead, KHS proposed a new two-car carport, attached storage shed, and exterior basement stair in a new location. The carport is bumped closer to the street to relieve the flush front facade and to allow access behind it to eastern daylight in a relocated rear kitchen. KHS also proposed a new, single, more prominent front entry, closer to the driveway to replace the former secondary entrance into the dark breezeway and a more formal main entrance that had been located much farther down the facade and curiously bordered the bedroom wing.
Inside, low ceilings and soffits in the primary family common areas were removed to create a cathedral ceiling (with rod ties) over a reconfigured semi-open living, dining, and kitchen space. A new gas fireplace serving the relocated dining area -- defined by a new built-in banquette in a new bay window -- was designed to back up on the existing wood-burning fireplace that continues to serve the living area. A shared full bath, serving two guest bedrooms on the main level, was reconfigured, and additional square footage was captured for a reconfigured master bathroom off the existing master bedroom. A new whole-house color palette, including new finishes and new cabinetry, complete the transformation. Today, the owners enjoy a fresh and airy reimagining of their familiar ranch house.
Photos by Katie Hutchison
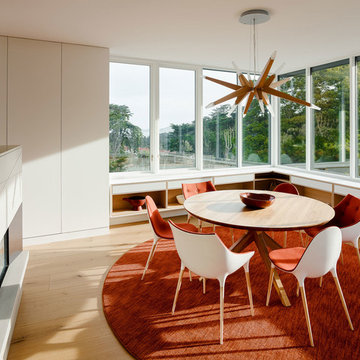
Joe Fletcher
На фото: кухня-столовая в стиле ретро с белыми стенами, светлым паркетным полом, фасадом камина из камня, горизонтальным камином и коричневым полом с
На фото: кухня-столовая в стиле ретро с белыми стенами, светлым паркетным полом, фасадом камина из камня, горизонтальным камином и коричневым полом с
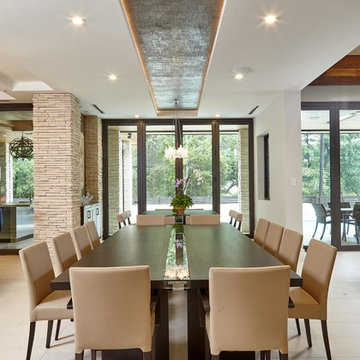
Joshua Curry Photography, Rick Ricozzi Photography
Идея дизайна: большая кухня-столовая в стиле ретро с бежевыми стенами, полом из керамогранита, горизонтальным камином, фасадом камина из камня и бежевым полом
Идея дизайна: большая кухня-столовая в стиле ретро с бежевыми стенами, полом из керамогранита, горизонтальным камином, фасадом камина из камня и бежевым полом
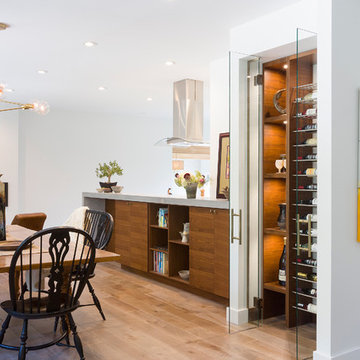
A riverfront property is a desirable piece of property duet to its proximity to a waterway and parklike setting. The value in this renovation to the customer was creating a home that allowed for maximum appreciation of the outside environment and integrating the outside with the inside, and this design achieved this goal completely.
To eliminate the fishbowl effect and sight-lines from the street the kitchen was strategically designed with a higher counter top space, wall areas were added and sinks and appliances were intentional placement. Open shelving in the kitchen and wine display area in the dining room was incorporated to display customer's pottery. Seating on two sides of the island maximize river views and conversation potential. Overall kitchen/dining/great room layout designed for parties, etc. - lots of gathering spots for people to hang out without cluttering the work triangle.
Eliminating walls in the ensuite provided a larger footprint for the area allowing for the freestanding tub and larger walk-in closet. Hardwoods, wood cabinets and the light grey colour pallet were carried through the entire home to integrate the space.
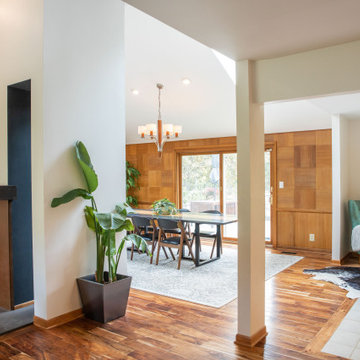
We designed and renovated a Mid-Century Modern home into an ADA compliant home with an open floor plan and updated feel. We incorporated many of the homes original details while modernizing them. We converted the existing two car garage into a master suite and walk in closet, designing a master bathroom with an ADA vanity and curb-less shower. We redesigned the existing living room fireplace creating an artistic focal point in the room. The project came with its share of challenges which we were able to creatively solve, resulting in what our homeowners feel is their first and forever home.
This beautiful home won three design awards:
• Pro Remodeler Design Award – 2019 Platinum Award for Universal/Better Living Design
• Chrysalis Award – 2019 Regional Award for Residential Universal Design
• Qualified Remodeler Master Design Awards – 2019 Bronze Award for Universal Design
Столовая в стиле ретро с горизонтальным камином – фото дизайна интерьера
1