Столовая в стиле модернизм с полом из сланца – фото дизайна интерьера
Сортировать:
Бюджет
Сортировать:Популярное за сегодня
1 - 20 из 110 фото
1 из 3

Francisco Cortina / Raquel Hernández
Источник вдохновения для домашнего уюта: огромная гостиная-столовая в стиле модернизм с полом из сланца, стандартным камином, фасадом камина из камня и серым полом
Источник вдохновения для домашнего уюта: огромная гостиная-столовая в стиле модернизм с полом из сланца, стандартным камином, фасадом камина из камня и серым полом

Стильный дизайн: кухня-столовая среднего размера в стиле модернизм с серыми стенами, полом из сланца, стандартным камином, фасадом камина из плитки и коричневым полом - последний тренд
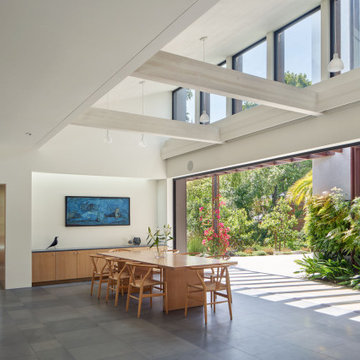
Свежая идея для дизайна: столовая в стиле модернизм с белыми стенами, полом из сланца, серым полом и балками на потолке - отличное фото интерьера
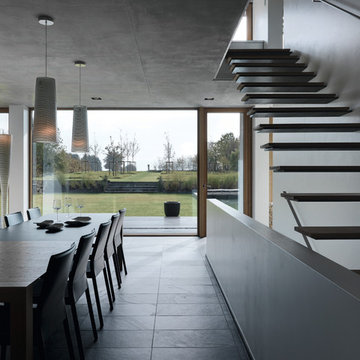
By Leicht www.leichtusa.com
Handless kitchen, high Gloss lacquered
Program:01 LARGO-FG | FG 120 frosty white
Program: 2 AVANCE-FG | FG 120 frosty white
Handle 779.000 kick-fitting
Worktop Corian, colour: glacier white
Sink Corian, model: Fonatana
Taps Dornbacht, model: Lot
Electric appliances Siemens | Novy
www.massiv-passiv.lu
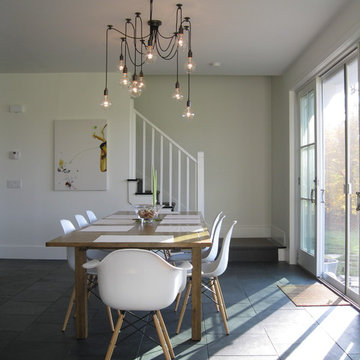
Simple, modern dining area opens into the kitchen and living room. The minimal the color palette lends visual consistency to the large, flowing spaces.
The sliding door leads to an adjacent stone patio and fire pit area. Material and furnishings include black 18x18 slate tile floor, walnut table, shell chairs and Edison light fixture from Pottery Barn.
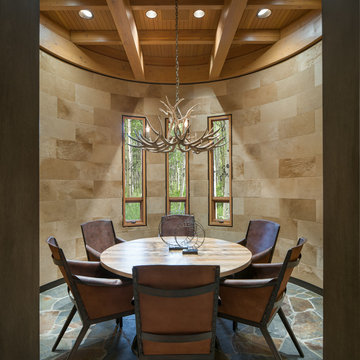
Josh Wells, for Sun Valley Magazine Fall 2016
Источник вдохновения для домашнего уюта: большая отдельная столовая в стиле модернизм с полом из сланца, бежевыми стенами и разноцветным полом без камина
Источник вдохновения для домашнего уюта: большая отдельная столовая в стиле модернизм с полом из сланца, бежевыми стенами и разноцветным полом без камина

Photographer: Jay Goodrich
This 2800 sf single-family home was completed in 2009. The clients desired an intimate, yet dynamic family residence that reflected the beauty of the site and the lifestyle of the San Juan Islands. The house was built to be both a place to gather for large dinners with friends and family as well as a cozy home for the couple when they are there alone.
The project is located on a stunning, but cripplingly-restricted site overlooking Griffin Bay on San Juan Island. The most practical area to build was exactly where three beautiful old growth trees had already chosen to live. A prior architect, in a prior design, had proposed chopping them down and building right in the middle of the site. From our perspective, the trees were an important essence of the site and respectfully had to be preserved. As a result we squeezed the programmatic requirements, kept the clients on a square foot restriction and pressed tight against property setbacks.
The delineate concept is a stone wall that sweeps from the parking to the entry, through the house and out the other side, terminating in a hook that nestles the master shower. This is the symbolic and functional shield between the public road and the private living spaces of the home owners. All the primary living spaces and the master suite are on the water side, the remaining rooms are tucked into the hill on the road side of the wall.
Off-setting the solid massing of the stone walls is a pavilion which grabs the views and the light to the south, east and west. Built in a position to be hammered by the winter storms the pavilion, while light and airy in appearance and feeling, is constructed of glass, steel, stout wood timbers and doors with a stone roof and a slate floor. The glass pavilion is anchored by two concrete panel chimneys; the windows are steel framed and the exterior skin is of powder coated steel sheathing.
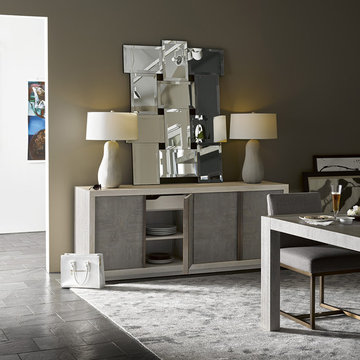
Two-toned with a Quartz finished case and Flint finished doors, the Brinkley Credenza is a sophisticated piece that gives style and finesse to your home. With four doors, two adjustable shelves, and one tray drawer, this credenza has the perfect amount of storage for any room.
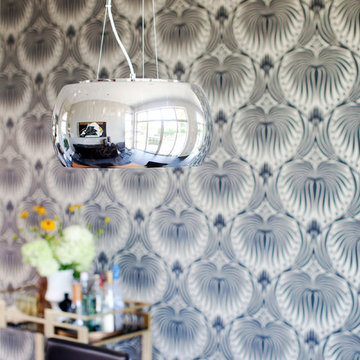
janis nicolay
Идея дизайна: кухня-столовая среднего размера в стиле модернизм с полом из сланца
Идея дизайна: кухня-столовая среднего размера в стиле модернизм с полом из сланца
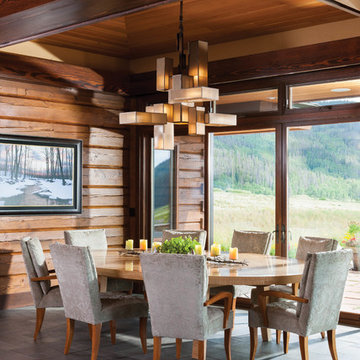
A craftsman style light fixture hangs over the simple yet modern dining room table.
Produced By: PrecisionCraft Log & Timber Homes
Photos: Heidi Long

Пример оригинального дизайна: большая гостиная-столовая в стиле модернизм с серыми стенами, полом из сланца, серым полом и сводчатым потолком без камина
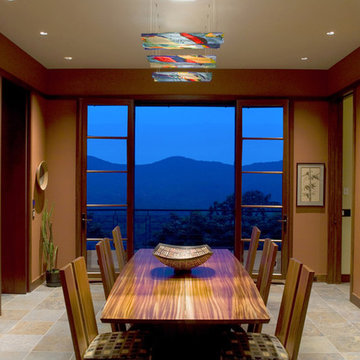
This custom mountain modern home in north Asheville is a unique interpretation of mountain modern architecture with a Japanese influence. Spectacular views of the Blue Ridge mountains and downtown Asheville are enjoyed from many rooms. Thoughtful attention was given to materials, color selection and landscaping to ensure the home seamlessly integrates with its natural surroundings. The home showcases custom millwork, cabinetry, and furnishings by Asheville artists and craftsmen.
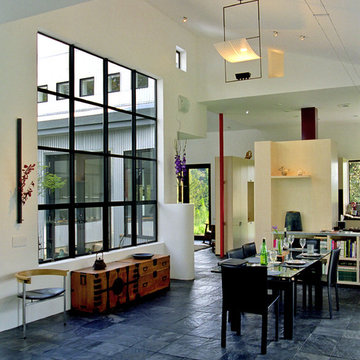
На фото: гостиная-столовая в стиле модернизм с полом из сланца и синим полом
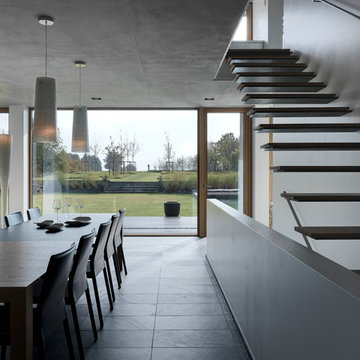
LEICHT Küchen: http://www.leicht.com/en/references/abroad/project-martelange-belgium/
Patrick Meisch: http://www.massiv-passiv.lu
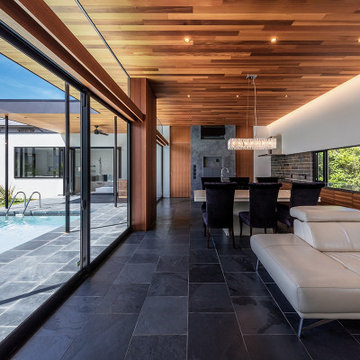
撮影 福澤昭嘉
Источник вдохновения для домашнего уюта: большая гостиная-столовая в стиле модернизм с серыми стенами, полом из сланца, черным полом, деревянным потолком и деревянными стенами
Источник вдохновения для домашнего уюта: большая гостиная-столовая в стиле модернизм с серыми стенами, полом из сланца, черным полом, деревянным потолком и деревянными стенами
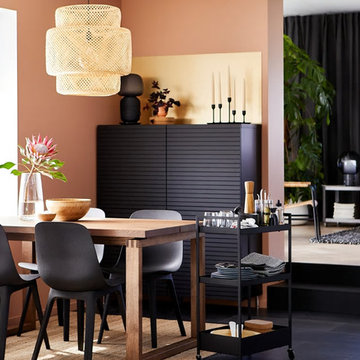
Earthy shades and a sustainability-focused dining space
A dining room that reflects your personal style, combined with storage that's close at hand, will probably make you want to sit and socialize here for hours.

На фото: гостиная-столовая среднего размера в стиле модернизм с белыми стенами, полом из сланца и серым полом
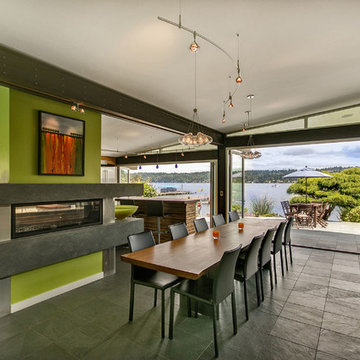
Paul Gjording
Идея дизайна: кухня-столовая в стиле модернизм с зелеными стенами, полом из сланца и двусторонним камином
Идея дизайна: кухня-столовая в стиле модернизм с зелеными стенами, полом из сланца и двусторонним камином
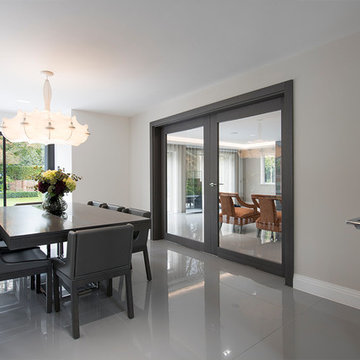
Space planning was key to this being a successful project, the customer incorporated style, colour and space planning to ensure a smooth flow throughout.
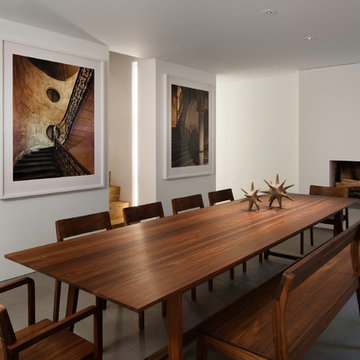
Источник вдохновения для домашнего уюта: столовая в стиле модернизм с белыми стенами, полом из сланца, стандартным камином и серым полом
Столовая в стиле модернизм с полом из сланца – фото дизайна интерьера
1