Столовая в стиле модернизм с фасадом камина из плитки – фото дизайна интерьера
Сортировать:
Бюджет
Сортировать:Популярное за сегодня
1 - 20 из 445 фото

Modern coastal dining room with a mix of elegant and contemporary elements. White slipcovered chairs pop against a blue area rug and airy patterned wall treatment and tiled three-sided fireplace.
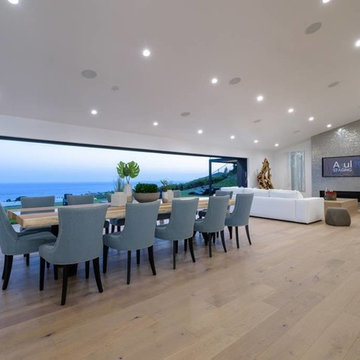
На фото: большая столовая в стиле модернизм с белыми стенами, светлым паркетным полом, стандартным камином и фасадом камина из плитки с
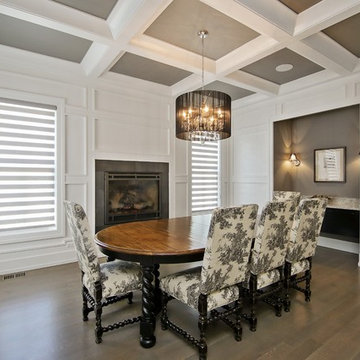
vht
На фото: большая отдельная столовая в стиле модернизм с белыми стенами, светлым паркетным полом, стандартным камином и фасадом камина из плитки с
На фото: большая отдельная столовая в стиле модернизм с белыми стенами, светлым паркетным полом, стандартным камином и фасадом камина из плитки с
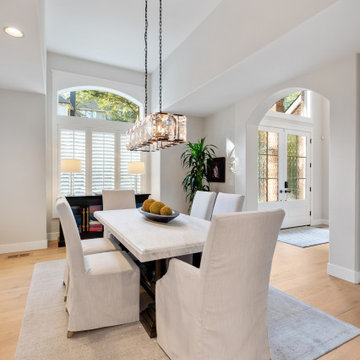
Our clients converted their formal living room into the dining room. Now, the dining room is the first area you see as you enter the home, and it connects with the kitchen to create a better flow for entertaining.
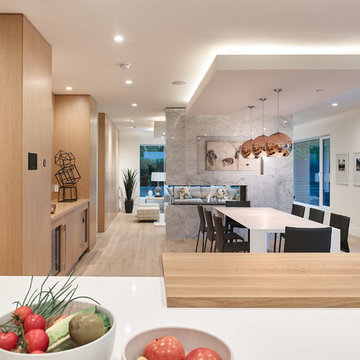
Источник вдохновения для домашнего уюта: большая гостиная-столовая в стиле модернизм с белыми стенами, светлым паркетным полом, двусторонним камином, фасадом камина из плитки и бежевым полом

Project designed by Houry Avedissian of HA² Architectural Design and build by RND Construction. Photography by JVLphoto
На фото: гостиная-столовая среднего размера в стиле модернизм с белыми стенами, светлым паркетным полом, двусторонним камином и фасадом камина из плитки с
На фото: гостиная-столовая среднего размера в стиле модернизм с белыми стенами, светлым паркетным полом, двусторонним камином и фасадом камина из плитки с
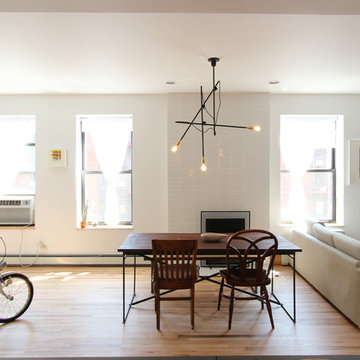
We clad the fireplace in new bricks that wrapped down to the hearth, and designed a custom trim and screen. The industrial chandelier by WORKSTEAD over the dining table works perfectly to balance out the off center fireplace. Sanding and bleaching the existing wood floors helped to brighten the space. The mismatched baseboard and window sills replaced with wood reclaimed from an old Brooklyn building.
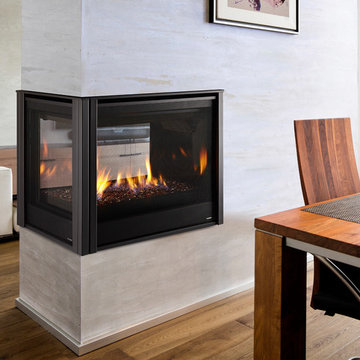
Свежая идея для дизайна: гостиная-столовая среднего размера в стиле модернизм с бежевыми стенами, паркетным полом среднего тона, двусторонним камином, фасадом камина из плитки и коричневым полом - отличное фото интерьера
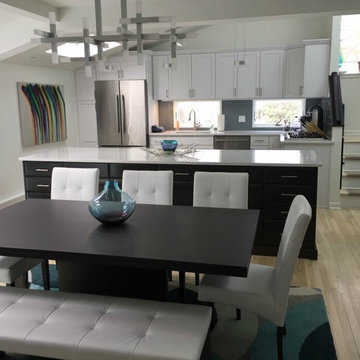
Kitchen and dining room with a modern-day renovation. A combination of the white furniture, as well as the white kitchen island gives this kitchen/dining room a clean, sleek look.
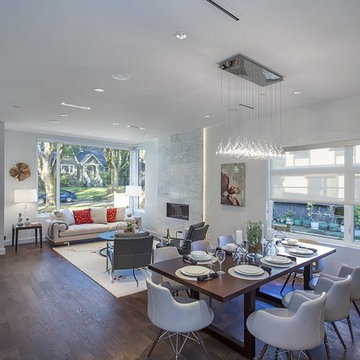
На фото: большая гостиная-столовая в стиле модернизм с белыми стенами, паркетным полом среднего тона, горизонтальным камином, фасадом камина из плитки и коричневым полом
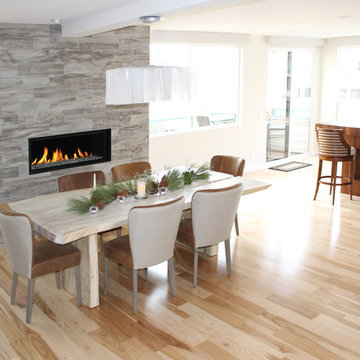
The open kitchen, dining, and living room floor plan creates a wonderful space for entertaining.
На фото: кухня-столовая среднего размера в стиле модернизм с белыми стенами, светлым паркетным полом, горизонтальным камином, фасадом камина из плитки и бежевым полом с
На фото: кухня-столовая среднего размера в стиле модернизм с белыми стенами, светлым паркетным полом, горизонтальным камином, фасадом камина из плитки и бежевым полом с
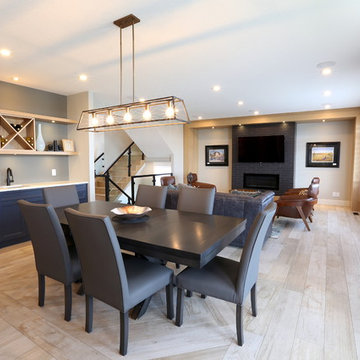
Beautiful dining room with herringbone pattern to dignify the space. Built in hutch with sink, hidden fridge and ice maker. The perfect space for entertainers!
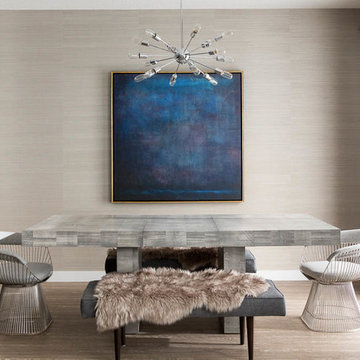
Phillip Jeffries Bermuda Hemp Elephant grasscloth adding texture to all the walls in this open concept living room & dining room. Professional Wallpaper Installation by Drop Wallcoverings, Calgary Wallpaper Installer.

Photo: Lisa Petrole
На фото: огромная гостиная-столовая в стиле модернизм с полом из керамогранита, горизонтальным камином, фасадом камина из плитки, серым полом и серыми стенами
На фото: огромная гостиная-столовая в стиле модернизм с полом из керамогранита, горизонтальным камином, фасадом камина из плитки, серым полом и серыми стенами
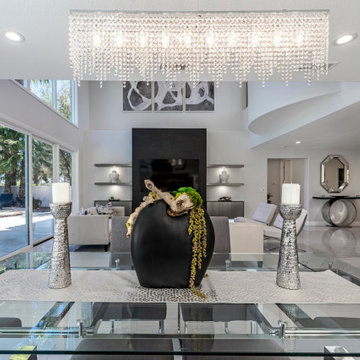
Open concept dining room/ family room
Стильный дизайн: кухня-столовая среднего размера в стиле модернизм с серыми стенами, полом из керамической плитки, стандартным камином, фасадом камина из плитки и серым полом - последний тренд
Стильный дизайн: кухня-столовая среднего размера в стиле модернизм с серыми стенами, полом из керамической плитки, стандартным камином, фасадом камина из плитки и серым полом - последний тренд
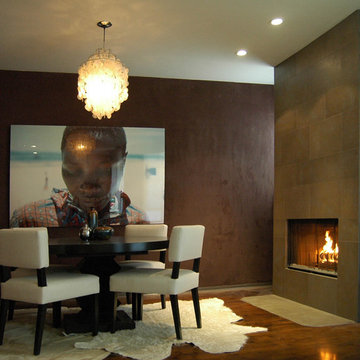
Источник вдохновения для домашнего уюта: столовая в стиле модернизм с темным паркетным полом, фасадом камина из плитки и горизонтальным камином
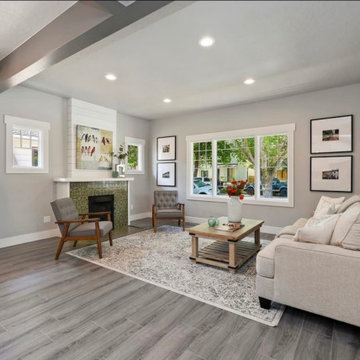
Идея дизайна: столовая в стиле модернизм с полом из ламината, стандартным камином, фасадом камина из плитки, серым полом, сводчатым потолком и стенами из вагонки
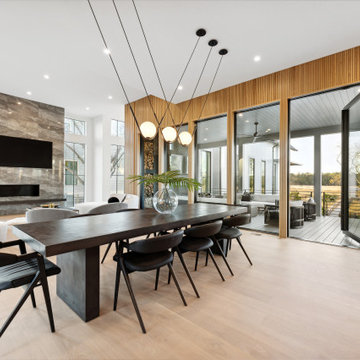
Свежая идея для дизайна: огромная гостиная-столовая в стиле модернизм с белыми стенами, светлым паркетным полом, панелями на части стены, фасадом камина из плитки и угловым камином - отличное фото интерьера
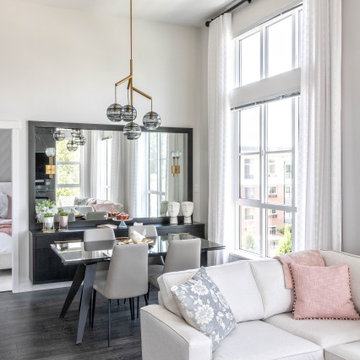
This well-balanced dining area has custom dark millwork, accented by polished brass hardware. Light hues on the walls and sofa are contrasted by dark hardwood floors and subtle black accents. The reflective dining table is framed by a large window and elegant drapery. Delicate details in the space create an elevated sophistication.
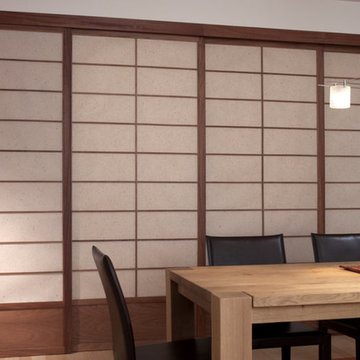
Firm of Record: Nancy Clapp Kerber, Architect/ StoneHorse Design
Project Role: Project Designer ( Collaborative )
Builder: Cape Associates - www.capeassociates.com
Photographer: Lark Gilmer Smothermon - www.woollybugger.org
Столовая в стиле модернизм с фасадом камина из плитки – фото дизайна интерьера
1