Столовая в стиле модернизм с фасадом камина из кирпича – фото дизайна интерьера
Сортировать:
Бюджет
Сортировать:Популярное за сегодня
1 - 20 из 181 фото
1 из 3

The kitchen was redesigned to accommodate more cooks in the kitchen by improving movement in and through the kitchen. A new glass door connects to an outdoor eating area.
Photo credit: Dale Lang

The Malibu Oak from the Alta Vista Collection is such a rich medium toned hardwood floor with longer and wider planks.
PC: Abby Joeilers
Стильный дизайн: большая отдельная столовая в стиле модернизм с бежевыми стенами, паркетным полом среднего тона, фасадом камина из кирпича, разноцветным полом, сводчатым потолком и панелями на части стены без камина - последний тренд
Стильный дизайн: большая отдельная столовая в стиле модернизм с бежевыми стенами, паркетным полом среднего тона, фасадом камина из кирпича, разноцветным полом, сводчатым потолком и панелями на части стены без камина - последний тренд

Original art and a contrasting rug shows this room's lovely features.
Пример оригинального дизайна: гостиная-столовая среднего размера в стиле модернизм с белыми стенами, полом из ламината, двусторонним камином, фасадом камина из кирпича, черным полом и сводчатым потолком
Пример оригинального дизайна: гостиная-столовая среднего размера в стиле модернизм с белыми стенами, полом из ламината, двусторонним камином, фасадом камина из кирпича, черным полом и сводчатым потолком

Стильный дизайн: кухня-столовая в стиле модернизм с белыми стенами, темным паркетным полом, коричневым полом, сводчатым потолком, стандартным камином и фасадом камина из кирпича - последний тренд
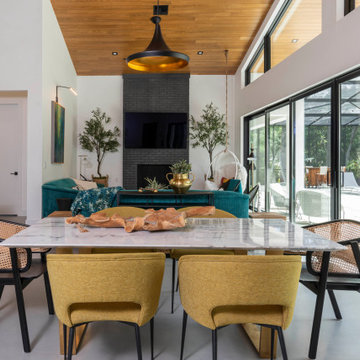
На фото: гостиная-столовая в стиле модернизм с белыми стенами, стандартным камином, фасадом камина из кирпича, серым полом и сводчатым потолком
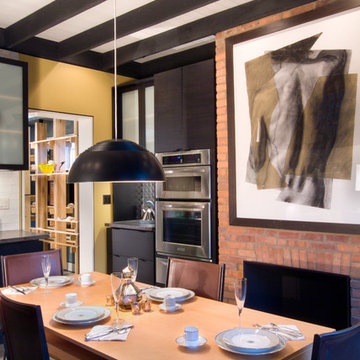
Photography by Nathan Webb, AIA
Свежая идея для дизайна: кухня-столовая в стиле модернизм с желтыми стенами, стандартным камином и фасадом камина из кирпича - отличное фото интерьера
Свежая идея для дизайна: кухня-столовая в стиле модернизм с желтыми стенами, стандартным камином и фасадом камина из кирпича - отличное фото интерьера
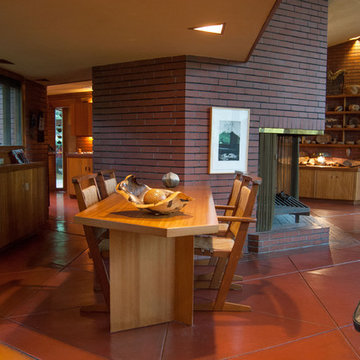
Adrienne DeRosa © 2012 Houzz
Пример оригинального дизайна: столовая в стиле модернизм с фасадом камина из кирпича и красным полом
Пример оригинального дизайна: столовая в стиле модернизм с фасадом камина из кирпича и красным полом
На фото: гостиная-столовая в стиле модернизм с белыми стенами, паркетным полом среднего тона, стандартным камином и фасадом камина из кирпича

Источник вдохновения для домашнего уюта: столовая в стиле модернизм с коричневыми стенами, двусторонним камином, фасадом камина из кирпича и черным полом

Свежая идея для дизайна: кухня-столовая в стиле модернизм с белыми стенами, темным паркетным полом, стандартным камином и фасадом камина из кирпича - отличное фото интерьера
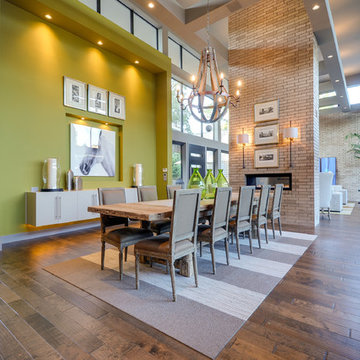
На фото: большая гостиная-столовая в стиле модернизм с зелеными стенами, паркетным полом среднего тона, двусторонним камином и фасадом камина из кирпича
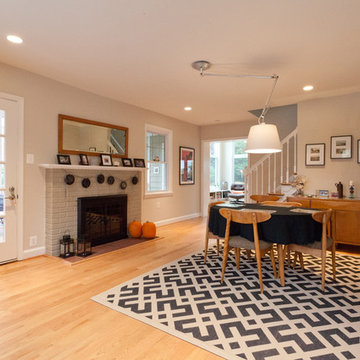
www.sagatovhomes.com
Идея дизайна: столовая в стиле модернизм с фасадом камина из кирпича
Идея дизайна: столовая в стиле модернизм с фасадом камина из кирпича

Acucraft custom gas linear fireplace with glass reveal and blue glass media.
На фото: огромная кухня-столовая в стиле модернизм с белыми стенами, полом из травертина, двусторонним камином, фасадом камина из кирпича и серым полом с
На фото: огромная кухня-столовая в стиле модернизм с белыми стенами, полом из травертина, двусторонним камином, фасадом камина из кирпича и серым полом с
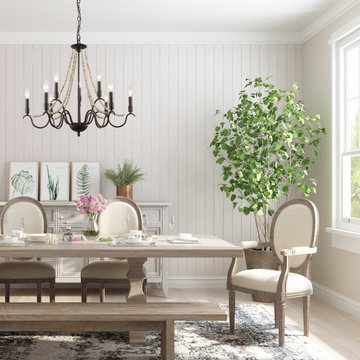
This aged chandelier features distressed wood beads that create a small fall, which give us a unique and elegant charm. The classic chandelier gets a rustic update with a brown finish and flower shape. It is ideal for a dining room, kitchen, bedroom, living room, and foyer. The chandelier brings a creativity and love for transforming houses into beautiful spaces.
This renovation centered on creating a family gathering space. What better way to highlight the purpose of the space than to draw one’s vision to straight to family photos framed gallery style.
DaubmanPhotography@Cox.net
DaubmanPhotography@Cox.net

The cabin typology redux came out of the owner’s desire to have a house that is warm and familiar, but also “feels like you are on vacation.” The basis of the “Hewn House” design starts with a cabin’s simple form and materiality: a gable roof, a wood-clad body, a prominent fireplace that acts as the hearth, and integrated indoor-outdoor spaces. However, rather than a rustic style, the scheme proposes a clean-lined and “hewned” form, sculpted, to best fit on its urban infill lot.
The plan and elevation geometries are responsive to the unique site conditions. Existing prominent trees determined the faceted shape of the main house, while providing shade that projecting eaves of a traditional log cabin would otherwise offer. Deferring to the trees also allows the house to more readily tuck into its leafy East Austin neighborhood, and is therefore more quiet and secluded.
Natural light and coziness are key inside the home. Both the common zone and the private quarters extend to sheltered outdoor spaces of varying scales: the front porch, the private patios, and the back porch which acts as a transition to the backyard. Similar to the front of the house, a large cedar elm was preserved in the center of the yard. Sliding glass doors open up the interior living zone to the backyard life while clerestory windows bring in additional ambient light and tree canopy views. The wood ceiling adds warmth and connection to the exterior knotted cedar tongue & groove. The iron spot bricks with an earthy, reddish tone around the fireplace cast a new material interest both inside and outside. The gable roof is clad with standing seam to reinforced the clean-lined and faceted form. Furthermore, a dark gray shade of stucco contrasts and complements the warmth of the cedar with its coolness.
A freestanding guest house both separates from and connects to the main house through a small, private patio with a tall steel planter bed.
Photo by Charles Davis Smith
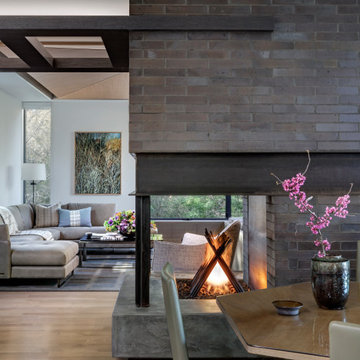
Breakfast Room looking into Zen Den (Family Room)
На фото: столовая в стиле модернизм с белыми стенами, паркетным полом среднего тона, двусторонним камином, фасадом камина из кирпича и коричневым полом
На фото: столовая в стиле модернизм с белыми стенами, паркетным полом среднего тона, двусторонним камином, фасадом камина из кирпича и коричневым полом
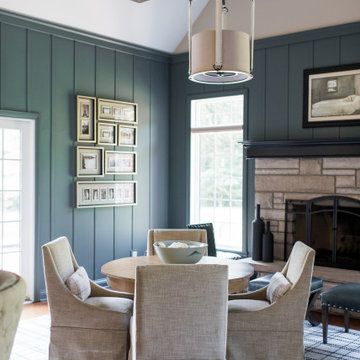
This home designed by our Indianapolis studio is a haven of unique design. It features a swanky music room lounge that we designed with bold botanicals and warm woods. The intimate hearth room flaunts floor-to-ceiling wainscot in smokey, soft blue and a cobblestone fireplace, while the powder room was given a bold, dramatic makeover with printed wallpaper.
Photographer - Sarah Shields Photography
---
Project completed by Wendy Langston's Everything Home interior design firm, which serves Carmel, Zionsville, Fishers, Westfield, Noblesville, and Indianapolis.
For more about Everything Home, click here: https://everythinghomedesigns.com/
To learn more about this project, click here:
https://everythinghomedesigns.com/portfolio/jazzing-it-up/
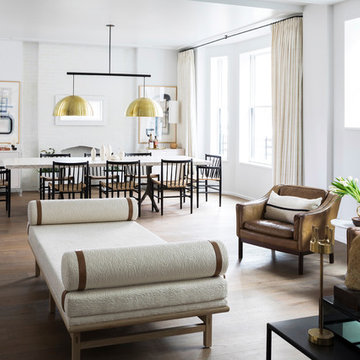
Photo by Costas Picadas
На фото: большая гостиная-столовая в стиле модернизм с серыми стенами, паркетным полом среднего тона, стандартным камином и фасадом камина из кирпича с
На фото: большая гостиная-столовая в стиле модернизм с серыми стенами, паркетным полом среднего тона, стандартным камином и фасадом камина из кирпича с
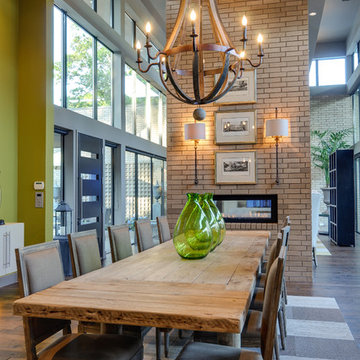
Свежая идея для дизайна: большая гостиная-столовая в стиле модернизм с бежевыми стенами, паркетным полом среднего тона, двусторонним камином и фасадом камина из кирпича - отличное фото интерьера
Столовая в стиле модернизм с фасадом камина из кирпича – фото дизайна интерьера
1