Столовая в стиле модернизм с белым полом – фото дизайна интерьера
Сортировать:
Бюджет
Сортировать:Популярное за сегодня
1 - 20 из 968 фото
1 из 3
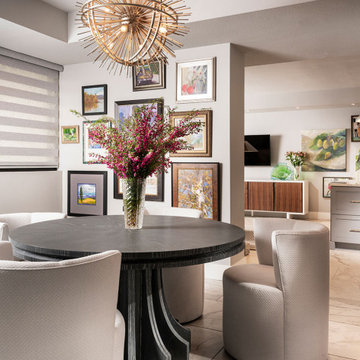
Пример оригинального дизайна: маленькая кухня-столовая в стиле модернизм с серыми стенами, полом из керамогранита и белым полом для на участке и в саду
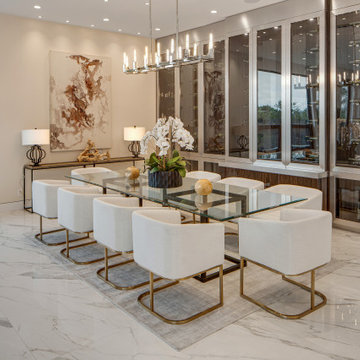
Modern dining room with marble flooring, recessed LED lighting and a custom built 33 bottle wine cabinet.
Источник вдохновения для домашнего уюта: большая гостиная-столовая в стиле модернизм с белыми стенами, мраморным полом и белым полом без камина
Источник вдохновения для домашнего уюта: большая гостиная-столовая в стиле модернизм с белыми стенами, мраморным полом и белым полом без камина
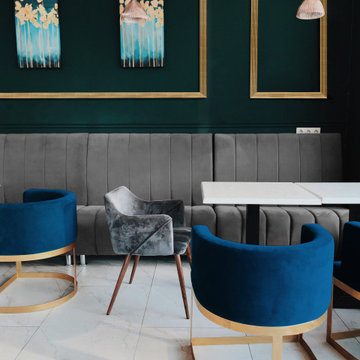
Want the Art Deco, old Hollywood glam look? Art Deco hosts lots of clean lines and gold pops of color. Note that they opted to utilize a casing on the wall to add extra highlights of gold. The moulding they used is 122SP. The velvet furniture is also a fun addition to the design.
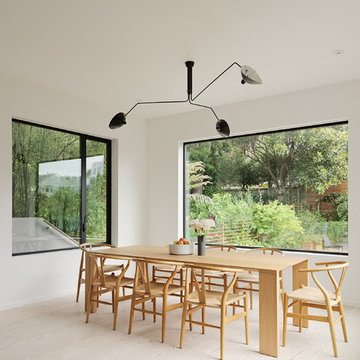
Joe Fletcher
Пример оригинального дизайна: столовая в стиле модернизм с белыми стенами, светлым паркетным полом и белым полом
Пример оригинального дизайна: столовая в стиле модернизм с белыми стенами, светлым паркетным полом и белым полом
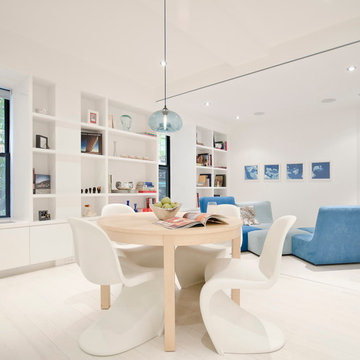
The owners of this small duplex located in Greenwich Village wanted to live in an apartment with minimal obstacles and furniture. Working with a small budget, StudioLAB aimed for a fluid open-plan layout in an existing space that had been covered in darker wood floors with various walls sub-diving rooms and a steep narrow staircase. The use of white and light blue throughout the apartment helps keep the space bright and creates a calming atmosphere, perfect for raising their newly born child. An open kitchen with integrated appliances and ample storage sits over the location of an existing bathroom. When privacy is necessary the living room can be closed off from the rest of the upper floor through a set of custom pivot-sliding doors to create a separate space used for a guest room or for some quiet reading. The kitchen, dining room, living room and a full bathroom can be found on the upper floor. Connecting the upper and lower floors is an open staircase with glass rails and stainless steel hand rails. An intimate area with a bed, changing room, walk-in closet, desk and bathroom is located on the lower floor. A light blue accent wall behind the bed adds a touch of calming warmth that contrasts with the white walls and floor.

Стильный дизайн: маленькая кухня-столовая в стиле модернизм с белыми стенами, полом из керамогранита, стандартным камином, фасадом камина из камня и белым полом для на участке и в саду - последний тренд
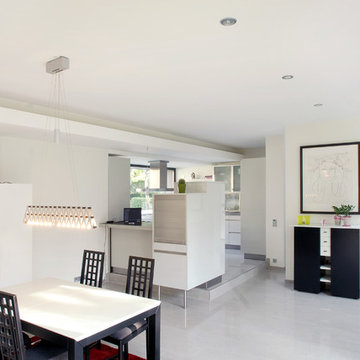
Frank Vinken | dwb
На фото: гостиная-столовая среднего размера в стиле модернизм с белыми стенами, полом из керамогранита и белым полом с
На фото: гостиная-столовая среднего размера в стиле модернизм с белыми стенами, полом из керамогранита и белым полом с

The best fire. The cleanest look. And an authentic masonry appearance. Escape to warmth and comfort from two sides. With this captivating functional focal point.

We love this formal dining room's coffered ceiling, arched windows, custom wine fridge, and marble floors.
Идея дизайна: огромная гостиная-столовая в стиле модернизм с белыми стенами, мраморным полом, белым полом и кессонным потолком
Идея дизайна: огромная гостиная-столовая в стиле модернизм с белыми стенами, мраморным полом, белым полом и кессонным потолком

ダイニングキッチン
路地や庭に開放的な1階に対して、2、3階は大屋根に包まれたプライベートなスペースとしました。2階には大きなテーブルのある広いダイニングキッチンと、腰掛けたり寝転んだりできる「こあがり」、1段下がった「こさがり」、北庭に面した出窓ベンチといった緑を望める小さな居場所が分散しています。
写真:西川公朗

Enjoying adjacency to a two-sided fireplace is the dining room. Above is a custom light fixture with 13 glass chrome pendants. The table, imported from Thailand, is Acacia wood.
Project Details // White Box No. 2
Architecture: Drewett Works
Builder: Argue Custom Homes
Interior Design: Ownby Design
Landscape Design (hardscape): Greey | Pickett
Landscape Design: Refined Gardens
Photographer: Jeff Zaruba
See more of this project here: https://www.drewettworks.com/white-box-no-2/
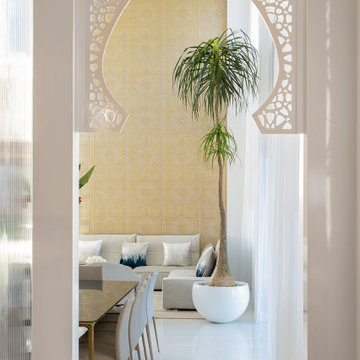
Our clients moved from Dubai to Miami and hired us to transform a new home into a Modern Moroccan Oasis. Our firm truly enjoyed working on such a beautiful and unique project.
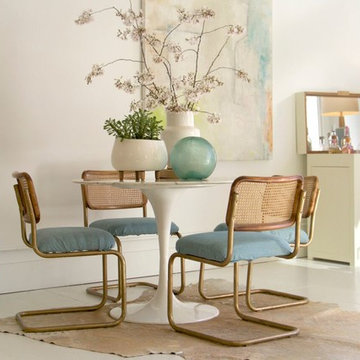
Стильный дизайн: столовая среднего размера в стиле модернизм с белыми стенами, бетонным полом и белым полом без камина - последний тренд
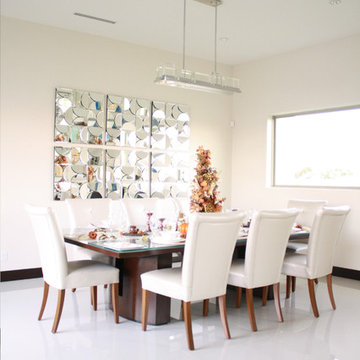
Custom made dining room set.
Идея дизайна: гостиная-столовая среднего размера в стиле модернизм с белыми стенами, полом из керамогранита и белым полом
Идея дизайна: гостиная-столовая среднего размера в стиле модернизм с белыми стенами, полом из керамогранита и белым полом
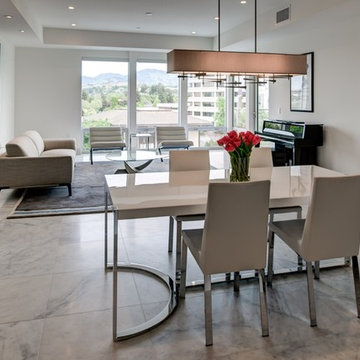
Идея дизайна: гостиная-столовая среднего размера в стиле модернизм с белыми стенами, мраморным полом и белым полом без камина
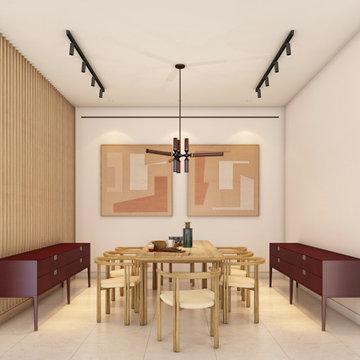
На фото: огромная отдельная столовая в стиле модернизм с белыми стенами, мраморным полом, белым полом и деревянными стенами без камина с

Der geräumige Ess- und Wohnbereich ist offen gestaltet. Der TV ist an eine mit Stoff bezogene Wand angefügt.
Идея дизайна: огромная кухня-столовая в стиле модернизм с белыми стенами, полом из керамической плитки, белым полом, потолком с обоями и панелями на стенах
Идея дизайна: огромная кухня-столовая в стиле модернизм с белыми стенами, полом из керамической плитки, белым полом, потолком с обоями и панелями на стенах
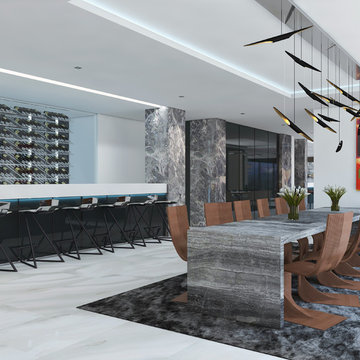
Источник вдохновения для домашнего уюта: огромная кухня-столовая в стиле модернизм с белыми стенами, мраморным полом, белым полом и сводчатым потолком
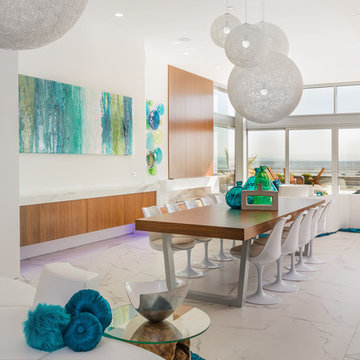
Open concept views along with 11 ft ceilings with floor to ceiling custom commercial window glazing enhance the views of this waterfront property. Beach living at its finest with the ocean steps outside these windows. Large format porcelain tile floors with the look of Marble ad the timeless look to the interior. Custom Teak walls,cabinetry, and furnishings ad a touch of warmth. One of the homes six fireplaces in living room is Optimist water fireplace. John Bentley Photography - Vancouver
Столовая в стиле модернизм с белым полом – фото дизайна интерьера
1
