Столовая в стиле модернизм с балками на потолке – фото дизайна интерьера
Сортировать:
Бюджет
Сортировать:Популярное за сегодня
1 - 20 из 389 фото

На фото: гостиная-столовая в стиле модернизм с светлым паркетным полом, стандартным камином, фасадом камина из камня, балками на потолке и кирпичными стенами с

A captivating transformation in the coveted neighborhood of University Park, Dallas
The heart of this home lies in the kitchen, where we embarked on a design endeavor that would leave anyone speechless. By opening up the main kitchen wall, we created a magnificent window system that floods the space with natural light and offers a breathtaking view of the picturesque surroundings. Suspended from the ceiling, a steel-framed marble vent hood floats a few inches from the window, showcasing a mesmerizing Lilac Marble. The same marble is skillfully applied to the backsplash and island, featuring a bold combination of color and pattern that exudes elegance.
Adding to the kitchen's allure is the Italian range, which not only serves as a showstopper but offers robust culinary features for even the savviest of cooks. However, the true masterpiece of the kitchen lies in the honed reeded marble-faced island. Each marble strip was meticulously cut and crafted by artisans to achieve a half-rounded profile, resulting in an island that is nothing short of breathtaking. This intricate process took several months, but the end result speaks for itself.
To complement the grandeur of the kitchen, we designed a combination of stain-grade and paint-grade cabinets in a thin raised panel door style. This choice adds an elegant yet simple look to the overall design. Inside each cabinet and drawer, custom interiors were meticulously designed to provide maximum functionality and organization for the day-to-day cooking activities. A vintage Turkish runner dating back to the 1960s, evokes a sense of history and character.
The breakfast nook boasts a stunning, vivid, and colorful artwork created by one of Dallas' top artist, Kyle Steed, who is revered for his mastery of his craft. Some of our favorite art pieces from the inspiring Haylee Yale grace the coffee station and media console, adding the perfect moment to pause and loose yourself in the story of her art.
The project extends beyond the kitchen into the living room, where the family's changing needs and growing children demanded a new design approach. Accommodating their new lifestyle, we incorporated a large sectional for family bonding moments while watching TV. The living room now boasts bolder colors, striking artwork a coffered accent wall, and cayenne velvet curtains that create an inviting atmosphere. Completing the room is a custom 22' x 15' rug, adding warmth and comfort to the space. A hidden coat closet door integrated into the feature wall adds an element of surprise and functionality.
This project is not just about aesthetics; it's about pushing the boundaries of design and showcasing the possibilities. By curating an out-of-the-box approach, we bring texture and depth to the space, employing different materials and original applications. The layered design achieved through repeated use of the same material in various forms, shapes, and locations demonstrates that unexpected elements can create breathtaking results.
The reason behind this redesign and remodel was the homeowners' desire to have a kitchen that not only provided functionality but also served as a beautiful backdrop to their cherished family moments. The previous kitchen lacked the "wow" factor they desired, prompting them to seek our expertise in creating a space that would be a source of joy and inspiration.
Inspired by well-curated European vignettes, sculptural elements, clean lines, and a natural color scheme with pops of color, this design reflects an elegant organic modern style. Mixing metals, contrasting textures, and utilizing clean lines were key elements in achieving the desired aesthetic. The living room introduces bolder moments and a carefully chosen color scheme that adds character and personality.
The client's must-haves were clear: they wanted a show stopping centerpiece for their home, enhanced natural light in the kitchen, and a design that reflected their family's dynamic. With the transformation of the range wall into a wall of windows, we fulfilled their desire for abundant natural light and breathtaking views of the surrounding landscape.
Our favorite rooms and design elements are numerous, but the kitchen remains a standout feature. The painstaking process of hand-cutting and crafting each reeded panel in the island to match the marble's veining resulted in a labor of love that emanates warmth and hospitality to all who enter.
In conclusion, this tastefully lux project in University Park, Dallas is an extraordinary example of a full gut remodel that has surpassed all expectations. The meticulous attention to detail, the masterful use of materials, and the seamless blend of functionality and aesthetics create an unforgettable space. It serves as a testament to the power of design and the transformative impact it can have on a home and its inhabitants.
Project by Texas' Urbanology Designs. Their North Richland Hills-based interior design studio serves Dallas, Highland Park, University Park, Fort Worth, and upscale clients nationwide.
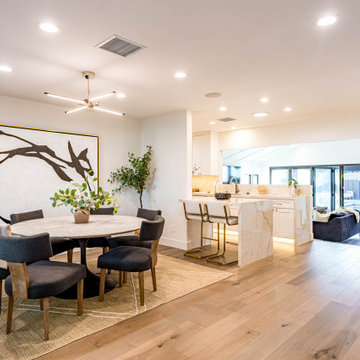
Introducing a stunning new construction project by DYM in Burbank, CA - a modern masterpiece! This remarkable development features a complete open galley white kitchen, master bedroom and bathroom, guest bathroom, and an exterior overhaul. Step into the beautiful backyard, complete with a pool, barbecue, and a luxurious lounge area. Experience the epitome of contemporary living at its finest!
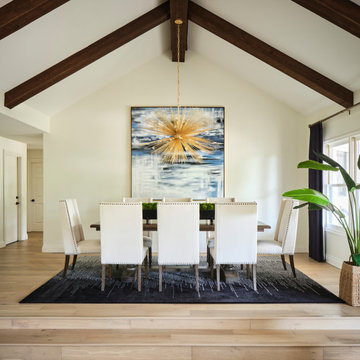
Our young professional clients desired sophisticated furnishings and a modern update to their current living and dining room areas. First, the walls were painted a creamy white and new white oak flooring was installed throughout. A striking modern dining room chandelier was installed, and layers of luxurious furnishings were added. Overscaled artwork, long navy drapery, and a trio of large mirrors accentuate the soaring vaulted ceilings. A sapphire velvet sofa anchors the living room, while stylish swivel chairs and a comfortable chaise lounge complete the seating area.
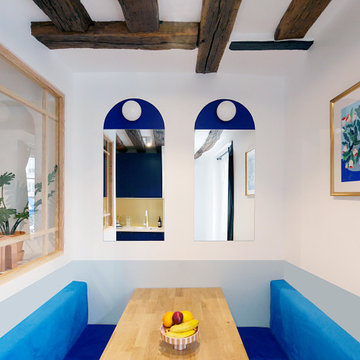
Pour l'espace repas, nous nous sommes inspirés des brasseries de la rue, pour créer des banquettes avec une table de repas et une verrière en bois.
Свежая идея для дизайна: маленькая столовая в стиле модернизм с с кухонным уголком, синими стенами, светлым паркетным полом, бежевым полом и балками на потолке для на участке и в саду - отличное фото интерьера
Свежая идея для дизайна: маленькая столовая в стиле модернизм с с кухонным уголком, синими стенами, светлым паркетным полом, бежевым полом и балками на потолке для на участке и в саду - отличное фото интерьера

Large open-concept dining room featuring a black and gold chandelier, wood dining table, mid-century dining chairs, hardwood flooring, black windows, and shiplap walls.
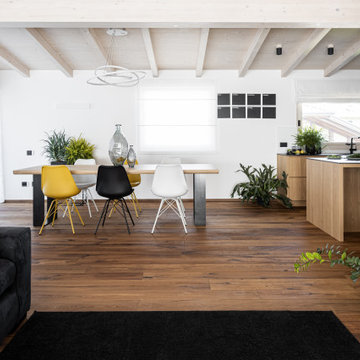
Progetto progetto di interni su misura caratterizzato della zona giorno, un open space con tetto a vista a pianta quadrata.
Свежая идея для дизайна: кухня-столовая в стиле модернизм с белыми стенами, темным паркетным полом, коричневым полом и балками на потолке - отличное фото интерьера
Свежая идея для дизайна: кухня-столовая в стиле модернизм с белыми стенами, темным паркетным полом, коричневым полом и балками на потолке - отличное фото интерьера

This Australian-inspired new construction was a successful collaboration between homeowner, architect, designer and builder. The home features a Henrybuilt kitchen, butler's pantry, private home office, guest suite, master suite, entry foyer with concealed entrances to the powder bathroom and coat closet, hidden play loft, and full front and back landscaping with swimming pool and pool house/ADU.
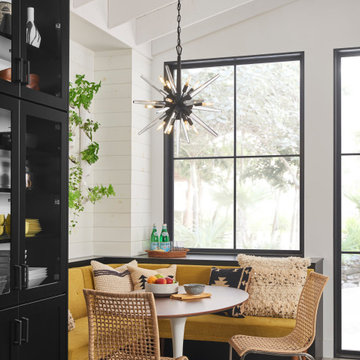
The Ariel pendant takes a fresh approach to the classic mid-century modern starburst shape. Reinterpreted with a sleek, minimalist profile in a jet-Black finish, Ariel adds an unexpected dash of elegance with the addition of sophisticated crystal spires.

На фото: гостиная-столовая в стиле модернизм с белыми стенами, паркетным полом среднего тона, коричневым полом и балками на потолке
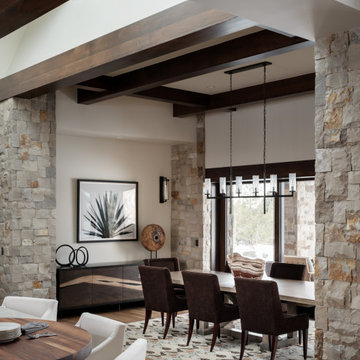
На фото: большая кухня-столовая в стиле модернизм с бежевыми стенами, паркетным полом среднего тона и балками на потолке
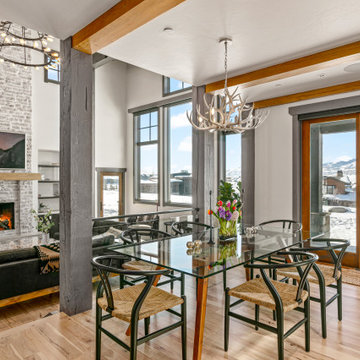
Свежая идея для дизайна: большая столовая в стиле модернизм с с кухонным уголком, белыми стенами, светлым паркетным полом, стандартным камином, фасадом камина из камня, коричневым полом и балками на потолке - отличное фото интерьера
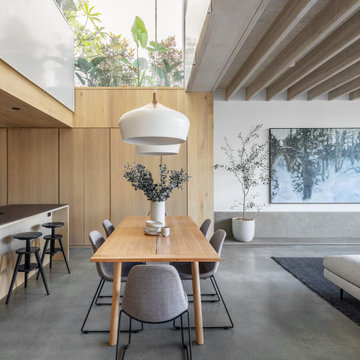
Источник вдохновения для домашнего уюта: столовая в стиле модернизм с белыми стенами, бетонным полом, серым полом и балками на потолке
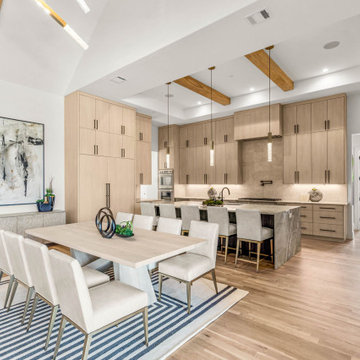
Стильный дизайн: большая кухня-столовая в стиле модернизм с белыми стенами, светлым паркетным полом и балками на потолке - последний тренд
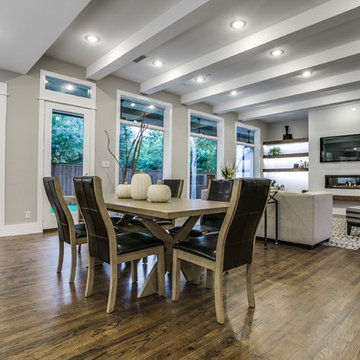
One of the biggest differences between formal and functional dining rooms is where the room is located within your home. Formal dining rooms tend to be a completely separate room, often with pocket doors, French doors or ornate double doors, to further sequester them from the rest of the house. Casual dining rooms often share space with the kitchen or living room and are wide open. Even separate casual dining rooms tend to have open doorways, instead of closable doors. The purpose of a formal dining room is for elegant dinners, classy social gatherings and meals almost ceremonial in nature with proper etiquette and fine embellishments. A functional dining room isn't even always used for eating situations. They often serve dual purposes that make them even more utilitarian, such as a homework area for the kids or gaming table for family night.
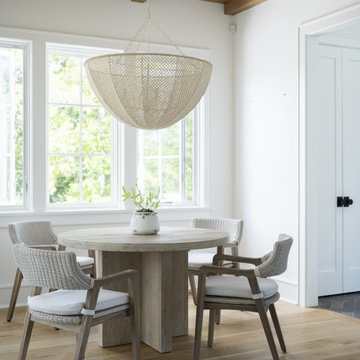
Идея дизайна: огромная столовая в стиле модернизм с с кухонным уголком, белыми стенами, светлым паркетным полом, коричневым полом и балками на потолке
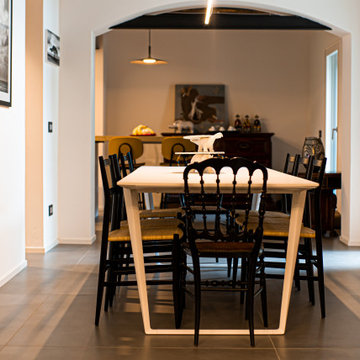
Пример оригинального дизайна: гостиная-столовая среднего размера в стиле модернизм с белыми стенами, полом из керамогранита, серым полом и балками на потолке
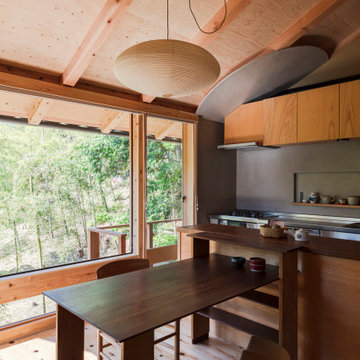
食堂からは北に広がる整備された竹林の借景が開口いっぱいに広がります。
На фото: гостиная-столовая среднего размера в стиле модернизм с бежевыми стенами, паркетным полом среднего тона и балками на потолке с
На фото: гостиная-столовая среднего размера в стиле модернизм с бежевыми стенами, паркетным полом среднего тона и балками на потолке с
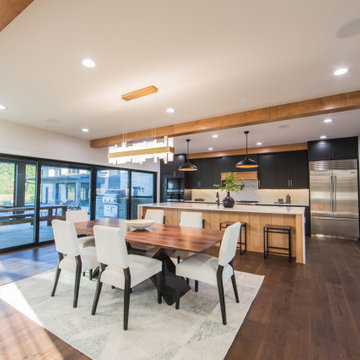
The kitchen, dining area and living room all flow areas all flow together in an open floor plan perfect for family time and entertaining.
Источник вдохновения для домашнего уюта: огромная кухня-столовая в стиле модернизм с белыми стенами, паркетным полом среднего тона, коричневым полом и балками на потолке
Источник вдохновения для домашнего уюта: огромная кухня-столовая в стиле модернизм с белыми стенами, паркетным полом среднего тона, коричневым полом и балками на потолке
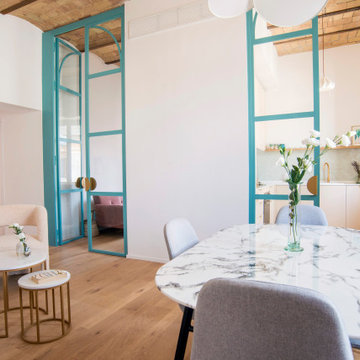
Идея дизайна: столовая среднего размера в стиле модернизм с белыми стенами, светлым паркетным полом, коричневым полом и балками на потолке без камина
Столовая в стиле модернизм с балками на потолке – фото дизайна интерьера
1