Столовая в стиле модернизм – фото дизайна интерьера класса люкс
Сортировать:
Бюджет
Сортировать:Популярное за сегодня
1 - 20 из 2 420 фото

This Australian-inspired new construction was a successful collaboration between homeowner, architect, designer and builder. The home features a Henrybuilt kitchen, butler's pantry, private home office, guest suite, master suite, entry foyer with concealed entrances to the powder bathroom and coat closet, hidden play loft, and full front and back landscaping with swimming pool and pool house/ADU.

Farrow and Ball Lotus wallpaper is complimented by the simple pleated drapery on black iron rods. The client invited us to design around her existing dining table and chairs. We designed the mirror, chandelier and drapery rod, in black iron toground the design, which is otherwise quite light and airy.
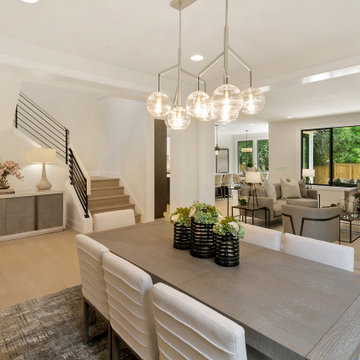
Свежая идея для дизайна: кухня-столовая среднего размера в стиле модернизм с белыми стенами и светлым паркетным полом - отличное фото интерьера

Complete remodel of a North Fork vacation home. By removing interior walls the space was opened up creating a light and airy retreat to enjoy with family and friends.
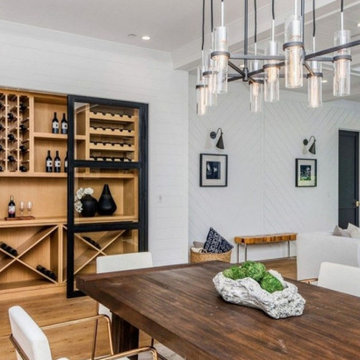
Meticulous craftsmanship and attention to detail abound in this newly constructed east-coast traditional home. The private, gated estate has 6 bedrooms and 9 bathrooms beautifully situated on a lot over 16,000 square feet. An entertainer's paradise, this home has an elevator, gourmet chef's kitchen, wine cellar, indoor sauna and Jacuzzi, outdoor BBQ and fire pit, sun-drenched pool and sports court. The home is a fully equipped Control 4 Smart Home boasting high ceilings and custom cabinetry throughout.
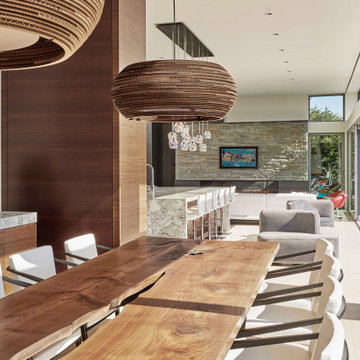
Идея дизайна: кухня-столовая среднего размера в стиле модернизм с белыми стенами, темным паркетным полом и коричневым полом без камина
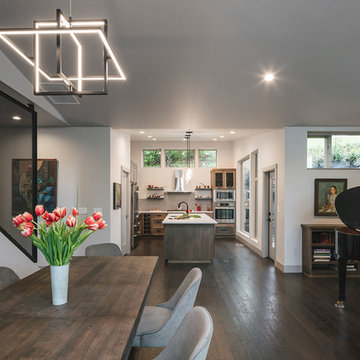
Стильный дизайн: кухня-столовая среднего размера в стиле модернизм с белыми стенами, темным паркетным полом и коричневым полом - последний тренд

Пример оригинального дизайна: огромная отдельная столовая в стиле модернизм с белыми стенами, бетонным полом и серым полом без камина

Builder: John Kraemer & Sons, Inc. - Architect: Charlie & Co. Design, Ltd. - Interior Design: Martha O’Hara Interiors - Photo: Spacecrafting Photography
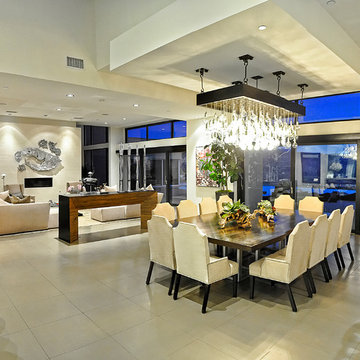
Roman Sebek
Свежая идея для дизайна: большая гостиная-столовая в стиле модернизм с белыми стенами и полом из керамической плитки - отличное фото интерьера
Свежая идея для дизайна: большая гостиная-столовая в стиле модернизм с белыми стенами и полом из керамической плитки - отличное фото интерьера
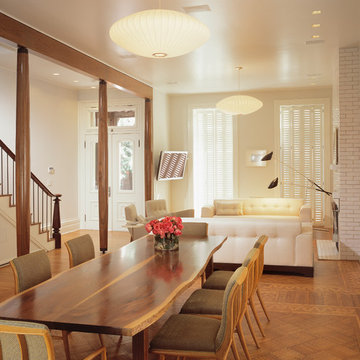
Dining Room
Photography by Paul Warchol
На фото: гостиная-столовая в стиле модернизм с
На фото: гостиная-столовая в стиле модернизм с

Пример оригинального дизайна: большая гостиная-столовая в стиле модернизм с бежевыми стенами, ковровым покрытием, стандартным камином, фасадом камина из металла, бежевым полом, кессонным потолком и обоями на стенах
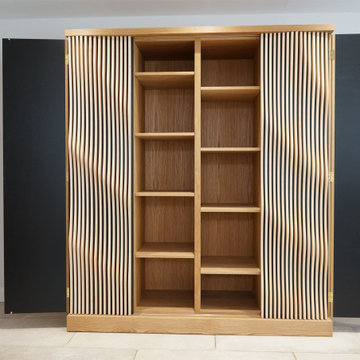
Not just a cupboard, storage solutions with adjustable shelving and drawers. Made using Oak and Maple slats. We designed this to look like draped silk that would quiver as you walk past. Non intrusive furniture. Art with a functional purpose. Two ouside doors open out, the two internal doors on sliders.

Luxury Residence in Dumbo
Стильный дизайн: большая гостиная-столовая в стиле модернизм с белыми стенами и темным паркетным полом без камина - последний тренд
Стильный дизайн: большая гостиная-столовая в стиле модернизм с белыми стенами и темным паркетным полом без камина - последний тренд

На фото: большая отдельная столовая в стиле модернизм с бежевыми стенами, двусторонним камином и фасадом камина из камня
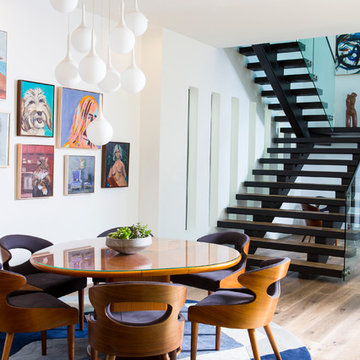
Свежая идея для дизайна: большая кухня-столовая в стиле модернизм с белыми стенами, паркетным полом среднего тона и коричневым полом - отличное фото интерьера

Photo: Lisa Petrole
Свежая идея для дизайна: огромная кухня-столовая в стиле модернизм с белыми стенами, серым полом и полом из керамогранита без камина - отличное фото интерьера
Свежая идея для дизайна: огромная кухня-столовая в стиле модернизм с белыми стенами, серым полом и полом из керамогранита без камина - отличное фото интерьера
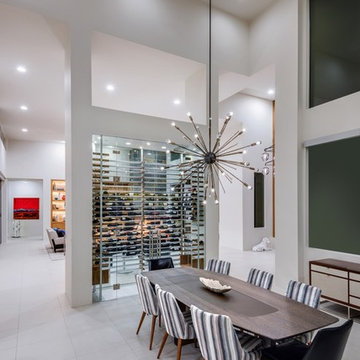
The unique opportunity and challenge for the Joshua Tree project was to enable the architecture to prioritize views. Set in the valley between Mummy and Camelback mountains, two iconic landforms located in Paradise Valley, Arizona, this lot “has it all” regarding views. The challenge was answered with what we refer to as the desert pavilion.
This highly penetrated piece of architecture carefully maintains a one-room deep composition. This allows each space to leverage the majestic mountain views. The material palette is executed in a panelized massing composition. The home, spawned from mid-century modern DNA, opens seamlessly to exterior living spaces providing for the ultimate in indoor/outdoor living.
Project Details:
Architecture: Drewett Works, Scottsdale, AZ // C.P. Drewett, AIA, NCARB // www.drewettworks.com
Builder: Bedbrock Developers, Paradise Valley, AZ // http://www.bedbrock.com
Interior Designer: Est Est, Scottsdale, AZ // http://www.estestinc.com
Photographer: Michael Duerinckx, Phoenix, AZ // www.inckx.com
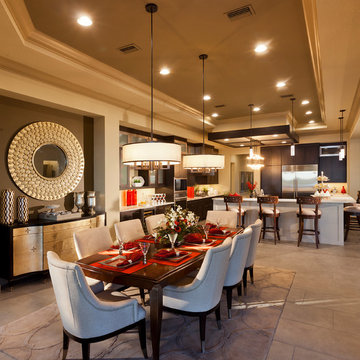
Gene Pollux | Pollux Photography
Everett Dennison | SRQ360
Источник вдохновения для домашнего уюта: большая столовая в стиле модернизм с бежевыми стенами
Источник вдохновения для домашнего уюта: большая столовая в стиле модернизм с бежевыми стенами

Modern Dining Room in an open floor plan, sits between the Living Room, Kitchen and Backyard Patio. The modern electric fireplace wall is finished in distressed grey plaster. Modern Dining Room Furniture in Black and white is paired with a sculptural glass chandelier. Floor to ceiling windows and modern sliding glass doors expand the living space to the outdoors.
Столовая в стиле модернизм – фото дизайна интерьера класса люкс
1