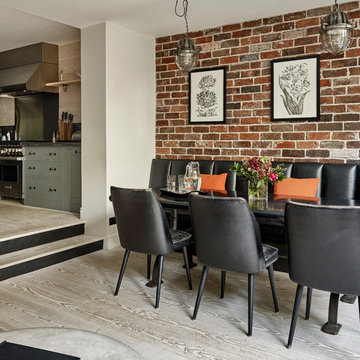Столовая в стиле лофт с светлым паркетным полом – фото дизайна интерьера
Сортировать:
Бюджет
Сортировать:Популярное за сегодня
1 - 20 из 669 фото
1 из 3
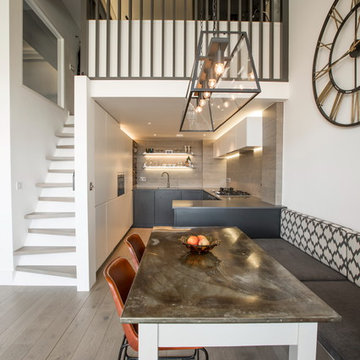
The brief for this project involved completely re configuring the space inside this industrial warehouse style apartment in Chiswick to form a one bedroomed/ two bathroomed space with an office mezzanine level. The client wanted a look that had a clean lined contemporary feel, but with warmth, texture and industrial styling. The space features a colour palette of dark grey, white and neutral tones with a bespoke kitchen designed by us, and also a bespoke mural on the master bedroom wall.
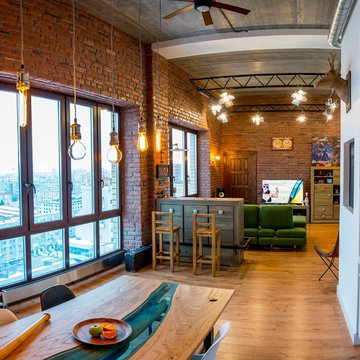
Екатерина Скороходова
Идея дизайна: столовая в стиле лофт с светлым паркетным полом без камина
Идея дизайна: столовая в стиле лофт с светлым паркетным полом без камина
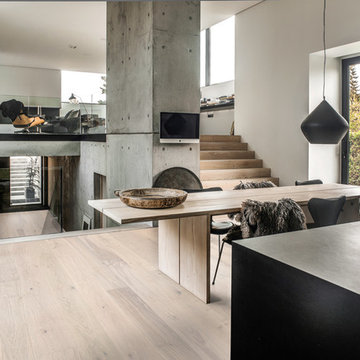
Shown: Kährs Lux Sky wood flooring
Kährs have launched two new ultra-matt wood flooring collections, Lux and Lumen. Recently winning Gold for 'Best Flooring' at the 2017 House Beautiful Awards, Kährs' Lux collection includes nine one-strip plank format designs in an array of natural colours, which are mirrored in Lumen's three-strip designs.
The new surface treatment applied to the designs is non reflective; enhancing the colour and beauty of real wood, whilst giving a silky, yet strong shield against wear and tear.
Emanuel Lidberg, Head of Design at Kährs Group, says,
“Lux and Lumen have been developed for design-led interiors, with abundant natural light, for example with floor-to-ceiling glazing. Traditional lacquer finishes reflect light which distracts from the floor’s appearance. Our new, ultra-matt finish minimizes reflections so that the wood’s natural grain and tone can be appreciated to the full."
The contemporary Lux Collection features nine floors spanning from the milky white "Ash Air" to the earthy, deep-smoked "Oak Terra". Kährs' Lumen Collection offers mirrored three strip and two-strip designs to complement Lux, or offer an alternative interior look. All designs feature a brushed effect, accentuating the natural grain of the wood. All floors feature Kährs' multi-layered construction, with a surface layer of oak or ash.
This engineered format is eco-friendly, whilst also making the floors more stable, and ideal for use with underfloor heating systems. Matching accessories, including mouldings, skirting and handmade stairnosing are also available for the new designs.
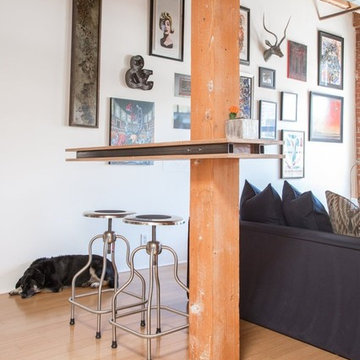
Bethany Naeurt
Свежая идея для дизайна: гостиная-столовая в стиле лофт с белыми стенами и светлым паркетным полом - отличное фото интерьера
Свежая идея для дизайна: гостиная-столовая в стиле лофт с белыми стенами и светлым паркетным полом - отличное фото интерьера
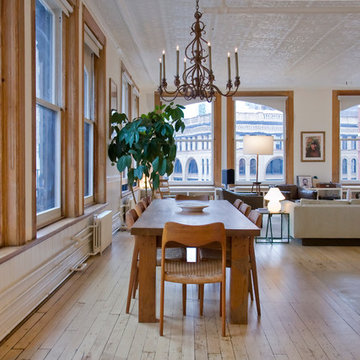
На фото: гостиная-столовая в стиле лофт с белыми стенами и светлым паркетным полом с
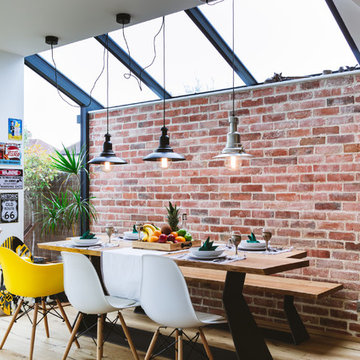
Пример оригинального дизайна: столовая среднего размера в стиле лофт с белыми стенами, светлым паркетным полом и бежевым полом
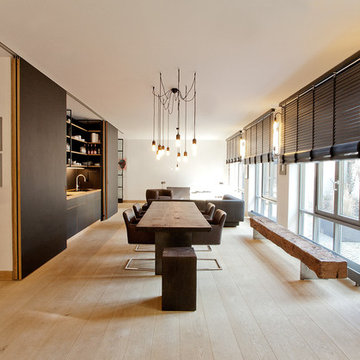
Стильный дизайн: большая столовая в стиле лофт с белыми стенами и светлым паркетным полом - последний тренд
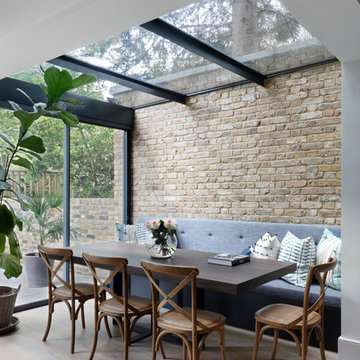
Open plan dining area from the kitchen leading out into the garden at the family home in Maida Vale, London.
Photography: Alexander James
Стильный дизайн: большая столовая в стиле лофт с светлым паркетным полом, бежевыми стенами и бежевым полом - последний тренд
Стильный дизайн: большая столовая в стиле лофт с светлым паркетным полом, бежевыми стенами и бежевым полом - последний тренд
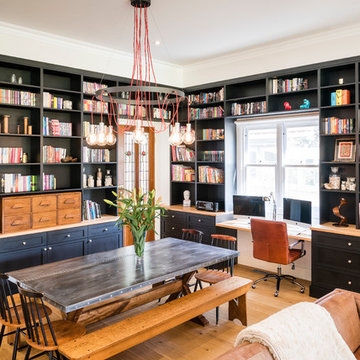
A library-wrapped dining room. Clever incorporation of a desk with a view.
Photography Tim Turner
Стильный дизайн: большая гостиная-столовая в стиле лофт с белыми стенами, светлым паркетным полом и коричневым полом без камина - последний тренд
Стильный дизайн: большая гостиная-столовая в стиле лофт с белыми стенами, светлым паркетным полом и коричневым полом без камина - последний тренд
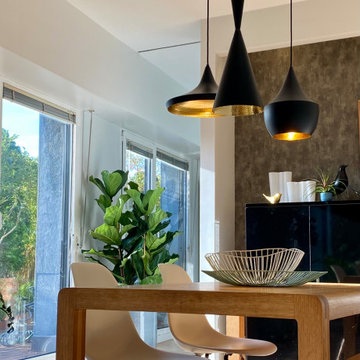
Пример оригинального дизайна: отдельная столовая среднего размера в стиле лофт с серебряными стенами и светлым паркетным полом
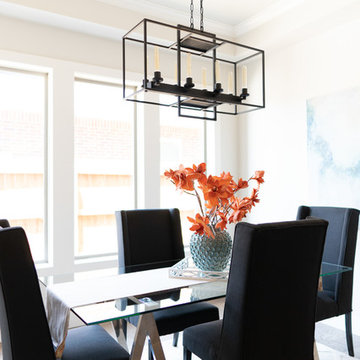
Dining Room
Стильный дизайн: отдельная столовая среднего размера в стиле лофт с светлым паркетным полом, коричневым полом и серыми стенами без камина - последний тренд
Стильный дизайн: отдельная столовая среднего размера в стиле лофт с светлым паркетным полом, коричневым полом и серыми стенами без камина - последний тренд
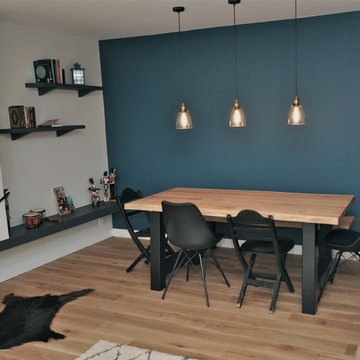
Идея дизайна: большая отдельная столовая в стиле лофт с синими стенами, светлым паркетным полом, стандартным камином, фасадом камина из камня и бежевым полом
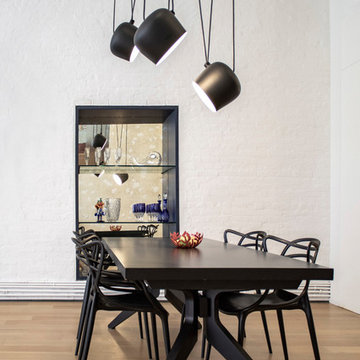
photos by Pedro Marti
This large light-filled open loft in the Tribeca neighborhood of New York City was purchased by a growing family to make into their family home. The loft, previously a lighting showroom, had been converted for residential use with the standard amenities but was entirely open and therefore needed to be reconfigured. One of the best attributes of this particular loft is its extremely large windows situated on all four sides due to the locations of neighboring buildings. This unusual condition allowed much of the rear of the space to be divided into 3 bedrooms/3 bathrooms, all of which had ample windows. The kitchen and the utilities were moved to the center of the space as they did not require as much natural lighting, leaving the entire front of the loft as an open dining/living area. The overall space was given a more modern feel while emphasizing it’s industrial character. The original tin ceiling was preserved throughout the loft with all new lighting run in orderly conduit beneath it, much of which is exposed light bulbs. In a play on the ceiling material the main wall opposite the kitchen was clad in unfinished, distressed tin panels creating a focal point in the home. Traditional baseboards and door casings were thrown out in lieu of blackened steel angle throughout the loft. Blackened steel was also used in combination with glass panels to create an enclosure for the office at the end of the main corridor; this allowed the light from the large window in the office to pass though while creating a private yet open space to work. The master suite features a large open bath with a sculptural freestanding tub all clad in a serene beige tile that has the feel of concrete. The kids bath is a fun play of large cobalt blue hexagon tile on the floor and rear wall of the tub juxtaposed with a bright white subway tile on the remaining walls. The kitchen features a long wall of floor to ceiling white and navy cabinetry with an adjacent 15 foot island of which half is a table for casual dining. Other interesting features of the loft are the industrial ladder up to the small elevated play area in the living room, the navy cabinetry and antique mirror clad dining niche, and the wallpapered powder room with antique mirror and blackened steel accessories.
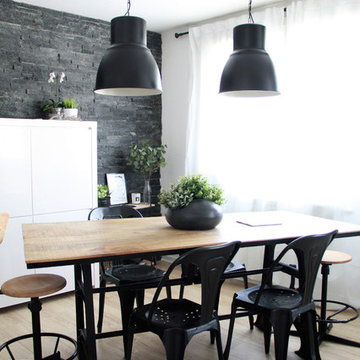
На фото: столовая среднего размера в стиле лофт с черными стенами, светлым паркетным полом и коричневым полом с
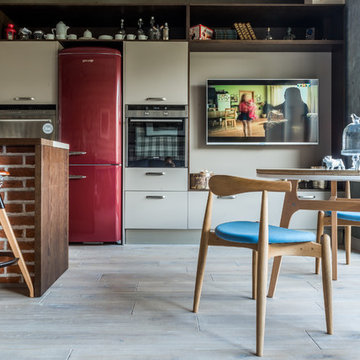
photographer Turykina Maria
На фото: маленькая гостиная-столовая в стиле лофт с серыми стенами и светлым паркетным полом для на участке и в саду с
На фото: маленькая гостиная-столовая в стиле лофт с серыми стенами и светлым паркетным полом для на участке и в саду с
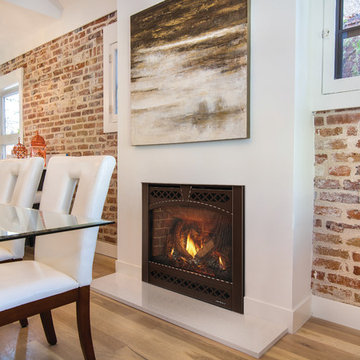
На фото: кухня-столовая среднего размера в стиле лофт с светлым паркетным полом, стандартным камином, фасадом камина из штукатурки и коричневым полом
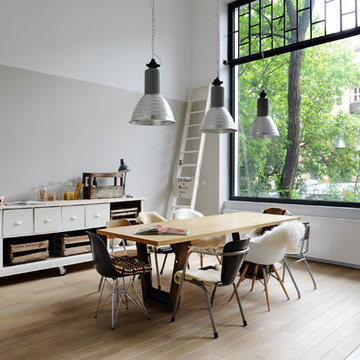
Foto Mirjam Knickrim
На фото: большая гостиная-столовая в стиле лофт с белыми стенами и светлым паркетным полом без камина с
На фото: большая гостиная-столовая в стиле лофт с белыми стенами и светлым паркетным полом без камина с
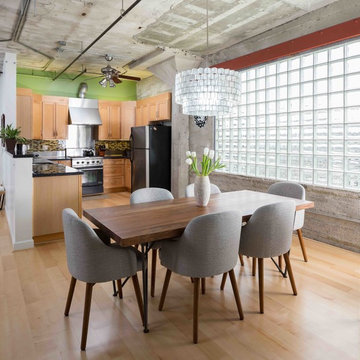
Photos by Peter Lyons
Идея дизайна: кухня-столовая в стиле лофт с светлым паркетным полом
Идея дизайна: кухня-столовая в стиле лофт с светлым паркетным полом
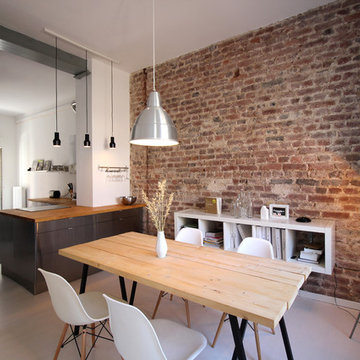
Источник вдохновения для домашнего уюта: гостиная-столовая в стиле лофт с светлым паркетным полом
Столовая в стиле лофт с светлым паркетным полом – фото дизайна интерьера
1
