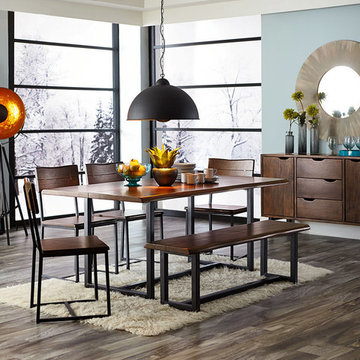Столовая в стиле лофт – фото дизайна интерьера с невысоким бюджетом
Сортировать:
Бюджет
Сортировать:Популярное за сегодня
1 - 20 из 201 фото
1 из 3
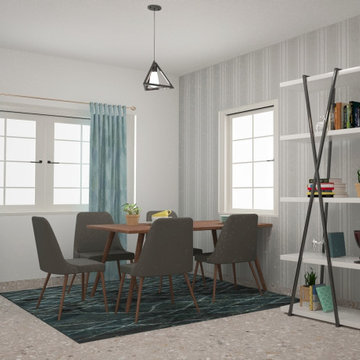
How to mesmerize your friends : Make sure your dining area looks this awesome
Пример оригинального дизайна: маленькая отдельная столовая в стиле лофт с серыми стенами, мраморным полом и бежевым полом для на участке и в саду
Пример оригинального дизайна: маленькая отдельная столовая в стиле лофт с серыми стенами, мраморным полом и бежевым полом для на участке и в саду
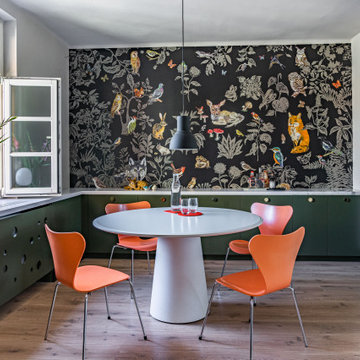
Der Tisch und die Stühle waren vorhanden. Auch der Fußboden wurde nicht verändert.
На фото: маленькая кухня-столовая в стиле лофт с черными стенами и светлым паркетным полом для на участке и в саду с
На фото: маленькая кухня-столовая в стиле лофт с черными стенами и светлым паркетным полом для на участке и в саду с
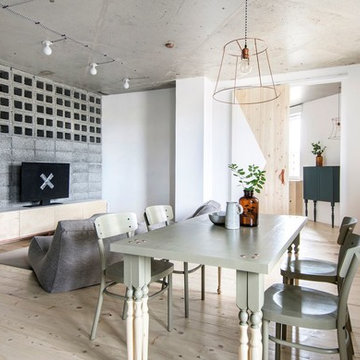
INT2architecture
Пример оригинального дизайна: маленькая столовая в стиле лофт с белыми стенами и паркетным полом среднего тона для на участке и в саду
Пример оригинального дизайна: маленькая столовая в стиле лофт с белыми стенами и паркетным полом среднего тона для на участке и в саду
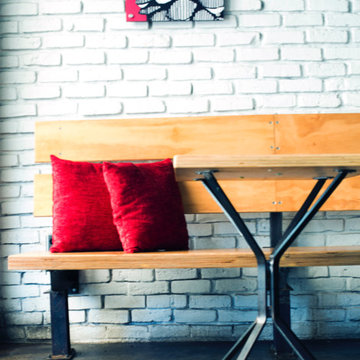
Custom plywood bench and table
На фото: отдельная столовая среднего размера в стиле лофт с белыми стенами без камина
На фото: отдельная столовая среднего размера в стиле лофт с белыми стенами без камина
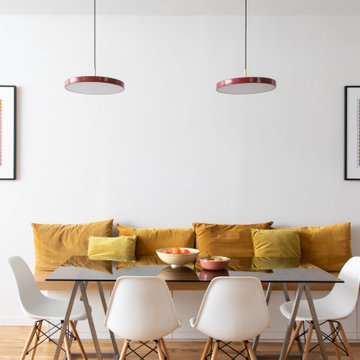
Идея дизайна: столовая среднего размера в стиле лофт с белыми стенами, светлым паркетным полом, стандартным камином, фасадом камина из кирпича и коричневым полом
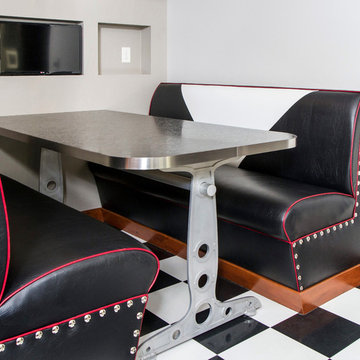
Стильный дизайн: кухня-столовая среднего размера в стиле лофт с серыми стенами и полом из линолеума без камина - последний тренд
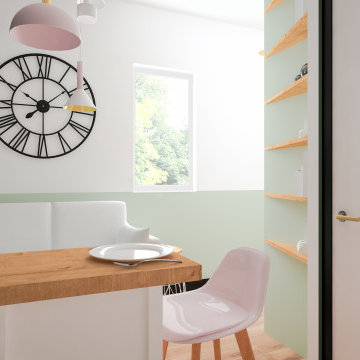
Un défi ! Créer un studio complet dans 11m². Utilisé de manière occasionnelle avec mobilier et les matériaux devaient respecter le petit budget !
Organiser l'espace afin de retrouver un maximum de rangement, chaque mètre carrés est essentiel, que dis-je, indispensable ! Un mobilier basique détourné afin de créer des éléments modulaires et multifonctions, des miroirs comme une verrière pour agrandir l'intérieur et donner une sensation de grandeur ! Et pour finir la touche de couleur et de papier peint créant un lieu attrayant et vivant !
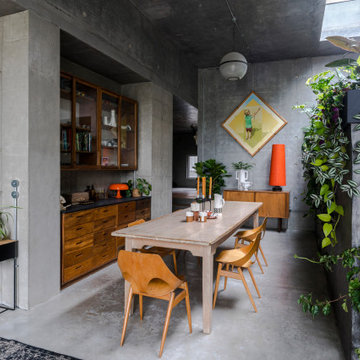
Inspired by concrete skate parks, this family home in rural Lewes was featured in Grand Designs. Our brief was to inject colour and texture to offset the cold concrete surfaces of the property. Within the walls of this architectural wonder, we created bespoke soft furnishings and specified iconic contemporary furniture, adding warmth to the industrial interior.
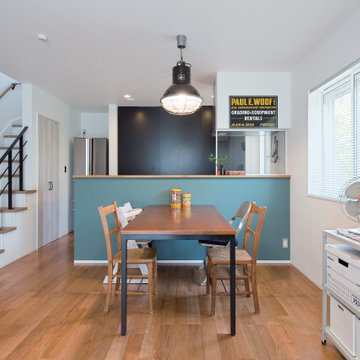
ダイニングには、空間がぱっと明るくなるような鮮やかなブルーのアクセントウォール。
キッチンの背面にある黒い扉はは大容量のパントリーになっています。
Идея дизайна: маленькая гостиная-столовая в стиле лофт с белыми стенами, паркетным полом среднего тона и коричневым полом для на участке и в саду
Идея дизайна: маленькая гостиная-столовая в стиле лофт с белыми стенами, паркетным полом среднего тона и коричневым полом для на участке и в саду
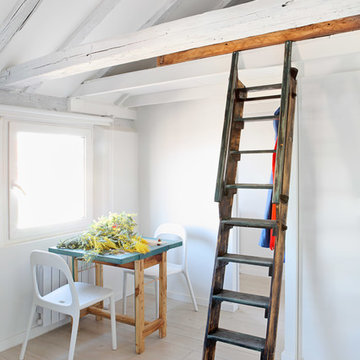
Asier Rua
Источник вдохновения для домашнего уюта: маленькая столовая в стиле лофт с белыми стенами и светлым паркетным полом без камина для на участке и в саду
Источник вдохновения для домашнего уюта: маленькая столовая в стиле лофт с белыми стенами и светлым паркетным полом без камина для на участке и в саду
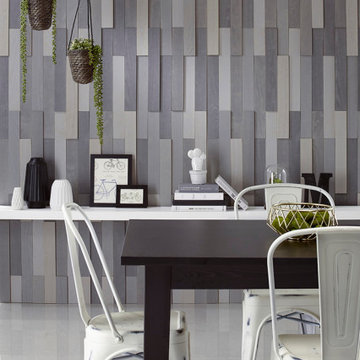
На фото: гостиная-столовая среднего размера в стиле лофт с серыми стенами, бетонным полом и серым полом без камина с
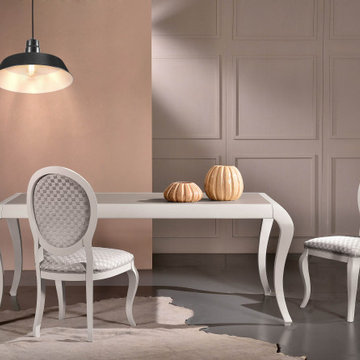
Идея дизайна: кухня-столовая среднего размера в стиле лофт с бежевыми стенами, бетонным полом и серым полом без камина
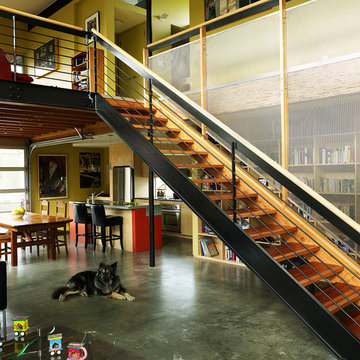
Tom Barwick
Стильный дизайн: маленькая гостиная-столовая в стиле лофт с желтыми стенами и бетонным полом для на участке и в саду - последний тренд
Стильный дизайн: маленькая гостиная-столовая в стиле лофт с желтыми стенами и бетонным полом для на участке и в саду - последний тренд
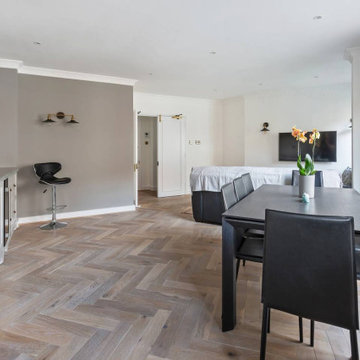
Свежая идея для дизайна: гостиная-столовая среднего размера в стиле лофт с серыми стенами, паркетным полом среднего тона и серым полом - отличное фото интерьера

- Dark green alcove hues to visually enhance the existing brick. Previously painted black, but has now been beautifully sandblasted and coated in a clear matt lacquer brick varnish to help minimise airborne loose material.
- Various bricks were chopped out and replaced prior to work due to age related deterioration.
- Dining room floor was previously original orange squared quarry tiles and soil. A damp proof membrane was installed to help enhance and retain heat during winter, whilst also minimising the risk of damp progressing.
- Dining room floor finish was silver-lined with matt lacquered engineered wood panels. Engineered wood flooring is more appropriate for older properties due to their damp proof lining fused into the wood panel.
- a course of bricks were chopped out spanning the length of the dining room from the exterior due to previous damp present. An extra 2 courses of engineered blue brick were introduced due to the exterior slope of the driveway. This has so far seen the damp disappear which allowed the room to be re-plastered and painted.
- Original features previously removed from dining room were reintroduced such as coving, plaster ceiling rose and original 4 panel moulded doors.
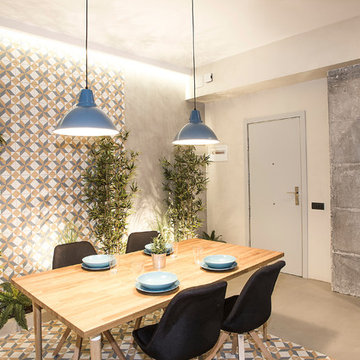
Microcemento FUTURCRET, Egue y Seta Interiosimo.
Источник вдохновения для домашнего уюта: кухня-столовая среднего размера в стиле лофт с серыми стенами, серым полом и бетонным полом
Источник вдохновения для домашнего уюта: кухня-столовая среднего размера в стиле лофт с серыми стенами, серым полом и бетонным полом
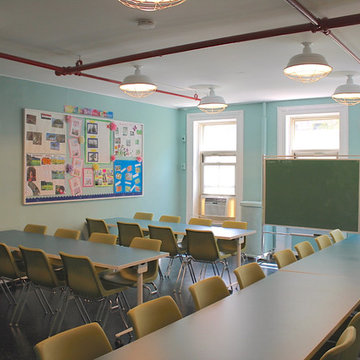
Turn of the century brownstone classrooms in this Hells Kitchen community center needed serious updating so we replaced all the outdated fluorescent lighting, patched and painted everything, added brightly colored durable classroom furniture and more. All was lovingly executed with a generous grant from The Junior League of New York City.
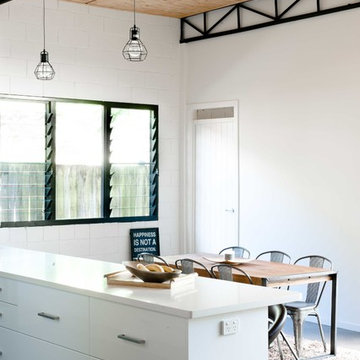
White colour and limewashed plywood panels were used to keep the interior as light as possible.
Industrial Shed Conversion
Photo by Cheryl O'Shea.
На фото: гостиная-столовая среднего размера в стиле лофт с белыми стенами и бетонным полом с
На фото: гостиная-столовая среднего размера в стиле лофт с белыми стенами и бетонным полом с
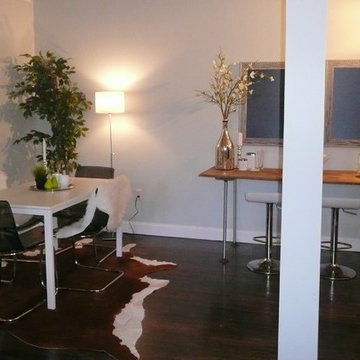
Staging & Photos by: Betsy Konaxis, BK Classic Collections Home Stagers
Стильный дизайн: кухня-столовая среднего размера в стиле лофт с серыми стенами и темным паркетным полом без камина - последний тренд
Стильный дизайн: кухня-столовая среднего размера в стиле лофт с серыми стенами и темным паркетным полом без камина - последний тренд
Столовая в стиле лофт – фото дизайна интерьера с невысоким бюджетом
1
