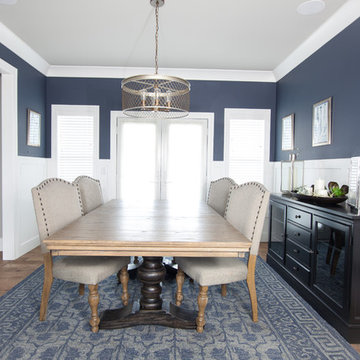Столовая в стиле кантри с синими стенами – фото дизайна интерьера
Сортировать:
Бюджет
Сортировать:Популярное за сегодня
61 - 80 из 677 фото
1 из 3
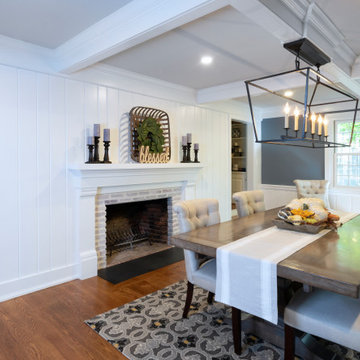
We call this dining room modern-farmhouse-chic! As the focal point of the room, the fireplace was the perfect space for an accent wall. We white-washed the fireplace’s brick and added a white surround and mantle and finished the wall with white shiplap. We also added the same shiplap as wainscoting to the other walls. A special feature of this room is the coffered ceiling. We recessed the chandelier directly into the beam for a clean, seamless look.
This farmhouse style home in West Chester is the epitome of warmth and welcoming. We transformed this house’s original dark interior into a light, bright sanctuary. From installing brand new red oak flooring throughout the first floor to adding horizontal shiplap to the ceiling in the family room, we really enjoyed working with the homeowners on every aspect of each room. A special feature is the coffered ceiling in the dining room. We recessed the chandelier directly into the beams, for a clean, seamless look. We maximized the space in the white and chrome galley kitchen by installing a lot of custom storage. The pops of blue throughout the first floor give these room a modern touch.
Rudloff Custom Builders has won Best of Houzz for Customer Service in 2014, 2015 2016, 2017 and 2019. We also were voted Best of Design in 2016, 2017, 2018, 2019 which only 2% of professionals receive. Rudloff Custom Builders has been featured on Houzz in their Kitchen of the Week, What to Know About Using Reclaimed Wood in the Kitchen as well as included in their Bathroom WorkBook article. We are a full service, certified remodeling company that covers all of the Philadelphia suburban area. This business, like most others, developed from a friendship of young entrepreneurs who wanted to make a difference in their clients’ lives, one household at a time. This relationship between partners is much more than a friendship. Edward and Stephen Rudloff are brothers who have renovated and built custom homes together paying close attention to detail. They are carpenters by trade and understand concept and execution. Rudloff Custom Builders will provide services for you with the highest level of professionalism, quality, detail, punctuality and craftsmanship, every step of the way along our journey together.
Specializing in residential construction allows us to connect with our clients early in the design phase to ensure that every detail is captured as you imagined. One stop shopping is essentially what you will receive with Rudloff Custom Builders from design of your project to the construction of your dreams, executed by on-site project managers and skilled craftsmen. Our concept: envision our client’s ideas and make them a reality. Our mission: CREATING LIFETIME RELATIONSHIPS BUILT ON TRUST AND INTEGRITY.
Photo Credit: Linda McManus Images
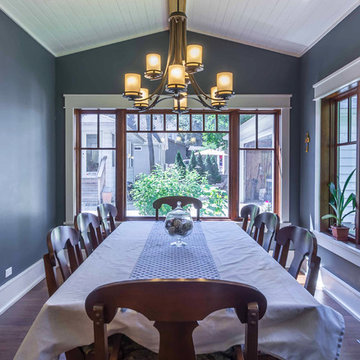
New Craftsman style home, approx 3200sf on 60' wide lot. Views from the street, highlighting front porch, large overhangs, Craftsman detailing. Photos by Robert McKendrick Photography.
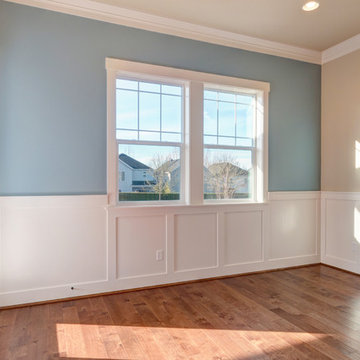
Ash Creek Photography
Источник вдохновения для домашнего уюта: столовая в стиле кантри с синими стенами и светлым паркетным полом
Источник вдохновения для домашнего уюта: столовая в стиле кантри с синими стенами и светлым паркетным полом
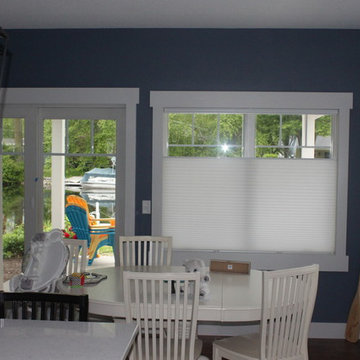
На фото: кухня-столовая среднего размера в стиле кантри с синими стенами, паркетным полом среднего тона, стандартным камином, фасадом камина из камня и коричневым полом
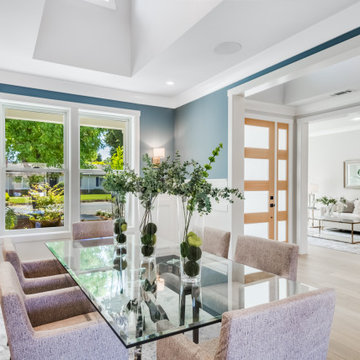
California Ranch Farmhouse Style Design 2020
Стильный дизайн: большая отдельная столовая в стиле кантри с синими стенами, светлым паркетным полом, серым полом, сводчатым потолком и панелями на части стены без камина - последний тренд
Стильный дизайн: большая отдельная столовая в стиле кантри с синими стенами, светлым паркетным полом, серым полом, сводчатым потолком и панелями на части стены без камина - последний тренд
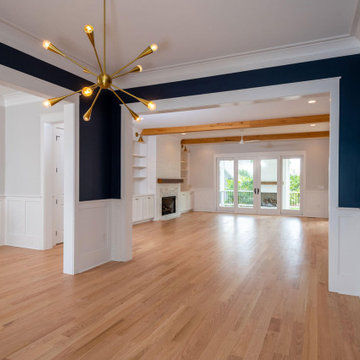
The foyer has formal wainscoting that matches the adjacent dining room and a lovely staircase with plenty of Craftsman-style detail and beautiful hardwood floors.
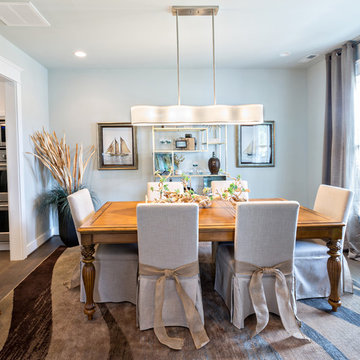
Идея дизайна: отдельная столовая среднего размера в стиле кантри с синими стенами и паркетным полом среднего тона без камина
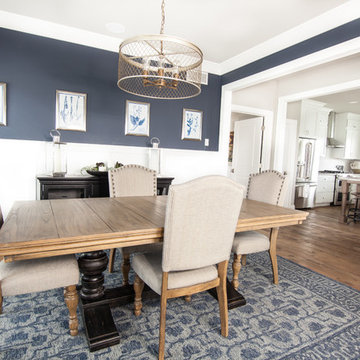
Источник вдохновения для домашнего уюта: большая отдельная столовая в стиле кантри с синими стенами и светлым паркетным полом
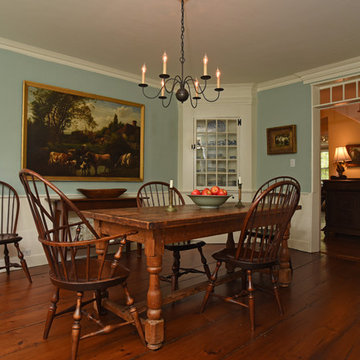
Стильный дизайн: отдельная столовая среднего размера в стиле кантри с синими стенами, темным паркетным полом и коричневым полом без камина - последний тренд
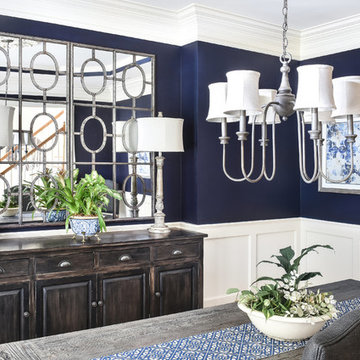
Источник вдохновения для домашнего уюта: отдельная столовая среднего размера в стиле кантри с синими стенами, паркетным полом среднего тона и коричневым полом
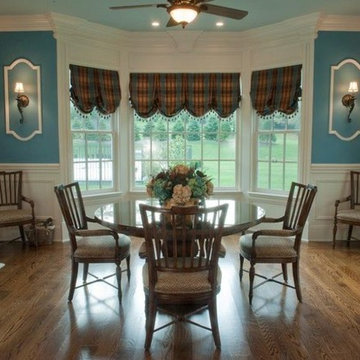
Inspiration for bold traditional styled breakfast room. The window treatments on the windows and French doors have a plaid balloon valance with tassel trim that blends seamlessly with the rustic table and chairs.
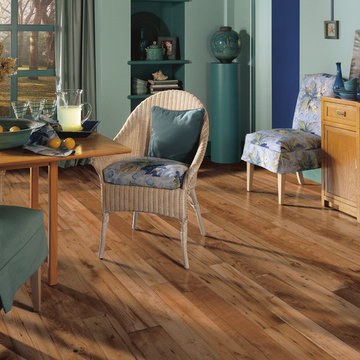
These beautiful vinyl plank floors are showcased in the dining room of this home.
Пример оригинального дизайна: маленькая отдельная столовая в стиле кантри с синими стенами и полом из винила для на участке и в саду
Пример оригинального дизайна: маленькая отдельная столовая в стиле кантри с синими стенами и полом из винила для на участке и в саду
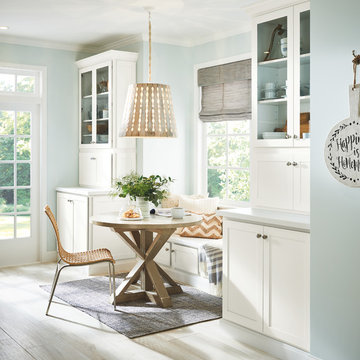
Пример оригинального дизайна: кухня-столовая в стиле кантри с синими стенами, светлым паркетным полом и бежевым полом
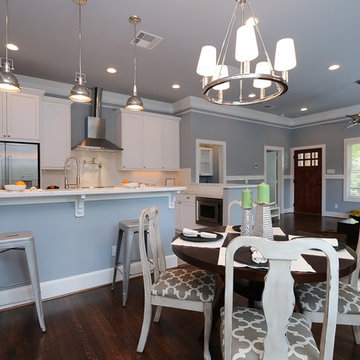
Идея дизайна: маленькая гостиная-столовая в стиле кантри с синими стенами и темным паркетным полом без камина для на участке и в саду
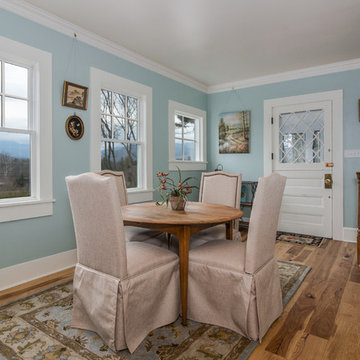
Идея дизайна: столовая среднего размера в стиле кантри с синими стенами и светлым паркетным полом
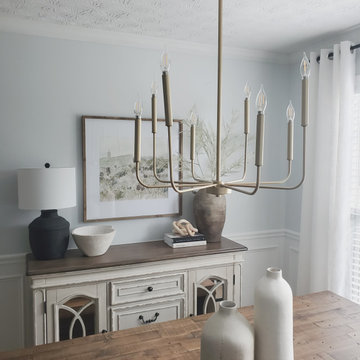
The goal with this dinning room make over was to take it from dark and boring to bright and airy. This goal was accomplish by brightening up the floors, bright white crisp curtains, new and beautiful chandelier, vintage décor pieces and greeneries.
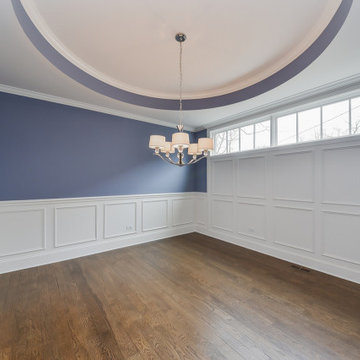
Perfectly placed paneling and calming blue walls look stunning in this formal dining room.
Photos: Rachel Orland
На фото: отдельная столовая среднего размера в стиле кантри с синими стенами, паркетным полом среднего тона, коричневым полом, многоуровневым потолком и панелями на стенах без камина
На фото: отдельная столовая среднего размера в стиле кантри с синими стенами, паркетным полом среднего тона, коричневым полом, многоуровневым потолком и панелями на стенах без камина
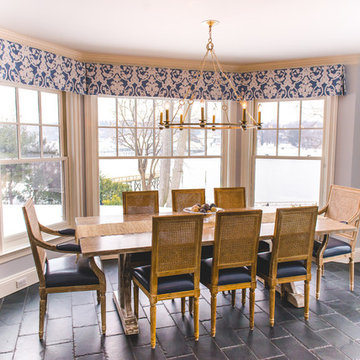
Kimberly Muto
Пример оригинального дизайна: кухня-столовая среднего размера в стиле кантри с синими стенами, полом из керамической плитки и черным полом без камина
Пример оригинального дизайна: кухня-столовая среднего размера в стиле кантри с синими стенами, полом из керамической плитки и черным полом без камина
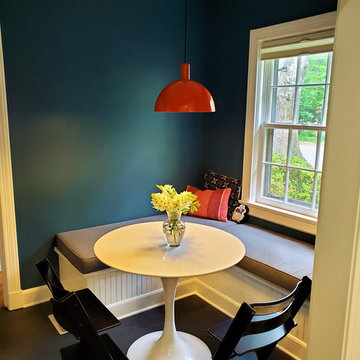
Стильный дизайн: маленькая кухня-столовая в стиле кантри с синими стенами, полом из керамической плитки и серым полом без камина для на участке и в саду - последний тренд
Столовая в стиле кантри с синими стенами – фото дизайна интерьера
4
