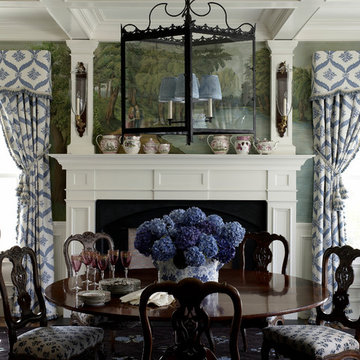Столовая в стиле кантри с разноцветными стенами – фото дизайна интерьера
Сортировать:
Бюджет
Сортировать:Популярное за сегодня
1 - 20 из 252 фото
1 из 3
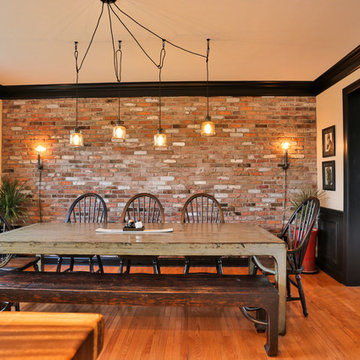
На фото: кухня-столовая среднего размера в стиле кантри с разноцветными стенами, паркетным полом среднего тона и коричневым полом без камина
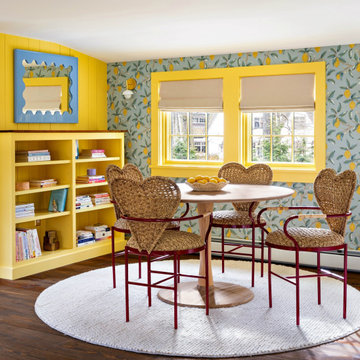
antique floor, antique furniture, architectural digest, classic design, colorful accents, cool new york homes, cottage core, country home, elegant antique, lemon wallpaper, historic home, vintage home, vintage style
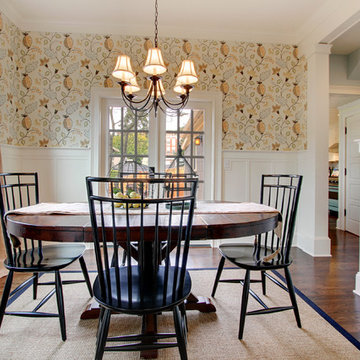
На фото: столовая в стиле кантри с разноцветными стенами и темным паркетным полом с

Download our free ebook, Creating the Ideal Kitchen. DOWNLOAD NOW
This family from Wheaton was ready to remodel their kitchen, dining room and powder room. The project didn’t call for any structural or space planning changes but the makeover still had a massive impact on their home. The homeowners wanted to change their dated 1990’s brown speckled granite and light maple kitchen. They liked the welcoming feeling they got from the wood and warm tones in their current kitchen, but this style clashed with their vision of a deVOL type kitchen, a London-based furniture company. Their inspiration came from the country homes of the UK that mix the warmth of traditional detail with clean lines and modern updates.
To create their vision, we started with all new framed cabinets with a modified overlay painted in beautiful, understated colors. Our clients were adamant about “no white cabinets.” Instead we used an oyster color for the perimeter and a custom color match to a specific shade of green chosen by the homeowner. The use of a simple color pallet reduces the visual noise and allows the space to feel open and welcoming. We also painted the trim above the cabinets the same color to make the cabinets look taller. The room trim was painted a bright clean white to match the ceiling.
In true English fashion our clients are not coffee drinkers, but they LOVE tea. We created a tea station for them where they can prepare and serve tea. We added plenty of glass to showcase their tea mugs and adapted the cabinetry below to accommodate storage for their tea items. Function is also key for the English kitchen and the homeowners. They requested a deep farmhouse sink and a cabinet devoted to their heavy mixer because they bake a lot. We then got rid of the stovetop on the island and wall oven and replaced both of them with a range located against the far wall. This gives them plenty of space on the island to roll out dough and prepare any number of baked goods. We then removed the bifold pantry doors and created custom built-ins with plenty of usable storage for all their cooking and baking needs.
The client wanted a big change to the dining room but still wanted to use their own furniture and rug. We installed a toile-like wallpaper on the top half of the room and supported it with white wainscot paneling. We also changed out the light fixture, showing us once again that small changes can have a big impact.
As the final touch, we also re-did the powder room to be in line with the rest of the first floor. We had the new vanity painted in the same oyster color as the kitchen cabinets and then covered the walls in a whimsical patterned wallpaper. Although the homeowners like subtle neutral colors they were willing to go a bit bold in the powder room for something unexpected. For more design inspiration go to: www.kitchenstudio-ge.com
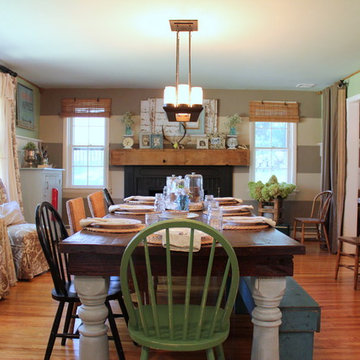
Photo: Sara Bates © 2013 Houzz
Идея дизайна: столовая в стиле кантри с разноцветными стенами и паркетным полом среднего тона
Идея дизайна: столовая в стиле кантри с разноцветными стенами и паркетным полом среднего тона
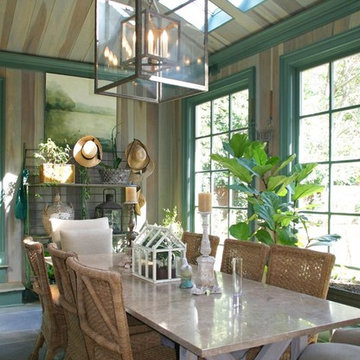
Пример оригинального дизайна: большая отдельная столовая в стиле кантри с разноцветными стенами, полом из сланца и серым полом без камина
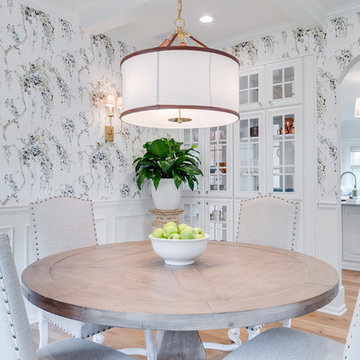
На фото: отдельная столовая среднего размера в стиле кантри с разноцветными стенами, светлым паркетным полом и бежевым полом без камина
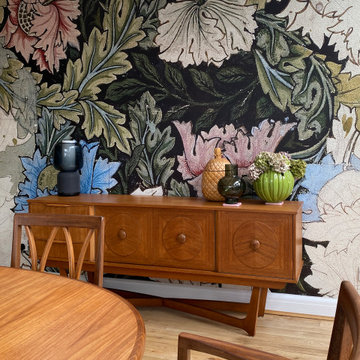
Идея дизайна: кухня-столовая среднего размера в стиле кантри с разноцветными стенами, паркетным полом среднего тона, бежевым полом и обоями на стенах
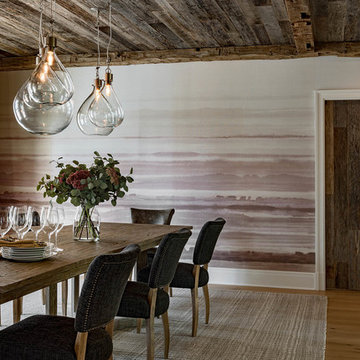
Photographer: Rob Karosis Interior Designer: Amy Hirsh Interiors
Свежая идея для дизайна: столовая среднего размера в стиле кантри с разноцветными стенами, паркетным полом среднего тона и коричневым полом - отличное фото интерьера
Свежая идея для дизайна: столовая среднего размера в стиле кантри с разноцветными стенами, паркетным полом среднего тона и коричневым полом - отличное фото интерьера
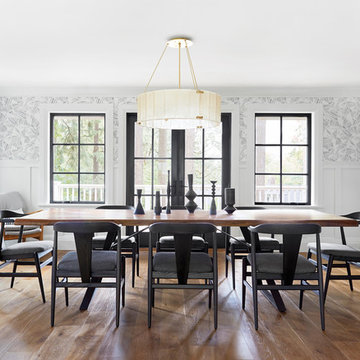
In the dining room, French out-swing patio doors are flanked by two casement windows. The matching grid patterns on both the windows and doors help maintain a cohesive look without appearing too busy. Together, the windows and doors immediately draw your eyes in with their dark, distinct look, but are complemented by the black accents and furnishings placed around the room.
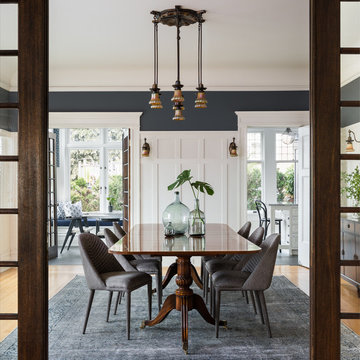
Haris Kenjar Photography and Design
Источник вдохновения для домашнего уюта: отдельная столовая среднего размера в стиле кантри с разноцветными стенами, паркетным полом среднего тона и бежевым полом без камина
Источник вдохновения для домашнего уюта: отдельная столовая среднего размера в стиле кантри с разноцветными стенами, паркетным полом среднего тона и бежевым полом без камина
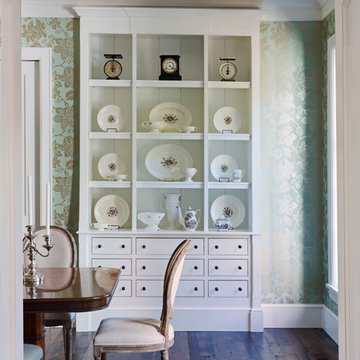
Paul Warchol Photography
Стильный дизайн: столовая в стиле кантри с разноцветными стенами и темным паркетным полом - последний тренд
Стильный дизайн: столовая в стиле кантри с разноцветными стенами и темным паркетным полом - последний тренд
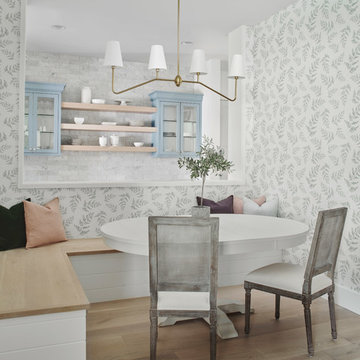
Roehner Ryan
На фото: маленькая столовая в стиле кантри с светлым паркетным полом, бежевым полом и разноцветными стенами для на участке и в саду
На фото: маленькая столовая в стиле кантри с светлым паркетным полом, бежевым полом и разноцветными стенами для на участке и в саду
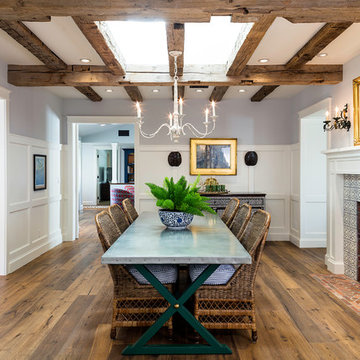
На фото: отдельная столовая в стиле кантри с разноцветными стенами, паркетным полом среднего тона, стандартным камином, фасадом камина из плитки и коричневым полом с
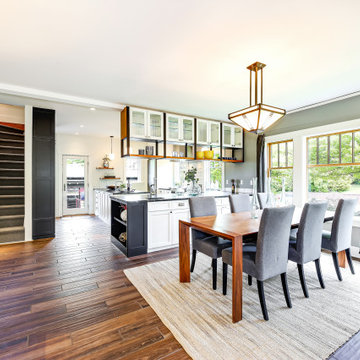
Custom metalwork and hanging cabinets were built by a friend of the owner.
Пример оригинального дизайна: кухня-столовая среднего размера в стиле кантри с разноцветными стенами, полом из керамической плитки и коричневым полом
Пример оригинального дизайна: кухня-столовая среднего размера в стиле кантри с разноцветными стенами, полом из керамической плитки и коричневым полом
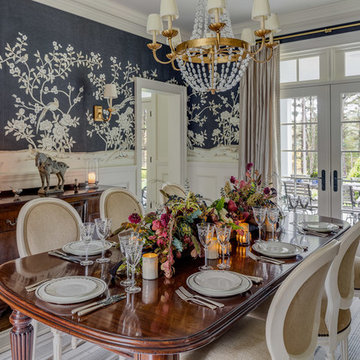
Greg Premru
На фото: отдельная столовая среднего размера в стиле кантри с разноцветными стенами и темным паркетным полом без камина
На фото: отдельная столовая среднего размера в стиле кантри с разноцветными стенами и темным паркетным полом без камина
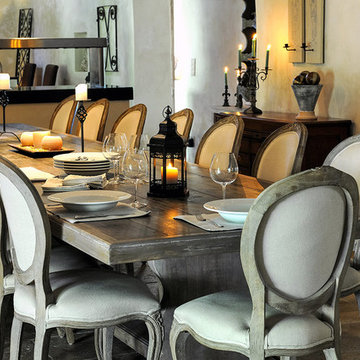
Источник вдохновения для домашнего уюта: кухня-столовая среднего размера в стиле кантри с разноцветными стенами, полом из известняка и разноцветным полом
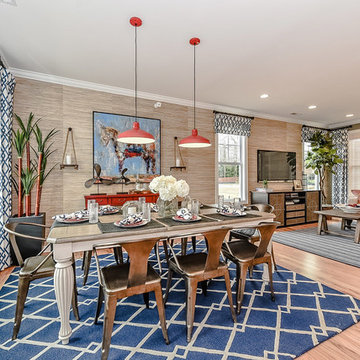
Introducing the Courtyard Collection at Sonoma, located near Ballantyne in Charlotte. These 51 single-family homes are situated with a unique twist, and are ideal for people looking for the lifestyle of a townhouse or condo, without shared walls. Lawn maintenance is included! All homes include kitchens with granite counters and stainless steel appliances, plus attached 2-car garages. Our 3 model homes are open daily! Schools are Elon Park Elementary, Community House Middle, Ardrey Kell High. The Hanna is a 2-story home which has everything you need on the first floor, including a Kitchen with an island and separate pantry, open Family/Dining room with an optional Fireplace, and the laundry room tucked away. Upstairs is a spacious Owner's Suite with large walk-in closet, double sinks, garden tub and separate large shower. You may change this to include a large tiled walk-in shower with bench seat and separate linen closet. There are also 3 secondary bedrooms with a full bath with double sinks.
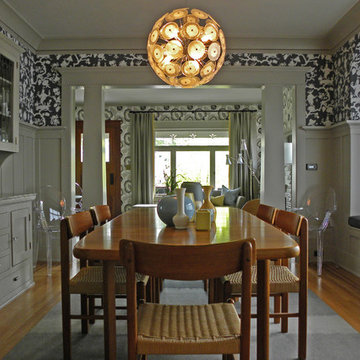
Sarah Greenman © 2012 Houzz
Matthew Craig Interiors
На фото: столовая в стиле кантри с разноцветными стенами и паркетным полом среднего тона с
На фото: столовая в стиле кантри с разноцветными стенами и паркетным полом среднего тона с
Столовая в стиле кантри с разноцветными стенами – фото дизайна интерьера
1
