Столовая в стиле кантри с двусторонним камином – фото дизайна интерьера
Сортировать:
Бюджет
Сортировать:Популярное за сегодня
1 - 20 из 256 фото
1 из 3
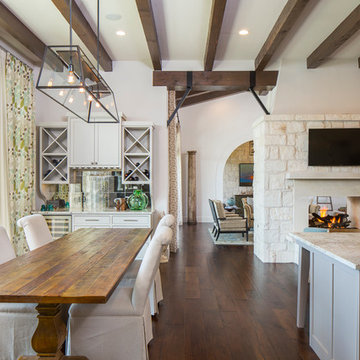
Fine Focus Photography
Стильный дизайн: большая кухня-столовая в стиле кантри с белыми стенами, темным паркетным полом, двусторонним камином и фасадом камина из камня - последний тренд
Стильный дизайн: большая кухня-столовая в стиле кантри с белыми стенами, темным паркетным полом, двусторонним камином и фасадом камина из камня - последний тренд
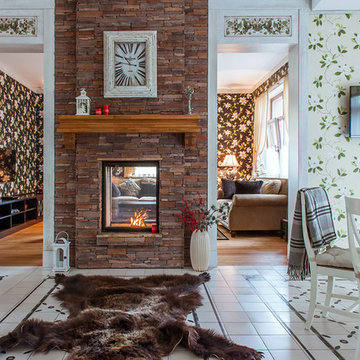
Фото: Ася Гордеева www.gordeeva.info
Стильный дизайн: столовая в стиле кантри с паркетным полом среднего тона, двусторонним камином и фасадом камина из камня - последний тренд
Стильный дизайн: столовая в стиле кантри с паркетным полом среднего тона, двусторонним камином и фасадом камина из камня - последний тренд

The reclaimed wood hood draws attention in this large farmhouse kitchen. A pair of reclaimed doors were fitted with antique mirror and were repurposed as pantry doors. Brass lights and hardware add elegance. The island is painted a contrasting gray and is surrounded by rope counter stools. The ceiling is clad in pine tounge- in -groove boards to create a rich rustic feeling. In the coffee bar the brick from the family room bar repeats, to created a flow between all the spaces.

На фото: гостиная-столовая среднего размера в стиле кантри с серыми стенами, двусторонним камином и фасадом камина из кирпича
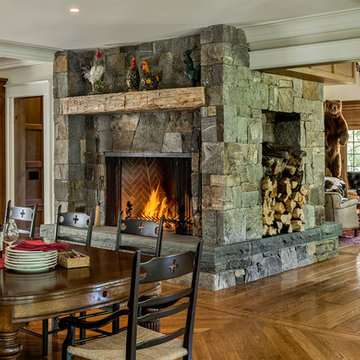
Rob Karosis
Источник вдохновения для домашнего уюта: гостиная-столовая среднего размера в стиле кантри с темным паркетным полом, двусторонним камином, фасадом камина из камня, белыми стенами и бежевым полом
Источник вдохновения для домашнего уюта: гостиная-столовая среднего размера в стиле кантри с темным паркетным полом, двусторонним камином, фасадом камина из камня, белыми стенами и бежевым полом

This grand 2-story home with first-floor owner’s suite includes a 3-car garage with spacious mudroom entry complete with built-in lockers. A stamped concrete walkway leads to the inviting front porch. Double doors open to the foyer with beautiful hardwood flooring that flows throughout the main living areas on the 1st floor. Sophisticated details throughout the home include lofty 10’ ceilings on the first floor and farmhouse door and window trim and baseboard. To the front of the home is the formal dining room featuring craftsman style wainscoting with chair rail and elegant tray ceiling. Decorative wooden beams adorn the ceiling in the kitchen, sitting area, and the breakfast area. The well-appointed kitchen features stainless steel appliances, attractive cabinetry with decorative crown molding, Hanstone countertops with tile backsplash, and an island with Cambria countertop. The breakfast area provides access to the spacious covered patio. A see-thru, stone surround fireplace connects the breakfast area and the airy living room. The owner’s suite, tucked to the back of the home, features a tray ceiling, stylish shiplap accent wall, and an expansive closet with custom shelving. The owner’s bathroom with cathedral ceiling includes a freestanding tub and custom tile shower. Additional rooms include a study with cathedral ceiling and rustic barn wood accent wall and a convenient bonus room for additional flexible living space. The 2nd floor boasts 3 additional bedrooms, 2 full bathrooms, and a loft that overlooks the living room.
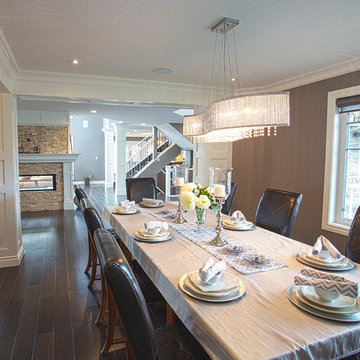
Looking throughout this space, the pillars that are consistently placed, structurally needed, really help this open concept home, feel like is still has each room. Giving it the division it needs without the interruption that open concept is not known for.
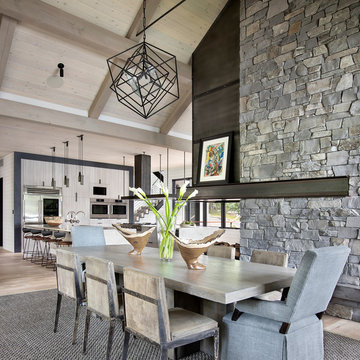
На фото: кухня-столовая в стиле кантри с светлым паркетным полом, двусторонним камином и бежевым полом

Open concept dining room. See through fireplace clad in shiplap. Marble dining table with Restoration Hardware linear chandelier. Black front door. Photo credit to Clarity NW
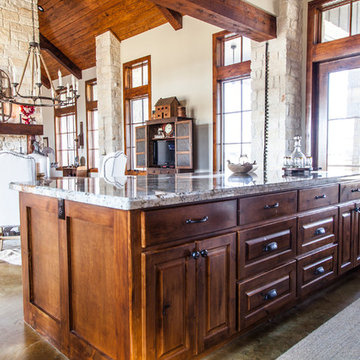
Open concept Craftsman Style Kitchen and Dining Room with Stone Face Fireplace. The Kitchen features custom built stained cabinets and granite countertops
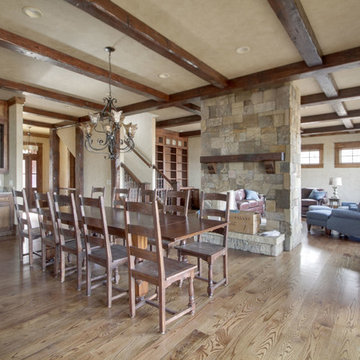
Kurtis Miller
Свежая идея для дизайна: большая кухня-столовая в стиле кантри с бежевыми стенами, светлым паркетным полом, двусторонним камином и фасадом камина из камня - отличное фото интерьера
Свежая идея для дизайна: большая кухня-столовая в стиле кантри с бежевыми стенами, светлым паркетным полом, двусторонним камином и фасадом камина из камня - отличное фото интерьера
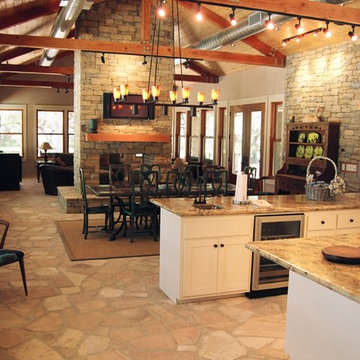
photo by Thomas Hayne Upchurch, FAIA
На фото: маленькая кухня-столовая в стиле кантри с бежевыми стенами, двусторонним камином и фасадом камина из камня для на участке и в саду с
На фото: маленькая кухня-столовая в стиле кантри с бежевыми стенами, двусторонним камином и фасадом камина из камня для на участке и в саду с

Идея дизайна: гостиная-столовая среднего размера в стиле кантри с серыми стенами, темным паркетным полом, двусторонним камином, фасадом камина из дерева, коричневым полом, потолком с обоями и деревянными стенами

Стильный дизайн: столовая среднего размера в стиле кантри с серыми стенами, темным паркетным полом, двусторонним камином, фасадом камина из штукатурки, коричневым полом и панелями на части стены - последний тренд
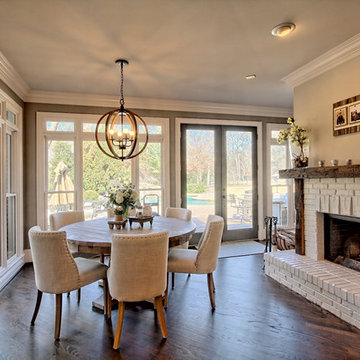
Remodel by CSI Kitchen & Bath Studio. Photography by Kurtis Miller Photography.
Идея дизайна: столовая в стиле кантри с серыми стенами, паркетным полом среднего тона, двусторонним камином и фасадом камина из кирпича
Идея дизайна: столовая в стиле кантри с серыми стенами, паркетным полом среднего тона, двусторонним камином и фасадом камина из кирпича
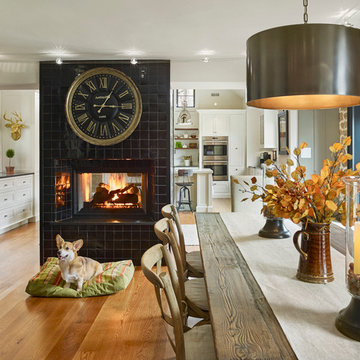
Design Build by Sullivan Building & Design Group. Custom Cabinetry by Cider Press Woodworks. Photographer: Todd Mason / Halkin Mason Photography
Стильный дизайн: большая кухня-столовая в стиле кантри с белыми стенами, паркетным полом среднего тона, двусторонним камином и фасадом камина из плитки - последний тренд
Стильный дизайн: большая кухня-столовая в стиле кантри с белыми стенами, паркетным полом среднего тона, двусторонним камином и фасадом камина из плитки - последний тренд
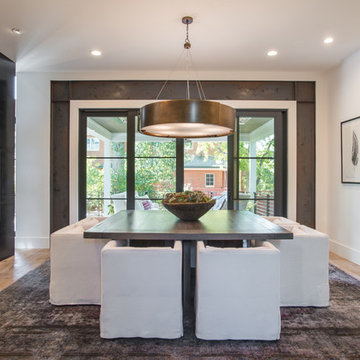
Идея дизайна: отдельная столовая в стиле кантри с белыми стенами, светлым паркетным полом, двусторонним камином и коричневым полом
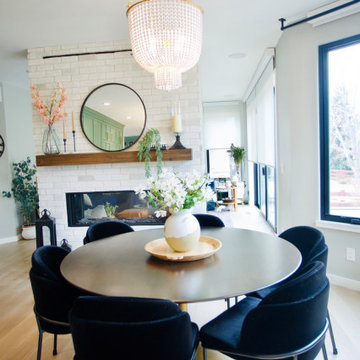
An oversized bay window makes the perfect space for a brand new large round table and chairs both from Rove Concepts, sitting in front of a gorgeous, 2 sided fireplace. Walls are our favorite color, Sherwin Williams Mindful Gray, and floors throughout the house are a lovely wide plank White Oak. There's no shortage of sunshine in this glam farmhouse space!
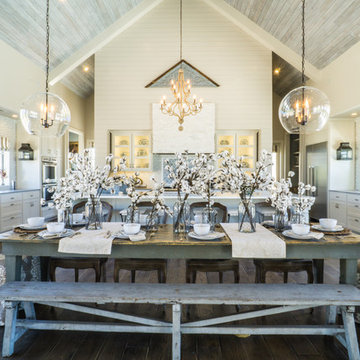
The Vineyard Farmhouse in the Peninsula at Rough Hollow. This 2017 Greater Austin Parade Home was designed and built by Jenkins Custom Homes. Cedar Siding and the Pine for the soffits and ceilings was provided by TimberTown.
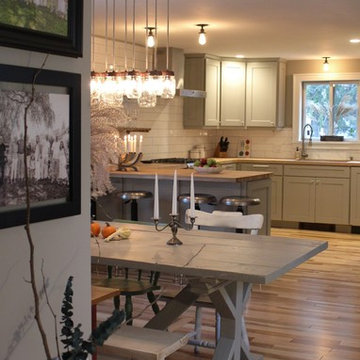
Madeleine Dymling
На фото: маленькая кухня-столовая в стиле кантри с серыми стенами, паркетным полом среднего тона, двусторонним камином, фасадом камина из штукатурки и коричневым полом для на участке и в саду с
На фото: маленькая кухня-столовая в стиле кантри с серыми стенами, паркетным полом среднего тона, двусторонним камином, фасадом камина из штукатурки и коричневым полом для на участке и в саду с
Столовая в стиле кантри с двусторонним камином – фото дизайна интерьера
1