Столовая в стиле фьюжн с фасадом камина из кирпича – фото дизайна интерьера
Сортировать:
Бюджет
Сортировать:Популярное за сегодня
1 - 20 из 137 фото
1 из 3

Источник вдохновения для домашнего уюта: маленькая столовая в стиле фьюжн с с кухонным уголком, бежевыми стенами, паркетным полом среднего тона, печью-буржуйкой, фасадом камина из кирпича, коричневым полом и балками на потолке для на участке и в саду
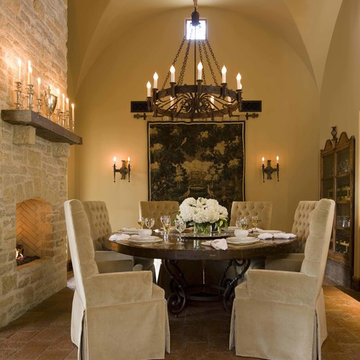
This formal dining room is the perfect place for an intimate dinner or entertaining friends. Sitting before a beautiful brick fireplace, the dark wooden table is surrounded by luxuriously covered chairs. Candles placed along the mantle provide soft light from the wrought iron chandelier above. This space, with rugged flagstone flooring and high arched ceilings, simply exudes elegance.
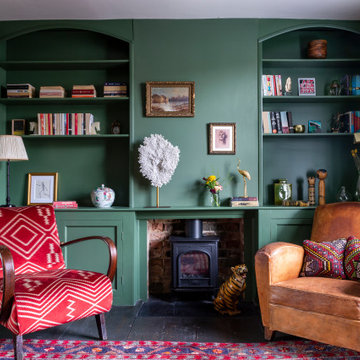
The Breakfast Room leading onto the kitchen through pockets doors using reclaimed Victorian pine doors. A dining area on one side and a seating area around the wood burner create a very cosy atmosphere.
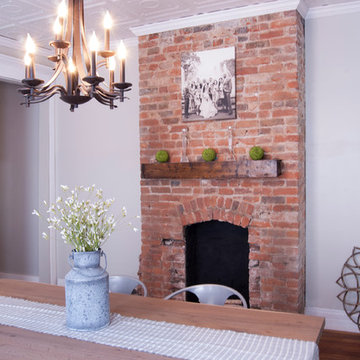
Photo: Adrienne DeRosa © 2015 Houzz
Although the original plan was to refurbish the existing mantelpieces in the living and dining rooms, the Williamsons opted for a complete change of perspective. “One thing led to another, and they came out,” Catherine explains. “First, we removed them to check if the pest problem that had hit the rest of the house had hit the mantels, and it did.” After removing the original pieces, the couple fell in love with the brick arches underneath.
Flexing their skills as DIYers, the couple designed and built a floating mantel to highlight the fireplace. Its modern lines play against rich grain and warm tones to embody the marriage of Bryan and Catherine’s diverse styles. “Our style is unique because we tend to mix elements of different design styles,” Catherine says. “We love mixing old and new, masculine and feminine, and so on…. He tends to gravitate toward contemporary, sleek designs, where I gravitate toward more eclectic, feminine elements.”
Instructions for creating a mantlepice like this one can be found on the Williamson's blog: www.beginninginthemiddle.net/2014/12/30/i-just-want-brick/
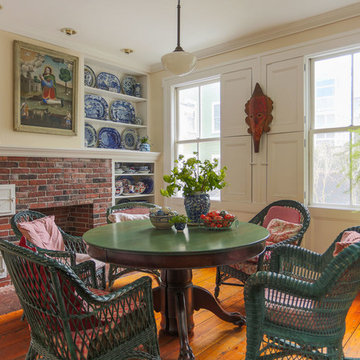
Пример оригинального дизайна: столовая в стиле фьюжн с бежевыми стенами, паркетным полом среднего тона, стандартным камином и фасадом камина из кирпича
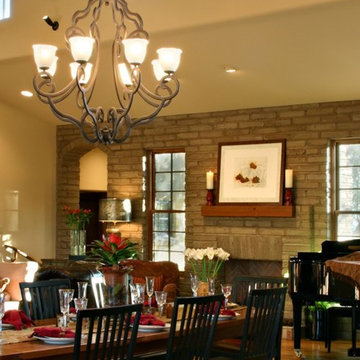
Reminiscent of the Courtyard Haciendas of the early American Southwest, this home features adobe block, rustic wooden ornamentations and iron detailing.

Jaime Alvarez
Пример оригинального дизайна: большая гостиная-столовая в стиле фьюжн с фасадом камина из кирпича, белыми стенами, темным паркетным полом, стандартным камином и коричневым полом
Пример оригинального дизайна: большая гостиная-столовая в стиле фьюжн с фасадом камина из кирпича, белыми стенами, темным паркетным полом, стандартным камином и коричневым полом

Photo: Rikki Snyder © 2014 Houzz
Идея дизайна: гостиная-столовая в стиле фьюжн с белыми стенами, светлым паркетным полом, угловым камином и фасадом камина из кирпича
Идея дизайна: гостиная-столовая в стиле фьюжн с белыми стенами, светлым паркетным полом, угловым камином и фасадом камина из кирпича
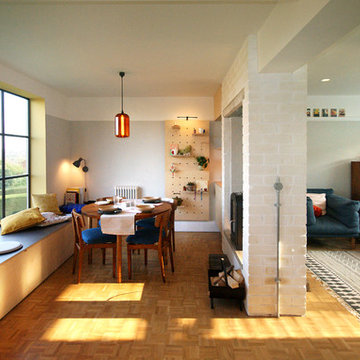
Kirsty Williams
Стильный дизайн: маленькая кухня-столовая в стиле фьюжн с серыми стенами, светлым паркетным полом, двусторонним камином и фасадом камина из кирпича для на участке и в саду - последний тренд
Стильный дизайн: маленькая кухня-столовая в стиле фьюжн с серыми стенами, светлым паркетным полом, двусторонним камином и фасадом камина из кирпича для на участке и в саду - последний тренд

This photo of the kitchen features the built-in entertainment center TV and electric ribbon fireplace directly beneath. Brick surrounds the fireplace and custom multi-colored tile provide accents below. Open shelving on each side provide space for curios. A close-up can also be seen of the multicolored distressed wood kitchen table and chairs.
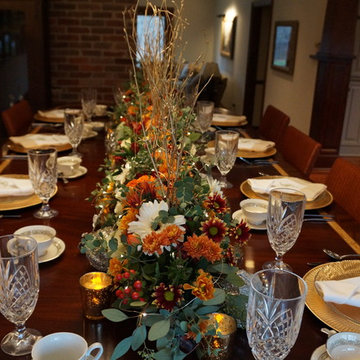
festive fall table setting
Идея дизайна: кухня-столовая в стиле фьюжн с бежевыми стенами, паркетным полом среднего тона, стандартным камином и фасадом камина из кирпича
Идея дизайна: кухня-столовая в стиле фьюжн с бежевыми стенами, паркетным полом среднего тона, стандартным камином и фасадом камина из кирпича

For this 1961 Mid-Century home we did a complete remodel while maintaining many existing features and our client’s bold furniture. We took our cues for style from our stylish clients; incorporating unique touches to create a home that feels very them. The result is a space that feels casual and modern but with wonderful character and texture as a backdrop.
The restrained yet bold color palette consists of dark neutrals, jewel tones, woven textures, handmade tiles, and antique rugs.
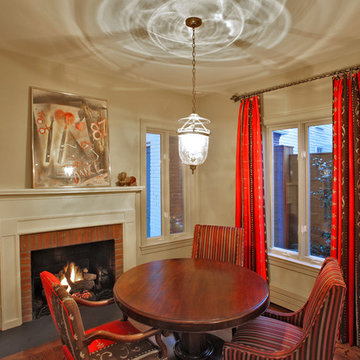
Kitchen eat-in breakfast area
Свежая идея для дизайна: маленькая столовая в стиле фьюжн с фасадом камина из кирпича, темным паркетным полом и стандартным камином для на участке и в саду - отличное фото интерьера
Свежая идея для дизайна: маленькая столовая в стиле фьюжн с фасадом камина из кирпича, темным паркетным полом и стандартным камином для на участке и в саду - отличное фото интерьера
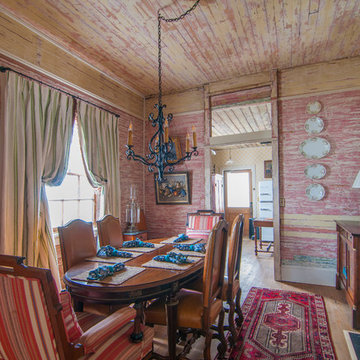
Joshua Cain
Идея дизайна: отдельная столовая в стиле фьюжн с разноцветными стенами, паркетным полом среднего тона, стандартным камином и фасадом камина из кирпича
Идея дизайна: отдельная столовая в стиле фьюжн с разноцветными стенами, паркетным полом среднего тона, стандартным камином и фасадом камина из кирпича
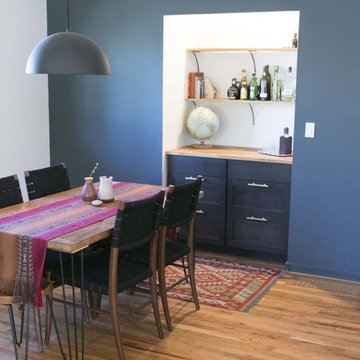
b+w
Portland, OR
type: remodel
status: phase 2 in
progress
credits
design: Matthew O. Daby - m.o.daby design
interior design: Angela Mechaley - m.o.daby design
photography: Heather V. Keeling HVK Photo
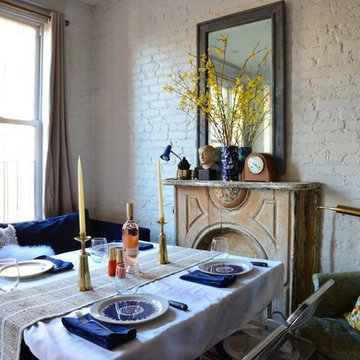
NATASHA HABERMANN & NANCY MITCHELL
Идея дизайна: маленькая отдельная столовая в стиле фьюжн с белыми стенами, темным паркетным полом, стандартным камином и фасадом камина из кирпича для на участке и в саду
Идея дизайна: маленькая отдельная столовая в стиле фьюжн с белыми стенами, темным паркетным полом, стандартным камином и фасадом камина из кирпича для на участке и в саду
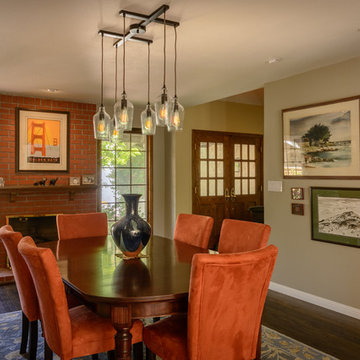
Blue Gator Photography
Источник вдохновения для домашнего уюта: столовая среднего размера в стиле фьюжн с серыми стенами, темным паркетным полом, стандартным камином и фасадом камина из кирпича
Источник вдохновения для домашнего уюта: столовая среднего размера в стиле фьюжн с серыми стенами, темным паркетным полом, стандартным камином и фасадом камина из кирпича
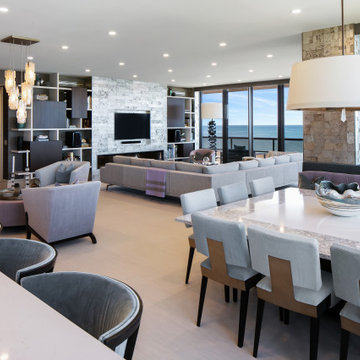
Стильный дизайн: большая гостиная-столовая в стиле фьюжн с серыми стенами, полом из керамогранита, горизонтальным камином, фасадом камина из кирпича, бежевым полом и обоями на стенах - последний тренд
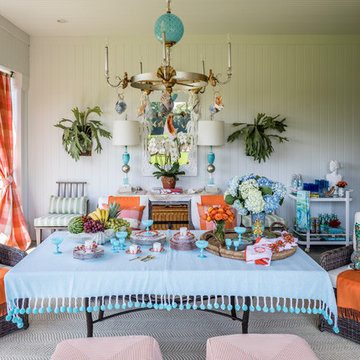
Marco Ricco Photography
Свежая идея для дизайна: столовая в стиле фьюжн с белыми стенами, стандартным камином, фасадом камина из кирпича и бежевым полом - отличное фото интерьера
Свежая идея для дизайна: столовая в стиле фьюжн с белыми стенами, стандартным камином, фасадом камина из кирпича и бежевым полом - отличное фото интерьера
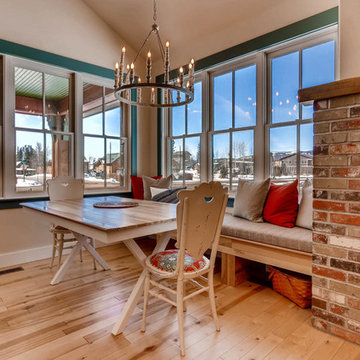
Rent this cabin in Grand Lake Colorado at www.GrandLakeCabinRentals.com
На фото: маленькая кухня-столовая в стиле фьюжн с бежевыми стенами, светлым паркетным полом, стандартным камином и фасадом камина из кирпича для на участке и в саду с
На фото: маленькая кухня-столовая в стиле фьюжн с бежевыми стенами, светлым паркетным полом, стандартным камином и фасадом камина из кирпича для на участке и в саду с
Столовая в стиле фьюжн с фасадом камина из кирпича – фото дизайна интерьера
1