Столовая в современном стиле с темным паркетным полом – фото дизайна интерьера
Сортировать:
Бюджет
Сортировать:Популярное за сегодня
1 - 20 из 9 395 фото

Столовая-гостиная объединены в одном пространстве и переходят в кухню
На фото: кухня-столовая среднего размера в современном стиле с разноцветными стенами, темным паркетным полом и черным полом с
На фото: кухня-столовая среднего размера в современном стиле с разноцветными стенами, темным паркетным полом и черным полом с
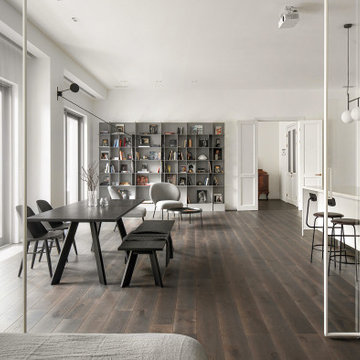
Пример оригинального дизайна: большая столовая в современном стиле с белыми стенами, темным паркетным полом и коричневым полом
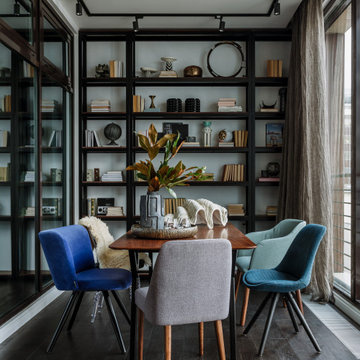
Апартаменты для временного проживания семьи из двух человек в ЖК TriBeCa. Интерьеры выполнены в современном стиле. Дизайн в проекте получился лаконичный, спокойный, но с интересными акцентами, изящно дополняющими общую картину. Зеркальные панели в прихожей увеличивают пространство, смотрятся стильно и оригинально. Современные картины в гостиной и спальне дополняют общую композицию и объединяют все цвета и полутона, которые мы использовали, создавая гармоничное пространство

Пример оригинального дизайна: кухня-столовая среднего размера в современном стиле с белыми стенами, темным паркетным полом, стандартным камином и фасадом камина из плитки

Идея дизайна: большая столовая в современном стиле с бежевыми стенами, темным паркетным полом и коричневым полом без камина

Merrick Ales Photography
Стильный дизайн: маленькая столовая в современном стиле с разноцветными стенами и темным паркетным полом без камина для на участке и в саду - последний тренд
Стильный дизайн: маленькая столовая в современном стиле с разноцветными стенами и темным паркетным полом без камина для на участке и в саду - последний тренд
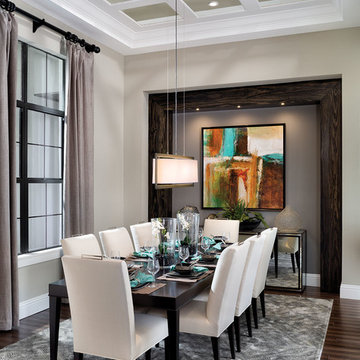
Пример оригинального дизайна: большая отдельная столовая в современном стиле с серыми стенами и темным паркетным полом без камина
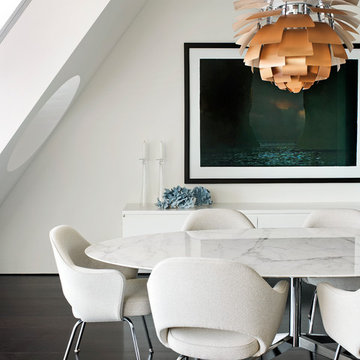
Prue Ruscoe
Стильный дизайн: столовая в современном стиле с белыми стенами и темным паркетным полом без камина - последний тренд
Стильный дизайн: столовая в современном стиле с белыми стенами и темным паркетным полом без камина - последний тренд

La salle à manger est située à proximité de l'espace principal du salon, offrant ainsi un emplacement central et convivial pour les repas et les réunions. L'aménagement de la salle à manger est soigneusement intégré dans le concept global de l'espace ouvert, créant une transition fluide entre les différentes zones de vie.
Des éléments de mobilier spécialement sélectionnés, tels qu'une table à manger élégante et des chaises confortables, définissent l'espace de la salle à manger. Les matériaux et les couleurs choisis sont en harmonie avec le reste de la décoration, contribuant à une esthétique cohérente et agréable à vivre.
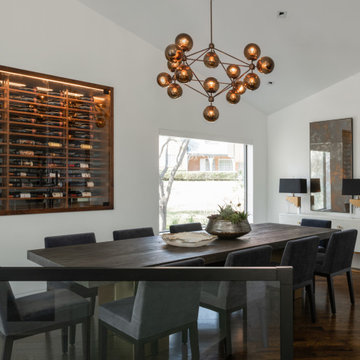
Стильный дизайн: столовая в современном стиле с белыми стенами, темным паркетным полом и коричневым полом без камина - последний тренд
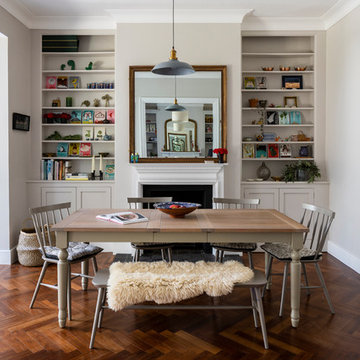
Идея дизайна: маленькая кухня-столовая в современном стиле с серыми стенами, темным паркетным полом, стандартным камином, фасадом камина из металла и коричневым полом для на участке и в саду
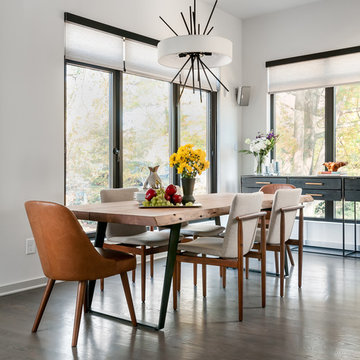
Anastasia Alkema Photography
Идея дизайна: большая кухня-столовая в современном стиле с белыми стенами, коричневым полом и темным паркетным полом
Идея дизайна: большая кухня-столовая в современном стиле с белыми стенами, коричневым полом и темным паркетным полом
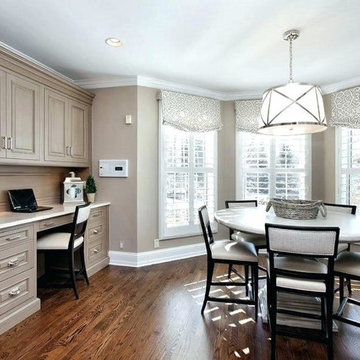
Relaxed Roman Shades
Идея дизайна: кухня-столовая среднего размера в современном стиле с бежевыми стенами, темным паркетным полом и коричневым полом без камина
Идея дизайна: кухня-столовая среднего размера в современном стиле с бежевыми стенами, темным паркетным полом и коричневым полом без камина
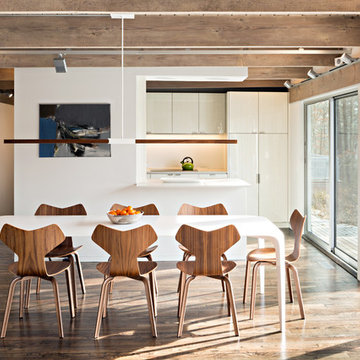
Overthinking a situation isn’t always a bad thing, particularly when the home in question is one in which the past is suddenly meeting the present. Originally designed by Finnish architect Olav Hammarstrom in 1952 for fellow architect Eero Saarinen, this unique home recently received its first transformation in decades. Still in its 1950s skin, it was completely gutted, inside and out. It was a serious undertaking, as the homeowner wanted modern upgrades, while keeping an eye toward retaining the home’s 1950s charm. She had a vision for her home, and she stuck to it from beginning to end.
Perched on a rise of land and overlooking the tranquil Wellfleet Herring Pond, the home initially appears split, with the guest house on the left, and the main house of the right, but both ends are connected with a breezeway. The original home’s bones were in good shape, but many upgrades and replacements were necessary to bring the house up to date.
New siding, roofing, gutters, insulation and mechanical systems were all replaced. Doors and windows with metal frames were custom made by a company in Long Island that fabricates doors for office buildings. Modern heating and cooling systems were added, and the three bathrooms were all updated. The footprint of the home remained unchanged. Inside, the only expansion was more closet space.
The attention to detail in retaining the 50s-style look took a lot of online searching, from handles and knobs to lighting fixtures, with bits and pieces arriving from all over the world, including a doorstop from New Zealand. The homeowner selected many of the fixtures herself, while a very detail-oriented foreman exhaustively researched as well, looking for just the right piece for each and every location.
High-end appliances were purchased to modernize the kitchen and all of the old cabinetry was removed, replaced and refaced with NUVACOR, a versatile surfacing material that not only provided a sleek, modern look, but added convenience and ease of use.
Bare, wood-beamed ceilings throughout give a nod to the home’s natural surroundings, while the main living area (formerly a fisherman’s cabin), with a brick fireplace, was completely trimmed in walnut, while multiple windows of varying sizes welcome sunlight to brighten the home. Here, the sheetrock ceiling with faux rafters provides an interesting and room-brightening feature.
Behind the house sits the serene pond, which can now be enjoyed from the stunning new deck. Here, decking material was not laid out side by side, as it typically is but, instead, meticulously laid out on edge, creating an unusual and eye-catching effect. A railing of tempered glass panels allows unobstructed views of the surrounding natural beauty, and keeps consistent with the open, airy feel of the place. A new outdoor shower is accessible via the deck and left open to the wilderness and the pond below, completing the bold yet sophisticated feeling of this retro-modern home.

David O. Marlow
Идея дизайна: огромная гостиная-столовая в современном стиле с темным паркетным полом, двусторонним камином, фасадом камина из камня и коричневым полом
Идея дизайна: огромная гостиная-столовая в современном стиле с темным паркетным полом, двусторонним камином, фасадом камина из камня и коричневым полом

Chayce Lanphear
На фото: гостиная-столовая среднего размера в современном стиле с темным паркетным полом, серыми стенами, стандартным камином и фасадом камина из кирпича с
На фото: гостиная-столовая среднего размера в современном стиле с темным паркетным полом, серыми стенами, стандартным камином и фасадом камина из кирпича с
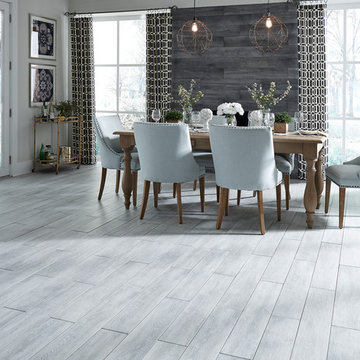
Get the look of wood flooring with the application of tile. This waterproof product is great for bathrooms, laundry rooms, and kitchens, but also works in living rooms, patio areas, or walls. The Avella Ultra tile products are designed with a focus on performance and durability which makes them ideal for any room and can be installed in residential or commercial projects. Avella Ultra porcelain wood-look tile is versatile and can be used in wet or dry areas. Avella Ultra porcelain tile is also easy to clean and holds up over time better then hardwood or vinyl. This collection is impervious to water and is wear rated at PEI IV. It also meets ANSI standards for Dynamic Coefficient of friction.
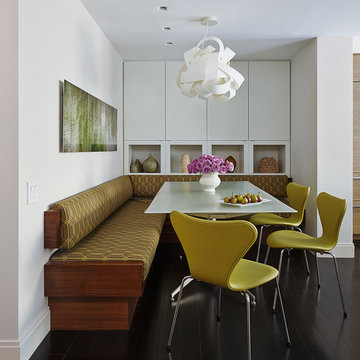
Tom Powel Imaging
Стильный дизайн: кухня-столовая среднего размера в современном стиле с темным паркетным полом и белыми стенами без камина - последний тренд
Стильный дизайн: кухня-столовая среднего размера в современном стиле с темным паркетным полом и белыми стенами без камина - последний тренд
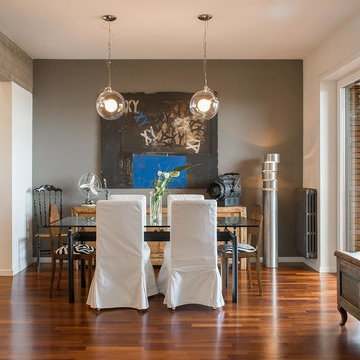
Giulio d'Adamo
На фото: большая гостиная-столовая в современном стиле с серыми стенами и темным паркетным полом
На фото: большая гостиная-столовая в современном стиле с серыми стенами и темным паркетным полом
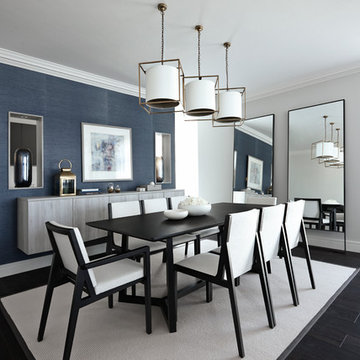
Dining Room
Источник вдохновения для домашнего уюта: столовая в современном стиле с синими стенами и темным паркетным полом
Источник вдохновения для домашнего уюта: столовая в современном стиле с синими стенами и темным паркетным полом
Столовая в современном стиле с темным паркетным полом – фото дизайна интерьера
1