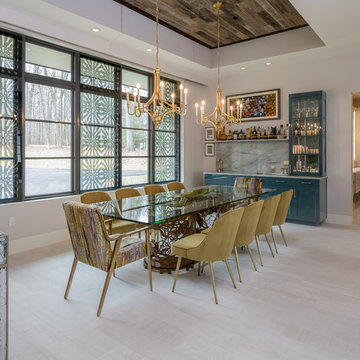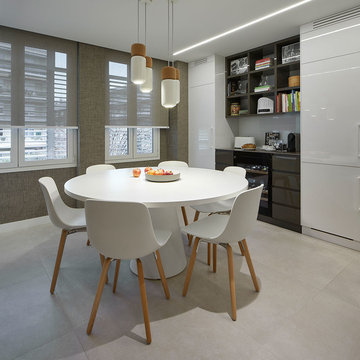Столовая в современном стиле с серыми стенами – фото дизайна интерьера
Сортировать:
Бюджет
Сортировать:Популярное за сегодня
1 - 20 из 10 395 фото
1 из 3
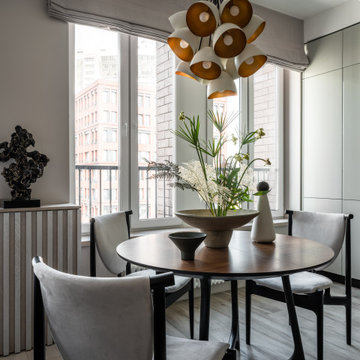
На фото: кухня-столовая среднего размера в современном стиле с серыми стенами, полом из керамогранита и серым полом

На фото: отдельная столовая среднего размера в современном стиле с серыми стенами, полом из керамогранита, серым полом, балками на потолке и любой отделкой стен
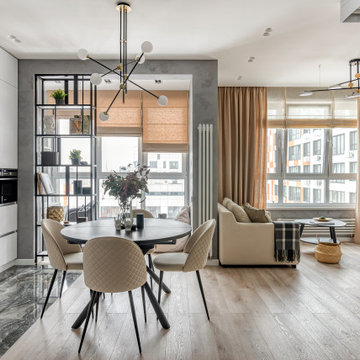
Светлана квартира в скандинавском стиле
На фото: кухня-столовая среднего размера в современном стиле с серыми стенами, деревянным полом и коричневым полом
На фото: кухня-столовая среднего размера в современном стиле с серыми стенами, деревянным полом и коричневым полом
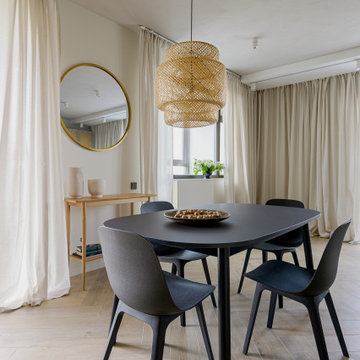
Кухня-гостиная с чилл зоной у окна.
Свежая идея для дизайна: столовая среднего размера в современном стиле с серыми стенами, полом из керамогранита и бежевым полом - отличное фото интерьера
Свежая идея для дизайна: столовая среднего размера в современном стиле с серыми стенами, полом из керамогранита и бежевым полом - отличное фото интерьера

Interior - Living Room and Dining
Beach House at Avoca Beach by Architecture Saville Isaacs
Project Summary
Architecture Saville Isaacs
https://www.architecturesavilleisaacs.com.au/
The core idea of people living and engaging with place is an underlying principle of our practice, given expression in the manner in which this home engages with the exterior, not in a general expansive nod to view, but in a varied and intimate manner.
The interpretation of experiencing life at the beach in all its forms has been manifested in tangible spaces and places through the design of pavilions, courtyards and outdoor rooms.
Architecture Saville Isaacs
https://www.architecturesavilleisaacs.com.au/
A progression of pavilions and courtyards are strung off a circulation spine/breezeway, from street to beach: entry/car court; grassed west courtyard (existing tree); games pavilion; sand+fire courtyard (=sheltered heart); living pavilion; operable verandah; beach.
The interiors reinforce architectural design principles and place-making, allowing every space to be utilised to its optimum. There is no differentiation between architecture and interiors: Interior becomes exterior, joinery becomes space modulator, materials become textural art brought to life by the sun.
Project Description
Architecture Saville Isaacs
https://www.architecturesavilleisaacs.com.au/
The core idea of people living and engaging with place is an underlying principle of our practice, given expression in the manner in which this home engages with the exterior, not in a general expansive nod to view, but in a varied and intimate manner.
The house is designed to maximise the spectacular Avoca beachfront location with a variety of indoor and outdoor rooms in which to experience different aspects of beachside living.
Client brief: home to accommodate a small family yet expandable to accommodate multiple guest configurations, varying levels of privacy, scale and interaction.
A home which responds to its environment both functionally and aesthetically, with a preference for raw, natural and robust materials. Maximise connection – visual and physical – to beach.
The response was a series of operable spaces relating in succession, maintaining focus/connection, to the beach.
The public spaces have been designed as series of indoor/outdoor pavilions. Courtyards treated as outdoor rooms, creating ambiguity and blurring the distinction between inside and out.
A progression of pavilions and courtyards are strung off circulation spine/breezeway, from street to beach: entry/car court; grassed west courtyard (existing tree); games pavilion; sand+fire courtyard (=sheltered heart); living pavilion; operable verandah; beach.
Verandah is final transition space to beach: enclosable in winter; completely open in summer.
This project seeks to demonstrates that focusing on the interrelationship with the surrounding environment, the volumetric quality and light enhanced sculpted open spaces, as well as the tactile quality of the materials, there is no need to showcase expensive finishes and create aesthetic gymnastics. The design avoids fashion and instead works with the timeless elements of materiality, space, volume and light, seeking to achieve a sense of calm, peace and tranquillity.
Architecture Saville Isaacs
https://www.architecturesavilleisaacs.com.au/
Focus is on the tactile quality of the materials: a consistent palette of concrete, raw recycled grey ironbark, steel and natural stone. Materials selections are raw, robust, low maintenance and recyclable.
Light, natural and artificial, is used to sculpt the space and accentuate textural qualities of materials.
Passive climatic design strategies (orientation, winter solar penetration, screening/shading, thermal mass and cross ventilation) result in stable indoor temperatures, requiring minimal use of heating and cooling.
Architecture Saville Isaacs
https://www.architecturesavilleisaacs.com.au/
Accommodation is naturally ventilated by eastern sea breezes, but sheltered from harsh afternoon winds.
Both bore and rainwater are harvested for reuse.
Low VOC and non-toxic materials and finishes, hydronic floor heating and ventilation ensure a healthy indoor environment.
Project was the outcome of extensive collaboration with client, specialist consultants (including coastal erosion) and the builder.
The interpretation of experiencing life by the sea in all its forms has been manifested in tangible spaces and places through the design of the pavilions, courtyards and outdoor rooms.
The interior design has been an extension of the architectural intent, reinforcing architectural design principles and place-making, allowing every space to be utilised to its optimum capacity.
There is no differentiation between architecture and interiors: Interior becomes exterior, joinery becomes space modulator, materials become textural art brought to life by the sun.
Architecture Saville Isaacs
https://www.architecturesavilleisaacs.com.au/
https://www.architecturesavilleisaacs.com.au/
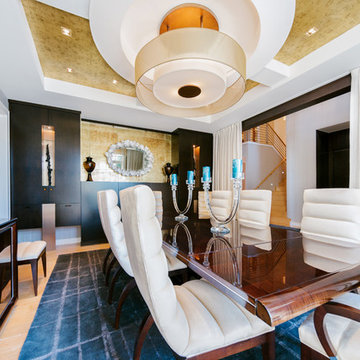
Пример оригинального дизайна: отдельная столовая в современном стиле с серыми стенами

Photography by Dan Piassick
Стильный дизайн: столовая в современном стиле с серыми стенами и темным паркетным полом - последний тренд
Стильный дизайн: столовая в современном стиле с серыми стенами и темным паркетным полом - последний тренд

This elegant dining space seamlessly blends classic and modern design elements, creating a sophisticated and inviting ambiance. The room features a large bay window that allows ample natural light to illuminate the space, enhancing the soft, neutral color palette. A plush, tufted bench in a rich teal velvet lines one side of the dining area, offering comfortable seating along with a touch of color. The bespoke bench is flanked by marble columns that match the marble archway, adding a luxurious feel to the room.
A mid-century modern wooden dining table with a smooth finish and organic curves is surrounded by contemporary chairs upholstered in light gray fabric, with slender brass legs that echo the bench's elegance. Above, a statement pendant light with a cloud-like design and brass accents provides a modern focal point, while the classic white ceiling rose and intricate crown molding pay homage to the building's historical character.
The herringbone patterned wooden floor adds warmth and texture, complementing the classic white wainscoting and wall panels. A vase with a lush arrangement of flowers serves as a centerpiece, injecting life and color into the setting. This space, ideal for both family meals and formal gatherings, reflects a thoughtful curation of design elements that respect the building's heritage while embracing contemporary style.

Свежая идея для дизайна: столовая в современном стиле с с кухонным уголком, серыми стенами, светлым паркетным полом, бежевым полом и панелями на части стены без камина - отличное фото интерьера

Liadesign
На фото: большая гостиная-столовая в современном стиле с серыми стенами, светлым паркетным полом и обоями на стенах
На фото: большая гостиная-столовая в современном стиле с серыми стенами, светлым паркетным полом и обоями на стенах

Пример оригинального дизайна: большая отдельная столовая в современном стиле с серыми стенами, светлым паркетным полом, бежевым полом и обоями на стенах
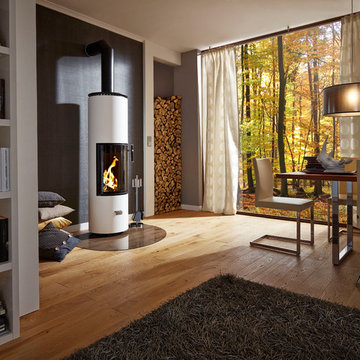
Источник вдохновения для домашнего уюта: большая гостиная-столовая в современном стиле с серыми стенами, паркетным полом среднего тона, печью-буржуйкой и коричневым полом
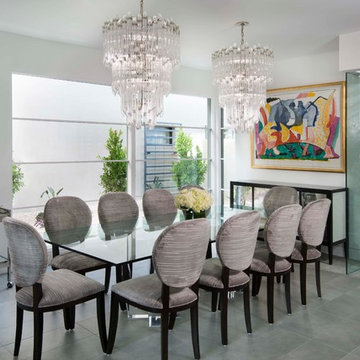
На фото: большая гостиная-столовая в современном стиле с серыми стенами и серым полом без камина с
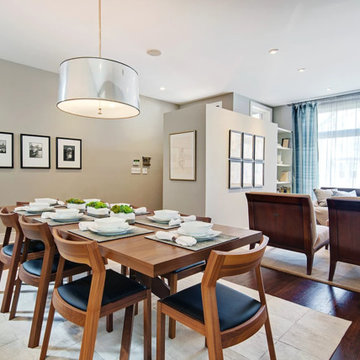
Свежая идея для дизайна: гостиная-столовая среднего размера в современном стиле с серыми стенами, паркетным полом среднего тона и коричневым полом без камина - отличное фото интерьера
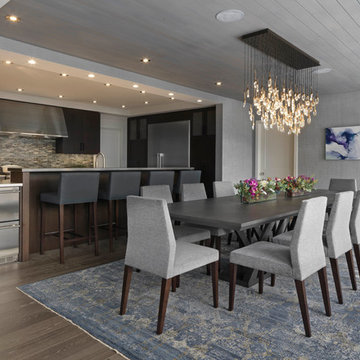
Susan Teara, photographer
Свежая идея для дизайна: гостиная-столовая среднего размера в современном стиле с серыми стенами, темным паркетным полом и коричневым полом без камина - отличное фото интерьера
Свежая идея для дизайна: гостиная-столовая среднего размера в современном стиле с серыми стенами, темным паркетным полом и коричневым полом без камина - отличное фото интерьера

There's space in this great room for every gathering, and the cozy fireplace and floor-the-ceiling windows create a welcoming environment.
Идея дизайна: огромная гостиная-столовая в современном стиле с серыми стенами, паркетным полом среднего тона, двусторонним камином, фасадом камина из металла и деревянным потолком
Идея дизайна: огромная гостиная-столовая в современном стиле с серыми стенами, паркетным полом среднего тона, двусторонним камином, фасадом камина из металла и деревянным потолком
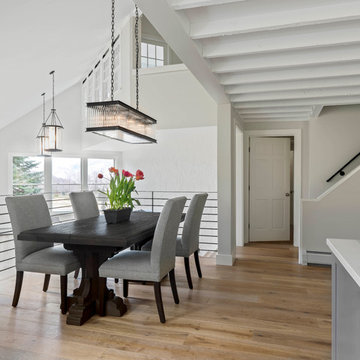
Our clients had a beautiful but dated family ski home that was in desperate need of a face lift. We did just that. By moving walls, redoing the kitchen, bathrooms, bedrooms and dining area as well as the living room we were able to bring a fresh modern rustic feel to this residence
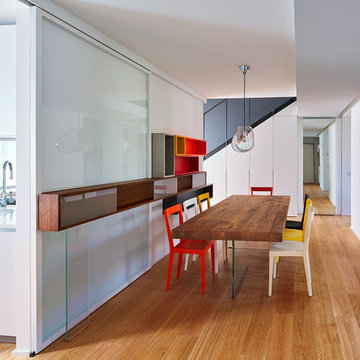
Cucina e pranzo in open space. La zona pranzo,separata dalla cucina con un pannello scorrevole, è formata da un grande tavolo in legno della Lago, sedie colorate una lampada a sospensione di FontanaArte. Sulla parete di fondo una libreria colorata.
Fotografo Alberto Ferrero
Столовая в современном стиле с серыми стенами – фото дизайна интерьера
1
