Столовая в современном стиле с подвесным камином – фото дизайна интерьера
Сортировать:
Бюджет
Сортировать:Популярное за сегодня
1 - 20 из 225 фото

The room was used as a home office, by opening the kitchen onto it, we've created a warm and inviting space, where the family loves gathering.
Свежая идея для дизайна: большая отдельная столовая в современном стиле с синими стенами, светлым паркетным полом, подвесным камином, фасадом камина из камня, бежевым полом и кессонным потолком - отличное фото интерьера
Свежая идея для дизайна: большая отдельная столовая в современном стиле с синими стенами, светлым паркетным полом, подвесным камином, фасадом камина из камня, бежевым полом и кессонным потолком - отличное фото интерьера
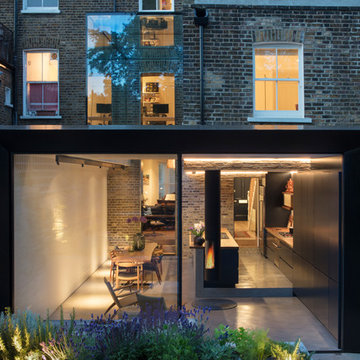
Пример оригинального дизайна: большая гостиная-столовая в современном стиле с белыми стенами, подвесным камином, фасадом камина из металла и серым полом
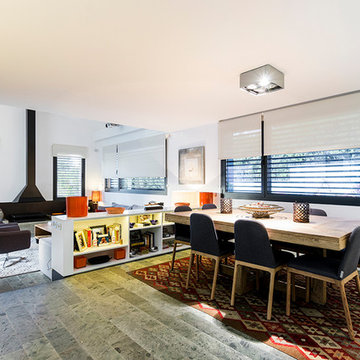
Andres Arranz Pinto,
Пример оригинального дизайна: гостиная-столовая среднего размера в современном стиле с белыми стенами и подвесным камином
Пример оригинального дизайна: гостиная-столовая среднего размера в современном стиле с белыми стенами и подвесным камином
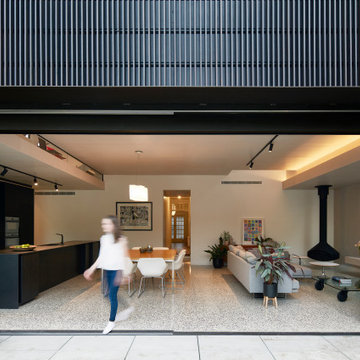
Living spaces from rear garden
Пример оригинального дизайна: большая гостиная-столовая в современном стиле с белыми стенами, бетонным полом, подвесным камином и серым полом
Пример оригинального дизайна: большая гостиная-столовая в современном стиле с белыми стенами, бетонным полом, подвесным камином и серым полом
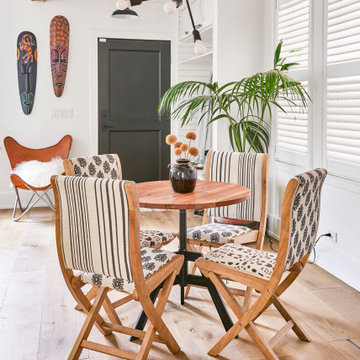
In the heart of Lakeview, Wrigleyville, our team completely remodeled a condo: master and guest bathrooms, kitchen, living room, and mudroom.
Master Bath Floating Vanity by Metropolis (Flame Oak)
Guest Bath Vanity by Bertch
Tall Pantry by Breckenridge (White)
Somerset Light Fixtures by Hinkley Lighting
Design & build by 123 Remodeling - Chicago general contractor https://123remodeling.com/
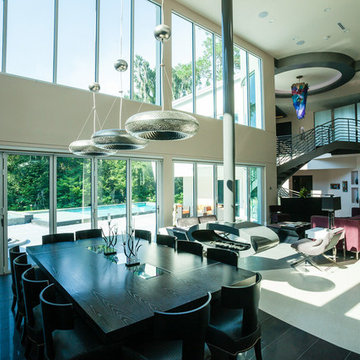
Photography by Chris Redd
На фото: гостиная-столовая среднего размера в современном стиле с бежевыми стенами, полом из керамогранита, фасадом камина из металла и подвесным камином с
На фото: гостиная-столовая среднего размера в современном стиле с бежевыми стенами, полом из керамогранита, фасадом камина из металла и подвесным камином с
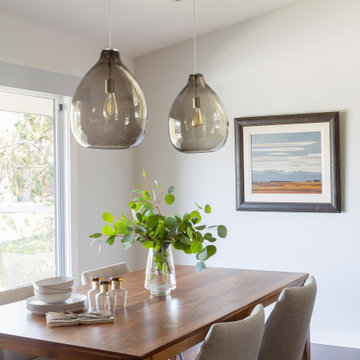
Our client purchased this 1960s home in it’s near original state, and from the moment we saw it we knew it would quickly become one of our favourite projects! We worked together to ensure that the new design would stick to it’s true roots and create better functioning spaces for her to enjoy. Clean lines and contrasting finishes work together to achieve a modern home that is welcoming, fun, and perfect for entertaining - exactly what midcentury modern design is all about!
Designer: Susan DeRidder of Live Well Interiors Inc.

Open concept dining area! The hanging fire place makes the space feel cozy and inviting but still keeping with the clean lines!
На фото: гостиная-столовая в современном стиле с серыми стенами, бетонным полом и подвесным камином с
На фото: гостиная-столовая в современном стиле с серыми стенами, бетонным полом и подвесным камином с
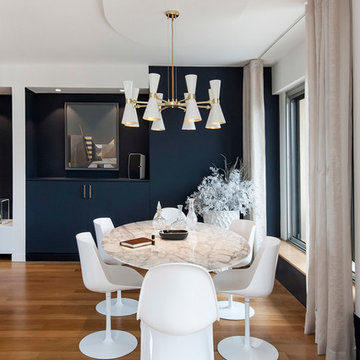
Suite à une nouvelle acquisition cette ancien duplex a été transformé en triplex. Un étage pièce de vie, un étage pour les enfants pré ado et un étage pour les parents. Nous avons travaillé les volumes, la clarté, un look à la fois chaleureux et épuré
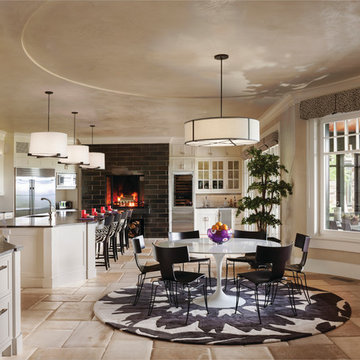
Durston Saylor
Стильный дизайн: кухня-столовая среднего размера в современном стиле с бежевыми стенами, бежевым полом, подвесным камином и фасадом камина из плитки - последний тренд
Стильный дизайн: кухня-столовая среднего размера в современном стиле с бежевыми стенами, бежевым полом, подвесным камином и фасадом камина из плитки - последний тренд
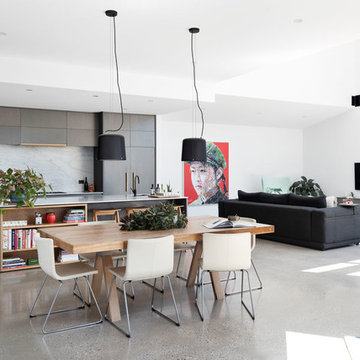
CTP Cheyne Toomey
Стильный дизайн: большая столовая в современном стиле с белыми стенами, бетонным полом, подвесным камином и серым полом - последний тренд
Стильный дизайн: большая столовая в современном стиле с белыми стенами, бетонным полом, подвесным камином и серым полом - последний тренд
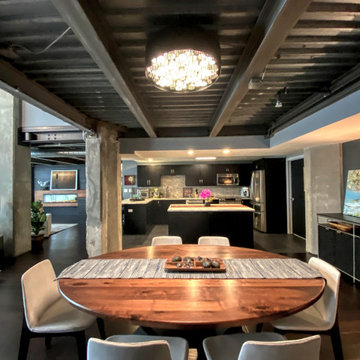
Organic Contemporary Design in an Industrial Setting… Organic Contemporary elements in an industrial building is a natural fit. Turner Design Firm designers Tessea McCrary and Jeanine Turner created a warm inviting home in the iconic Silo Point Luxury Condominiums.
Industrial Features Enhanced… Our lighting selection were chosen to mimic the structural elements. Charred wood, natural walnut and steel-look tiles were all chosen as a gesture to the industrial era’s use of raw materials.
Creating a Cohesive Look with Furnishings and Accessories… Designer Tessea McCrary added luster with curated furnishings, fixtures and accessories. Her selections of color and texture using a pallet of cream, grey and walnut wood with a hint of blue and black created an updated classic contemporary look complimenting the industrial vide.
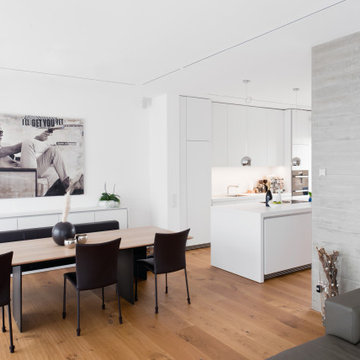
На фото: столовая среднего размера в современном стиле с белыми стенами, светлым паркетным полом и подвесным камином

Contemporary open plan dining room and kitchen with views of the garden and adjacent interior spaces.
Стильный дизайн: большая кухня-столовая в современном стиле с белыми стенами, светлым паркетным полом, подвесным камином, фасадом камина из бетона, бежевым полом, многоуровневым потолком и панелями на части стены - последний тренд
Стильный дизайн: большая кухня-столовая в современном стиле с белыми стенами, светлым паркетным полом, подвесным камином, фасадом камина из бетона, бежевым полом, многоуровневым потолком и панелями на части стены - последний тренд
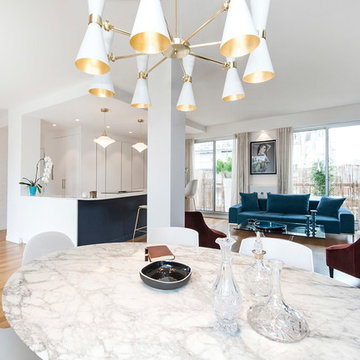
Suite à une nouvelle acquisition cette ancien duplex a été transformé en triplex. Un étage pièce de vie, un étage pour les enfants pré ado et un étage pour les parents. Nous avons travaillé les volumes, la clarté, un look à la fois chaleureux et épuré
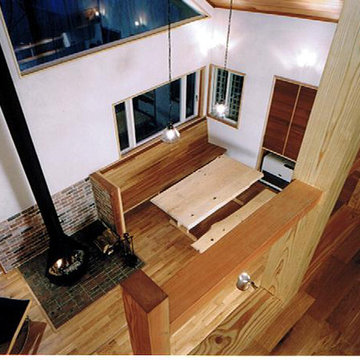
ロフトから見下ろしたファイヤープレース
大自然に囲まれた森の中で過ごす、家族の宴の空間
Свежая идея для дизайна: маленькая столовая в современном стиле с белыми стенами, светлым паркетным полом, фасадом камина из кирпича и подвесным камином для на участке и в саду - отличное фото интерьера
Свежая идея для дизайна: маленькая столовая в современном стиле с белыми стенами, светлым паркетным полом, фасадом камина из кирпича и подвесным камином для на участке и в саду - отличное фото интерьера

This timeless contemporary open concept kitchen/dining room was designed for a family that loves to entertain. This family hosts all holiday parties. They wanted the open concept to allow for cooking & talking, eating & talking, and to include anyone sitting outside to join in on the conversation & laughs too. In this space, you will also see the dining room, & full pool/guest bathroom. The fireplace includes a natural stone veneer to give the dining room texture & an intimate atmosphere. The tile floor is classic and brings texture & depth to the space.
JL Interiors is a LA-based creative/diverse firm that specializes in residential interiors. JL Interiors empowers homeowners to design their dream home that they can be proud of! The design isn’t just about making things beautiful; it’s also about making things work beautifully. Contact us for a free consultation Hello@JLinteriors.design _ 310.390.6849_ www.JLinteriors.design
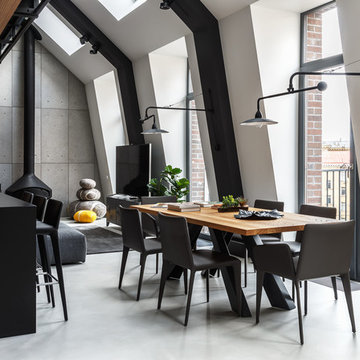
Сергей Красюк
На фото: столовая среднего размера в современном стиле с белыми стенами, бетонным полом, подвесным камином, фасадом камина из металла и серым полом с
На фото: столовая среднего размера в современном стиле с белыми стенами, бетонным полом, подвесным камином, фасадом камина из металла и серым полом с

Colourful open plan living dining area.
Стильный дизайн: гостиная-столовая среднего размера в современном стиле с серыми стенами, полом из винила, подвесным камином, фасадом камина из дерева и серым полом - последний тренд
Стильный дизайн: гостиная-столовая среднего размера в современном стиле с серыми стенами, полом из винила, подвесным камином, фасадом камина из дерева и серым полом - последний тренд

In the heart of Lakeview, Wrigleyville, our team completely remodeled a condo: master and guest bathrooms, kitchen, living room, and mudroom.
Master Bath Floating Vanity by Metropolis (Flame Oak)
Guest Bath Vanity by Bertch
Tall Pantry by Breckenridge (White)
Somerset Light Fixtures by Hinkley Lighting
https://123remodeling.com/
Столовая в современном стиле с подвесным камином – фото дизайна интерьера
1