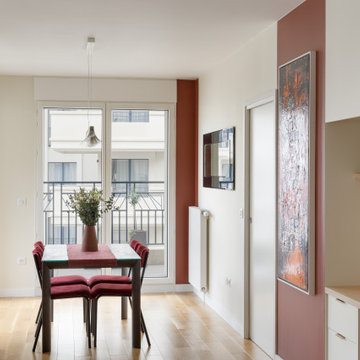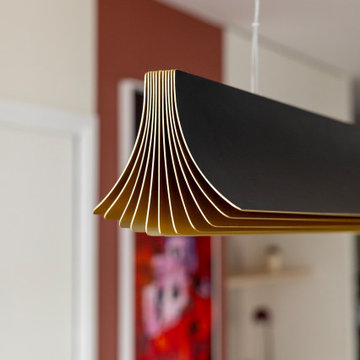Столовая в скандинавском стиле – фото дизайна интерьера с высоким бюджетом
Сортировать:
Бюджет
Сортировать:Популярное за сегодня
1 - 20 из 1 137 фото

A coastal Scandinavian renovation project, combining a Victorian seaside cottage with Scandi design. We wanted to create a modern, open-plan living space but at the same time, preserve the traditional elements of the house that gave it it's character.
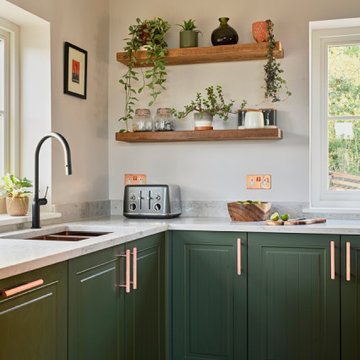
The dining area in the open plan area of this home. Reflecting the kitchen colour on the wall which worked so beautifully with the blue aga cooker.
На фото: кухня-столовая среднего размера в скандинавском стиле с зелеными стенами, паркетным полом среднего тона и коричневым полом с
На фото: кухня-столовая среднего размера в скандинавском стиле с зелеными стенами, паркетным полом среднего тона и коричневым полом с
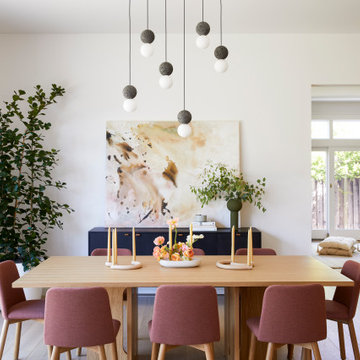
Стильный дизайн: гостиная-столовая среднего размера в скандинавском стиле с белыми стенами, светлым паркетным полом и коричневым полом без камина - последний тренд
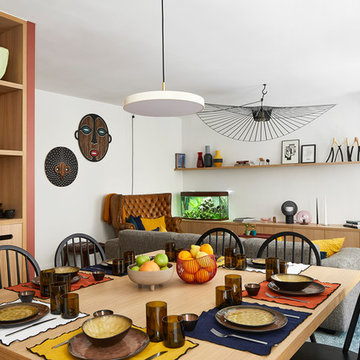
Источник вдохновения для домашнего уюта: гостиная-столовая среднего размера в скандинавском стиле с красными стенами и светлым паркетным полом

With a generous amount of natural light flooding this open plan kitchen diner and exposed brick creating an indoor outdoor feel, this open-plan dining space works well with the kitchen space, that we installed according to the brief and specification of Architect - Michel Schranz.
We installed a polished concrete worktop with an under mounted sink and recessed drain as well as a sunken gas hob, creating a sleek finish to this contemporary kitchen. Stainless steel cabinetry complements the worktop.
We fitted a bespoke shelf (solid oak) with an overall length of over 5 meters, providing warmth to the space.
Photo credit: David Giles
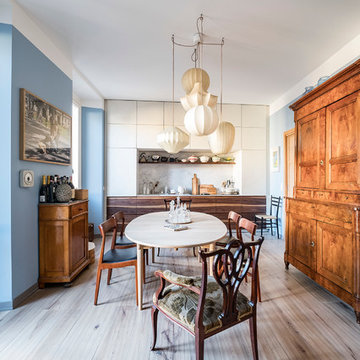
Ezio Manciucca foto
Cucina - pranzo decisamente eclettica. Mobili antichi mescolati a mobili moderni e vintage. Come illuminazione, un grappolo di lampade vintage cocoon di varie forme. Lo stile scandinavo si mescola con l'antiquariato e il moderno per creare una cucina-pranzo dove l'aspetto conviviale è accentuato.
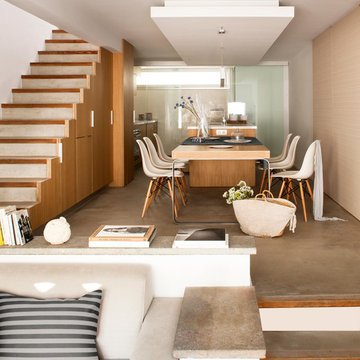
Mauricio Fuertes
На фото: большая гостиная-столовая в скандинавском стиле с бежевыми стенами и бетонным полом без камина с
На фото: большая гостиная-столовая в скандинавском стиле с бежевыми стенами и бетонным полом без камина с
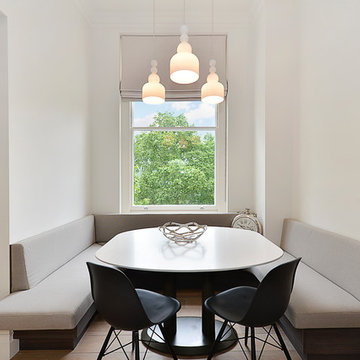
На фото: столовая в скандинавском стиле с белыми стенами и светлым паркетным полом без камина
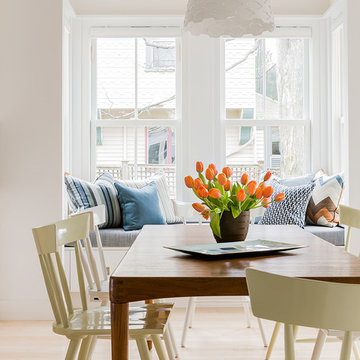
Пример оригинального дизайна: столовая в скандинавском стиле с белыми стенами и светлым паркетным полом
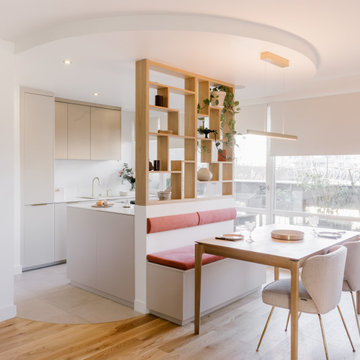
Cuisine ouverte, façades haute en stratifié métal brossé bronze. Façades basses & colonnes beige, et banquette coffre sur-mesure coordonnée. Poignées en laiton Mesure.
Plans de travail et crédence toute hauteur en Quartz Silestone Calacatta gold.
Mitigeur en laiton avec commande déportée Bradano. Plaque Bora avec hotte intégrée, et électroménager Miele.

After the second fallout of the Delta Variant amidst the COVID-19 Pandemic in mid 2021, our team working from home, and our client in quarantine, SDA Architects conceived Japandi Home.
The initial brief for the renovation of this pool house was for its interior to have an "immediate sense of serenity" that roused the feeling of being peaceful. Influenced by loneliness and angst during quarantine, SDA Architects explored themes of escapism and empathy which led to a “Japandi” style concept design – the nexus between “Scandinavian functionality” and “Japanese rustic minimalism” to invoke feelings of “art, nature and simplicity.” This merging of styles forms the perfect amalgamation of both function and form, centred on clean lines, bright spaces and light colours.
Grounded by its emotional weight, poetic lyricism, and relaxed atmosphere; Japandi Home aesthetics focus on simplicity, natural elements, and comfort; minimalism that is both aesthetically pleasing yet highly functional.
Japandi Home places special emphasis on sustainability through use of raw furnishings and a rejection of the one-time-use culture we have embraced for numerous decades. A plethora of natural materials, muted colours, clean lines and minimal, yet-well-curated furnishings have been employed to showcase beautiful craftsmanship – quality handmade pieces over quantitative throwaway items.
A neutral colour palette compliments the soft and hard furnishings within, allowing the timeless pieces to breath and speak for themselves. These calming, tranquil and peaceful colours have been chosen so when accent colours are incorporated, they are done so in a meaningful yet subtle way. Japandi home isn’t sparse – it’s intentional.
The integrated storage throughout – from the kitchen, to dining buffet, linen cupboard, window seat, entertainment unit, bed ensemble and walk-in wardrobe are key to reducing clutter and maintaining the zen-like sense of calm created by these clean lines and open spaces.
The Scandinavian concept of “hygge” refers to the idea that ones home is your cosy sanctuary. Similarly, this ideology has been fused with the Japanese notion of “wabi-sabi”; the idea that there is beauty in imperfection. Hence, the marriage of these design styles is both founded on minimalism and comfort; easy-going yet sophisticated. Conversely, whilst Japanese styles can be considered “sleek” and Scandinavian, “rustic”, the richness of the Japanese neutral colour palette aids in preventing the stark, crisp palette of Scandinavian styles from feeling cold and clinical.
Japandi Home’s introspective essence can ultimately be considered quite timely for the pandemic and was the quintessential lockdown project our team needed.
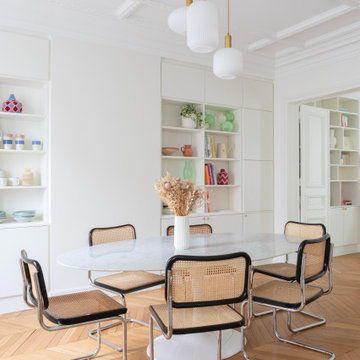
Ce grand appartement familial haussmannien est situé dans le 11ème arrondissement de Paris. Nous avons repensé le plan existant afin d'ouvrir la cuisine vers la pièce à vivre et offrir une sensation d'espace à nos clients. Nous avons modernisé les espaces de vie de la famille pour apporter une touche plus contemporaine à cet appartement classique, tout en gardant les codes charmants de l'haussmannien: moulures au plafond, parquet point de Hongrie, belles hauteurs...
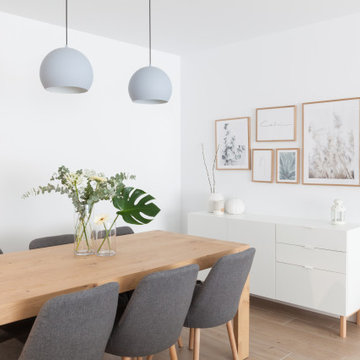
salón comedor abierto a la cocina de estilo nórdico, en tonos grises y verde menta.
Свежая идея для дизайна: большая столовая в скандинавском стиле с белыми стенами, полом из керамической плитки и коричневым полом без камина - отличное фото интерьера
Свежая идея для дизайна: большая столовая в скандинавском стиле с белыми стенами, полом из керамической плитки и коричневым полом без камина - отличное фото интерьера
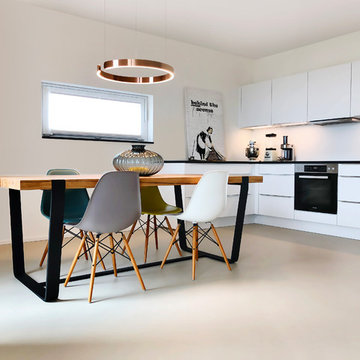
Du findest spannende Hinweise zu diesem Projekt in der Projektbeschreibung oben.
Fotografie Mohan Karakoc
Источник вдохновения для домашнего уюта: гостиная-столовая среднего размера в скандинавском стиле с бетонным полом, бежевым полом и белыми стенами без камина
Источник вдохновения для домашнего уюта: гостиная-столовая среднего размера в скандинавском стиле с бетонным полом, бежевым полом и белыми стенами без камина
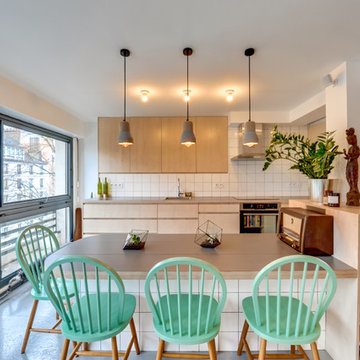
Свежая идея для дизайна: кухня-столовая среднего размера в скандинавском стиле с белыми стенами без камина - отличное фото интерьера
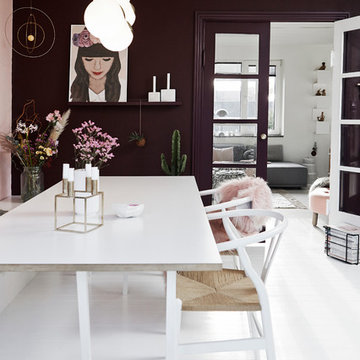
© 2017 Houzz
Идея дизайна: столовая среднего размера в скандинавском стиле с разноцветными стенами и белым полом
Идея дизайна: столовая среднего размера в скандинавском стиле с разноцветными стенами и белым полом
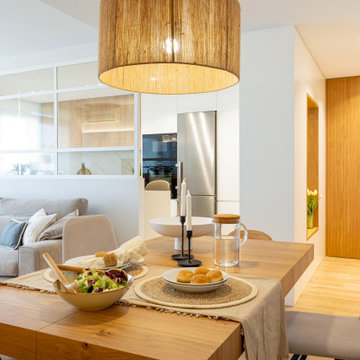
Стильный дизайн: столовая среднего размера в скандинавском стиле с бежевыми стенами и светлым паркетным полом - последний тренд
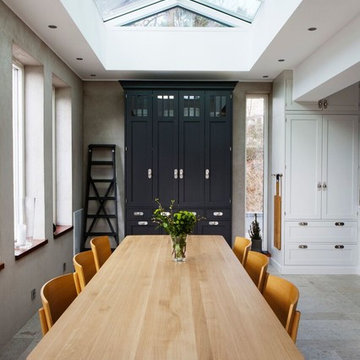
На фото: гостиная-столовая среднего размера в скандинавском стиле с серыми стенами, полом из травертина и бежевым полом с
Столовая в скандинавском стиле – фото дизайна интерьера с высоким бюджетом
1
