Столовая в классическом стиле с фасадом камина из металла – фото дизайна интерьера
Сортировать:
Бюджет
Сортировать:Популярное за сегодня
1 - 20 из 99 фото

This formal dining room embodies French grandeur with a modern traditional feel. From the elegant chandelier to the expansive French and German china collection, we considered the clients style and prized possessions in updating this space with the purpose of gathering and entertaining.

Matthew Williamson Photography
Источник вдохновения для домашнего уюта: маленькая гостиная-столовая в классическом стиле с белыми стенами, темным паркетным полом, стандартным камином и фасадом камина из металла для на участке и в саду
Источник вдохновения для домашнего уюта: маленькая гостиная-столовая в классическом стиле с белыми стенами, темным паркетным полом, стандартным камином и фасадом камина из металла для на участке и в саду
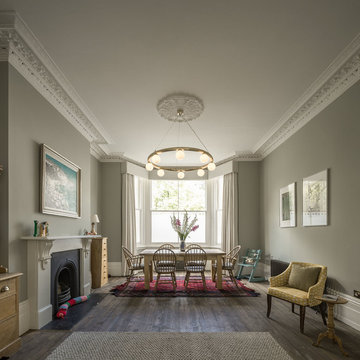
Mark Hadden Photography
Идея дизайна: столовая в классическом стиле с серыми стенами, темным паркетным полом, стандартным камином и фасадом камина из металла
Идея дизайна: столовая в классическом стиле с серыми стенами, темным паркетным полом, стандартным камином и фасадом камина из металла
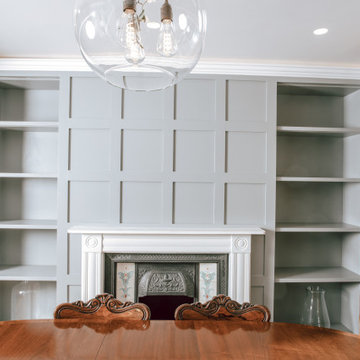
Using antique furniture found by the client and introducing contemporary aesthetics, Lathams have created a harmonious blend of styles to create this unique dining room. All part of a full interior design scheme for this regency period property in Hampstead.
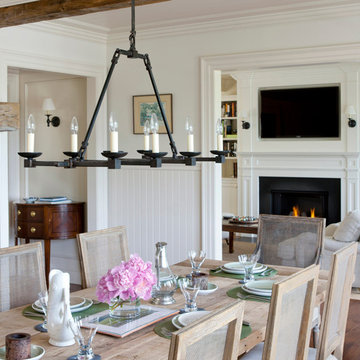
Идея дизайна: гостиная-столовая среднего размера в классическом стиле с белыми стенами, паркетным полом среднего тона, стандартным камином и фасадом камина из металла
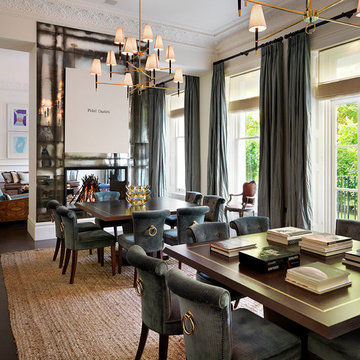
Dining room overlooking a leafy square in Kensington - high ceilings and dark wood floors.
Tyler Mandic Ltd
На фото: огромная гостиная-столовая в классическом стиле с белыми стенами, темным паркетным полом, двусторонним камином и фасадом камина из металла
На фото: огромная гостиная-столовая в классическом стиле с белыми стенами, темным паркетным полом, двусторонним камином и фасадом камина из металла
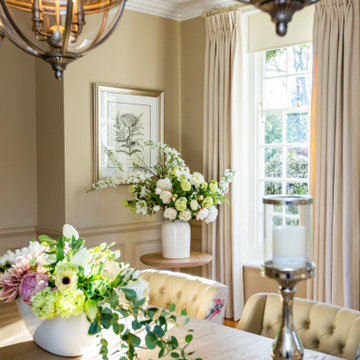
A classically inspired dining room with feature pendant lighting and bespoke dining chairs. Original wood panelling has been painted to create a warm feeling space.
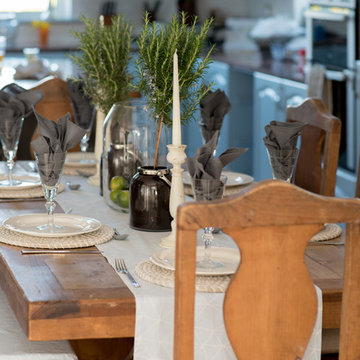
На фото: большая кухня-столовая в классическом стиле с синими стенами, полом из известняка, печью-буржуйкой и фасадом камина из металла с
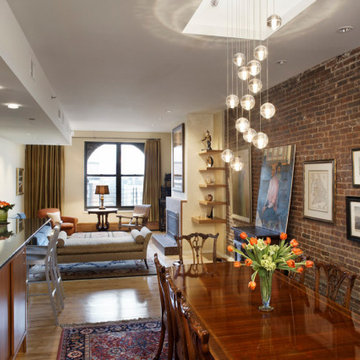
Open living room loft space with sofa, club chairs and day bed seating. A breakfast bar tucked at the end of the kitchen counter sits opposite the dining table. Sliding doors reveal shallow shelves for storage, not letting an inch of space go to waste.
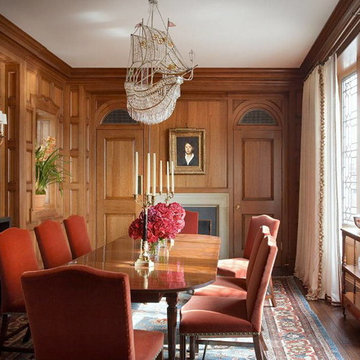
Ships ahoy!
На фото: большая отдельная столовая в классическом стиле с коричневыми стенами, темным паркетным полом, стандартным камином и фасадом камина из металла с
На фото: большая отдельная столовая в классическом стиле с коричневыми стенами, темным паркетным полом, стандартным камином и фасадом камина из металла с
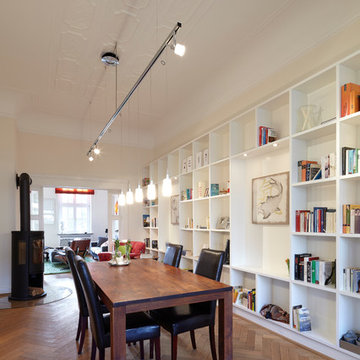
Durch Einbau einer maßangefertigten Bibliothek-Wand wurde in Kombination mit integrierten Schallschutz-Elementen der Hall der hohen Decken reduziert und die Hellhörigkeit vermindert.
Die Stuckdecken waren zum Teil über Jahre verborgen und wurden im Zuge der Sanierung freigelegt und aufgearbeitet.
...
Architekt:
CLAUDIA GROTEGUT ARCHITEKTUR + KONZEPT
www.claudia-grotegut.de
...
Foto:
Lioba Schneider | www.liobaschneider.de
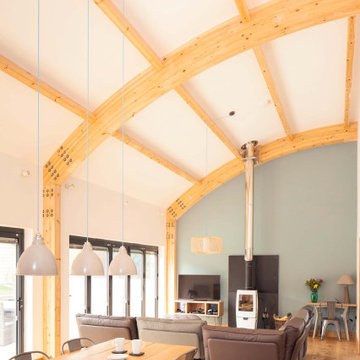
Barn Conversion into Private Holiday Let - Bude. Cornwall.
by TFQ Architects
Пример оригинального дизайна: гостиная-столовая в классическом стиле с синими стенами, светлым паркетным полом, печью-буржуйкой и фасадом камина из металла
Пример оригинального дизайна: гостиная-столовая в классическом стиле с синими стенами, светлым паркетным полом, печью-буржуйкой и фасадом камина из металла
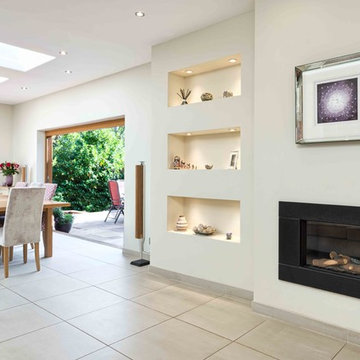
Spacious dining area as part of an open plan kitchen. Large sliding doors give the option of an al fresco feel. Feature wall includes built in and spot lit shelving. Large roof lights let in swathes of natural light.
Photography - Andrew Whatfield
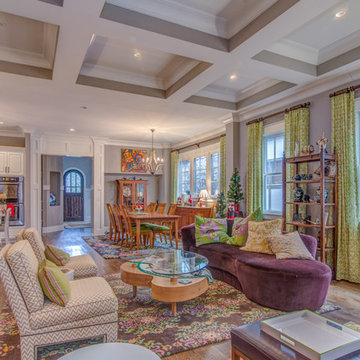
Ryan Long Photography
Connie Long Interiors
Пример оригинального дизайна: большая гостиная-столовая в классическом стиле с серыми стенами, паркетным полом среднего тона, стандартным камином, фасадом камина из металла и коричневым полом
Пример оригинального дизайна: большая гостиная-столовая в классическом стиле с серыми стенами, паркетным полом среднего тона, стандартным камином, фасадом камина из металла и коричневым полом
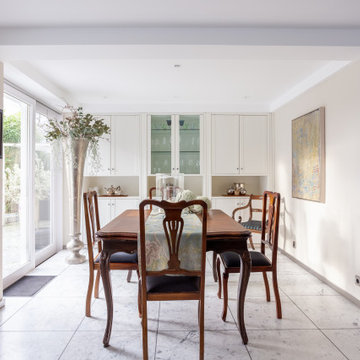
Aus einem eher kühl anmutendem Wohn- Esszimmer ist ein gemütlicher Wohn- Essbereich in sanften Farben geworden, der zum Entspannen und zum kommunikativen Austausch gleichermaßen einlädt. Wir haben hier mit Gegensätzen gearbeitet: alt und neu, hell und dunkel, glatte und weiche Materialien. So entstand eine sehr persönliche, spannende Mischung.
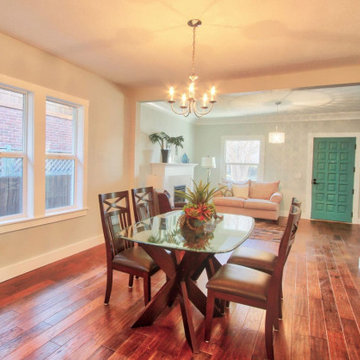
This is a full house remodel in one of the most exciting and established Montecito neighborhoods. I wanted to bring an open feel yet functional and traditional look within a limited area to work with. The before and after pictures are incredible. The house was on the market for less than a week!
---
Project designed by Montecito interior designer Margarita Bravo. She serves Montecito as well as surrounding areas such as Hope Ranch, Summerland, Santa Barbara, Isla Vista, Mission Canyon, Carpinteria, Goleta, Ojai, Los Olivos, and Solvang.
For more about MARGARITA BRAVO, click here: https://www.margaritabravo.com/
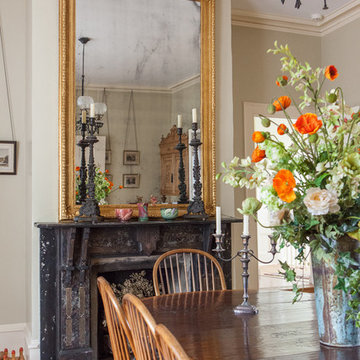
Источник вдохновения для домашнего уюта: столовая в классическом стиле с серыми стенами, паркетным полом среднего тона, стандартным камином и фасадом камина из металла
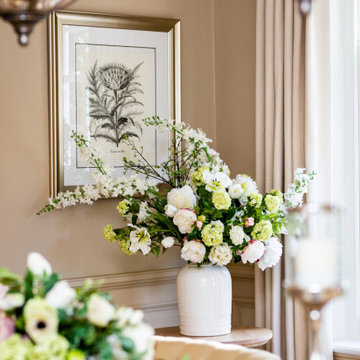
A classically inspired dining room with feature pendant lighting and bespoke dining chairs. Original wood panelling has been painted to create a warm feeling space.
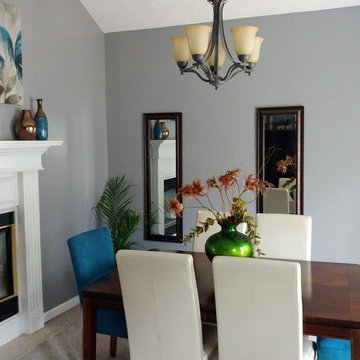
Идея дизайна: отдельная столовая среднего размера в классическом стиле с серыми стенами, ковровым покрытием, двусторонним камином и фасадом камина из металла
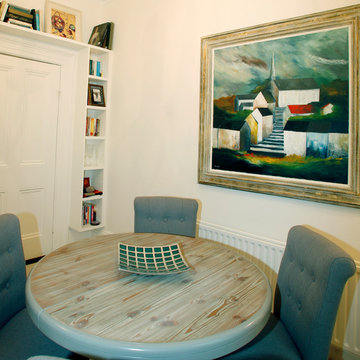
Mark Boland
Источник вдохновения для домашнего уюта: кухня-столовая среднего размера в классическом стиле с белыми стенами, ковровым покрытием, стандартным камином, фасадом камина из металла и бежевым полом
Источник вдохновения для домашнего уюта: кухня-столовая среднего размера в классическом стиле с белыми стенами, ковровым покрытием, стандартным камином, фасадом камина из металла и бежевым полом
Столовая в классическом стиле с фасадом камина из металла – фото дизайна интерьера
1