Столовая среднего размера в стиле неоклассика (современная классика) – фото дизайна интерьера
Сортировать:
Бюджет
Сортировать:Популярное за сегодня
1 - 20 из 23 428 фото
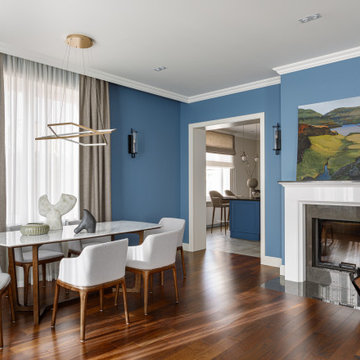
На фото: столовая среднего размера в стиле неоклассика (современная классика) с синими стенами, темным паркетным полом, стандартным камином, фасадом камина из камня и коричневым полом с
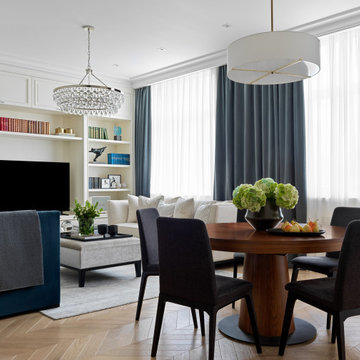
Идея дизайна: гостиная-столовая среднего размера в стиле неоклассика (современная классика) с светлым паркетным полом, бежевым полом и серыми стенами
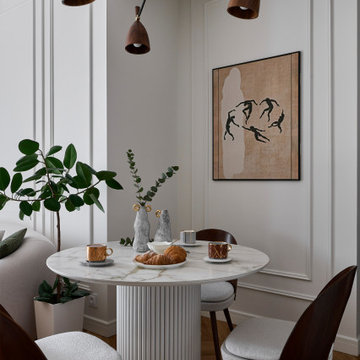
Свежая идея для дизайна: гостиная-столовая среднего размера в стиле неоклассика (современная классика) с белыми стенами, паркетным полом среднего тона и бежевым полом - отличное фото интерьера
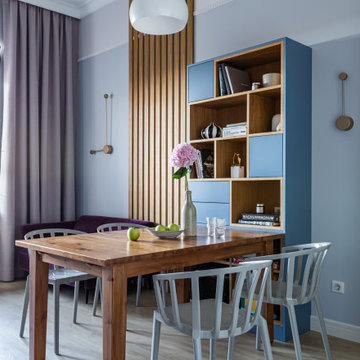
Свежая идея для дизайна: кухня-столовая среднего размера в стиле неоклассика (современная классика) с серыми стенами, полом из ламината и бежевым полом - отличное фото интерьера

Dry bar in dining room. Custom millwork design with integrated panel front wine refrigerator and antique mirror glass backsplash with rosettes.
На фото: кухня-столовая среднего размера в стиле неоклассика (современная классика) с белыми стенами, паркетным полом среднего тона, двусторонним камином, фасадом камина из камня, коричневым полом, многоуровневым потолком и панелями на части стены
На фото: кухня-столовая среднего размера в стиле неоклассика (современная классика) с белыми стенами, паркетным полом среднего тона, двусторонним камином, фасадом камина из камня, коричневым полом, многоуровневым потолком и панелями на части стены

Beautiful dining room and sunroom in Charlotte, NC complete with vaulted ceilings, exposed beams, large, black dining room chandelier, wood dining table and fabric and wood dining room chairs, roman shades and custom window treatments.

Our clients were ready to trade in their 1950s kitchen (faux brick and all) for a more contemporary space that could accommodate their growing family. We were more then happy to tear down the walls that hid their kitchen to create some simply irresistible sightlines! Along with opening up the spaces in this home, we wanted to design a kitchen that was filled with clean lines and moments of blissful details. Kitchen- Crisp white cabinetry paired with a soft grey backsplash tile and a warm butcher block countertop provide the perfect clean backdrop for the rest of the home. We utilized a deep grey cabinet finish on the island and contrasted it with a lovely white quartz countertop. Our great obsession is the island ceiling lights! The soft linen shades and linear black details set the tone for the whole space and tie in beautifully with the geometric light fixture we brought into the dining room. Bathroom- Gone are the days of florescent lights and oak medicine cabinets, make way for a modern bathroom that leans it clean geometric lines. We carried the simple color pallet into the bathroom with grey hex floors, a high variation white wall tile, and deep wood tones at the vanity. Simple black accents create moments of interest through out this calm little space.

Стильный дизайн: кухня-столовая среднего размера в стиле неоклассика (современная классика) с светлым паркетным полом, бежевыми стенами и бежевым полом - последний тренд
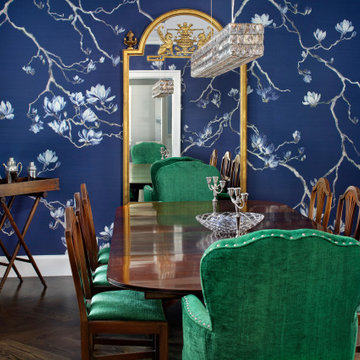
Updated colonial revival dining room with " Chinoiserie Chic" custom printed magnolia branches on blue grasscloth wallpaper.
Идея дизайна: отдельная столовая среднего размера в стиле неоклассика (современная классика) с синими стенами, коричневым полом, темным паркетным полом и обоями на стенах
Идея дизайна: отдельная столовая среднего размера в стиле неоклассика (современная классика) с синими стенами, коричневым полом, темным паркетным полом и обоями на стенах
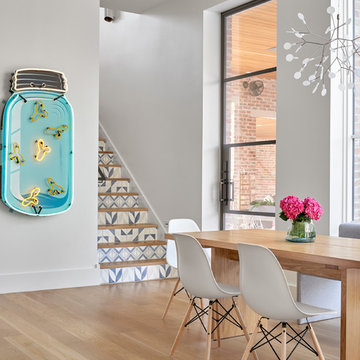
На фото: гостиная-столовая среднего размера в стиле неоклассика (современная классика) с белыми стенами, светлым паркетным полом и бежевым полом без камина
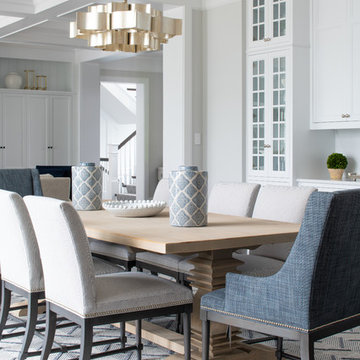
Scott Amundson Photography
Стильный дизайн: гостиная-столовая среднего размера в стиле неоклассика (современная классика) с серыми стенами, темным паркетным полом и коричневым полом без камина - последний тренд
Стильный дизайн: гостиная-столовая среднего размера в стиле неоклассика (современная классика) с серыми стенами, темным паркетным полом и коричневым полом без камина - последний тренд

Свежая идея для дизайна: отдельная столовая среднего размера в стиле неоклассика (современная классика) с белыми стенами, полом из сланца и разноцветным полом без камина - отличное фото интерьера
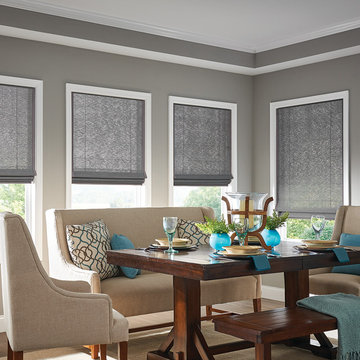
Свежая идея для дизайна: отдельная столовая среднего размера в стиле неоклассика (современная классика) с серыми стенами, темным паркетным полом и коричневым полом без камина - отличное фото интерьера
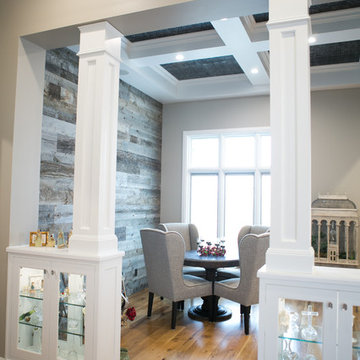
Jennifer Van Elk
Идея дизайна: столовая среднего размера в стиле неоклассика (современная классика) с бежевыми стенами, паркетным полом среднего тона и коричневым полом
Идея дизайна: столовая среднего размера в стиле неоклассика (современная классика) с бежевыми стенами, паркетным полом среднего тона и коричневым полом
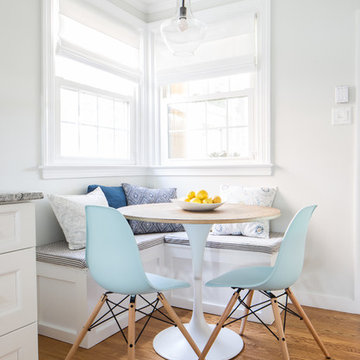
Aliza Schlabach Photography
Идея дизайна: столовая среднего размера в стиле неоклассика (современная классика) с паркетным полом среднего тона и белыми стенами без камина
Идея дизайна: столовая среднего размера в стиле неоклассика (современная классика) с паркетным полом среднего тона и белыми стенами без камина
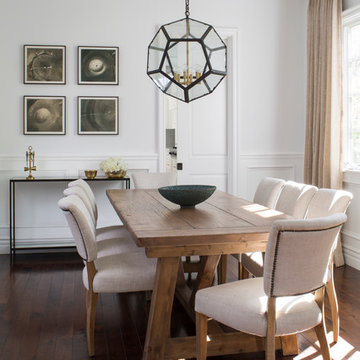
Meghan Beierle
На фото: столовая среднего размера в стиле неоклассика (современная классика) с белыми стенами и темным паркетным полом с
На фото: столовая среднего размера в стиле неоклассика (современная классика) с белыми стенами и темным паркетным полом с
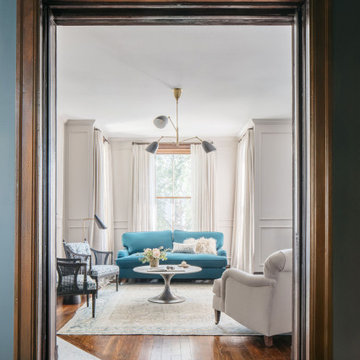
Download our free ebook, Creating the Ideal Kitchen. DOWNLOAD NOW
This unit, located in a 4-flat owned by TKS Owners Jeff and Susan Klimala, was remodeled as their personal pied-à-terre, and doubles as an Airbnb property when they are not using it. Jeff and Susan were drawn to the location of the building, a vibrant Chicago neighborhood, 4 blocks from Wrigley Field, as well as to the vintage charm of the 1890’s building. The entire 2 bed, 2 bath unit was renovated and furnished, including the kitchen, with a specific Parisian vibe in mind.
Although the location and vintage charm were all there, the building was not in ideal shape -- the mechanicals -- from HVAC, to electrical, plumbing, to needed structural updates, peeling plaster, out of level floors, the list was long. Susan and Jeff drew on their expertise to update the issues behind the walls while also preserving much of the original charm that attracted them to the building in the first place -- heart pine floors, vintage mouldings, pocket doors and transoms.
Because this unit was going to be primarily used as an Airbnb, the Klimalas wanted to make it beautiful, maintain the character of the building, while also specifying materials that would last and wouldn’t break the budget. Susan enjoyed the hunt of specifying these items and still coming up with a cohesive creative space that feels a bit French in flavor.
Parisian style décor is all about casual elegance and an eclectic mix of old and new. Susan had fun sourcing some more personal pieces of artwork for the space, creating a dramatic black, white and moody green color scheme for the kitchen and highlighting the living room with pieces to showcase the vintage fireplace and pocket doors.
Photographer: @MargaretRajic
Photo stylist: @Brandidevers
Do you have a new home that has great bones but just doesn’t feel comfortable and you can’t quite figure out why? Contact us here to see how we can help!
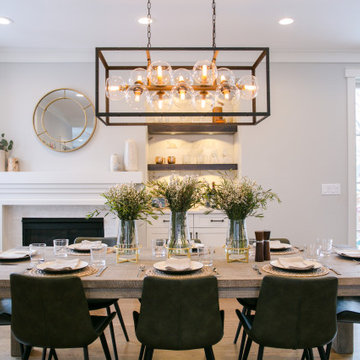
Our clients were also looking for a large dining room that was open to the rest of the home and perfect for big family gatherings. So, we removed what had been a small family room and eat-in dining area to create a spacious dining room with a fireplace and bar. We added custom cabinetry to the bar area with open shelving for displaying and designed a custom surround for their fireplace that ties in with the wood work we designed for their living room. We brought in the tones and materiality from the kitchen to unite the spaces and added a mixed metal light fixture to bring the space together
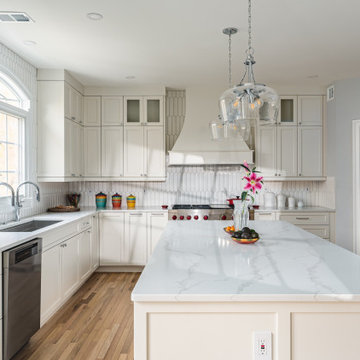
Идея дизайна: кухня-столовая среднего размера в стиле неоклассика (современная классика) с серыми стенами, светлым паркетным полом и коричневым полом
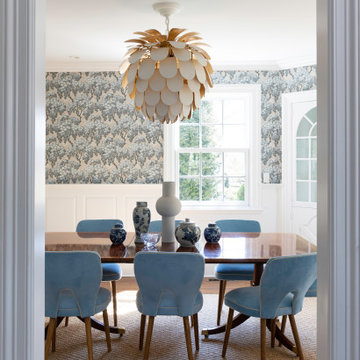
Идея дизайна: столовая среднего размера в стиле неоклассика (современная классика) с синими стенами и обоями на стенах
Столовая среднего размера в стиле неоклассика (современная классика) – фото дизайна интерьера
1