Столовая среднего размера с стенами из вагонки – фото дизайна интерьера
Сортировать:
Бюджет
Сортировать:Популярное за сегодня
1 - 20 из 230 фото
1 из 3
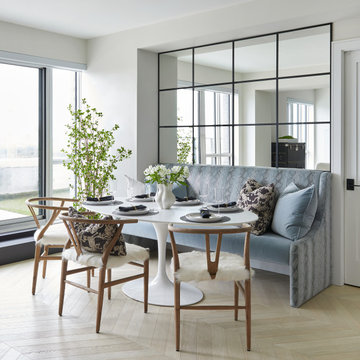
banquette, white oak hardwood, hardwood, chevron, dining chairs, mirror, white table, oval table, animal print fabric, modern
Идея дизайна: кухня-столовая среднего размера в морском стиле с белыми стенами, белым полом и стенами из вагонки
Идея дизайна: кухня-столовая среднего размера в морском стиле с белыми стенами, белым полом и стенами из вагонки

Свежая идея для дизайна: кухня-столовая среднего размера в викторианском стиле с белыми стенами, светлым паркетным полом, коричневым полом, сводчатым потолком и стенами из вагонки - отличное фото интерьера

Literally, the heart of this home is this dining table. Used at mealtime, yes, but so much more. Homework, bills, family meetings, folding laundry, gift wrapping and more. Not to worry. The top has been treated with a catalytic finish. Impervious to almost everything.

На фото: гостиная-столовая среднего размера в стиле кантри с белыми стенами, полом из ламината, коричневым полом, потолком из вагонки и стенами из вагонки
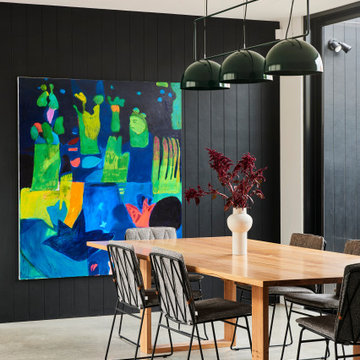
На фото: кухня-столовая среднего размера в современном стиле с черными стенами, бетонным полом, серым полом и стенами из вагонки с
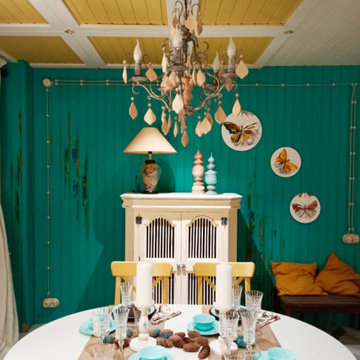
На фото: гостиная-столовая среднего размера в викторианском стиле с зелеными стенами, серым полом, балками на потолке и стенами из вагонки с
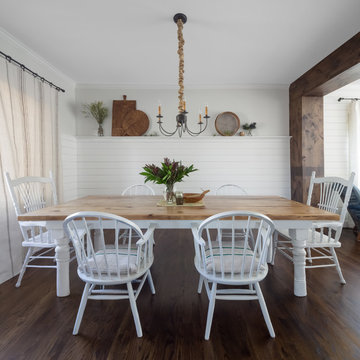
The dining room had orange peel texture walls and a drywalled arch. We planked 2/3'rds fo the wall and added a rail for display and then had a custom post and beam made to replace the arch.

An original 1930’s English Tudor with only 2 bedrooms and 1 bath spanning about 1730 sq.ft. was purchased by a family with 2 amazing young kids, we saw the potential of this property to become a wonderful nest for the family to grow.
The plan was to reach a 2550 sq. ft. home with 4 bedroom and 4 baths spanning over 2 stories.
With continuation of the exiting architectural style of the existing home.
A large 1000sq. ft. addition was constructed at the back portion of the house to include the expended master bedroom and a second-floor guest suite with a large observation balcony overlooking the mountains of Angeles Forest.
An L shape staircase leading to the upstairs creates a moment of modern art with an all white walls and ceilings of this vaulted space act as a picture frame for a tall window facing the northern mountains almost as a live landscape painting that changes throughout the different times of day.
Tall high sloped roof created an amazing, vaulted space in the guest suite with 4 uniquely designed windows extruding out with separate gable roof above.
The downstairs bedroom boasts 9’ ceilings, extremely tall windows to enjoy the greenery of the backyard, vertical wood paneling on the walls add a warmth that is not seen very often in today’s new build.
The master bathroom has a showcase 42sq. walk-in shower with its own private south facing window to illuminate the space with natural morning light. A larger format wood siding was using for the vanity backsplash wall and a private water closet for privacy.
In the interior reconfiguration and remodel portion of the project the area serving as a family room was transformed to an additional bedroom with a private bath, a laundry room and hallway.
The old bathroom was divided with a wall and a pocket door into a powder room the leads to a tub room.
The biggest change was the kitchen area, as befitting to the 1930’s the dining room, kitchen, utility room and laundry room were all compartmentalized and enclosed.
We eliminated all these partitions and walls to create a large open kitchen area that is completely open to the vaulted dining room. This way the natural light the washes the kitchen in the morning and the rays of sun that hit the dining room in the afternoon can be shared by the two areas.
The opening to the living room remained only at 8’ to keep a division of space.

Заказчики мечтали об усадьбе, которая в их представлении ассоциировалась с деревянным домом, поэтому большое внимание уделили отделке фасадов и внутренних помещений, привнеся в интерьер много дерева, что бы наполнить дом особой энергетикой и теплом.

На фото: кухня-столовая среднего размера в стиле неоклассика (современная классика) с белыми стенами, полом из ламината, бежевым полом, кессонным потолком и стенами из вагонки без камина с
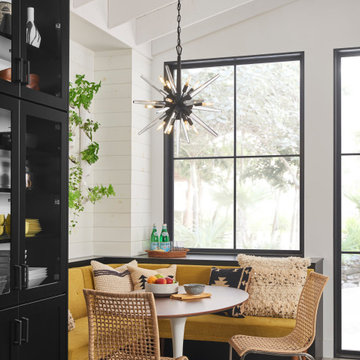
The Ariel pendant takes a fresh approach to the classic mid-century modern starburst shape. Reinterpreted with a sleek, minimalist profile in a jet-Black finish, Ariel adds an unexpected dash of elegance with the addition of sophisticated crystal spires.
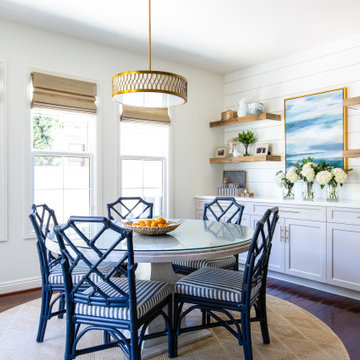
Стильный дизайн: столовая среднего размера в морском стиле с белыми стенами, темным паркетным полом, коричневым полом и стенами из вагонки - последний тренд

Пример оригинального дизайна: кухня-столовая среднего размера в стиле кантри с белыми стенами, светлым паркетным полом, стандартным камином, фасадом камина из вагонки, коричневым полом, балками на потолке и стенами из вагонки
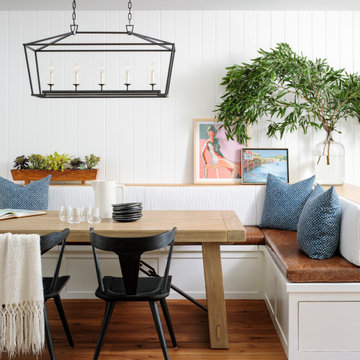
Стильный дизайн: столовая среднего размера в стиле неоклассика (современная классика) с белыми стенами, паркетным полом среднего тона, коричневым полом, с кухонным уголком и стенами из вагонки - последний тренд

Adding Architectural details to this Builder Grade House turned it into a spectacular HOME with personality. The inspiration started when the homeowners added a great wood feature to the entry way wall. We designed wood ceiling beams, posts, mud room entry and vent hood over the range. We stained wood in the sunroom to match. Then we added new lighting and fans. The new backsplash ties everything together. The Pot Filler added the crowning touch! NO Longer Builder Boring!
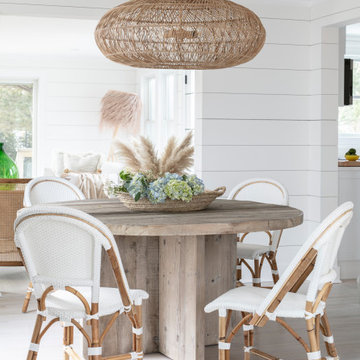
Идея дизайна: кухня-столовая среднего размера в морском стиле с белыми стенами, светлым паркетным полом, коричневым полом и стенами из вагонки

TEAM
Architect: LDa Architecture & Interiors
Interior Design: Kennerknecht Design Group
Builder: JJ Delaney, Inc.
Landscape Architect: Horiuchi Solien Landscape Architects
Photographer: Sean Litchfield Photography

Custom Real Wood Plantation Shutters | Louver Size: 4.5" | Crafted & Designed by Acadia Shutters
Пример оригинального дизайна: столовая среднего размера в стиле кантри с с кухонным уголком, белыми стенами, темным паркетным полом, коричневым полом и стенами из вагонки без камина
Пример оригинального дизайна: столовая среднего размера в стиле кантри с с кухонным уголком, белыми стенами, темным паркетным полом, коричневым полом и стенами из вагонки без камина

Стильный дизайн: отдельная столовая среднего размера в стиле неоклассика (современная классика) с белыми стенами, коричневым полом, паркетным полом среднего тона, балками на потолке, потолком из вагонки, сводчатым потолком, стенами из вагонки и панелями на стенах - последний тренд
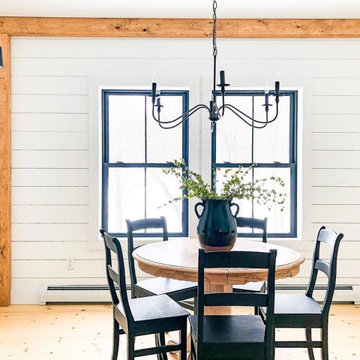
Источник вдохновения для домашнего уюта: столовая среднего размера в стиле кантри с с кухонным уголком, белыми стенами, светлым паркетным полом, стандартным камином, фасадом камина из вагонки, бежевым полом и стенами из вагонки
Столовая среднего размера с стенами из вагонки – фото дизайна интерьера
1