Столовая среднего размера с полом из сланца – фото дизайна интерьера
Сортировать:
Бюджет
Сортировать:Популярное за сегодня
1 - 20 из 458 фото
1 из 3
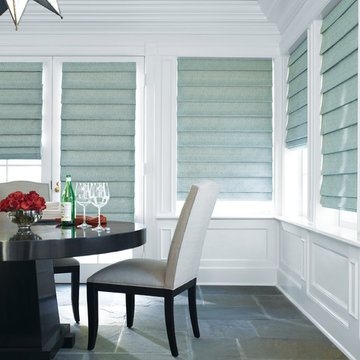
Свежая идея для дизайна: отдельная столовая среднего размера в стиле неоклассика (современная классика) с белыми стенами, полом из сланца и разноцветным полом без камина - отличное фото интерьера

На фото: кухня-столовая среднего размера в стиле кантри с полом из сланца, серым полом и балками на потолке
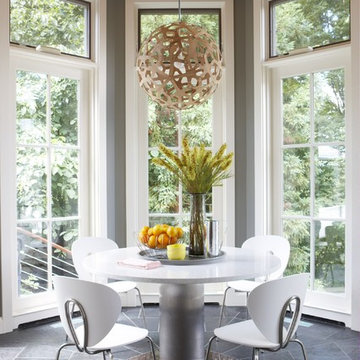
The breakfast room of this suburban Boston home had wonderful architecture to begin with. We highlighted it with a round table and chairs, which are perfect for the unique octagonal shape. The modern light fixture pulls in warm wood tones while remaining open and airy to draw your eye towards the scenery.
Photo Credit: Michael Partenio
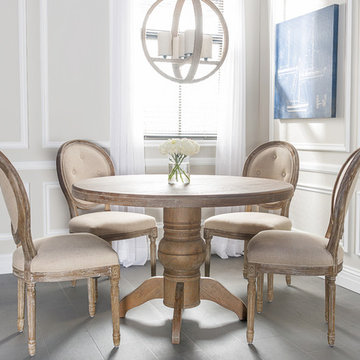
Equally suited to host light, casual brunches and fancy candlelit suppers, the Bayfield dining collection combines the charm of quaint cottage style with vintage French elegance. Bathed in a rustic burnt grey finish, the pedestal base table and upholstered oval back chairs are crafted of sturdy solid oak.

Свежая идея для дизайна: отдельная столовая среднего размера в стиле неоклассика (современная классика) с белыми стенами, полом из сланца и разноцветным полом без камина - отличное фото интерьера
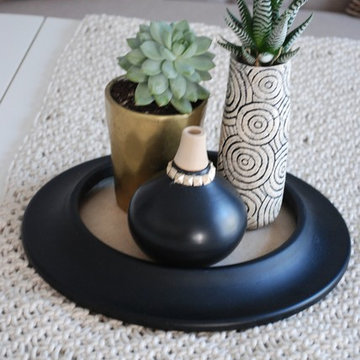
The client came to us to transform a room in their new house, with the purpose of entertaining friends. In order to give them the relaxed, airy vibe they were looking for, the original outdated space needed some TLC... starting with a coat of paint. We did a walk through with the client to get a feel for the room we’d be working with, asked the couple to give us some insight into their budget and color and style preferences, and then we got to work!
We created three unique design concepts with their preferences in mind: Beachy, Breezy and Boho. Our client chose concept #2 "Breezy" and we got cranking on the procurement and installation (as in putting together an Ikea table).From designing, editing, and ordering to installing, our process took just a few weeks for this project (most of the lag time spent waiting for furniture to arrive)! And we managed to get the husband's seal of approval, too. Double win.

Стильный дизайн: гостиная-столовая среднего размера в стиле фьюжн с белыми стенами, полом из сланца, стандартным камином, фасадом камина из штукатурки и серым полом - последний тренд
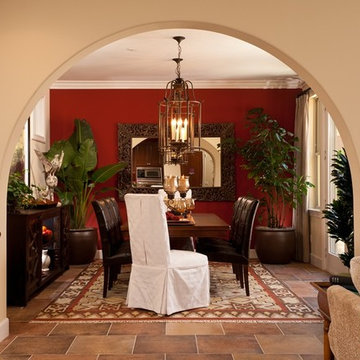
Пример оригинального дизайна: отдельная столовая среднего размера в средиземноморском стиле с бежевыми стенами и полом из сланца без камина

Стильный дизайн: кухня-столовая среднего размера в стиле модернизм с серыми стенами, полом из сланца, стандартным камином, фасадом камина из плитки и коричневым полом - последний тренд
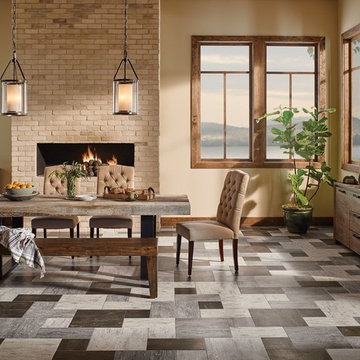
Идея дизайна: гостиная-столовая среднего размера в стиле рустика с бежевыми стенами, полом из сланца, горизонтальным камином и фасадом камина из кирпича
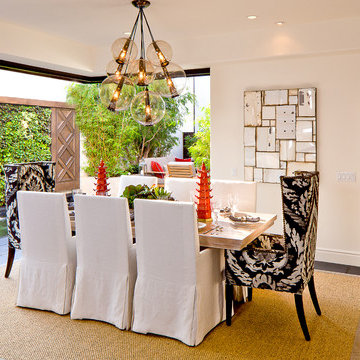
The custom designed dining room furniture mixes bold, contemporary pieces with more relaxed traditional pieces and is set against floor to ceiling glass doors that open to an outdoor living wall and water feature.
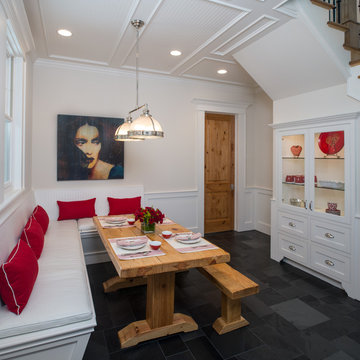
This young family wanted a home that was bright, relaxed and clean lined which supported their desire to foster a sense of openness and enhance communication. Graceful style that would be comfortable and timeless was a primary goal.
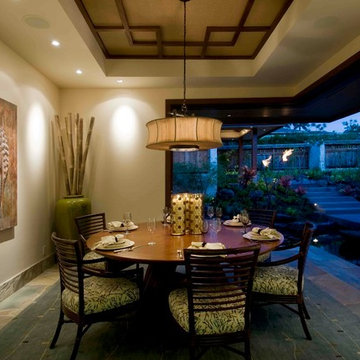
Источник вдохновения для домашнего уюта: отдельная столовая среднего размера в морском стиле с бежевыми стенами и полом из сланца без камина
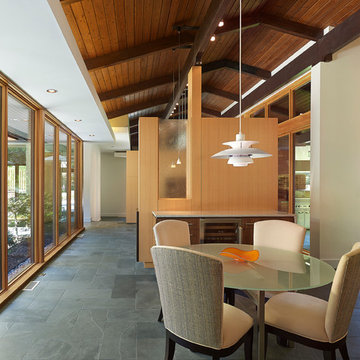
На фото: кухня-столовая среднего размера в современном стиле с белыми стенами и полом из сланца

Photographer: Jay Goodrich
This 2800 sf single-family home was completed in 2009. The clients desired an intimate, yet dynamic family residence that reflected the beauty of the site and the lifestyle of the San Juan Islands. The house was built to be both a place to gather for large dinners with friends and family as well as a cozy home for the couple when they are there alone.
The project is located on a stunning, but cripplingly-restricted site overlooking Griffin Bay on San Juan Island. The most practical area to build was exactly where three beautiful old growth trees had already chosen to live. A prior architect, in a prior design, had proposed chopping them down and building right in the middle of the site. From our perspective, the trees were an important essence of the site and respectfully had to be preserved. As a result we squeezed the programmatic requirements, kept the clients on a square foot restriction and pressed tight against property setbacks.
The delineate concept is a stone wall that sweeps from the parking to the entry, through the house and out the other side, terminating in a hook that nestles the master shower. This is the symbolic and functional shield between the public road and the private living spaces of the home owners. All the primary living spaces and the master suite are on the water side, the remaining rooms are tucked into the hill on the road side of the wall.
Off-setting the solid massing of the stone walls is a pavilion which grabs the views and the light to the south, east and west. Built in a position to be hammered by the winter storms the pavilion, while light and airy in appearance and feeling, is constructed of glass, steel, stout wood timbers and doors with a stone roof and a slate floor. The glass pavilion is anchored by two concrete panel chimneys; the windows are steel framed and the exterior skin is of powder coated steel sheathing.
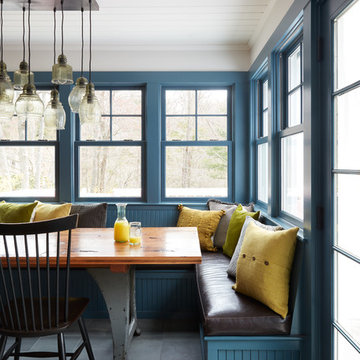
Пример оригинального дизайна: кухня-столовая среднего размера в стиле кантри с белыми стенами, полом из сланца и серым полом

На фото: отдельная столовая среднего размера в стиле кантри с белыми стенами и полом из сланца с

Источник вдохновения для домашнего уюта: отдельная столовая среднего размера в современном стиле с белыми стенами, полом из сланца и серым полом без камина
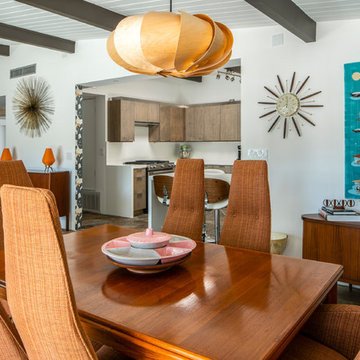
Dining Room/Great Room with Vintage furniture, Lance Gerber Studios
Идея дизайна: гостиная-столовая среднего размера в стиле ретро с белыми стенами, полом из сланца и разноцветным полом без камина
Идея дизайна: гостиная-столовая среднего размера в стиле ретро с белыми стенами, полом из сланца и разноцветным полом без камина
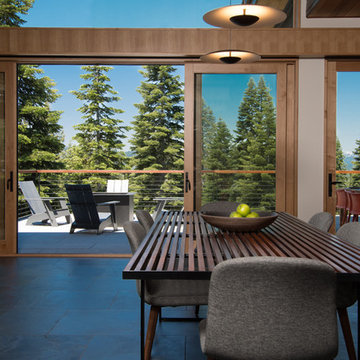
View from Dining table to View Deck. Photo by Jeff Freeman.
Идея дизайна: гостиная-столовая среднего размера в стиле ретро с белыми стенами, полом из сланца и серым полом
Идея дизайна: гостиная-столовая среднего размера в стиле ретро с белыми стенами, полом из сланца и серым полом
Столовая среднего размера с полом из сланца – фото дизайна интерьера
1