Столовая среднего размера с фасадом камина из плитки – фото дизайна интерьера
Сортировать:
Бюджет
Сортировать:Популярное за сегодня
1 - 20 из 1 693 фото
1 из 3

Bright and airy sophisticated dining room
Источник вдохновения для домашнего уюта: гостиная-столовая среднего размера в современном стиле с белыми стенами, светлым паркетным полом, стандартным камином, фасадом камина из плитки и сводчатым потолком
Источник вдохновения для домашнего уюта: гостиная-столовая среднего размера в современном стиле с белыми стенами, светлым паркетным полом, стандартным камином, фасадом камина из плитки и сводчатым потолком

Beautiful Spanish tile details are present in almost
every room of the home creating a unifying theme
and warm atmosphere. Wood beamed ceilings
converge between the living room, dining room,
and kitchen to create an open great room. Arched
windows and large sliding doors frame the amazing
views of the ocean.
Architect: Beving Architecture
Photographs: Jim Bartsch Photographer
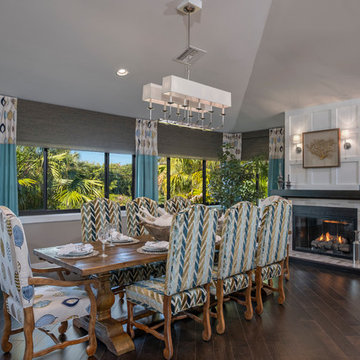
Источник вдохновения для домашнего уюта: гостиная-столовая среднего размера в стиле неоклассика (современная классика) с серыми стенами, темным паркетным полом, стандартным камином и фасадом камина из плитки

Anna Zagorodna
Идея дизайна: столовая среднего размера в современном стиле с серыми стенами, паркетным полом среднего тона, фасадом камина из плитки и горизонтальным камином
Идея дизайна: столовая среднего размера в современном стиле с серыми стенами, паркетным полом среднего тона, фасадом камина из плитки и горизонтальным камином

Removing a few walls opens up this little living room to the adjacent dining room, and keeps the cozy feeling without the claustrophobia. New built-in book shelves flank the fireplace, providing ample library space for window seat reading. A hanging chandelier provides light an elegant atmosphere, added to by matching pink chairs, ivory busts, and large area rugs. Dark wood furniture in the dining room adds gravity and a nice contrast to the auburn wood floors, grey walls, and white detailed moldings. This cozy retreat is in the Panhandle in San Francisco.
Photo Credit: Molly Decoudreaux
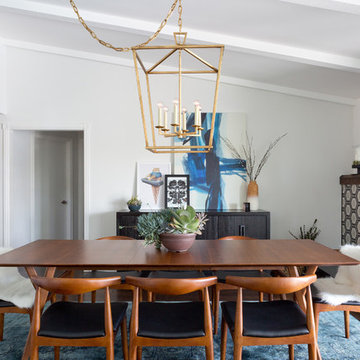
На фото: кухня-столовая среднего размера в стиле ретро с белыми стенами, темным паркетным полом, стандартным камином и фасадом камина из плитки с

Стильный дизайн: гостиная-столовая среднего размера в морском стиле с белыми стенами, паркетным полом среднего тона, стандартным камином и фасадом камина из плитки - последний тренд

A dining area oozing period style and charm. The original William Morris 'Strawberry Fields' wallpaper design was launched in 1864. This isn't original but has possibly been on the walls for over twenty years. The Anaglypta paper on the ceiling js given a new lease of life by painting over the tired old brilliant white paint and the fire place has elegantly takes centre stage.
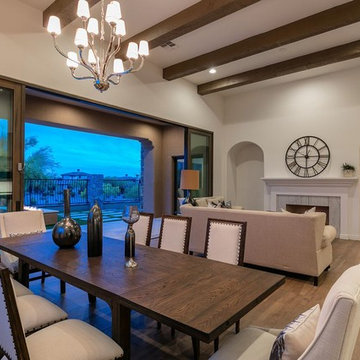
Пример оригинального дизайна: гостиная-столовая среднего размера в стиле неоклассика (современная классика) с белыми стенами, паркетным полом среднего тона, стандартным камином, фасадом камина из плитки и коричневым полом

Стильный дизайн: гостиная-столовая среднего размера в классическом стиле с разноцветными стенами, темным паркетным полом, стандартным камином, фасадом камина из плитки и коричневым полом - последний тренд

Стильный дизайн: гостиная-столовая среднего размера в стиле ретро с белыми стенами, темным паркетным полом, двусторонним камином и фасадом камина из плитки - последний тренд

This is part of the flexible open-plan area, flowing seamlessly between the kitchen, living room, and dining room. There is enough room here to host 24 people for dinner, and an intimate enough space for just two.
Photography courtesy of Jeffrey Totaro.

На фото: кухня-столовая среднего размера в современном стиле с белыми стенами, темным паркетным полом, горизонтальным камином, фасадом камина из плитки, коричневым полом и обоями на стенах с

Complete overhaul of the common area in this wonderful Arcadia home.
The living room, dining room and kitchen were redone.
The direction was to obtain a contemporary look but to preserve the warmth of a ranch home.
The perfect combination of modern colors such as grays and whites blend and work perfectly together with the abundant amount of wood tones in this design.
The open kitchen is separated from the dining area with a large 10' peninsula with a waterfall finish detail.
Notice the 3 different cabinet colors, the white of the upper cabinets, the Ash gray for the base cabinets and the magnificent olive of the peninsula are proof that you don't have to be afraid of using more than 1 color in your kitchen cabinets.
The kitchen layout includes a secondary sink and a secondary dishwasher! For the busy life style of a modern family.
The fireplace was completely redone with classic materials but in a contemporary layout.
Notice the porcelain slab material on the hearth of the fireplace, the subway tile layout is a modern aligned pattern and the comfortable sitting nook on the side facing the large windows so you can enjoy a good book with a bright view.
The bamboo flooring is continues throughout the house for a combining effect, tying together all the different spaces of the house.
All the finish details and hardware are honed gold finish, gold tones compliment the wooden materials perfectly.
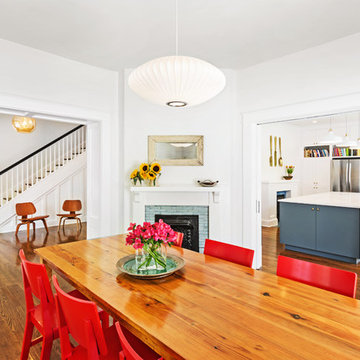
Denise Retallack Photography
Идея дизайна: отдельная столовая среднего размера в стиле неоклассика (современная классика) с белыми стенами, паркетным полом среднего тона, угловым камином и фасадом камина из плитки
Идея дизайна: отдельная столовая среднего размера в стиле неоклассика (современная классика) с белыми стенами, паркетным полом среднего тона, угловым камином и фасадом камина из плитки
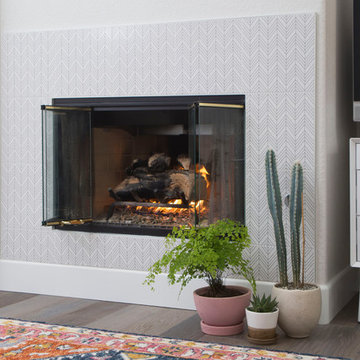
Идея дизайна: гостиная-столовая среднего размера в стиле неоклассика (современная классика) с белыми стенами, стандартным камином, фасадом камина из плитки, коричневым полом и темным паркетным полом

The main level of this modern farmhouse is open, and filled with large windows. The black accents carry from the front door through the back mudroom. The dining table was handcrafted from alder wood, then whitewashed and paired with a bench and four custom-painted, reupholstered chairs.
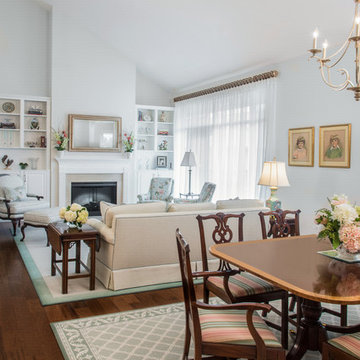
На фото: гостиная-столовая среднего размера в классическом стиле с белыми стенами, темным паркетным полом, стандартным камином, фасадом камина из плитки и коричневым полом
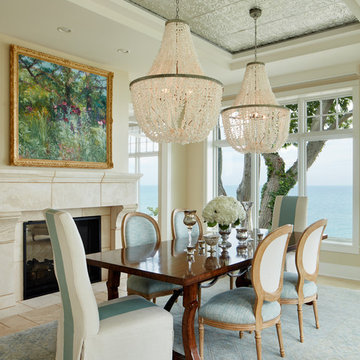
Источник вдохновения для домашнего уюта: отдельная столовая среднего размера в морском стиле с бежевыми стенами, полом из известняка, стандартным камином, фасадом камина из плитки и бежевым полом
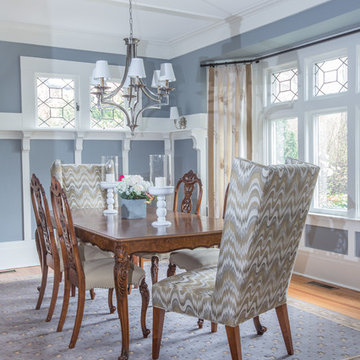
Grey craftsman dining room with a mix of old and new. Photography by Andy Foster
На фото: отдельная столовая среднего размера в стиле фьюжн с синими стенами, светлым паркетным полом, бежевым полом, стандартным камином и фасадом камина из плитки с
На фото: отдельная столовая среднего размера в стиле фьюжн с синими стенами, светлым паркетным полом, бежевым полом, стандартным камином и фасадом камина из плитки с
Столовая среднего размера с фасадом камина из плитки – фото дизайна интерьера
1