Столовая среднего размера с бетонным полом – фото дизайна интерьера
Сортировать:
Бюджет
Сортировать:Популярное за сегодня
1 - 20 из 2 938 фото

This Australian-inspired new construction was a successful collaboration between homeowner, architect, designer and builder. The home features a Henrybuilt kitchen, butler's pantry, private home office, guest suite, master suite, entry foyer with concealed entrances to the powder bathroom and coat closet, hidden play loft, and full front and back landscaping with swimming pool and pool house/ADU.

На фото: гостиная-столовая среднего размера с серыми стенами, бетонным полом и серым полом

Lincoln Barbour
Источник вдохновения для домашнего уюта: гостиная-столовая среднего размера в стиле ретро с бетонным полом и разноцветным полом
Источник вдохновения для домашнего уюта: гостиная-столовая среднего размера в стиле ретро с бетонным полом и разноцветным полом

Height and light fills the new kitchen and dining space through a series of large north orientated skylights, flooding the addition with daylight that illuminates the natural materials and textures.
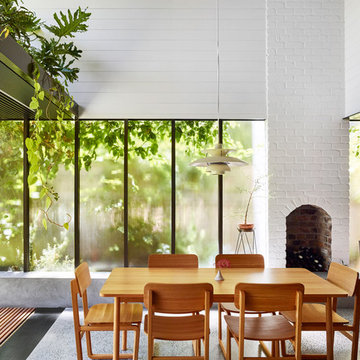
Toby Scott
На фото: гостиная-столовая среднего размера в современном стиле с белыми стенами, бетонным полом, стандартным камином, фасадом камина из кирпича и серым полом с
На фото: гостиная-столовая среднего размера в современном стиле с белыми стенами, бетонным полом, стандартным камином, фасадом камина из кирпича и серым полом с
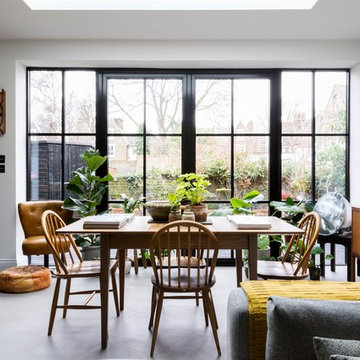
Emma Thompson
Свежая идея для дизайна: гостиная-столовая среднего размера в современном стиле с белыми стенами, бетонным полом и серым полом - отличное фото интерьера
Свежая идея для дизайна: гостиная-столовая среднего размера в современном стиле с белыми стенами, бетонным полом и серым полом - отличное фото интерьера

With a generous amount of natural light flooding this open plan kitchen diner and exposed brick creating an indoor outdoor feel, this open-plan dining space works well with the kitchen space, that we installed according to the brief and specification of Architect - Michel Schranz.
We installed a polished concrete worktop with an under mounted sink and recessed drain as well as a sunken gas hob, creating a sleek finish to this contemporary kitchen. Stainless steel cabinetry complements the worktop.
We fitted a bespoke shelf (solid oak) with an overall length of over 5 meters, providing warmth to the space.
Photo credit: David Giles

Shelly Harrison Photography
Стильный дизайн: гостиная-столовая среднего размера в стиле ретро с белыми стенами, бетонным полом и серым полом без камина - последний тренд
Стильный дизайн: гостиная-столовая среднего размера в стиле ретро с белыми стенами, бетонным полом и серым полом без камина - последний тренд
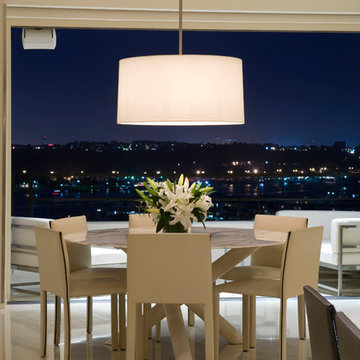
Dining Room
Идея дизайна: гостиная-столовая среднего размера в современном стиле с бежевыми стенами и бетонным полом без камина
Идея дизайна: гостиная-столовая среднего размера в современном стиле с бежевыми стенами и бетонным полом без камина

After the second fallout of the Delta Variant amidst the COVID-19 Pandemic in mid 2021, our team working from home, and our client in quarantine, SDA Architects conceived Japandi Home.
The initial brief for the renovation of this pool house was for its interior to have an "immediate sense of serenity" that roused the feeling of being peaceful. Influenced by loneliness and angst during quarantine, SDA Architects explored themes of escapism and empathy which led to a “Japandi” style concept design – the nexus between “Scandinavian functionality” and “Japanese rustic minimalism” to invoke feelings of “art, nature and simplicity.” This merging of styles forms the perfect amalgamation of both function and form, centred on clean lines, bright spaces and light colours.
Grounded by its emotional weight, poetic lyricism, and relaxed atmosphere; Japandi Home aesthetics focus on simplicity, natural elements, and comfort; minimalism that is both aesthetically pleasing yet highly functional.
Japandi Home places special emphasis on sustainability through use of raw furnishings and a rejection of the one-time-use culture we have embraced for numerous decades. A plethora of natural materials, muted colours, clean lines and minimal, yet-well-curated furnishings have been employed to showcase beautiful craftsmanship – quality handmade pieces over quantitative throwaway items.
A neutral colour palette compliments the soft and hard furnishings within, allowing the timeless pieces to breath and speak for themselves. These calming, tranquil and peaceful colours have been chosen so when accent colours are incorporated, they are done so in a meaningful yet subtle way. Japandi home isn’t sparse – it’s intentional.
The integrated storage throughout – from the kitchen, to dining buffet, linen cupboard, window seat, entertainment unit, bed ensemble and walk-in wardrobe are key to reducing clutter and maintaining the zen-like sense of calm created by these clean lines and open spaces.
The Scandinavian concept of “hygge” refers to the idea that ones home is your cosy sanctuary. Similarly, this ideology has been fused with the Japanese notion of “wabi-sabi”; the idea that there is beauty in imperfection. Hence, the marriage of these design styles is both founded on minimalism and comfort; easy-going yet sophisticated. Conversely, whilst Japanese styles can be considered “sleek” and Scandinavian, “rustic”, the richness of the Japanese neutral colour palette aids in preventing the stark, crisp palette of Scandinavian styles from feeling cold and clinical.
Japandi Home’s introspective essence can ultimately be considered quite timely for the pandemic and was the quintessential lockdown project our team needed.
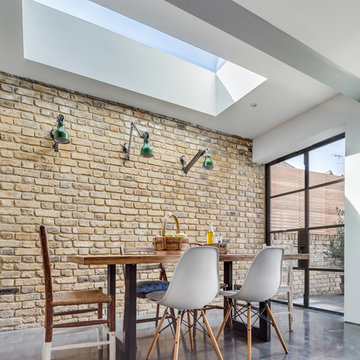
Set within the Carlton Square Conservation Area in East London, this two-storey end of terrace period property suffered from a lack of natural light, low ceiling heights and a disconnection to the garden at the rear.
The clients preference for an industrial aesthetic along with an assortment of antique fixtures and fittings acquired over many years were an integral factor whilst forming the brief. Steel windows and polished concrete feature heavily, allowing the enlarged living area to be visually connected to the garden with internal floor finishes continuing externally. Floor to ceiling glazing combined with large skylights help define areas for cooking, eating and reading whilst maintaining a flexible open plan space.
This simple yet detailed project located within a prominent Conservation Area required a considered design approach, with a reduced palette of materials carefully selected in response to the existing building and it’s context.
Photographer: Simon Maxwell
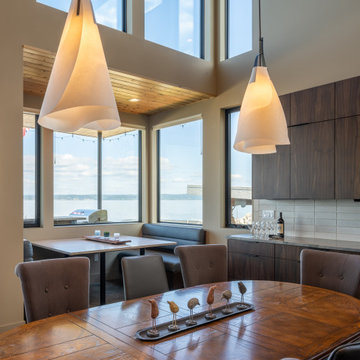
View to breakfast nook from dining area.
На фото: столовая среднего размера в современном стиле с с кухонным уголком, бежевыми стенами, бетонным полом и серым полом без камина
На фото: столовая среднего размера в современном стиле с с кухонным уголком, бежевыми стенами, бетонным полом и серым полом без камина
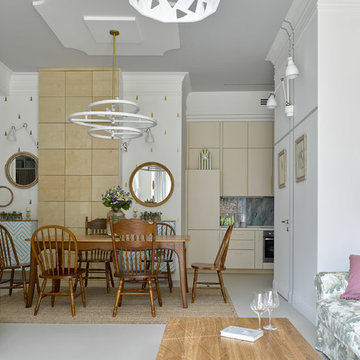
Двухкомнатная квартира площадью 84 кв м располагается на первом этаже ЖК Сколково Парк.
Проект квартиры разрабатывался с прицелом на продажу, основой концепции стало желание разработать яркий, но при этом ненавязчивый образ, при минимальном бюджете. За основу взяли скандинавский стиль, в сочетании с неожиданными декоративными элементами. С другой стороны, хотелось использовать большую часть мебели и предметов интерьера отечественных дизайнеров, а что не получалось подобрать - сделать по собственным эскизам. Единственный брендовый предмет мебели - обеденный стол от фабрики Busatto, до этого пылившийся в гараже у хозяев. Он задал тему дерева, которую мы поддержали фанерным шкафом (все секции открываются) и стенкой в гостиной с замаскированной дверью в спальню - произведено по нашим эскизам мастером из Петербурга.
Авторы - Илья и Света Хомяковы, студия Quatrobase
Строительство - Роман Виталюев
Фанера - Никита Максимов
Фото - Сергей Ананьев
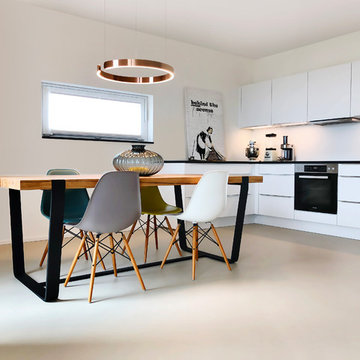
Du findest spannende Hinweise zu diesem Projekt in der Projektbeschreibung oben.
Fotografie Mohan Karakoc
Источник вдохновения для домашнего уюта: гостиная-столовая среднего размера в скандинавском стиле с бетонным полом, бежевым полом и белыми стенами без камина
Источник вдохновения для домашнего уюта: гостиная-столовая среднего размера в скандинавском стиле с бетонным полом, бежевым полом и белыми стенами без камина
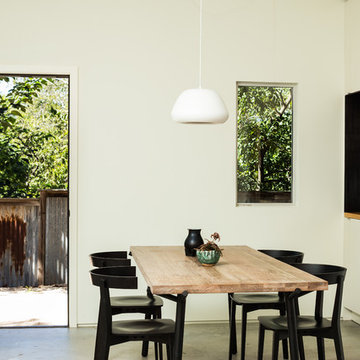
Пример оригинального дизайна: отдельная столовая среднего размера в стиле ретро с белыми стенами, бетонным полом и серым полом
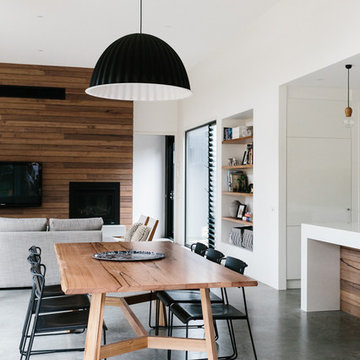
Tara Pearce
Пример оригинального дизайна: гостиная-столовая среднего размера в современном стиле с белыми стенами и бетонным полом
Пример оригинального дизайна: гостиная-столовая среднего размера в современном стиле с белыми стенами и бетонным полом

На фото: гостиная-столовая среднего размера в современном стиле с коричневыми стенами, бетонным полом, серым полом, балками на потолке и панелями на стенах
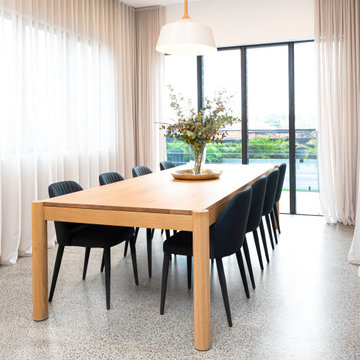
Свежая идея для дизайна: столовая среднего размера в современном стиле с белыми стенами, бетонным полом и серым полом - отличное фото интерьера

Идея дизайна: кухня-столовая среднего размера в стиле рустика с коричневыми стенами, бетонным полом, стандартным камином, фасадом камина из камня, черным полом, деревянным потолком и деревянными стенами

The cabin typology redux came out of the owner’s desire to have a house that is warm and familiar, but also “feels like you are on vacation.” The basis of the “Hewn House” design starts with a cabin’s simple form and materiality: a gable roof, a wood-clad body, a prominent fireplace that acts as the hearth, and integrated indoor-outdoor spaces. However, rather than a rustic style, the scheme proposes a clean-lined and “hewned” form, sculpted, to best fit on its urban infill lot.
The plan and elevation geometries are responsive to the unique site conditions. Existing prominent trees determined the faceted shape of the main house, while providing shade that projecting eaves of a traditional log cabin would otherwise offer. Deferring to the trees also allows the house to more readily tuck into its leafy East Austin neighborhood, and is therefore more quiet and secluded.
Natural light and coziness are key inside the home. Both the common zone and the private quarters extend to sheltered outdoor spaces of varying scales: the front porch, the private patios, and the back porch which acts as a transition to the backyard. Similar to the front of the house, a large cedar elm was preserved in the center of the yard. Sliding glass doors open up the interior living zone to the backyard life while clerestory windows bring in additional ambient light and tree canopy views. The wood ceiling adds warmth and connection to the exterior knotted cedar tongue & groove. The iron spot bricks with an earthy, reddish tone around the fireplace cast a new material interest both inside and outside. The gable roof is clad with standing seam to reinforced the clean-lined and faceted form. Furthermore, a dark gray shade of stucco contrasts and complements the warmth of the cedar with its coolness.
A freestanding guest house both separates from and connects to the main house through a small, private patio with a tall steel planter bed.
Photo by Charles Davis Smith
Столовая среднего размера с бетонным полом – фото дизайна интерьера
1